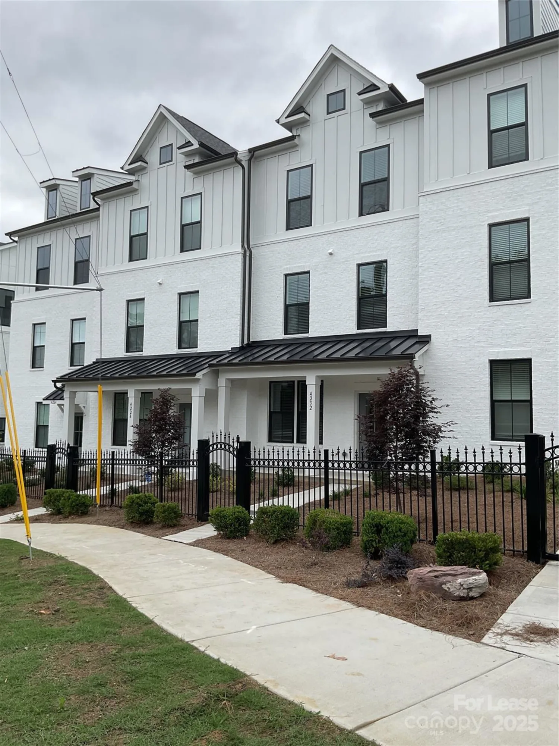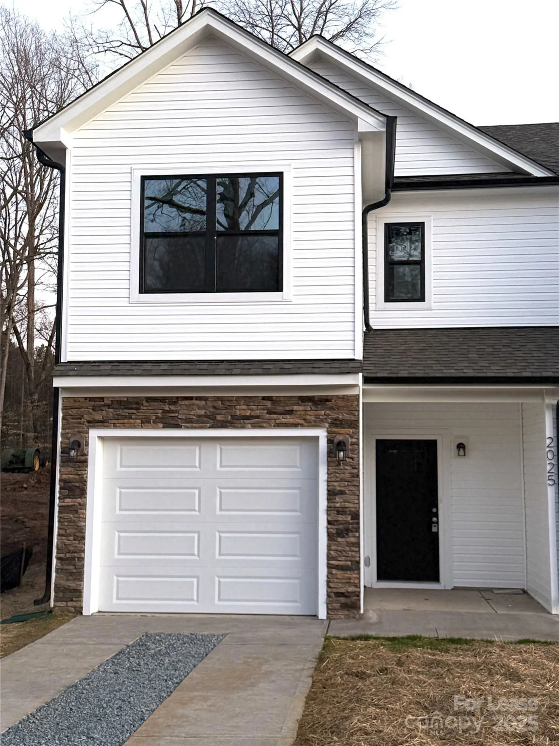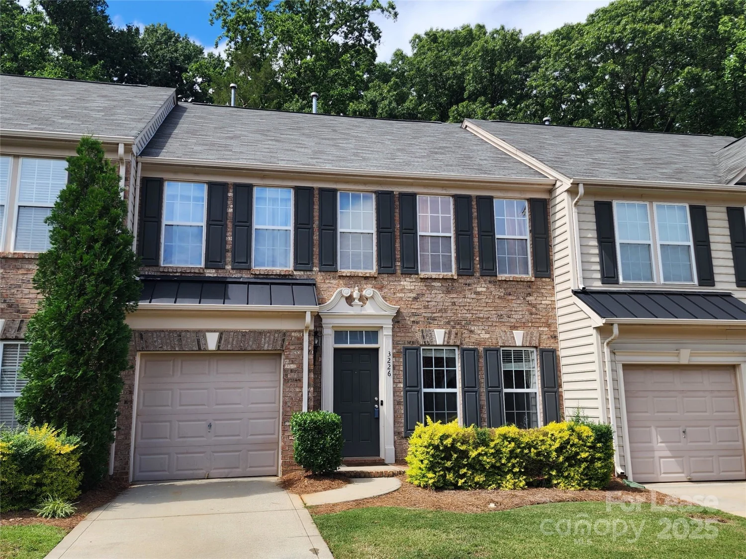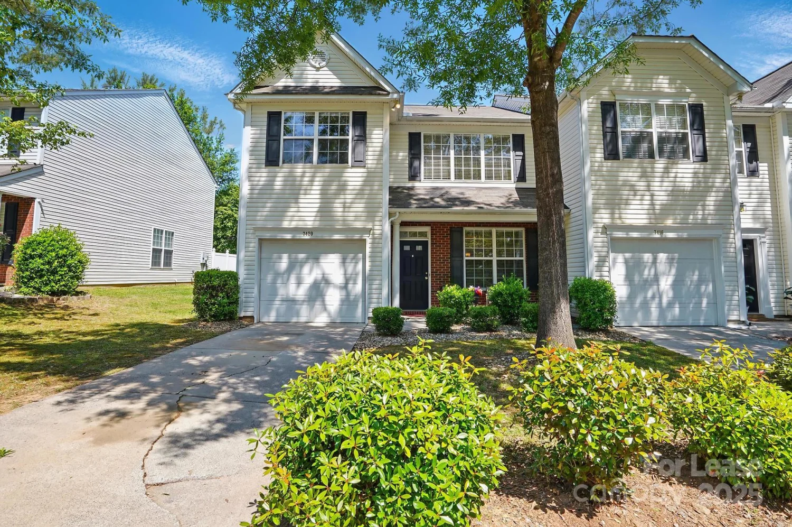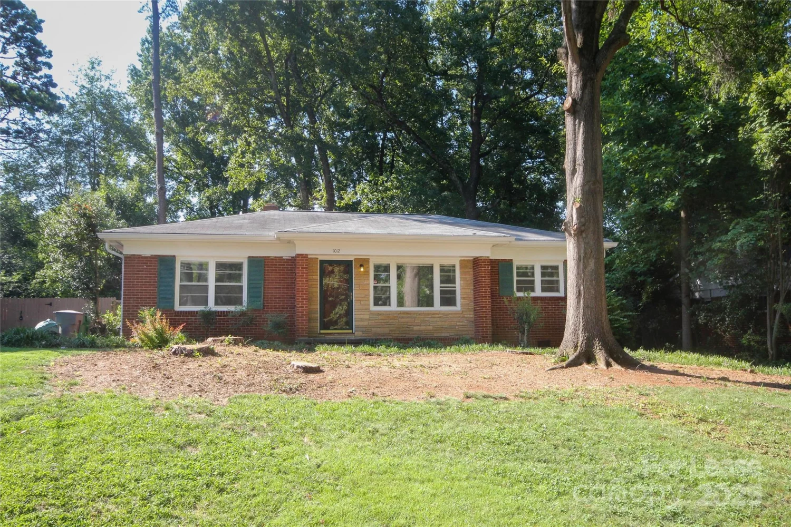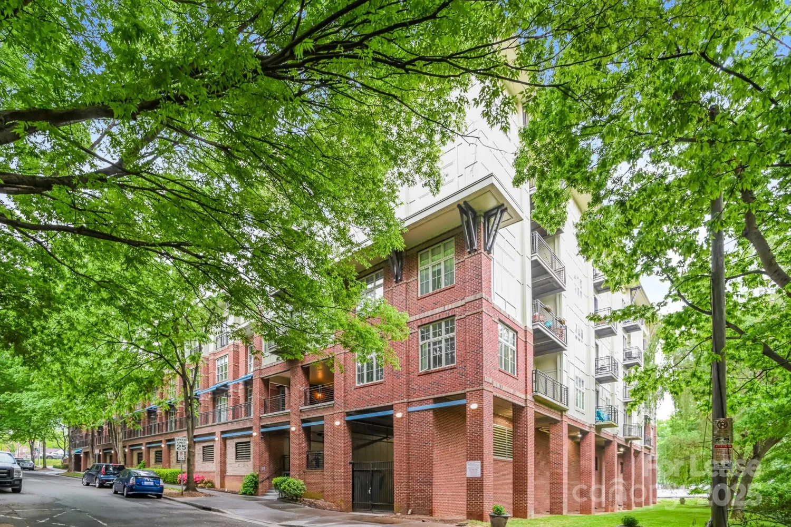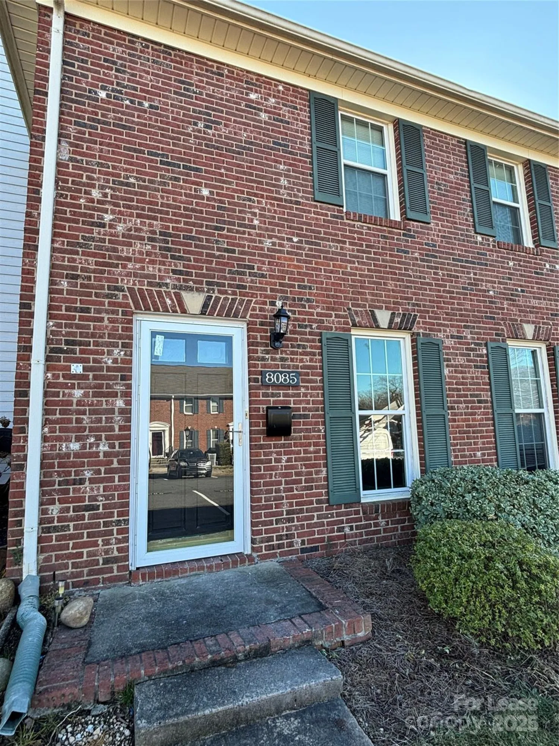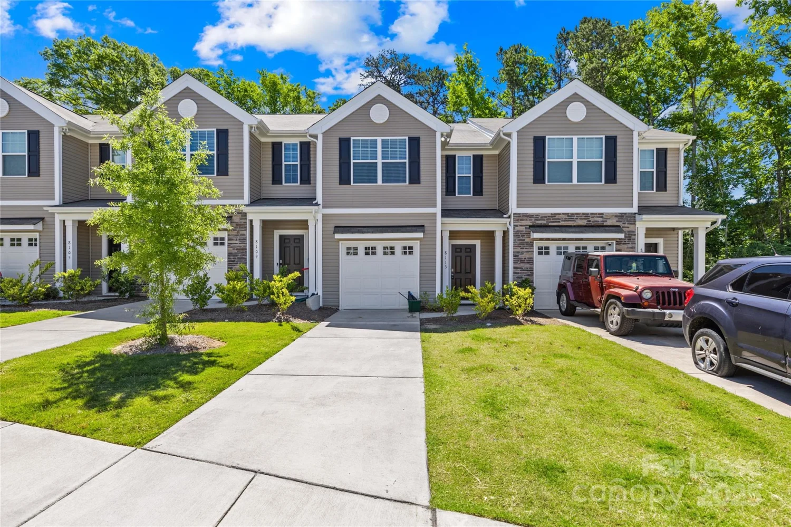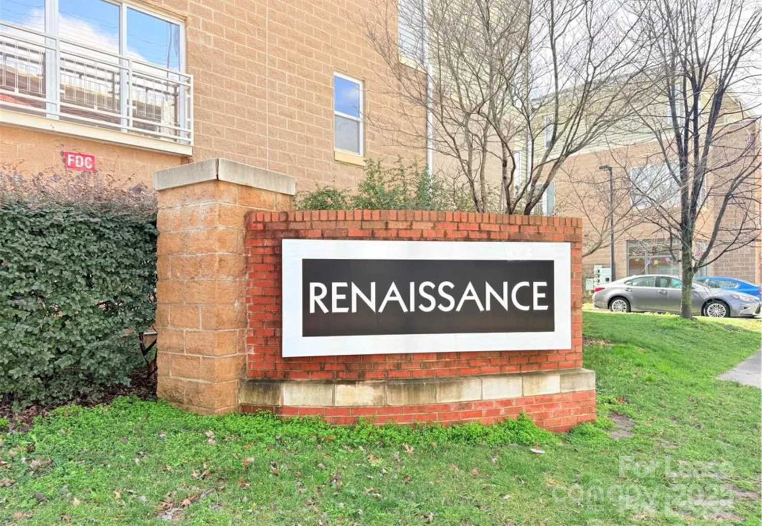10310 glenburn laneCharlotte, NC 28278
10310 glenburn laneCharlotte, NC 28278
Description
Beautiful home in the Berewick community. This home features an open floor plan with 4 Bedrooms, 2.5 baths. A large family room with a gas log fireplace. Spacious eat-in kitchen with island & plenty of cabinet space, courtesy use only appliances, (refrigerator, electric range/oven, dishwasher & over the range microwave) & walk-in pantry. Laundry room is off the kitchen with washer & electric dryer hook-ups. Large main suite features nice size walk-in closet with smaller 2nd closet, private full bathroom with standing shower, garden tub & dual vanity. Loft at the top of the stairs, great for home office or gaming area. Exterior features 2 car garage, covered front porch & back patio. Home is located near the outlet mall, I-485 & minutes from the airport. Home is a must see and will rent fast, call us today to view! *No pets allowed.
Property Details for 10310 Glenburn Lane
- Subdivision ComplexBerewick
- Num Of Garage Spaces2
- Parking FeaturesDriveway, Attached Garage
- Property AttachedNo
LISTING UPDATED:
- StatusActive Under Contract
- MLS #CAR4250619
- Days on Site34
- MLS TypeResidential Lease
- Year Built2008
- CountryMecklenburg
LISTING UPDATED:
- StatusActive Under Contract
- MLS #CAR4250619
- Days on Site34
- MLS TypeResidential Lease
- Year Built2008
- CountryMecklenburg
Building Information for 10310 Glenburn Lane
- StoriesTwo
- Year Built2008
- Lot Size0.0000 Acres
Payment Calculator
Term
Interest
Home Price
Down Payment
The Payment Calculator is for illustrative purposes only. Read More
Property Information for 10310 Glenburn Lane
Summary
Location and General Information
- Community Features: Outdoor Pool
- Coordinates: 35.16095392,-80.98981965
School Information
- Elementary School: Berewick
- Middle School: Kennedy
- High School: Olympic
Taxes and HOA Information
- Parcel Number: 199-264-32
Virtual Tour
Parking
- Open Parking: No
Interior and Exterior Features
Interior Features
- Cooling: Central Air
- Heating: Central, Natural Gas
- Appliances: Dishwasher, Electric Oven, Electric Range, Gas Water Heater, Refrigerator
- Flooring: Carpet, Laminate, Vinyl
- Interior Features: Garden Tub, Kitchen Island, Open Floorplan, Walk-In Closet(s)
- Levels/Stories: Two
- Total Half Baths: 1
- Bathrooms Total Integer: 3
Exterior Features
- Pool Features: None
- Road Surface Type: Concrete, Paved
- Laundry Features: Electric Dryer Hookup, Laundry Room, Main Level, Washer Hookup
- Pool Private: No
Property
Utilities
- Sewer: Public Sewer
- Water Source: City
Property and Assessments
- Home Warranty: No
Green Features
Lot Information
- Above Grade Finished Area: 3000
Rental
Rent Information
- Land Lease: No
Public Records for 10310 Glenburn Lane
Home Facts
- Beds4
- Baths2
- Above Grade Finished3,000 SqFt
- StoriesTwo
- Lot Size0.0000 Acres
- StyleSingle Family Residence
- Year Built2008
- APN199-264-32
- CountyMecklenburg


