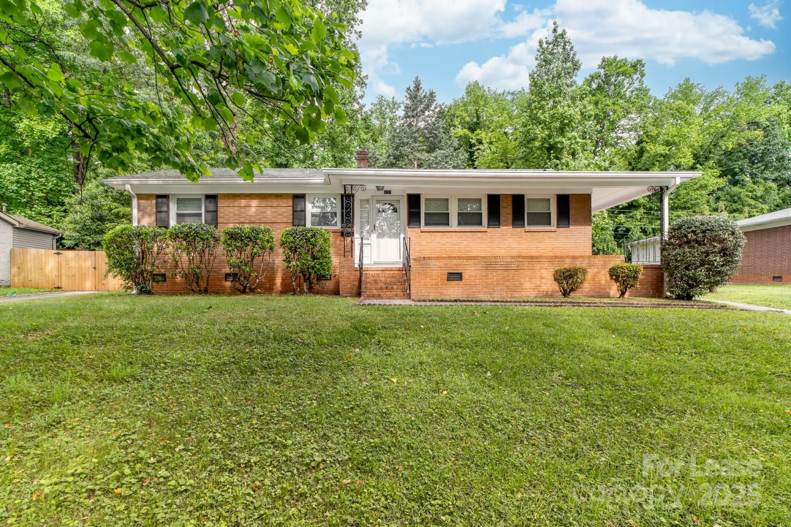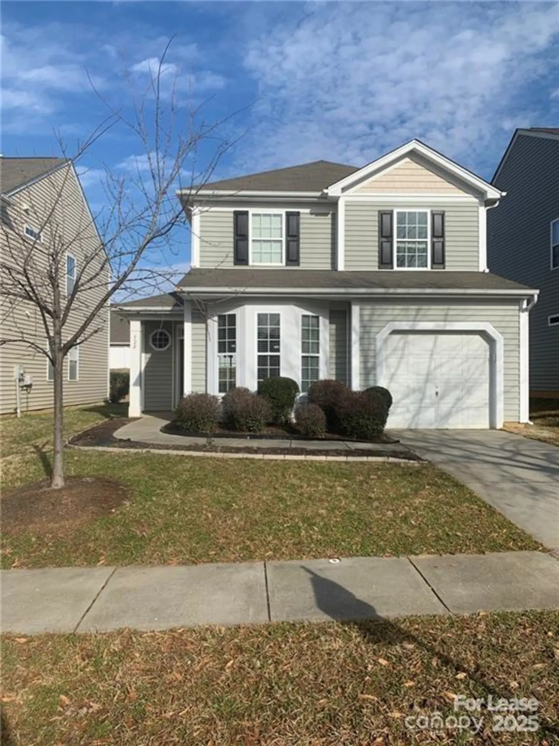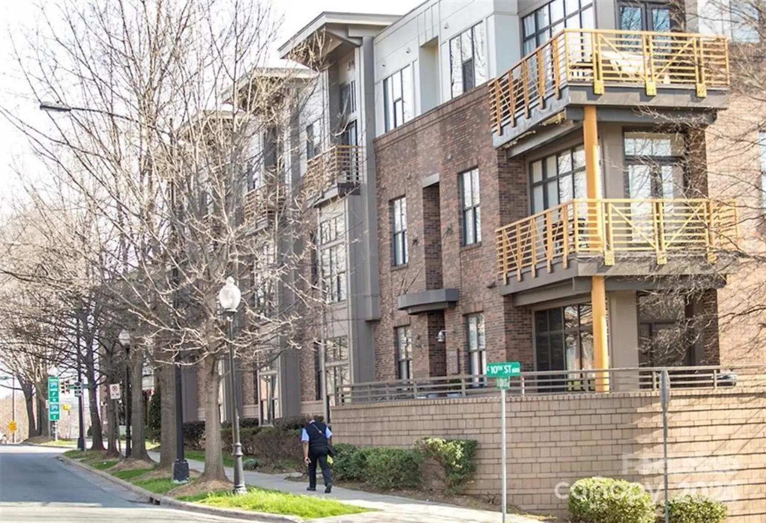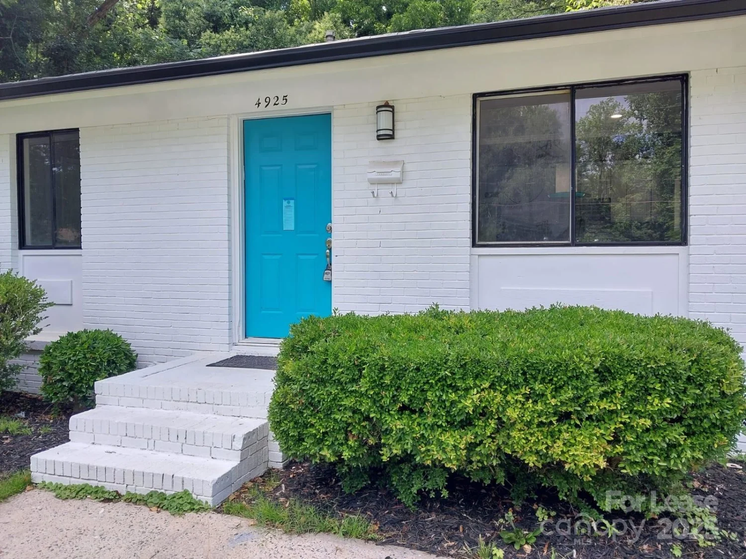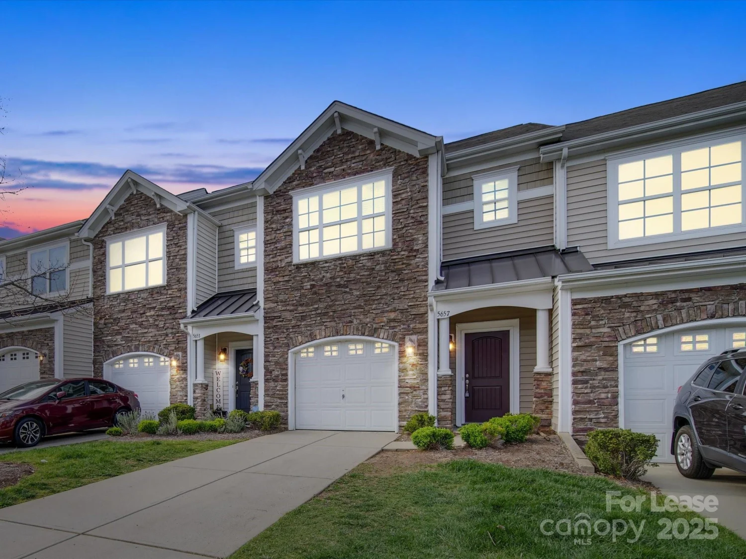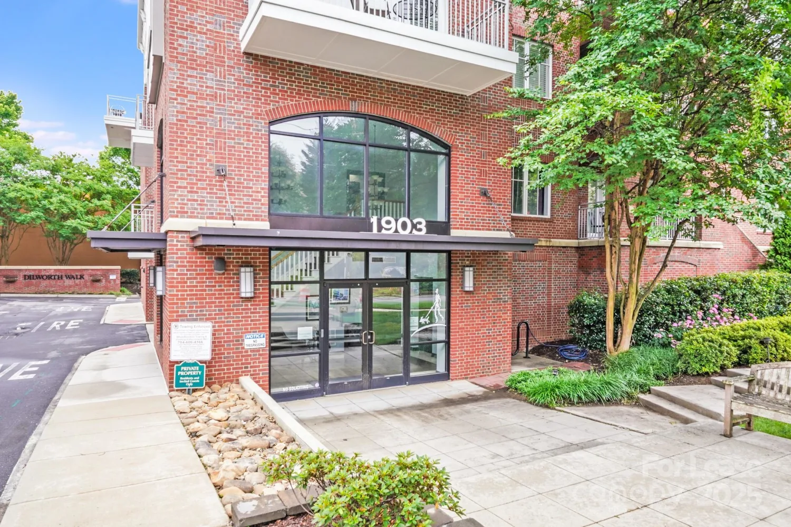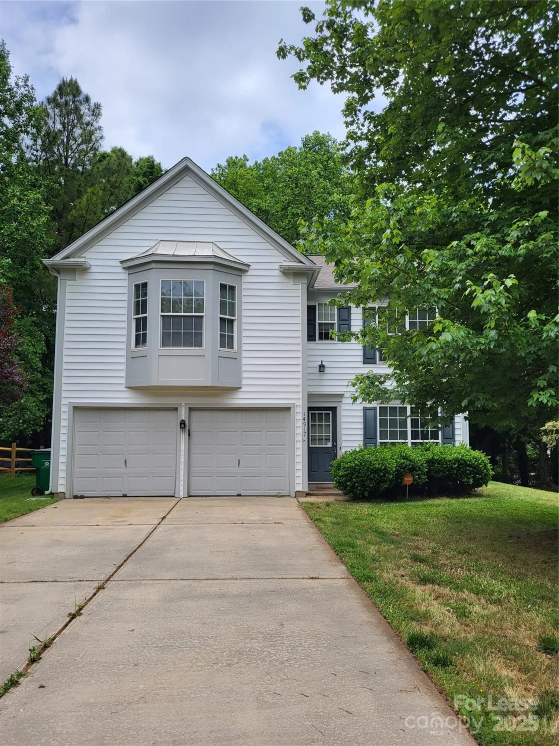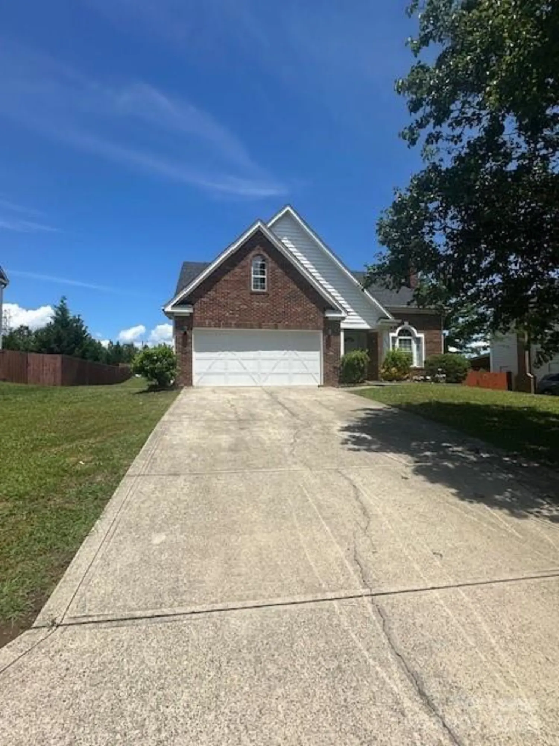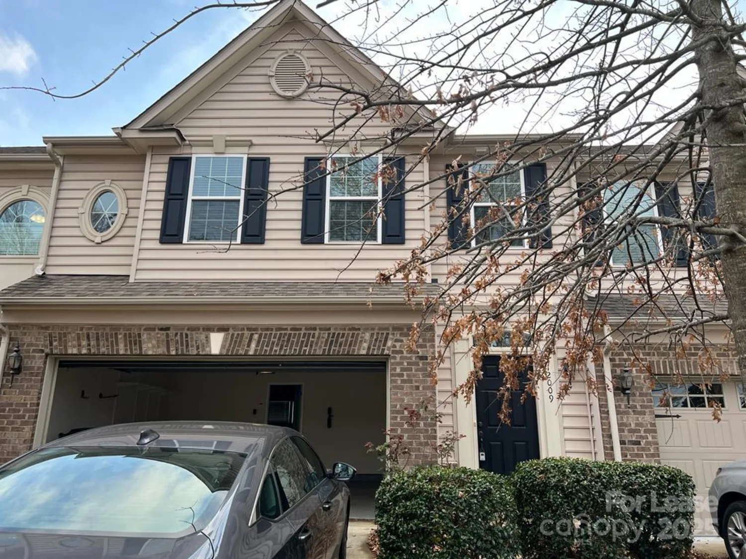1012 dudley driveCharlotte, NC 28205
1012 dudley driveCharlotte, NC 28205
Description
Charming mid-century brick home with covered carport in highly sought out Amity Gardens/Oakhurst community. Located just minutes from Uptown Charlotte, Plaza Midwood and South Park, this home features 3 bedrooms with one bedroom converted into a den/office that opens into the kitchen, recently refinished hardwood floors, a newly remodeled bathroom and a new HVAC system for energy savings. Enjoy the outdoors in the private fenced in backyard with firepit, screened in porch and spacious deck - perfect for relaxing or entertaining. Pets are welcome with restrictions. Home is currently available for a quick move in.
Property Details for 1012 Dudley Drive
- Subdivision ComplexAmity Gardens
- ExteriorFire Pit
- Parking FeaturesDriveway
- Property AttachedNo
LISTING UPDATED:
- StatusActive
- MLS #CAR4220756
- Days on Site105
- MLS TypeResidential Lease
- Year Built1956
- CountryMecklenburg
LISTING UPDATED:
- StatusActive
- MLS #CAR4220756
- Days on Site105
- MLS TypeResidential Lease
- Year Built1956
- CountryMecklenburg
Building Information for 1012 Dudley Drive
- StoriesOne
- Year Built1956
- Lot Size0.0000 Acres
Payment Calculator
Term
Interest
Home Price
Down Payment
The Payment Calculator is for illustrative purposes only. Read More
Property Information for 1012 Dudley Drive
Summary
Location and General Information
- Community Features: None
- Coordinates: 35.195759,-80.770687
School Information
- Elementary School: Unspecified
- Middle School: Unspecified
- High School: Unspecified
Taxes and HOA Information
- Parcel Number: 161-035-04
Virtual Tour
Parking
- Open Parking: No
Interior and Exterior Features
Interior Features
- Cooling: Central Air
- Heating: Natural Gas
- Appliances: Dishwasher, Disposal, Electric Oven, Electric Range, Gas Water Heater, Refrigerator
- Flooring: Hardwood, Tile, Vinyl
- Interior Features: None
- Levels/Stories: One
- Bathrooms Total Integer: 1
Exterior Features
- Fencing: Fenced
- Patio And Porch Features: Deck, Screened
- Pool Features: None
- Road Surface Type: Asphalt, Paved
- Laundry Features: Electric Dryer Hookup, Main Level, Washer Hookup
- Pool Private: No
- Other Structures: Shed(s)
Property
Utilities
- Sewer: Public Sewer
- Water Source: City
Property and Assessments
- Home Warranty: No
Green Features
Lot Information
- Above Grade Finished Area: 1195
Rental
Rent Information
- Land Lease: No
Public Records for 1012 Dudley Drive
Home Facts
- Beds3
- Baths1
- Above Grade Finished1,195 SqFt
- StoriesOne
- Lot Size0.0000 Acres
- StyleSingle Family Residence
- Year Built1956
- APN161-035-04
- CountyMecklenburg


