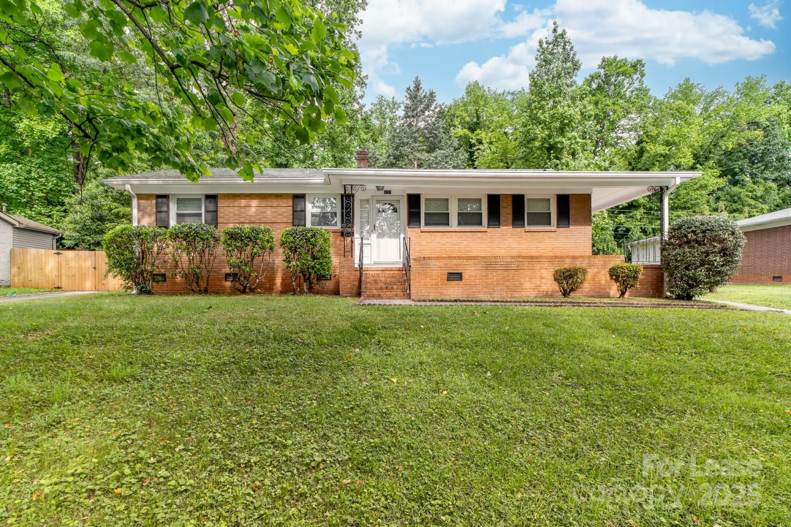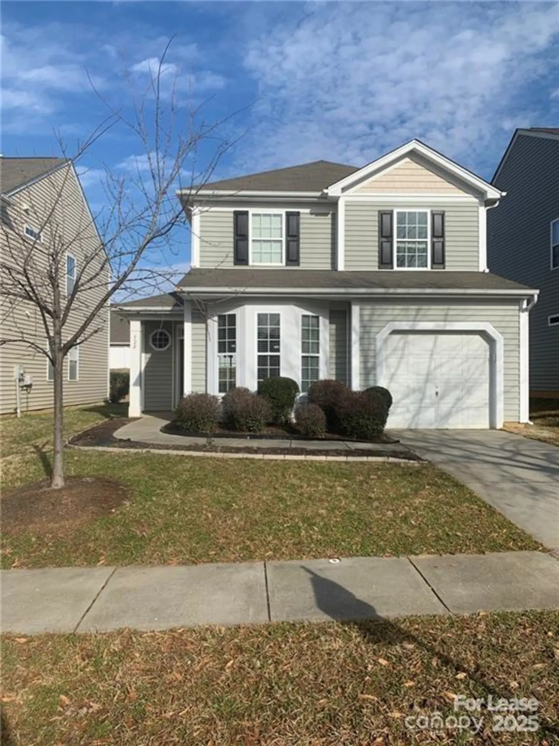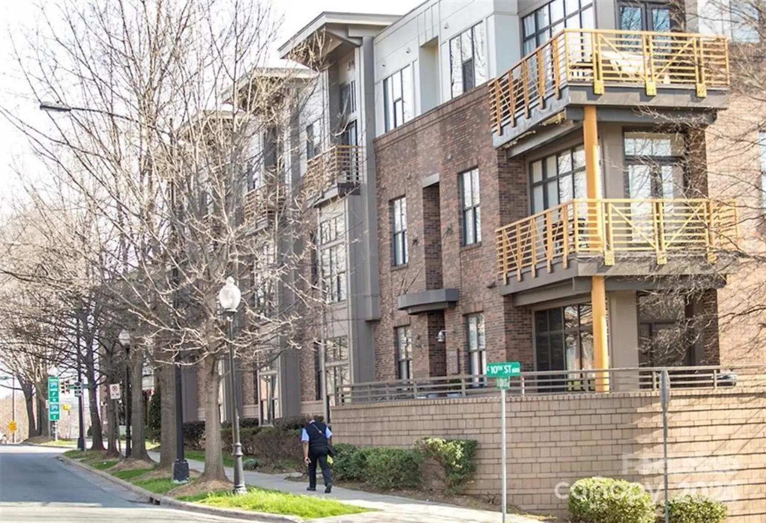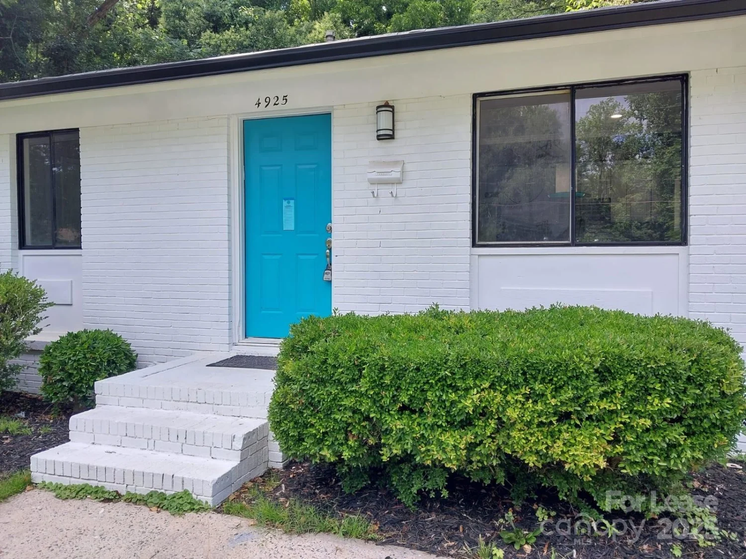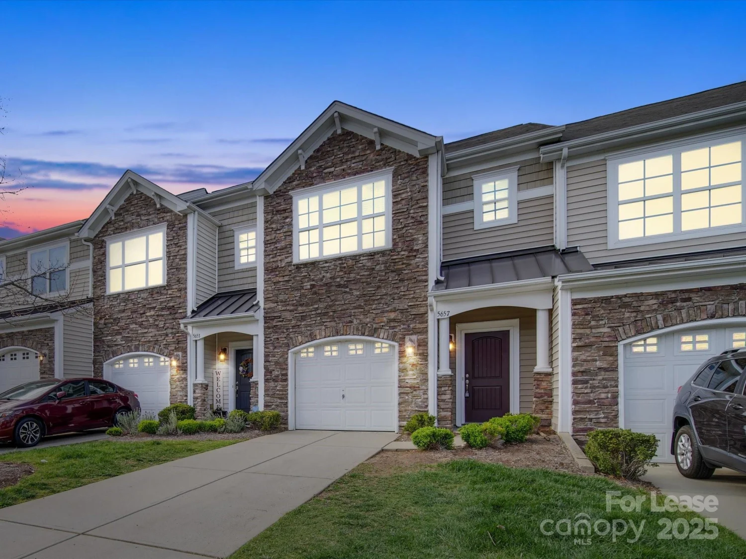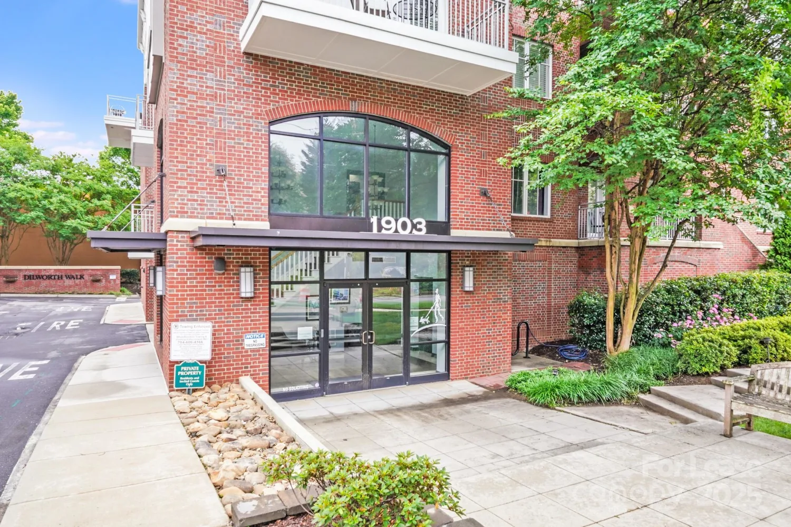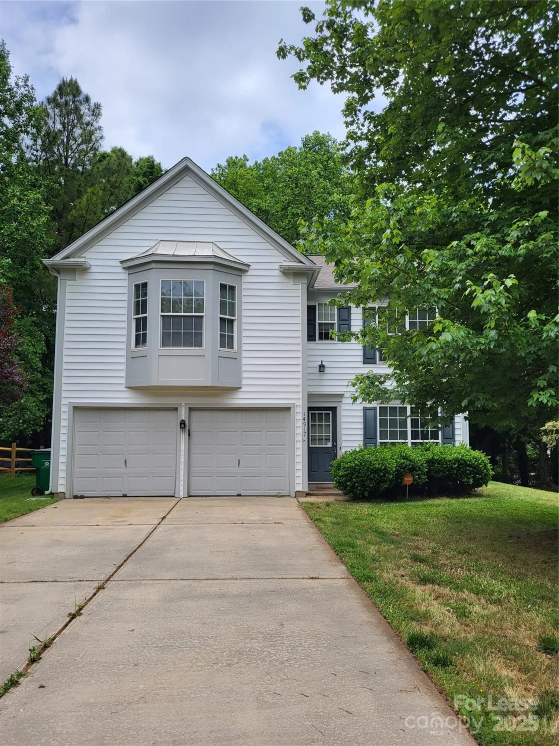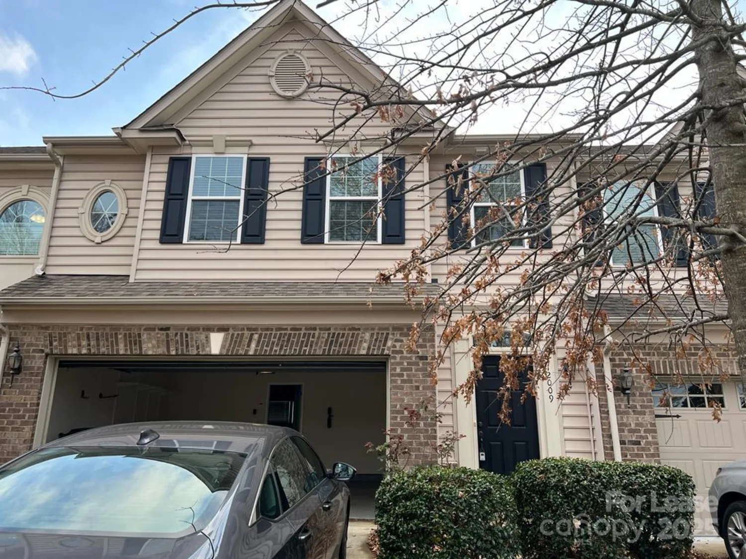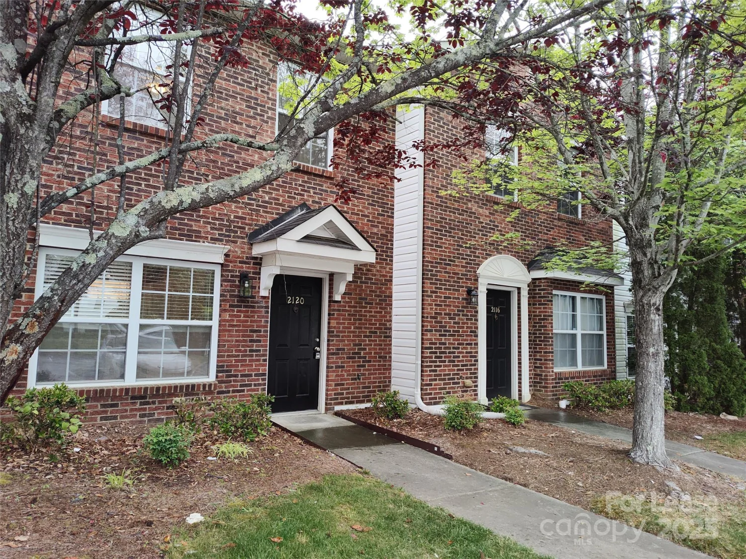8113 murray branch driveCharlotte, NC 28216
8113 murray branch driveCharlotte, NC 28216
Description
Available Now! This beautiful 2-story townhouse in Trinity Village, built in 2023, offers 1,416 sq ft with 3 beds, 2.5 baths, a flat backyard, and a 1-car front-entry garage. The main level features a spacious living room, modern kitchen with dining/breakfast area, direct backyard access, and a half bath. Upstairs includes a primary suite with walk-in closet and en-suite bath, two more bedrooms, a full bath, and laundry room. The kitchen boasts granite countertops, grey cabinetry, stainless steel appliances, extended island, and walk-in pantry. Located near I-77 and I-485 for easy access to Uptown Charlotte, Northlake Mall, Birkdale Village, Huntersville, and Lake Norman. Rent includes HOA, water, fridge, washer, dryer, and lawn care. Tenants pay electric and trash. Max 2 pets allowed, \$25/month per pet. All tenants 18+ must complete credit/background checks, provide proof of funds, and pay an application fee. Minimum 1-year lease. No short-term rentals or subleasing.
Property Details for 8113 Murray Branch Drive
- Subdivision ComplexTrinity Village
- Num Of Garage Spaces1
- Property AttachedNo
LISTING UPDATED:
- StatusActive
- MLS #CAR4264846
- Days on Site0
- MLS TypeResidential Lease
- Year Built2023
- CountryMecklenburg
LISTING UPDATED:
- StatusActive
- MLS #CAR4264846
- Days on Site0
- MLS TypeResidential Lease
- Year Built2023
- CountryMecklenburg
Building Information for 8113 Murray Branch Drive
- StoriesTwo
- Year Built2023
- Lot Size0.0000 Acres
Payment Calculator
Term
Interest
Home Price
Down Payment
The Payment Calculator is for illustrative purposes only. Read More
Property Information for 8113 Murray Branch Drive
Summary
Location and General Information
- Coordinates: 35.314583,-80.852858
School Information
- Elementary School: Hornets Nest
- Middle School: Ranson
- High School: Hopewell
Taxes and HOA Information
Virtual Tour
Parking
- Open Parking: No
Interior and Exterior Features
Interior Features
- Interior Features: Walk-In Closet(s)
- Levels/Stories: Two
- Total Half Baths: 1
- Bathrooms Total Integer: 3
Exterior Features
- Pool Features: None
- Road Surface Type: Paved
- Pool Private: No
Property
Utilities
Property and Assessments
- Home Warranty: No
Green Features
Lot Information
- Above Grade Finished Area: 1416
Rental
Rent Information
- Land Lease: No
Public Records for 8113 Murray Branch Drive
Home Facts
- Beds3
- Baths2
- Above Grade Finished1,416 SqFt
- StoriesTwo
- Lot Size0.0000 Acres
- StyleTownhouse
- Year Built2023
- CountyMecklenburg


