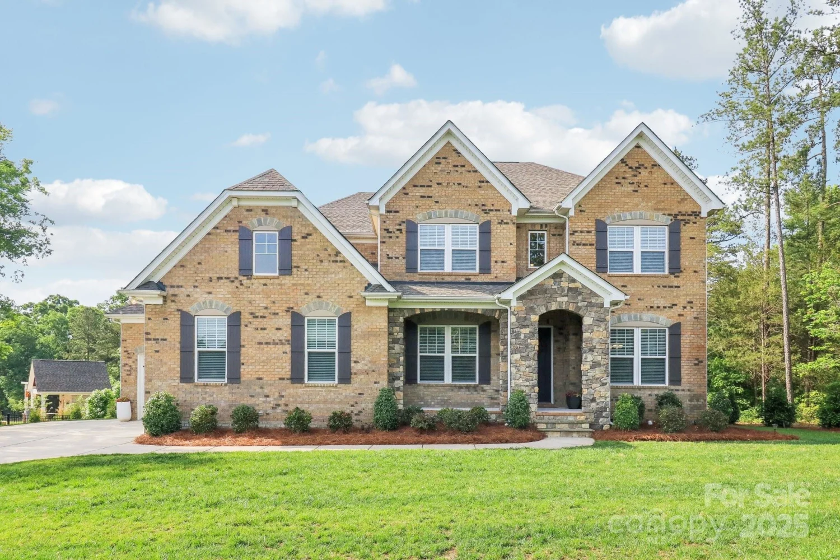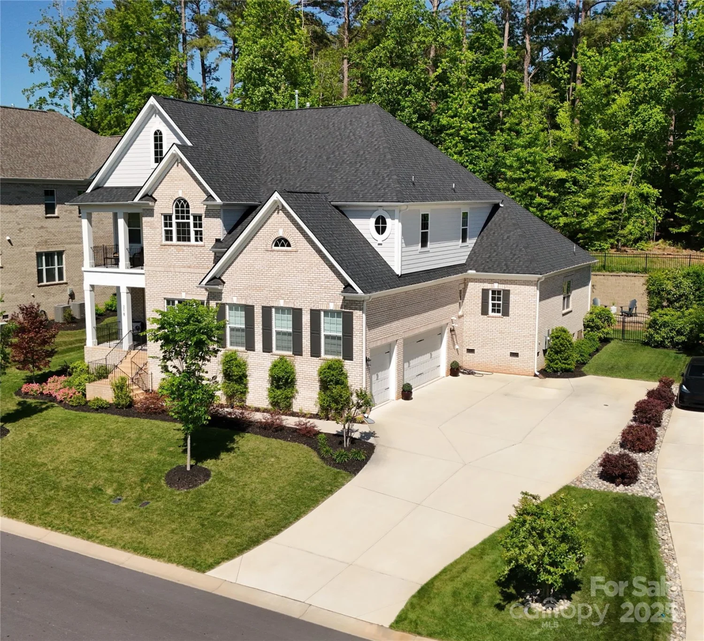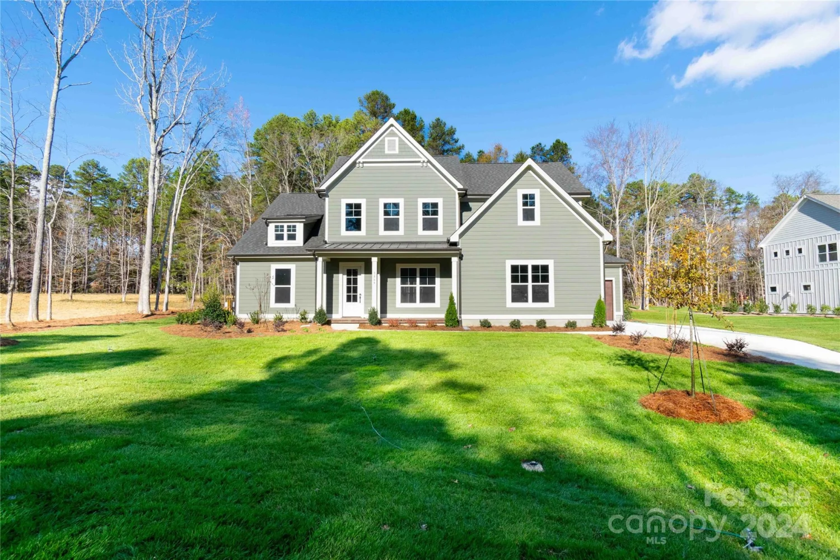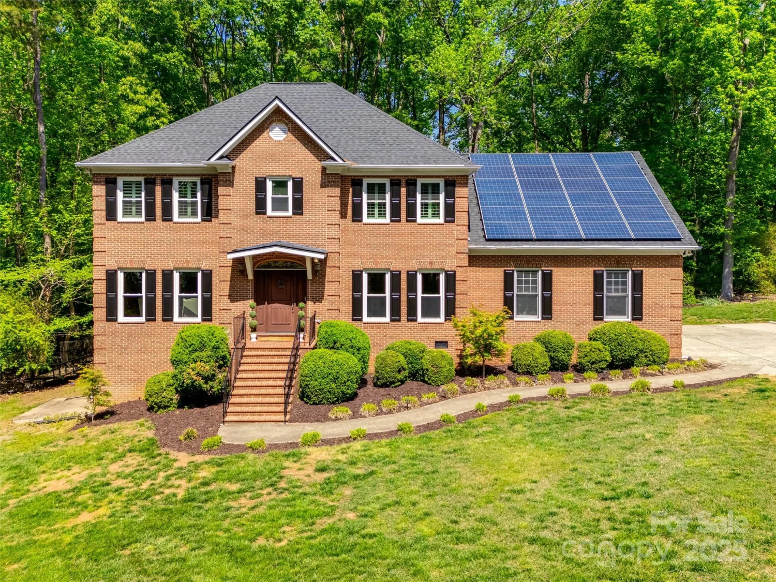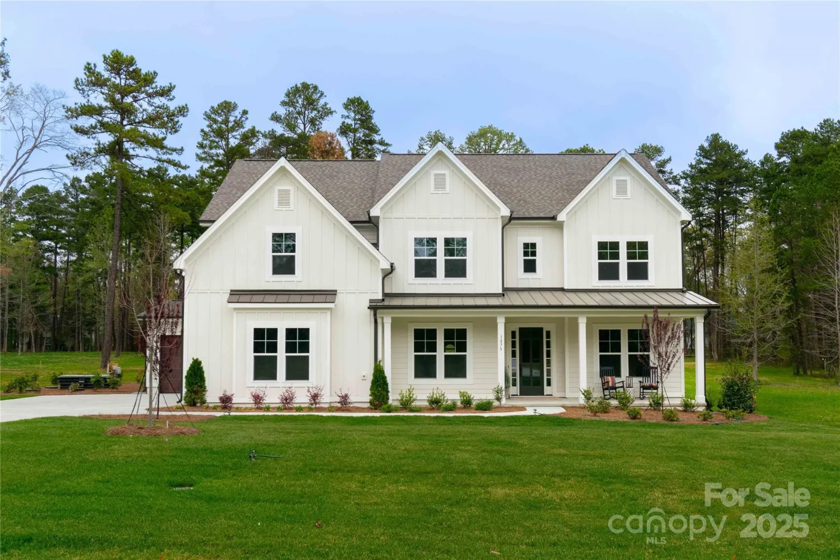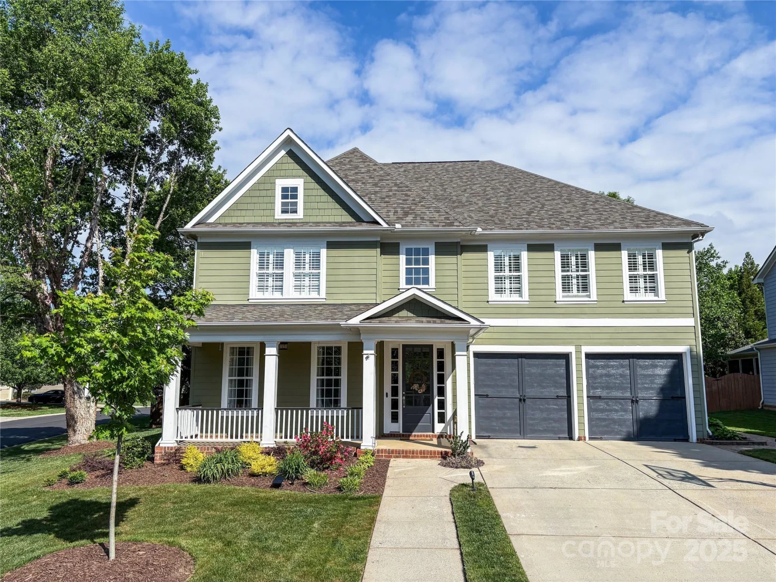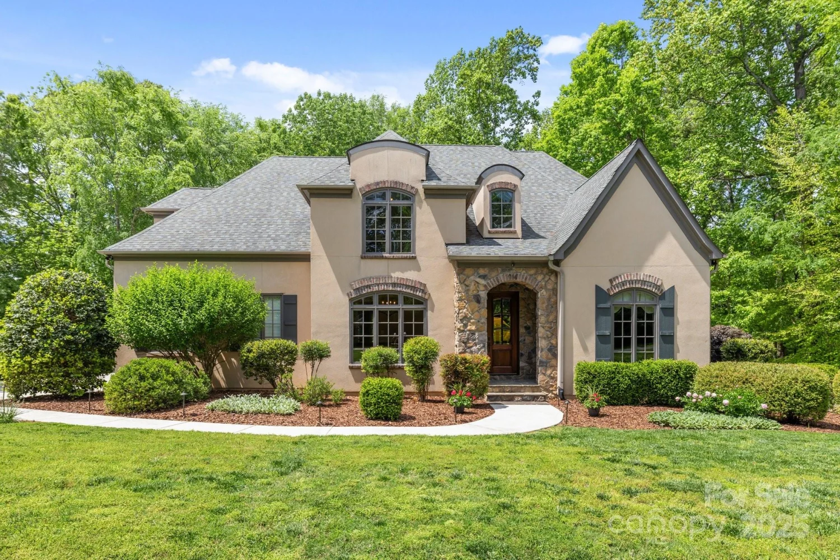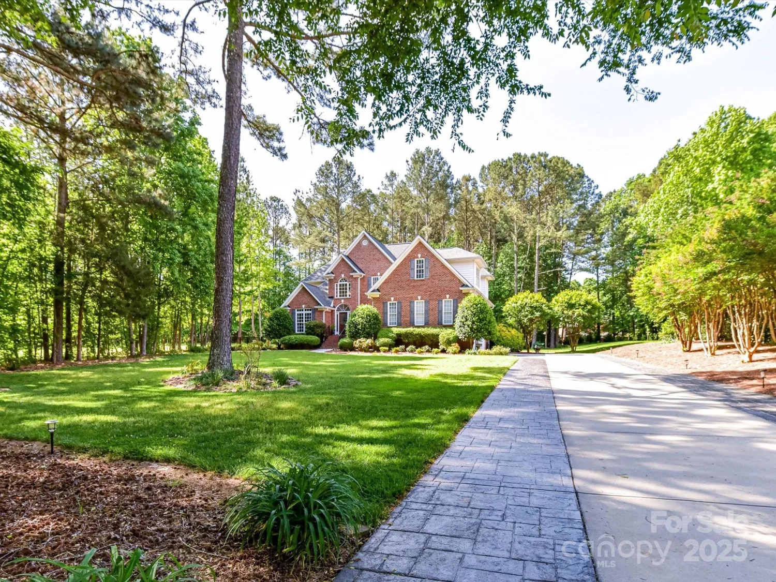1030 westbury driveMatthews, NC 28104
1030 westbury driveMatthews, NC 28104
Description
Fabulous cul-de-sac location on one of the best streets in Brookhaven. Home offers great curb appeal w/wrap around front porch & stone accents. Pristine home featuring hardwoods, new carpet, updated lighting, French doors to office, stone fireplace in greatroom flanked with built-ins. The huge Kitchen island sets the stage w/quartz counters and newer appliances including gas cooktop. Lovely sitting area in Kitchen along w/ breakfast area overlooking lush backyard. Dropzone at friend's entry. First floor guest suite. Primary suite has extra large custom closet plus sitting area. All bedrooms have direct bathroom access. Laundry room conveniently located on second floor. Wonderful 3rd floor bonus w/walk in storage. 3 car garage w/Epoxy floors & wired to support EV charger. Enjoy evenings on the extended back patio including built in fire pit. Fenced yard w/irrigation. Brookhaven is zoned for award winning schools and has resort style amenities! Showings start 5/2
Property Details for 1030 Westbury Drive
- Subdivision ComplexBrookhaven
- ExteriorFire Pit, In-Ground Irrigation
- Num Of Garage Spaces3
- Parking FeaturesGarage Door Opener, Garage Faces Side
- Property AttachedNo
LISTING UPDATED:
- StatusActive
- MLS #CAR4250659
- Days on Site2
- HOA Fees$440 / month
- MLS TypeResidential
- Year Built2007
- CountryUnion
LISTING UPDATED:
- StatusActive
- MLS #CAR4250659
- Days on Site2
- HOA Fees$440 / month
- MLS TypeResidential
- Year Built2007
- CountryUnion
Building Information for 1030 Westbury Drive
- StoriesThree
- Year Built2007
- Lot Size0.0000 Acres
Payment Calculator
Term
Interest
Home Price
Down Payment
The Payment Calculator is for illustrative purposes only. Read More
Property Information for 1030 Westbury Drive
Summary
Location and General Information
- Community Features: Clubhouse, Fitness Center, Game Court, Outdoor Pool, Picnic Area, Playground, Sidewalks, Street Lights, Tennis Court(s), Walking Trails
- Directions: Providence Rd. South, left on McKee Rd, R-on Tilley Morris which becomes Matthews-Weddington Rd, R on Antioch Church, L into Brookhaven Community on Castleford, R on Stanbury, L on Delamere, L on Westbury and your new home sits on the right a the cul-de-sac.
- Coordinates: 35.062628,-80.708508
School Information
- Elementary School: Antioch
- Middle School: Weddington
- High School: Weddington
Taxes and HOA Information
- Parcel Number: 07-150-470
- Tax Legal Description: #365 BROOKHAVEN PH3 MP1 OPCI780
Virtual Tour
Parking
- Open Parking: No
Interior and Exterior Features
Interior Features
- Cooling: Ceiling Fan(s), Central Air, Dual
- Heating: Forced Air, Heat Pump, Natural Gas
- Appliances: Dishwasher, Disposal, Gas Cooktop, Gas Water Heater, Microwave, Plumbed For Ice Maker, Wall Oven
- Fireplace Features: Gas, Great Room
- Flooring: Carpet, Tile, Wood
- Interior Features: Attic Walk In, Built-in Features, Cable Prewire, Drop Zone, Garden Tub, Kitchen Island, Pantry, Walk-In Closet(s), Walk-In Pantry
- Levels/Stories: Three
- Other Equipment: Surround Sound
- Foundation: Crawl Space
- Bathrooms Total Integer: 4
Exterior Features
- Construction Materials: Brick Full, Stone
- Fencing: Back Yard, Fenced
- Patio And Porch Features: Covered, Patio
- Pool Features: None
- Road Surface Type: Concrete, Paved
- Roof Type: Shingle
- Security Features: Carbon Monoxide Detector(s), Smoke Detector(s)
- Laundry Features: Laundry Room, Upper Level
- Pool Private: No
Property
Utilities
- Sewer: Public Sewer
- Utilities: Cable Available, Electricity Connected, Natural Gas
- Water Source: City
Property and Assessments
- Home Warranty: No
Green Features
Lot Information
- Above Grade Finished Area: 4612
Rental
Rent Information
- Land Lease: No
Public Records for 1030 Westbury Drive
Home Facts
- Beds5
- Baths4
- Above Grade Finished4,612 SqFt
- StoriesThree
- Lot Size0.0000 Acres
- StyleSingle Family Residence
- Year Built2007
- APN07-150-470
- CountyUnion





