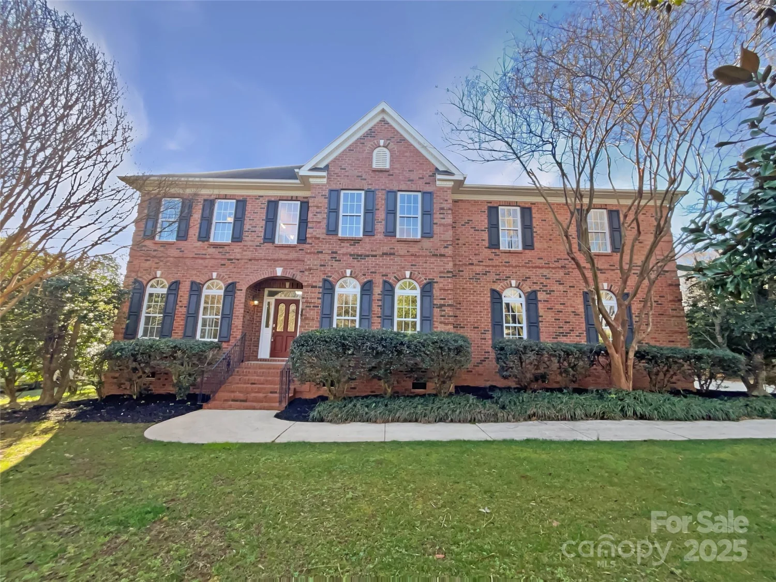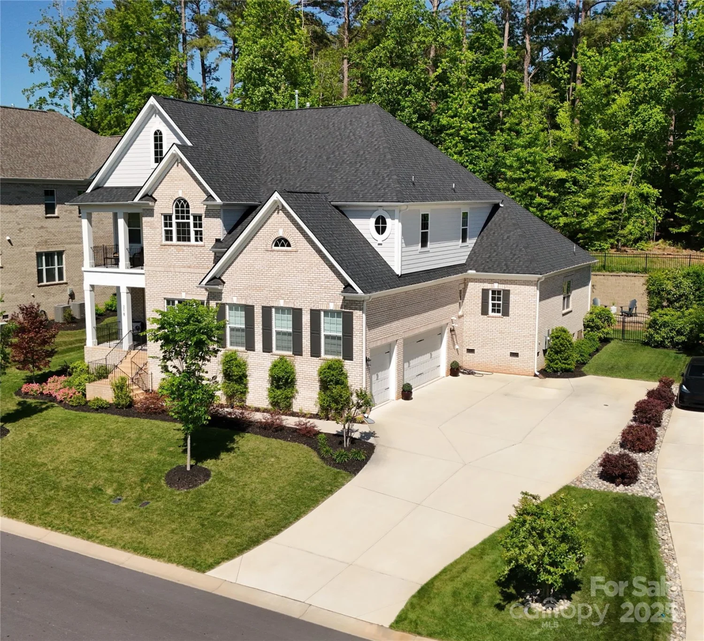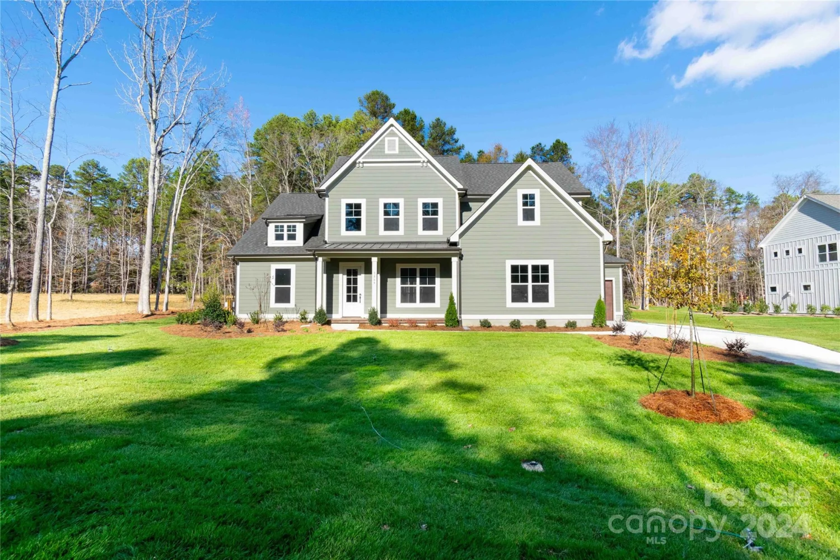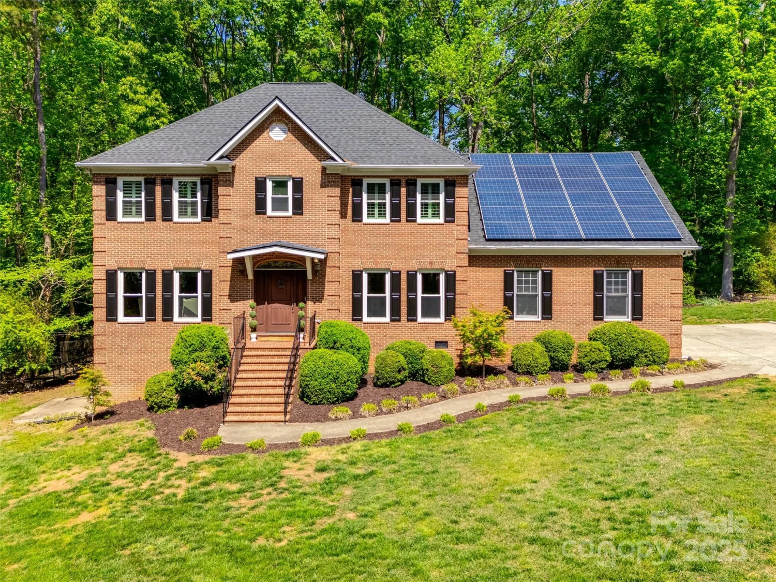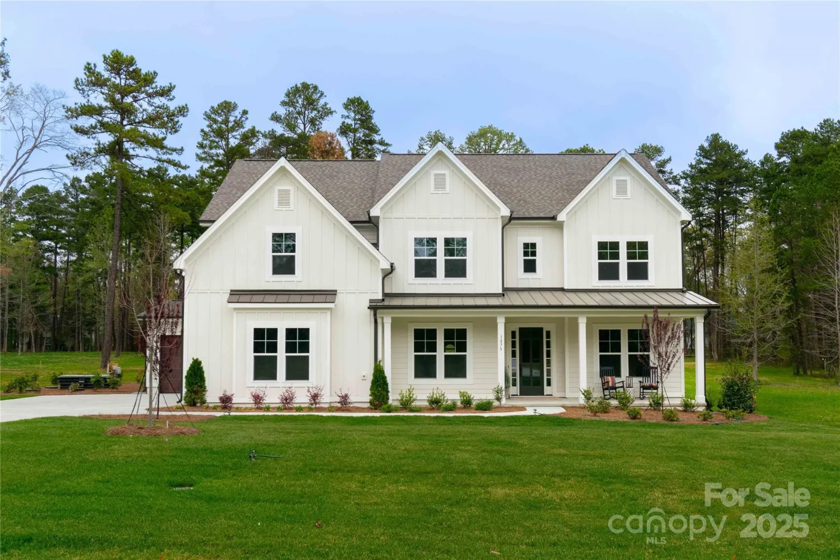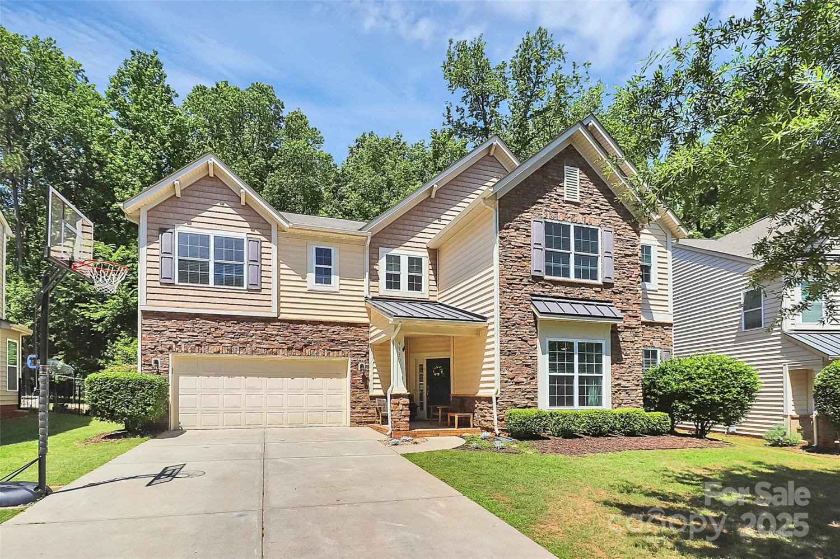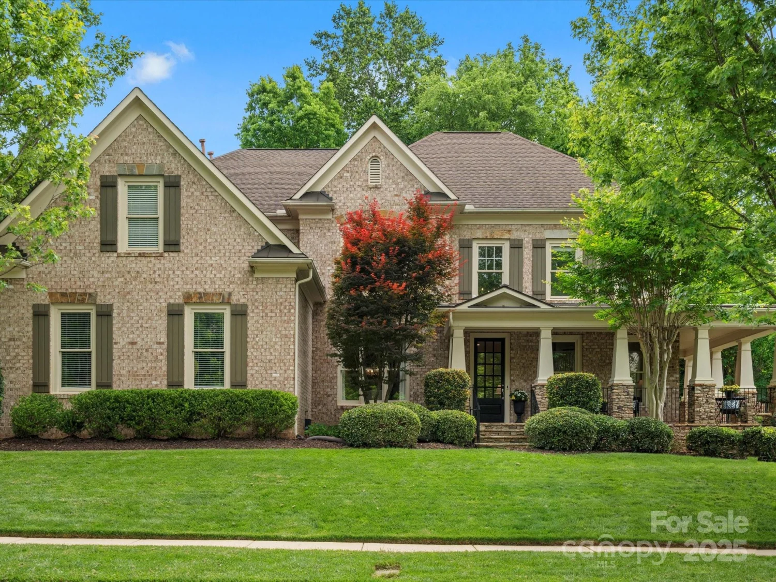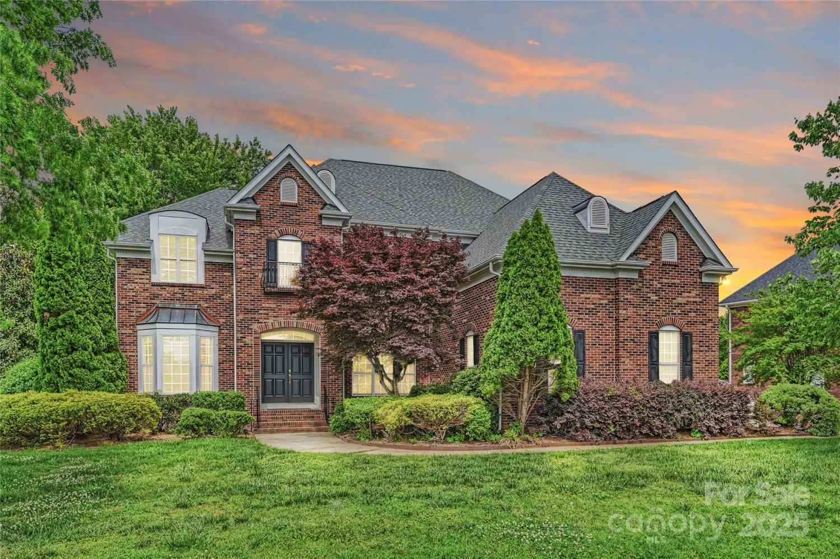1004 princesa driveMatthews, NC 28104
1004 princesa driveMatthews, NC 28104
Description
In the idyllic, gated community of Quintessa, this stunning 4BR/3 ½ BA home sits on 1.09 acres with 4,220 sq ft of luxury. The spacious two-story foyer welcomes you into this open concept home. As you step inside, the formal dining room with its tray ceiling and sitting room/flex space awaits you. Walking down the hall the gourmet kitchen, walk-in pantry, breakfast room, butler’s pantry and family room highlighted with coffered ceilings and a stone fireplace provide a great gathering area . The main-level primary suite offers a spa-like bath with soaking tub, large shower, dual vanities, and large, walk-in closet that connects to your laundry room making living easy. Upstairs: 3 bedrooms, a huge, flex/media room, with a large storage area complete the upper level. . A 3-car garage leads to a drop zone, laundry room with handy utility sink. Overlooking the private, backyard one can, relax on your covered porch. Add your personal stamp and call this beauty…home!!
Property Details for 1004 Princesa Drive
- Subdivision ComplexQuintessa
- Architectural StyleTraditional
- Num Of Garage Spaces3
- Parking FeaturesAttached Garage
- Property AttachedNo
- Waterfront FeaturesNone
LISTING UPDATED:
- StatusComing Soon
- MLS #CAR4251580
- Days on Site0
- HOA Fees$600 / month
- MLS TypeResidential
- Year Built2021
- CountryUnion
LISTING UPDATED:
- StatusComing Soon
- MLS #CAR4251580
- Days on Site0
- HOA Fees$600 / month
- MLS TypeResidential
- Year Built2021
- CountryUnion
Building Information for 1004 Princesa Drive
- StoriesTwo
- Year Built2021
- Lot Size0.0000 Acres
Payment Calculator
Term
Interest
Home Price
Down Payment
The Payment Calculator is for illustrative purposes only. Read More
Property Information for 1004 Princesa Drive
Summary
Location and General Information
- Community Features: Outdoor Pool
- Coordinates: 35.00949759,-80.69349492
School Information
- Elementary School: Wesley Chapel
- Middle School: Weddington
- High School: Weddington
Taxes and HOA Information
- Parcel Number: 06-045-199
- Tax Legal Description: #90 QUINTESSA PH3 MP2 OPCI536
Virtual Tour
Parking
- Open Parking: Yes
Interior and Exterior Features
Interior Features
- Cooling: Central Air
- Heating: Central, Forced Air, Natural Gas
- Appliances: Dishwasher, Disposal, Gas Cooktop, Microwave, Oven
- Fireplace Features: Great Room
- Flooring: Carpet, Tile, Wood
- Interior Features: Drop Zone, Entrance Foyer, Garden Tub, Open Floorplan, Storage, Walk-In Closet(s), Walk-In Pantry
- Levels/Stories: Two
- Foundation: Crawl Space
- Total Half Baths: 1
- Bathrooms Total Integer: 4
Exterior Features
- Construction Materials: Brick Full, Vinyl
- Horse Amenities: None
- Patio And Porch Features: Front Porch, Rear Porch
- Pool Features: None
- Road Surface Type: Concrete, Paved
- Roof Type: Shingle
- Laundry Features: Electric Dryer Hookup, Laundry Room, Main Level
- Pool Private: No
Property
Utilities
- Sewer: County Sewer
- Water Source: County Water
Property and Assessments
- Home Warranty: No
Green Features
Lot Information
- Above Grade Finished Area: 4220
- Waterfront Footage: None
Rental
Rent Information
- Land Lease: No
Public Records for 1004 Princesa Drive
Home Facts
- Beds4
- Baths3
- Above Grade Finished4,220 SqFt
- StoriesTwo
- Lot Size0.0000 Acres
- StyleSingle Family Residence
- Year Built2021
- APN06-045-199
- CountyUnion




