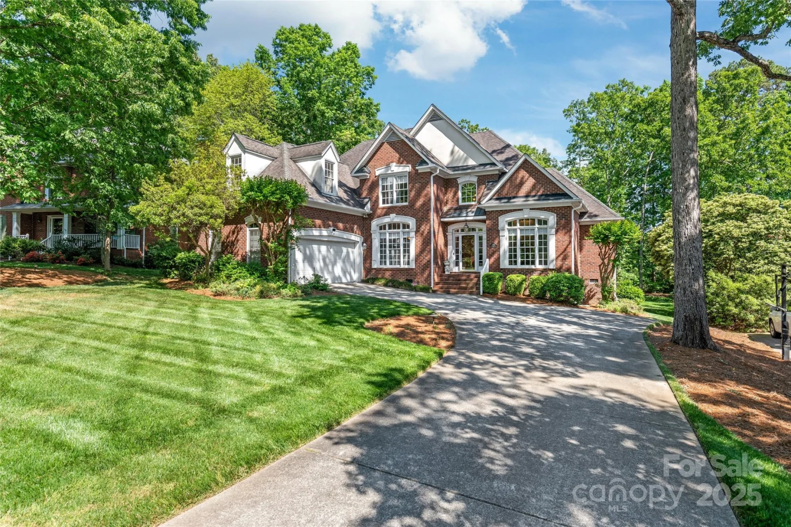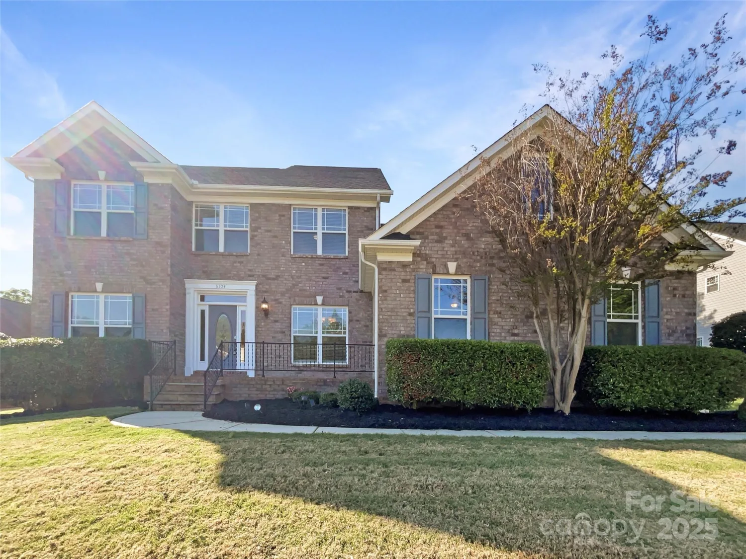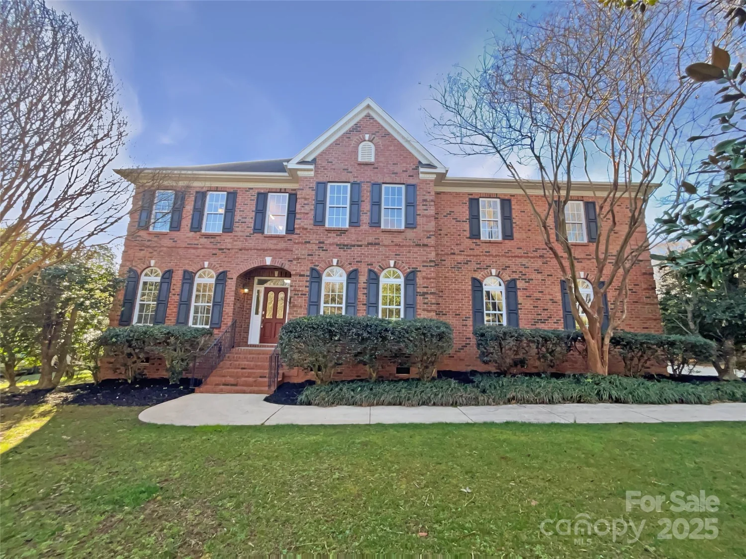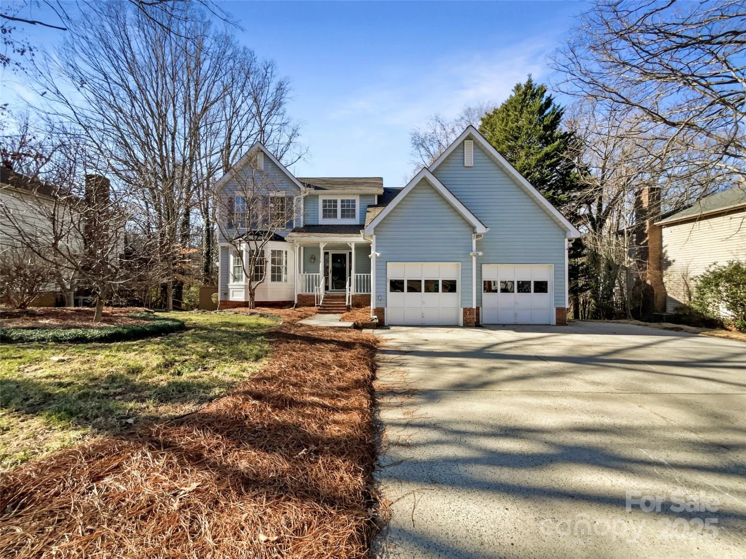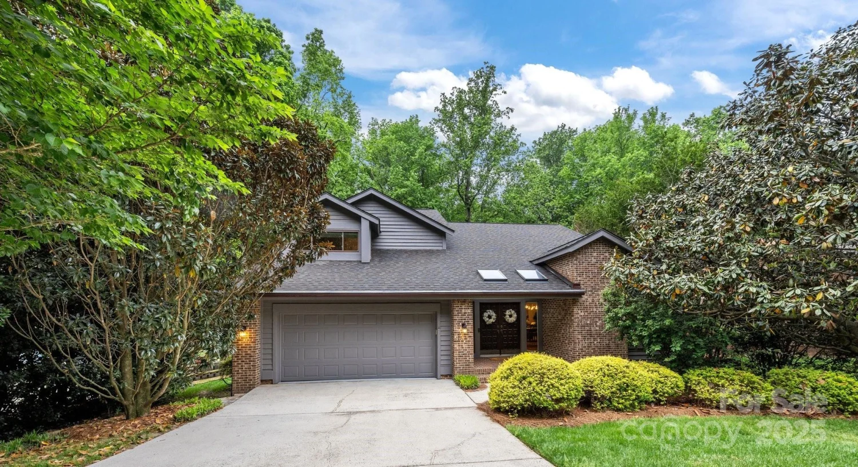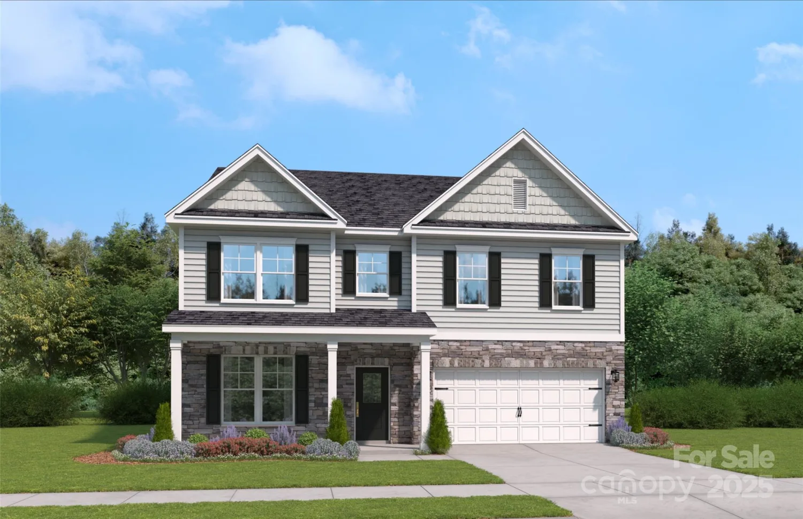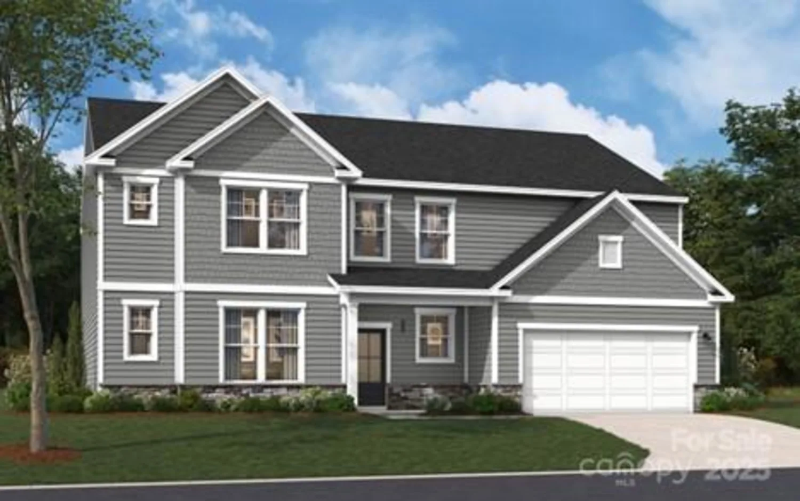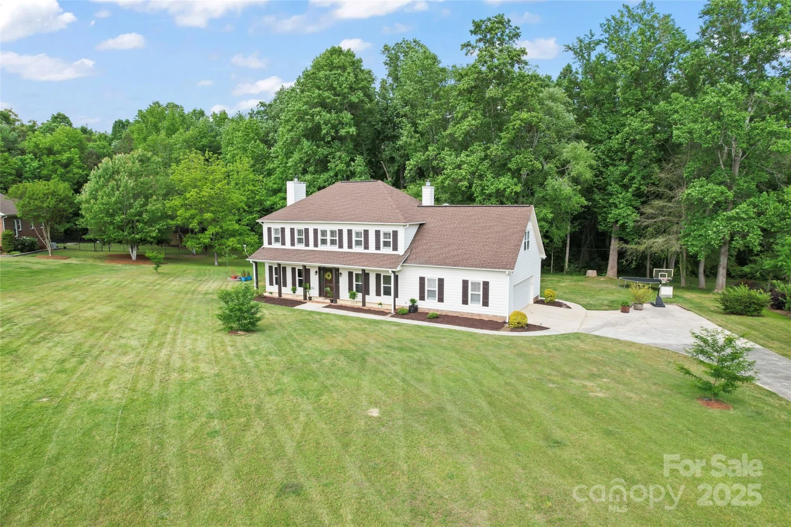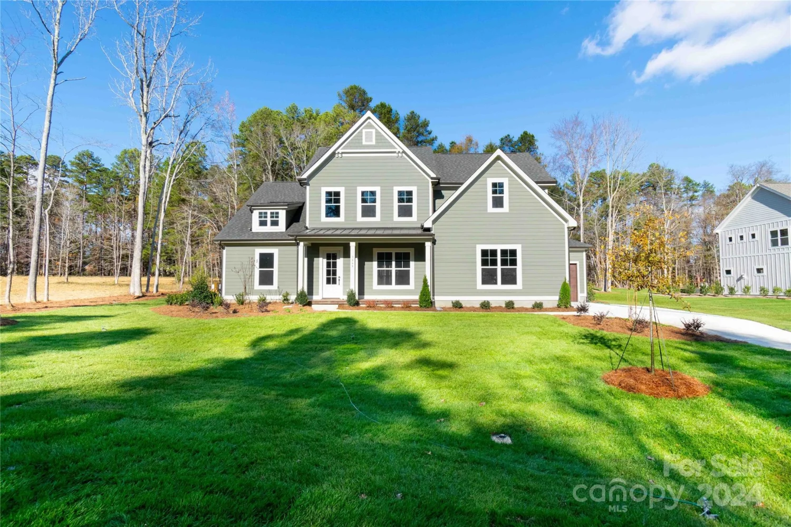5940 four wood driveMatthews, NC 28104
5940 four wood driveMatthews, NC 28104
Description
Tucked inside the highly desired Emerald Lake golf community, this 5BR/3.5BA full-brick beauty backs to the 8th green. Inside, enjoy soaring ceilings, hardwoods, and a chef’s kitchen with Bosch double wall ovens, induction cooktop, walk-in pantry, abundant storage, and a large conversation island. The open family room, great room and formal dining are perfect for hosting gatherings. Main-level primary suite offers golf course views and direct access to the screened porch. A dedicated home office makes WFH a breeze. Upstairs features 4 spacious bedrooms (2 with ensuite baths!) and a large bonus room ideal for movie nights or game day. Don’t miss the walk-in attic storage! Additional perks include a screened porch, 3-car side load garage, and private backyard. Zoned for Union County schools and just minutes to I-485. Recent updates: roof and HVACs (2022), encapsulated crawlspace, and irrigation. Resort-style living every day!
Property Details for 5940 Four Wood Drive
- Subdivision ComplexEmerald Lake
- ExteriorIn-Ground Irrigation
- Num Of Garage Spaces3
- Parking FeaturesAttached Garage, Garage Door Opener, Garage Faces Side, Keypad Entry
- Property AttachedNo
LISTING UPDATED:
- StatusActive
- MLS #CAR4252079
- Days on Site1
- HOA Fees$212 / year
- MLS TypeResidential
- Year Built2002
- CountryUnion
LISTING UPDATED:
- StatusActive
- MLS #CAR4252079
- Days on Site1
- HOA Fees$212 / year
- MLS TypeResidential
- Year Built2002
- CountryUnion
Building Information for 5940 Four Wood Drive
- StoriesTwo
- Year Built2002
- Lot Size0.0000 Acres
Payment Calculator
Term
Interest
Home Price
Down Payment
The Payment Calculator is for illustrative purposes only. Read More
Property Information for 5940 Four Wood Drive
Summary
Location and General Information
- Community Features: Clubhouse, Golf, Sidewalks
- View: Golf Course
- Coordinates: 35.14227714,-80.60609587
School Information
- Elementary School: Stallings
- Middle School: Porter Ridge
- High School: Porter Ridge
Taxes and HOA Information
- Parcel Number: 08-312-171
- Tax Legal Description: #246 EMERALD LAKE PH2 5940 FOUR WOOD DR
Virtual Tour
Parking
- Open Parking: Yes
Interior and Exterior Features
Interior Features
- Cooling: Ceiling Fan(s), Central Air
- Heating: Forced Air, Natural Gas
- Appliances: Dishwasher, Disposal, Double Oven, Induction Cooktop, Microwave, Refrigerator with Ice Maker, Wall Oven, Washer/Dryer
- Fireplace Features: Gas Log, Great Room
- Flooring: Carpet, Tile, Wood
- Interior Features: Attic Walk In, Cable Prewire, Entrance Foyer, Garden Tub, Kitchen Island, Open Floorplan, Split Bedroom, Storage, Walk-In Closet(s), Walk-In Pantry
- Levels/Stories: Two
- Foundation: Crawl Space
- Total Half Baths: 1
- Bathrooms Total Integer: 4
Exterior Features
- Construction Materials: Brick Full
- Patio And Porch Features: Patio, Rear Porch, Screened
- Pool Features: None
- Road Surface Type: Concrete
- Roof Type: Shingle
- Laundry Features: Laundry Room, Main Level, Sink
- Pool Private: No
Property
Utilities
- Sewer: Public Sewer
- Utilities: Cable Available, Natural Gas
- Water Source: City
Property and Assessments
- Home Warranty: No
Green Features
Lot Information
- Above Grade Finished Area: 4155
- Lot Features: Level, On Golf Course
Rental
Rent Information
- Land Lease: No
Public Records for 5940 Four Wood Drive
Home Facts
- Beds5
- Baths3
- Above Grade Finished4,155 SqFt
- StoriesTwo
- Lot Size0.0000 Acres
- StyleSingle Family Residence
- Year Built2002
- APN08-312-171
- CountyUnion
- ZoningAQ8






