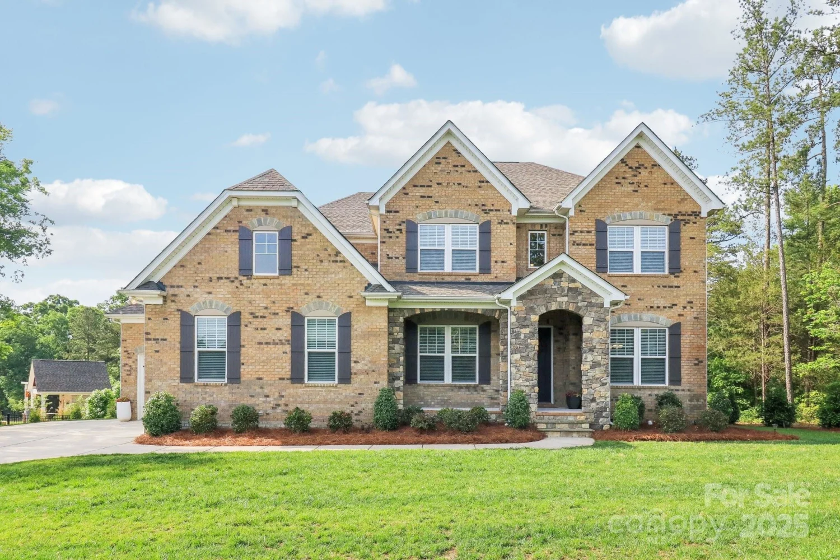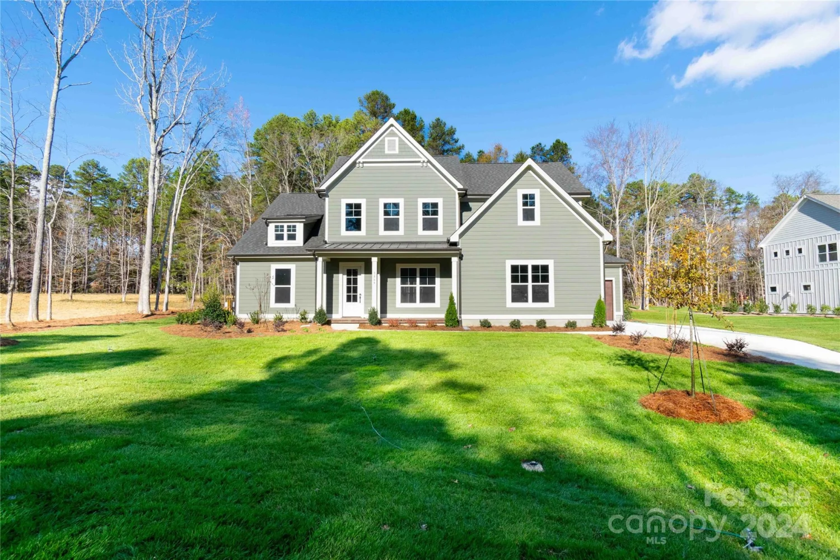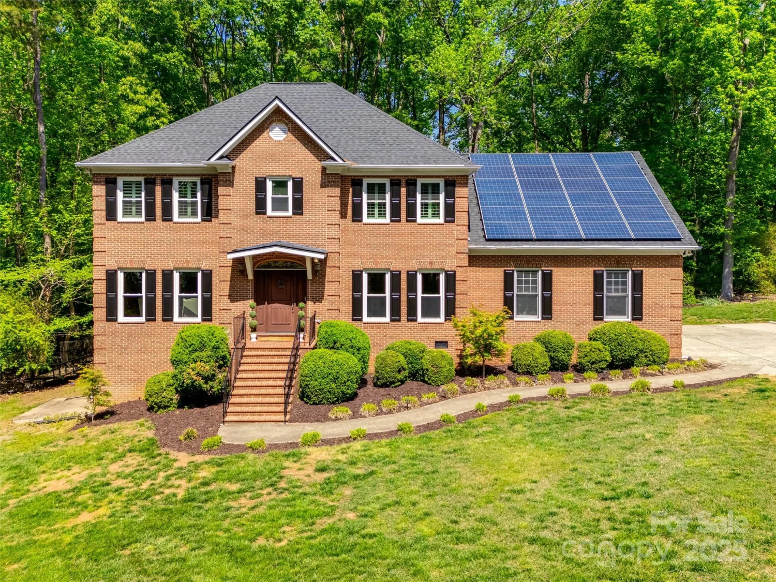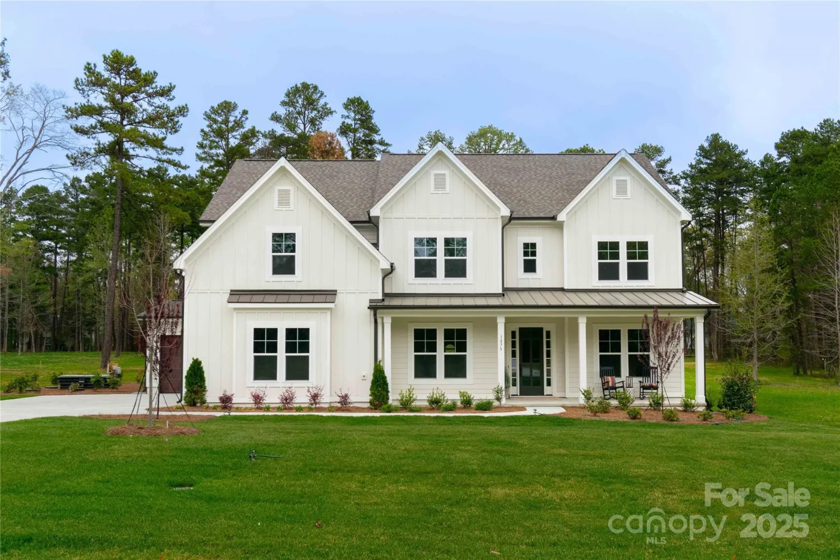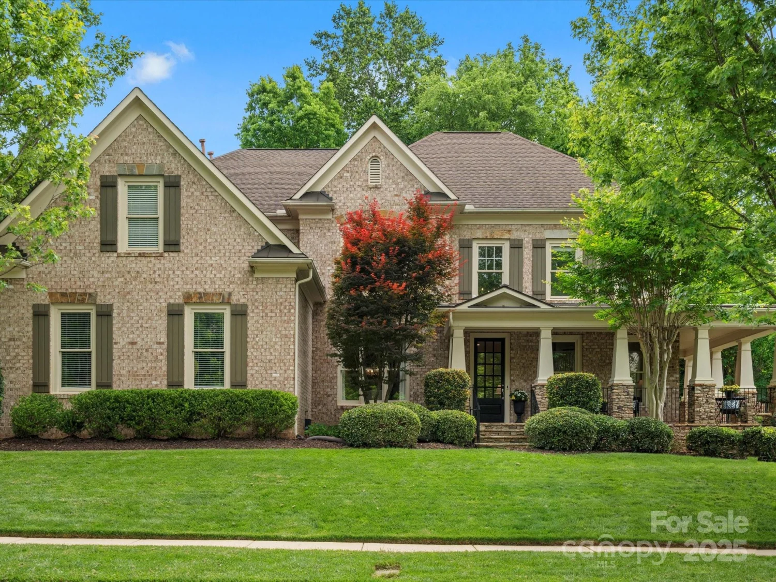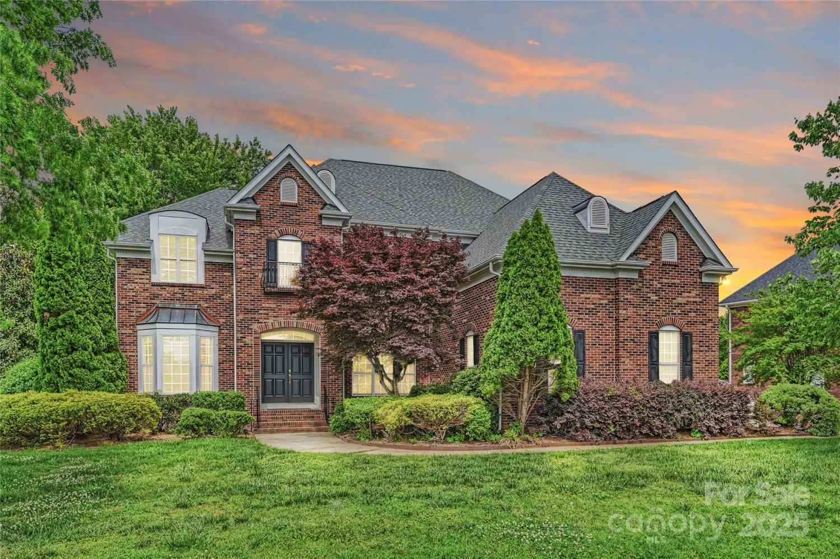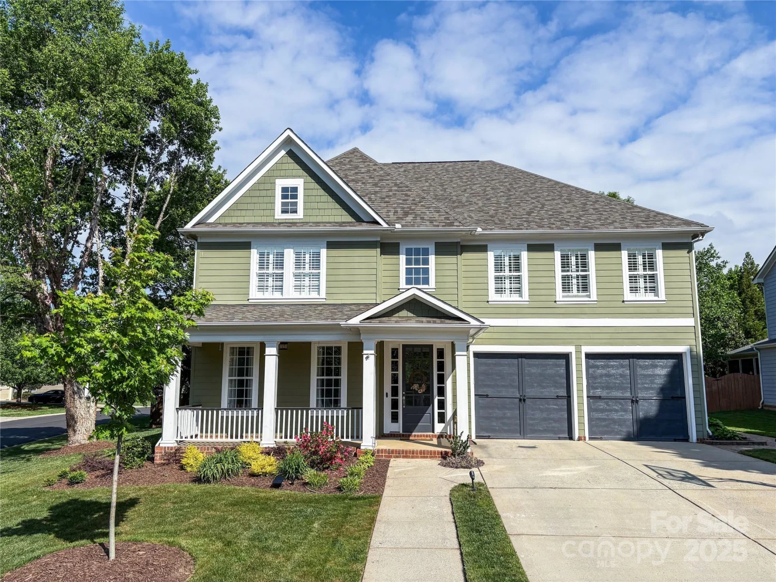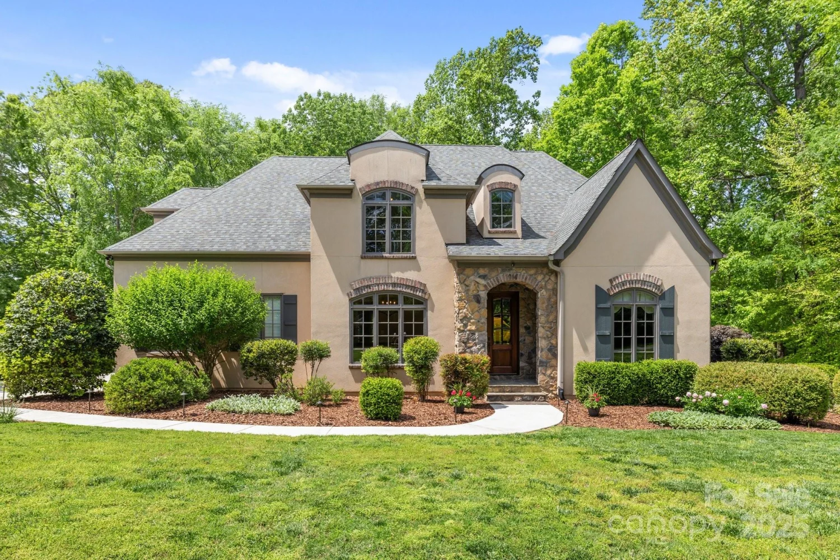218 turtleback ridgeMatthews, NC 28104
218 turtleback ridgeMatthews, NC 28104
Description
Rare opportunity to own a 2022 custom built home in highly sought after Weddington School District. This stunner has high-end finishes & boasts natural light throughout. The two-story foyer & tall ceilings invite you to a dedicated study, dining room with wainscoting, tray ceiling & barndoor slider. The family room boasts soaring ceilings and a cozy fireplace open to the beautiful Chef's kitchen with oversized island, 2 dishwashers, 2 refrigerators, lighted cabinetry, large pantry and coffee bar. The main level spacious primary suite has bay windows & a spa-like bathroom with a large “two head” shower, separate soaking tub and his/her custom closets. Upstairs is a custom home theatre which can be converted to a 5th bedroom! Two bedrooms have full bath ensuites & 3rd bedroom has a full bath adjacent. Relax in your covered back deck overlooking a private oasis with a water fountain or sit on your front porch or balcony & enjoy the tranquil views. Pictures coming soon!
Property Details for 218 Turtleback Ridge
- Subdivision ComplexThe Falls at Weddington
- Num Of Garage Spaces3
- Parking FeaturesGarage Faces Side
- Property AttachedNo
LISTING UPDATED:
- StatusComing Soon
- MLS #CAR4253288
- Days on Site0
- HOA Fees$1,645 / year
- MLS TypeResidential
- Year Built2022
- CountryUnion
LISTING UPDATED:
- StatusComing Soon
- MLS #CAR4253288
- Days on Site0
- HOA Fees$1,645 / year
- MLS TypeResidential
- Year Built2022
- CountryUnion
Building Information for 218 Turtleback Ridge
- StoriesTwo
- Year Built2022
- Lot Size0.0000 Acres
Payment Calculator
Term
Interest
Home Price
Down Payment
The Payment Calculator is for illustrative purposes only. Read More
Property Information for 218 Turtleback Ridge
Summary
Location and General Information
- Community Features: Clubhouse, Fitness Center, Outdoor Pool, Playground, Pond, Recreation Area, Sidewalks, Street Lights
- Coordinates: 35.039622,-80.723812
School Information
- Elementary School: Antioch
- Middle School: Weddington
- High School: Weddington
Taxes and HOA Information
- Parcel Number: 06-093-256
- Tax Legal Description: #93 THE FALLS @ WEDDINGTON PH1 MAP3 OPCN467-468
Virtual Tour
Parking
- Open Parking: No
Interior and Exterior Features
Interior Features
- Cooling: Central Air
- Heating: Forced Air
- Appliances: Dishwasher, Disposal, Gas Cooktop, Microwave, Refrigerator with Ice Maker, Self Cleaning Oven, Tankless Water Heater, Wall Oven
- Fireplace Features: Family Room, Gas Log
- Flooring: Carpet, Hardwood, Tile
- Interior Features: Attic Stairs Pulldown, Built-in Features, Garden Tub, Kitchen Island, Open Floorplan, Pantry, Walk-In Closet(s)
- Levels/Stories: Two
- Window Features: Insulated Window(s), Window Treatments
- Foundation: Crawl Space
- Total Half Baths: 1
- Bathrooms Total Integer: 5
Exterior Features
- Construction Materials: Brick Full
- Fencing: Back Yard
- Patio And Porch Features: Balcony, Covered, Deck, Front Porch, Porch
- Pool Features: None
- Road Surface Type: Concrete, Paved
- Roof Type: Shingle
- Security Features: Carbon Monoxide Detector(s), Smoke Detector(s)
- Laundry Features: Electric Dryer Hookup, Laundry Room
- Pool Private: No
Property
Utilities
- Sewer: Public Sewer
- Water Source: City
Property and Assessments
- Home Warranty: No
Green Features
Lot Information
- Above Grade Finished Area: 4360
- Lot Features: Level, Private, Wooded
Rental
Rent Information
- Land Lease: No
Public Records for 218 Turtleback Ridge
Home Facts
- Beds4
- Baths4
- Above Grade Finished4,360 SqFt
- StoriesTwo
- Lot Size0.0000 Acres
- StyleSingle Family Residence
- Year Built2022
- APN06-093-256
- CountyUnion
- ZoningAM6


