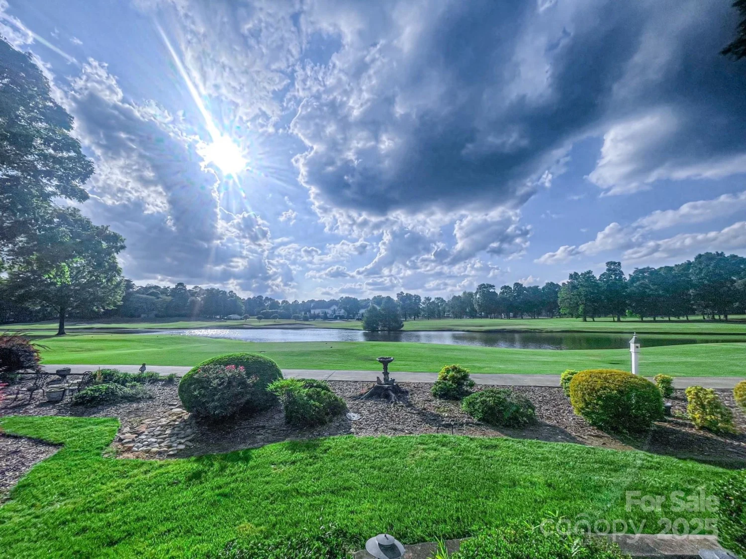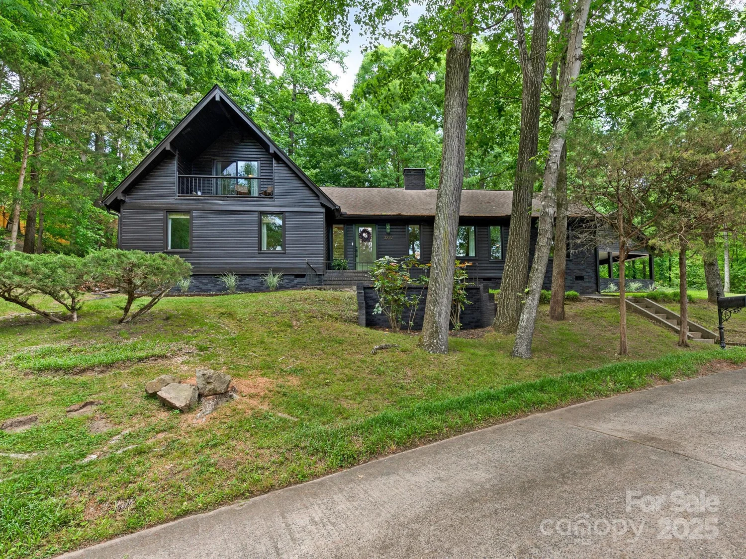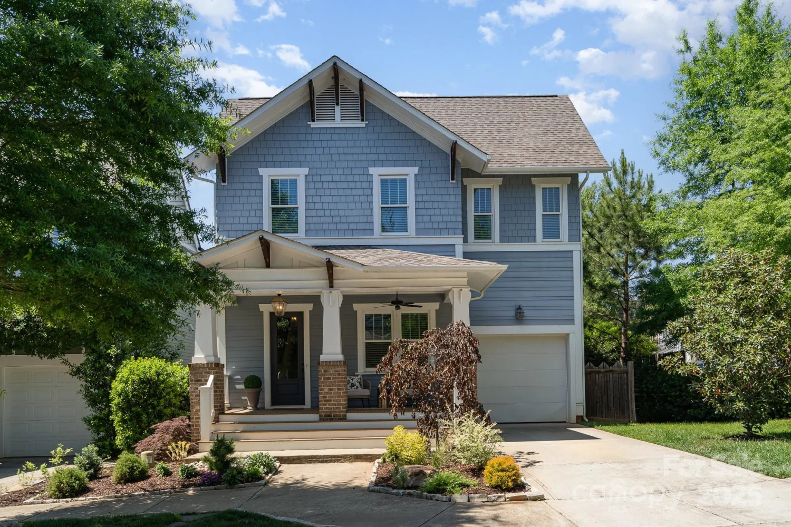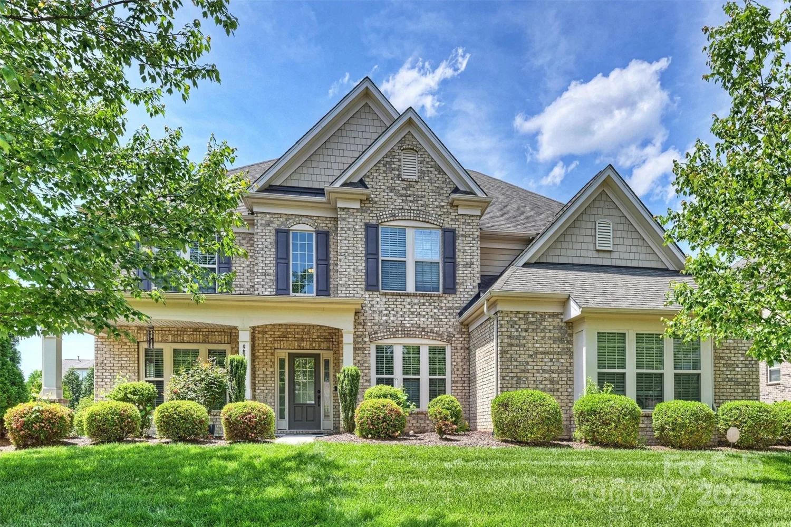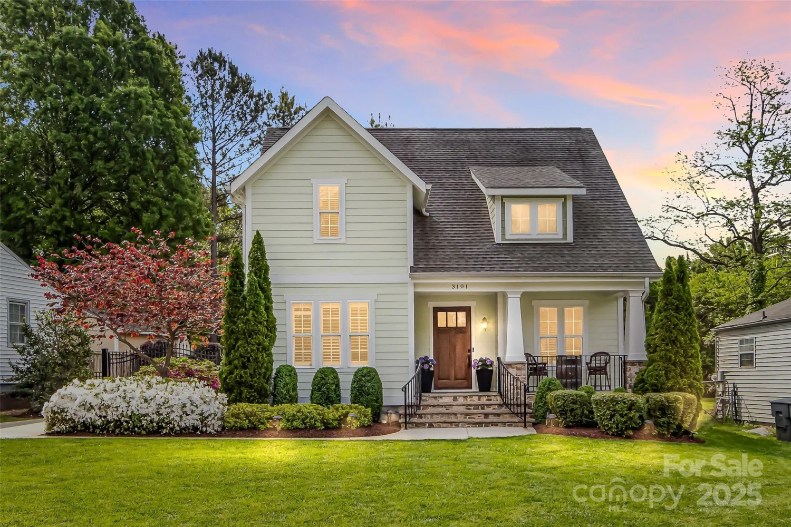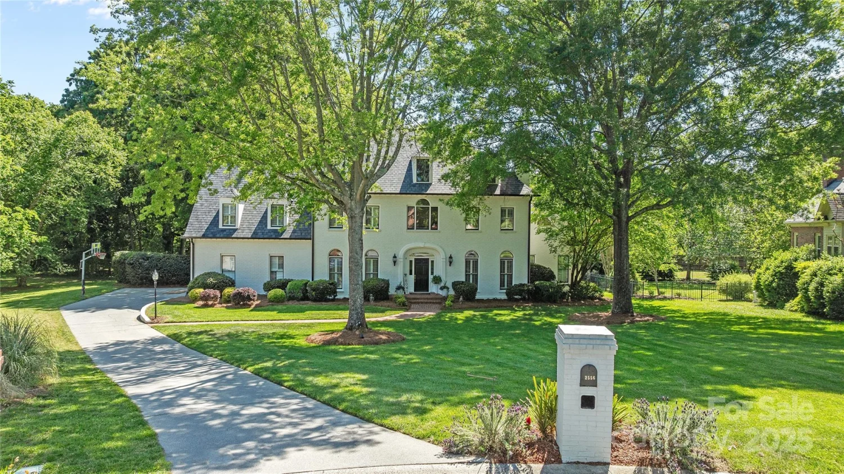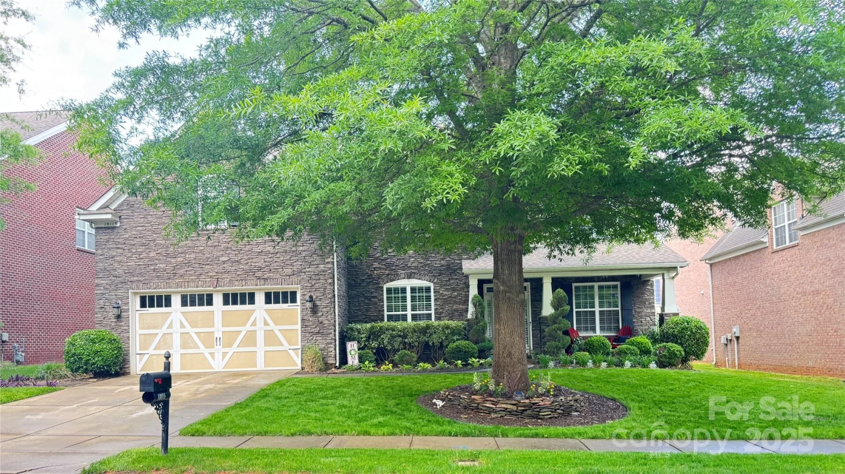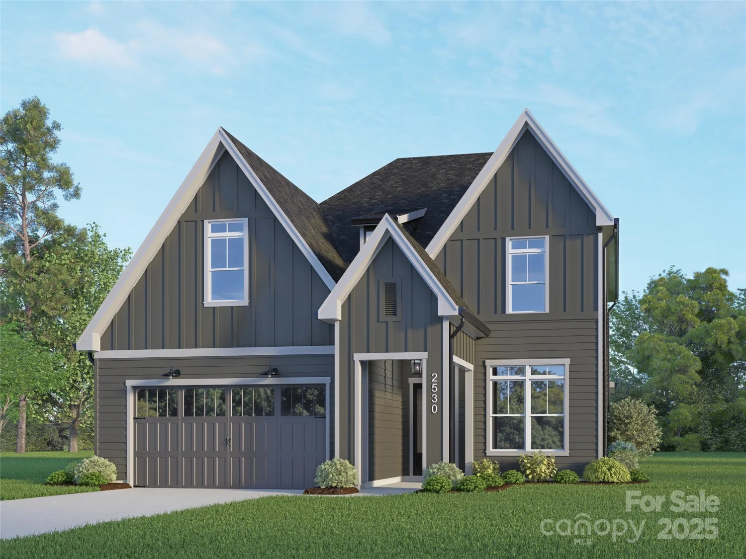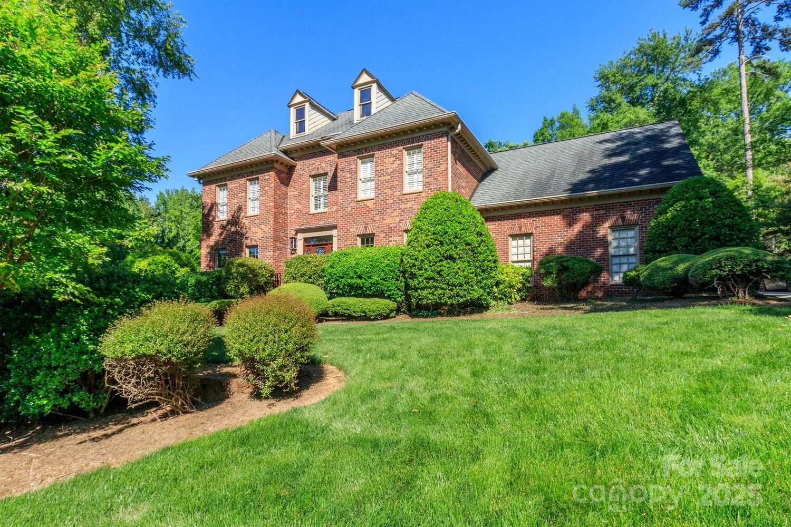9305 valley roadCharlotte, NC 28270
9305 valley roadCharlotte, NC 28270
Description
Step into this luxurious modern masterpiece with too many high-end features to list! A floating staircase & oversized picture windows fill the space w/ natural light. The kitchen’s a dream featuring a 6-burner JennAir range & double ovens, waterfall-edge quartz island, soft-close cabinets, & walk-in pantry. A 4-panel sliding door leads to a covered patio, allowing for indoor-outdoor flow. The expansive patio w/ fireplace & private fenced yard create a perfect ambiance for outdoor living. Retreat to your luxurious primary suite with custom closet. Relax in the free-standing tub inside the giant tiled shower, or enjoy the rainhead shower & dual sinks of your spa-like ensuite bath. Upstairs includes more large bedrooms and bathrooms boasting designer finishes like quartz counters & premium tile. An open loft leads to a multi-use rooftop terrace. A 3-car garage offers ample storage. With a drop zone, utility sink, irrigation, & security system this home offers modern amenities. Book now.
Property Details for 9305 Valley Road
- Subdivision ComplexNone
- Architectural StyleContemporary, Modern, Other
- Num Of Garage Spaces3
- Parking FeaturesDriveway, Attached Garage
- Property AttachedNo
LISTING UPDATED:
- StatusActive
- MLS #CAR4250707
- Days on Site0
- MLS TypeResidential
- Year Built2020
- CountryMecklenburg
LISTING UPDATED:
- StatusActive
- MLS #CAR4250707
- Days on Site0
- MLS TypeResidential
- Year Built2020
- CountryMecklenburg
Building Information for 9305 Valley Road
- StoriesTwo
- Year Built2020
- Lot Size0.0000 Acres
Payment Calculator
Term
Interest
Home Price
Down Payment
The Payment Calculator is for illustrative purposes only. Read More
Property Information for 9305 Valley Road
Summary
Location and General Information
- Coordinates: 35.082524,-80.768921
School Information
- Elementary School: Providence Spring
- Middle School: Crestdale
- High School: Providence
Taxes and HOA Information
- Parcel Number: 22709364
- Tax Legal Description: LA M67-296
Virtual Tour
Parking
- Open Parking: No
Interior and Exterior Features
Interior Features
- Cooling: Ceiling Fan(s), Central Air
- Heating: Central, Forced Air, Natural Gas
- Appliances: Bar Fridge, Convection Oven, Dishwasher, Disposal, Double Oven, Dryer, Exhaust Hood, Gas Range, Ice Maker, Microwave, Oven, Refrigerator, Refrigerator with Ice Maker, Tankless Water Heater, Washer, Washer/Dryer, Wine Refrigerator
- Fireplace Features: Gas, Great Room, Outside, Porch
- Flooring: Hardwood, Tile
- Levels/Stories: Two
- Window Features: Skylight(s), Window Treatments
- Foundation: Slab
- Total Half Baths: 1
- Bathrooms Total Integer: 4
Exterior Features
- Construction Materials: Hard Stucco
- Fencing: Back Yard, Wood
- Patio And Porch Features: Covered, Patio, Terrace
- Pool Features: None
- Road Surface Type: Concrete, Paved
- Security Features: Carbon Monoxide Detector(s), Security System, Smoke Detector(s)
- Laundry Features: Lower Level
- Pool Private: No
Property
Utilities
- Sewer: Public Sewer
- Water Source: City
Property and Assessments
- Home Warranty: No
Green Features
Lot Information
- Above Grade Finished Area: 3487
Rental
Rent Information
- Land Lease: No
Public Records for 9305 Valley Road
Home Facts
- Beds4
- Baths3
- Above Grade Finished3,487 SqFt
- StoriesTwo
- Lot Size0.0000 Acres
- StyleSingle Family Residence
- Year Built2020
- APN22709364
- CountyMecklenburg


