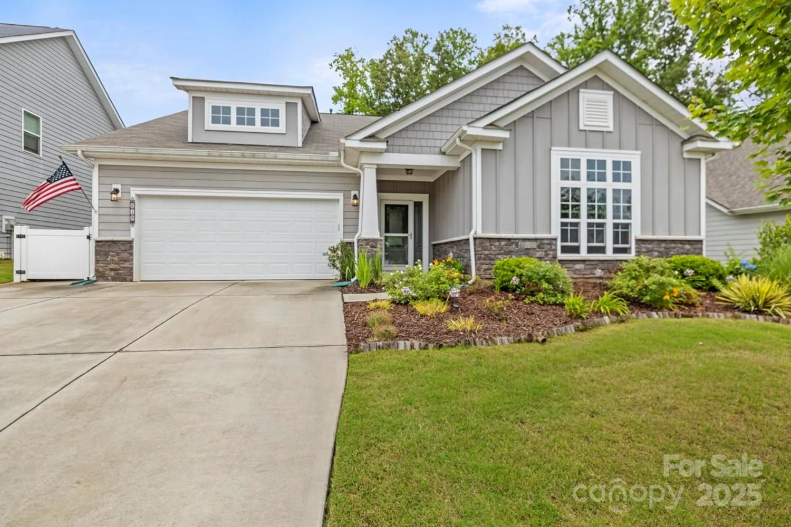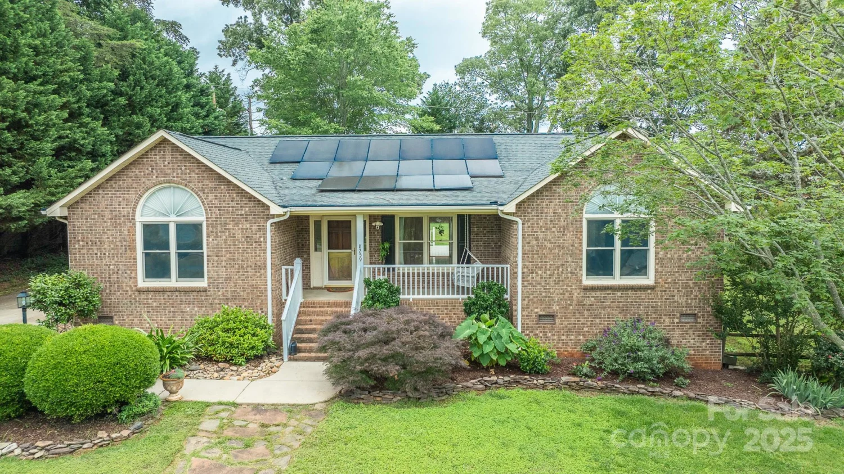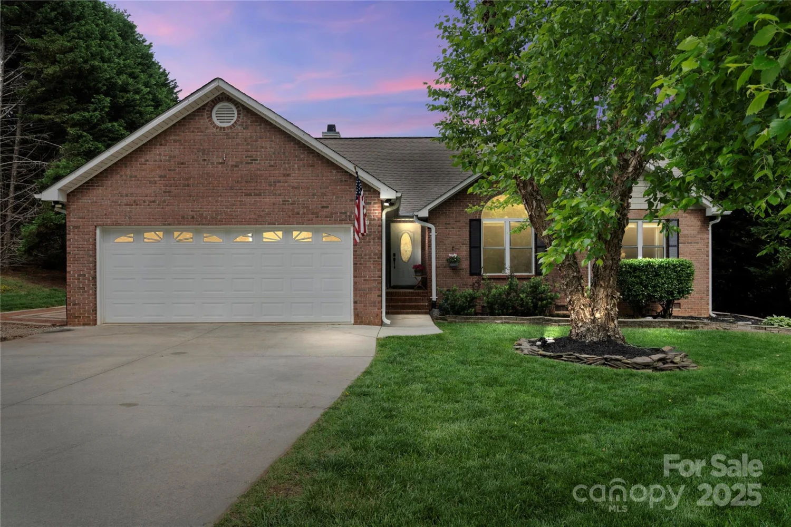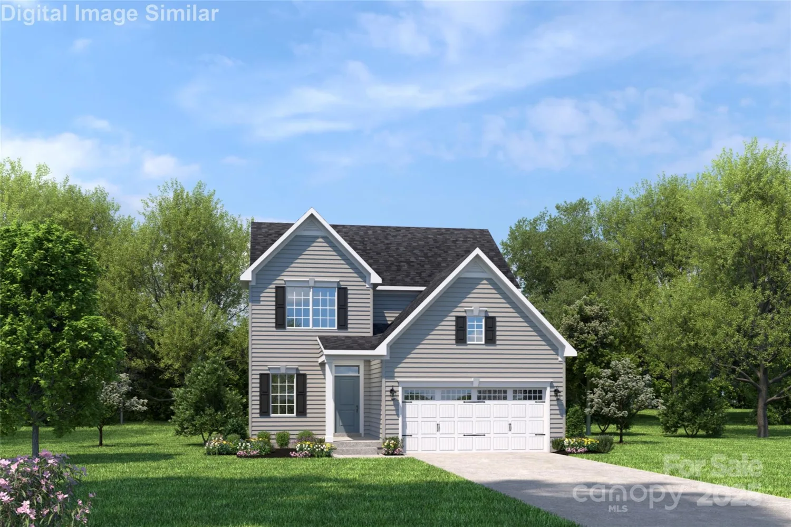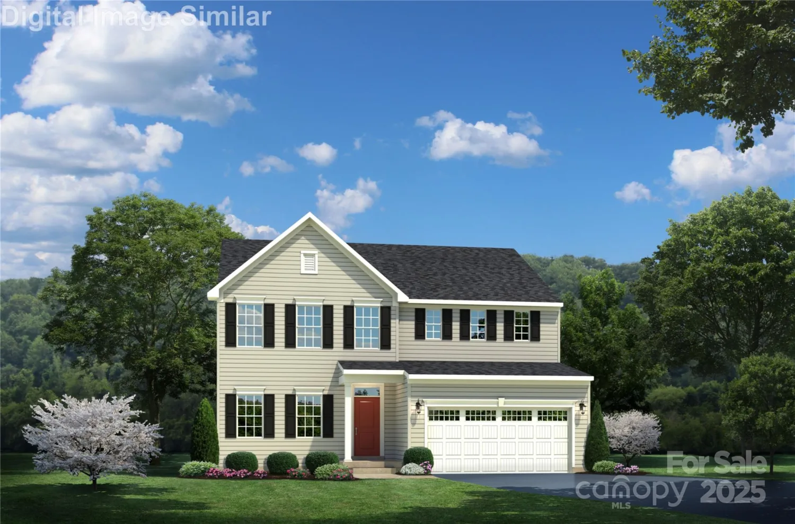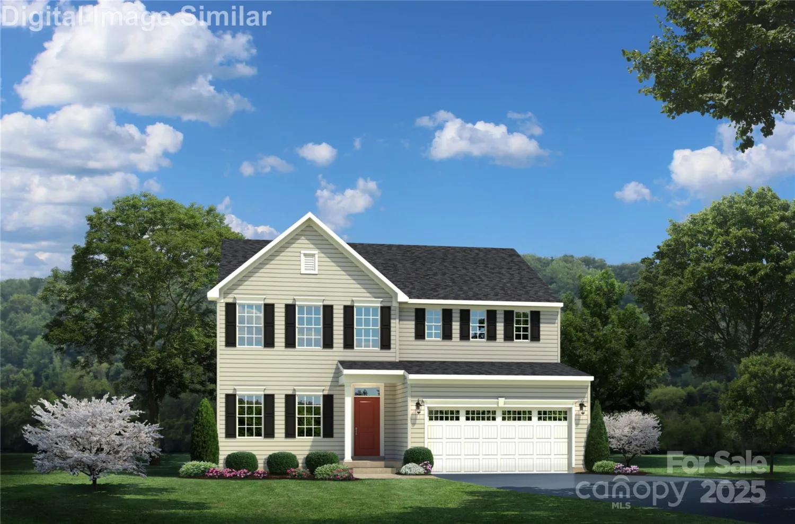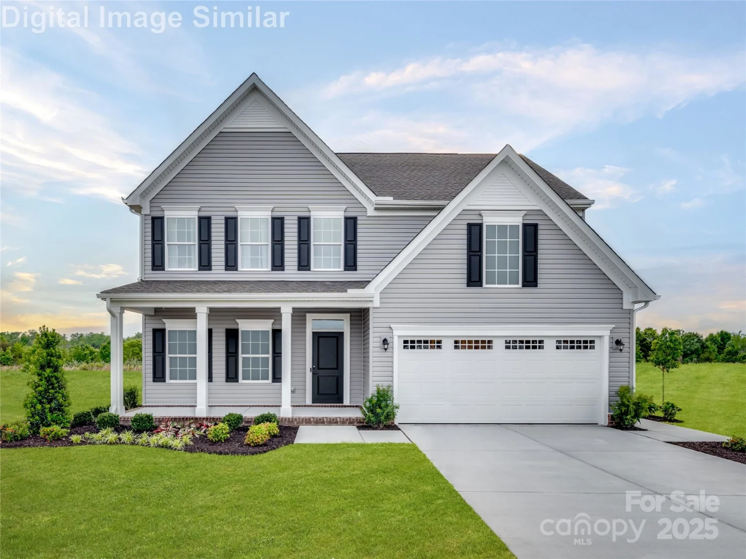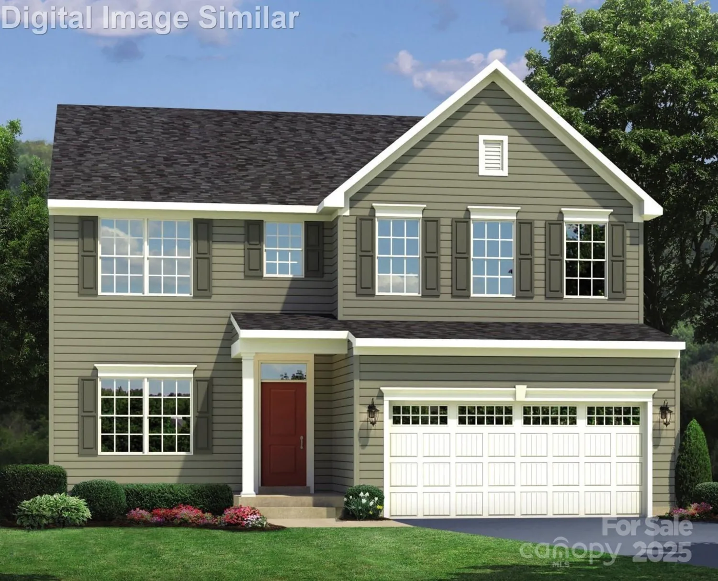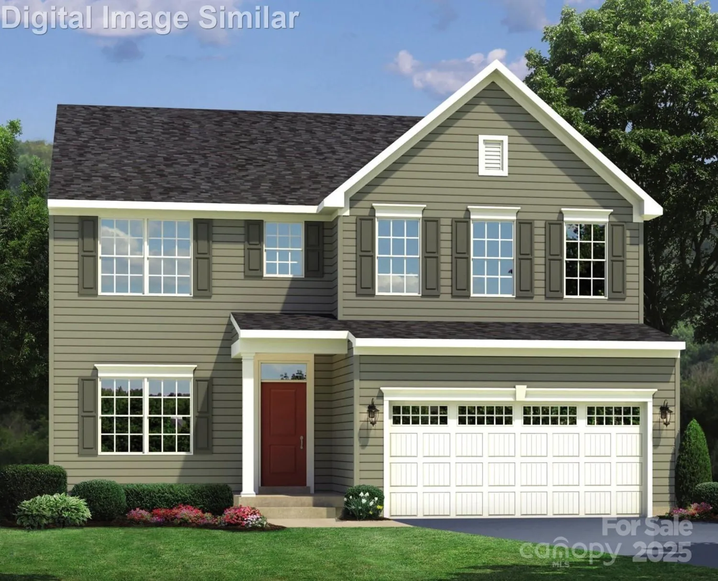3242 bozeman court 8Denver, NC 28164
3242 bozeman court 8Denver, NC 28164
Description
Brand new community close to Lake Norman! This 3-story Cypress plan has 5 bedrooms & 4 baths. The main level features a large kitchen that opens to a breakfast area & adjacent family room, a guest suite & a study with French Doors. The kitchen has white cabinets & brushed nickel hardware, white quartz counters, tile backsplash & stainless appliances including a gas cooktop, wall-oven and designer range hood. The 2nd floor includes the primary suite, along with 2 additional bedrooms, hall bath, laundry room & loft. The primary bathroom features a luxury tile shower with bench seat, separate sinks, water-closet & access to large walk-in-closet. 3rd floor bedroom and bath has also been included. Other exciting features in this home are upgraded trim, second story balcony, metal stair balusters, a Cosmo fireplace with shiplap wall, quartz countertops in all baths, a single basin kitchen sink, & more! Community amenities to include pool, pocket parks, & playground.
Property Details for 3242 Bozeman Court 8
- Subdivision ComplexCarrington
- ExteriorFire Pit
- Num Of Garage Spaces2
- Parking FeaturesDriveway, Attached Garage, Garage Door Opener, Garage Faces Front
- Property AttachedNo
LISTING UPDATED:
- StatusActive
- MLS #CAR4250904
- Days on Site18
- HOA Fees$83 / month
- MLS TypeResidential
- Year Built2025
- CountryLincoln
LISTING UPDATED:
- StatusActive
- MLS #CAR4250904
- Days on Site18
- HOA Fees$83 / month
- MLS TypeResidential
- Year Built2025
- CountryLincoln
Building Information for 3242 Bozeman Court 8
- StoriesThree
- Year Built2025
- Lot Size0.0000 Acres
Payment Calculator
Term
Interest
Home Price
Down Payment
The Payment Calculator is for illustrative purposes only. Read More
Property Information for 3242 Bozeman Court 8
Summary
Location and General Information
- Directions: GPS & Model Address: From I-485, take exit 16 to head north on Brookshire Blvd (NC-16). Take the NC-73 exit and turn right. Then, turn right onto Pilot Knob Road. At the round-a-bout take the Carrington Entrance
- Coordinates: 35.3535258,-81.0903175
School Information
- Elementary School: Catawba Springs
- Middle School: East Lincoln
- High School: East Lincoln
Taxes and HOA Information
- Parcel Number: 4601389824
- Tax Legal Description: Lot 8
Virtual Tour
Parking
- Open Parking: No
Interior and Exterior Features
Interior Features
- Cooling: Central Air
- Heating: Forced Air
- Appliances: Dishwasher, Disposal, Electric Water Heater, Exhaust Hood, Gas Cooktop, Microwave, Plumbed For Ice Maker, Refrigerator, Self Cleaning Oven, Wall Oven
- Fireplace Features: Family Room, Gas Vented
- Flooring: Carpet, Tile, Vinyl
- Interior Features: Cable Prewire, Entrance Foyer, Kitchen Island, Open Floorplan, Pantry, Walk-In Closet(s)
- Levels/Stories: Three
- Window Features: Insulated Window(s)
- Foundation: Slab
- Bathrooms Total Integer: 4
Exterior Features
- Construction Materials: Fiber Cement, Stone Veneer
- Patio And Porch Features: Balcony, Covered, Front Porch, Patio
- Pool Features: None
- Road Surface Type: Concrete, Paved
- Roof Type: Shingle
- Security Features: Carbon Monoxide Detector(s), Smoke Detector(s)
- Laundry Features: Electric Dryer Hookup, Laundry Room, Upper Level
- Pool Private: No
Property
Utilities
- Sewer: Public Sewer
- Water Source: City
Property and Assessments
- Home Warranty: No
Green Features
Lot Information
- Above Grade Finished Area: 2860
- Lot Features: Cul-De-Sac
Multi Family
- # Of Units In Community: 8
Rental
Rent Information
- Land Lease: No
Public Records for 3242 Bozeman Court 8
Home Facts
- Beds5
- Baths4
- Above Grade Finished2,860 SqFt
- StoriesThree
- Lot Size0.0000 Acres
- StyleSingle Family Residence
- Year Built2025
- APN4601389824
- CountyLincoln


