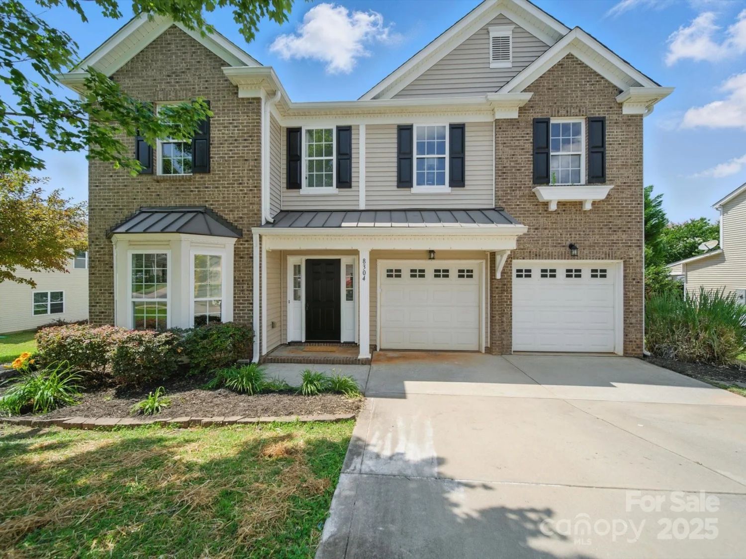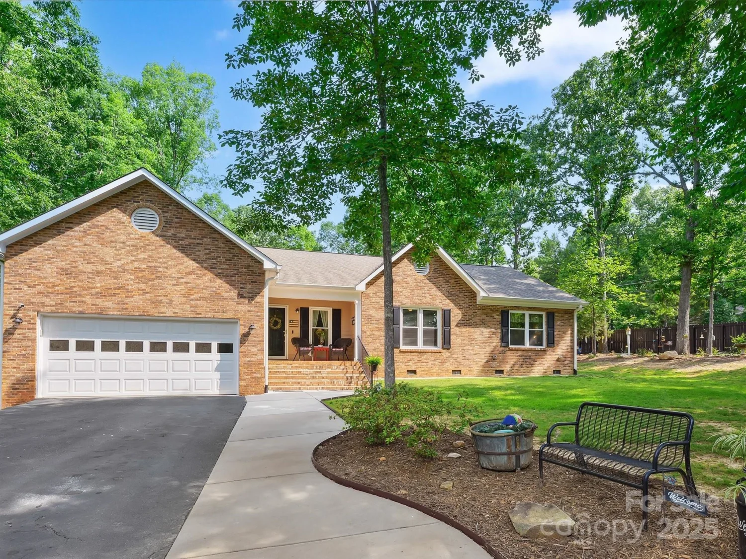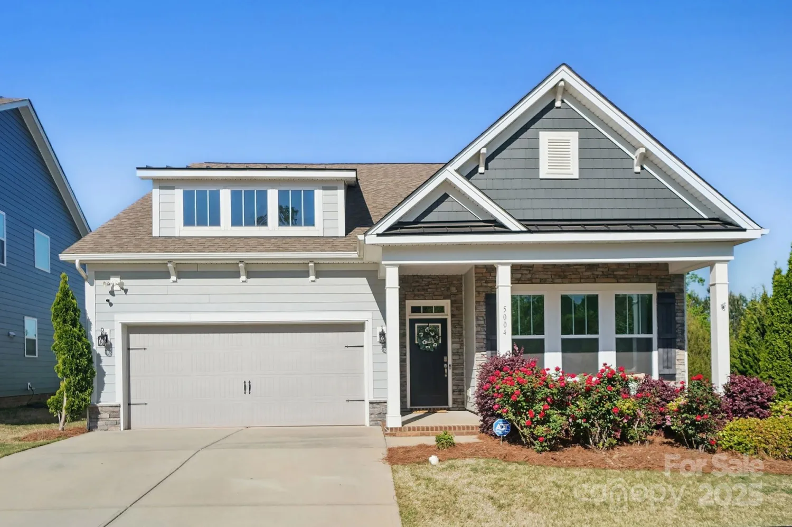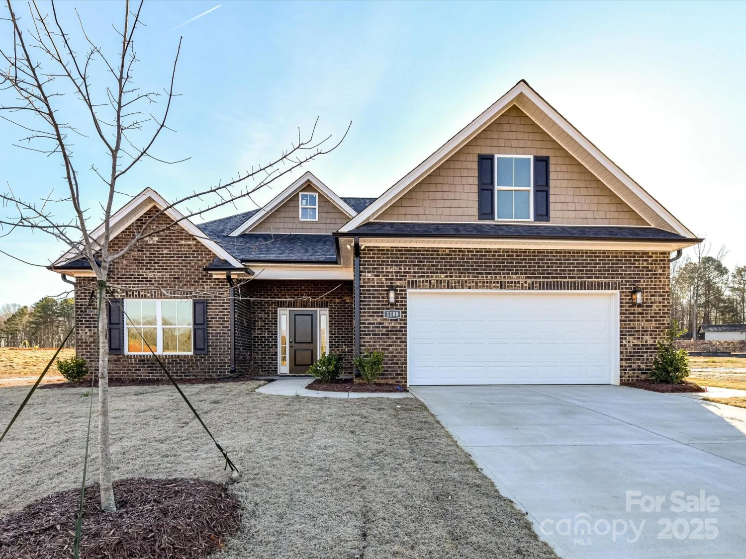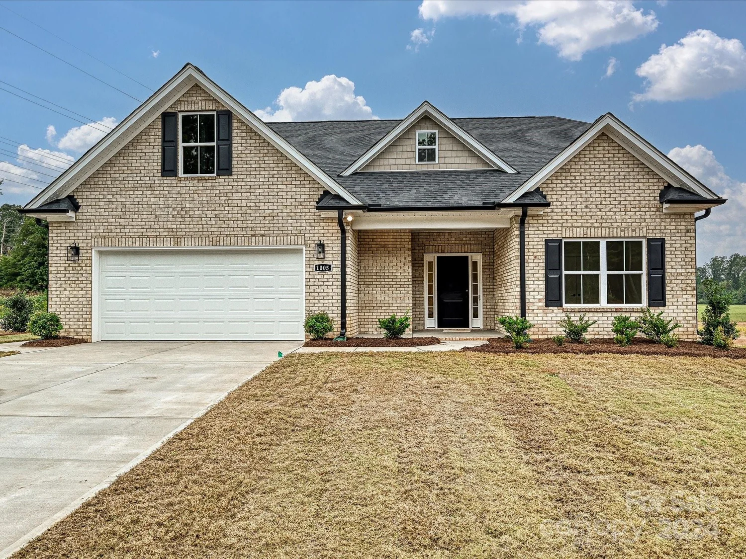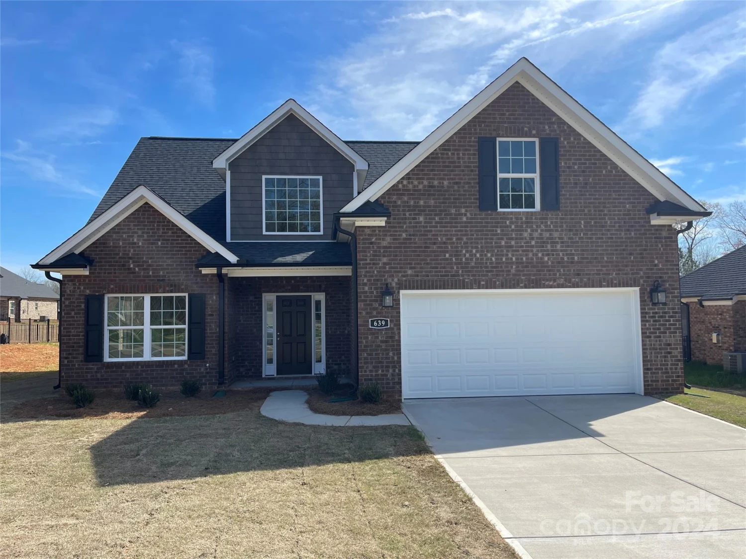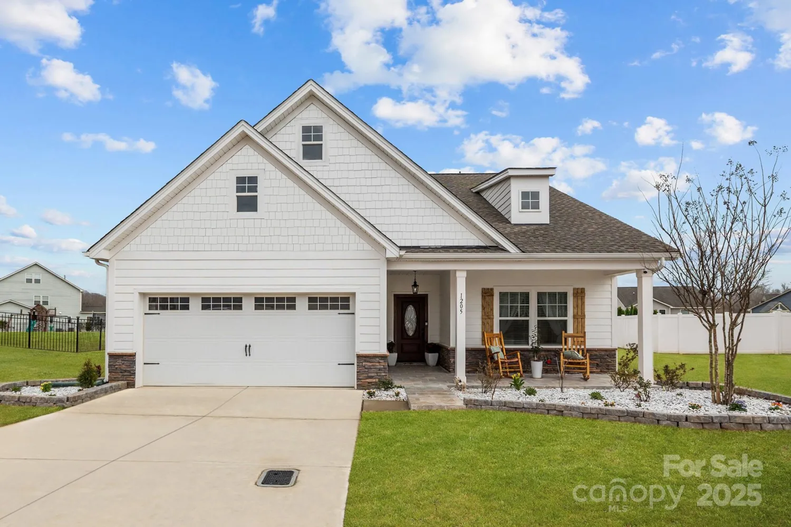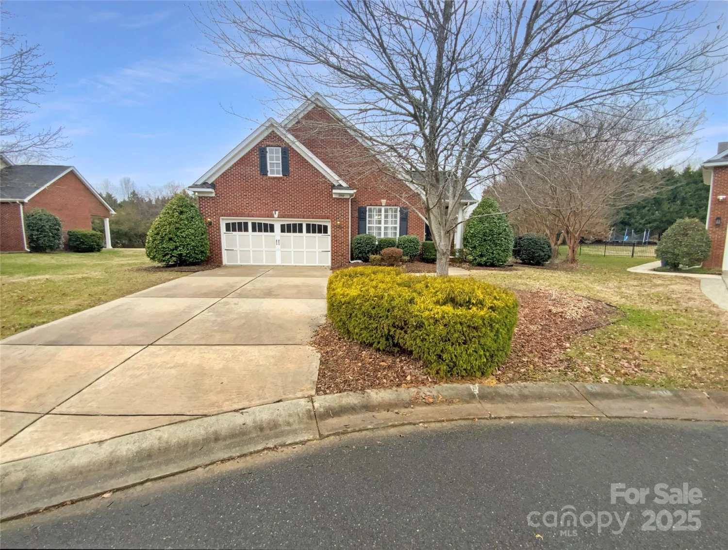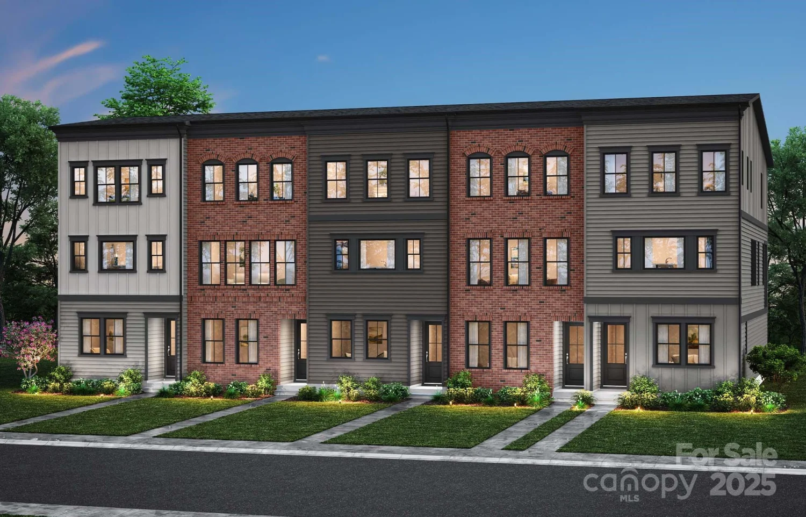2032 burton point courtWaxhaw, NC 28173
2032 burton point courtWaxhaw, NC 28173
Description
Welcome home to a like-new residence that delivers generous space with stylish finishes and resort-level amenities. A charming covered front porch brings you into an open layout anchored by a chef’s kitchen with stainless-steel appliances, a granite island, tile backsplash, and abundant cabinetry that flows effortlessly into the dining and living areas—perfect for entertaining. The main level also features a full guest suite and bath, while upstairs the primary bedroom boasts a dual-sink vanity, deep soaking tub, separate shower, and oversized walk-in closet. Two additional bedrooms share a classic Jack-and-Jill bath, a fifth bedroom offers extra flexibility, and a versatile bonus/theatre room comes pre-wired with a projector for movie nights. Laundry is conveniently located on the upper level. Millbridge residents enjoy a resort-style pool complex with a lazy river, clubhouse, fitness center, trails, playgrounds, splash pad, fire pits, and year-round community events.
Property Details for 2032 Burton Point Court
- Subdivision ComplexMillbridge
- Num Of Garage Spaces2
- Parking FeaturesDriveway, Attached Garage
- Property AttachedNo
LISTING UPDATED:
- StatusActive
- MLS #CAR4250925
- Days on Site41
- HOA Fees$580 / month
- MLS TypeResidential
- Year Built2019
- CountryUnion
LISTING UPDATED:
- StatusActive
- MLS #CAR4250925
- Days on Site41
- HOA Fees$580 / month
- MLS TypeResidential
- Year Built2019
- CountryUnion
Building Information for 2032 Burton Point Court
- StoriesTwo
- Year Built2019
- Lot Size0.0000 Acres
Payment Calculator
Term
Interest
Home Price
Down Payment
The Payment Calculator is for illustrative purposes only. Read More
Property Information for 2032 Burton Point Court
Summary
Location and General Information
- Community Features: Clubhouse, Fitness Center, Outdoor Pool, Picnic Area, Playground, Recreation Area, Sidewalks, Street Lights, Walking Trails
- Coordinates: 34.92853033,-80.76640976
School Information
- Elementary School: Waxhaw
- Middle School: Parkwood
- High School: Parkwood
Taxes and HOA Information
- Parcel Number: 05-138-448
- Tax Legal Description: #1857 MILLBRIDGE PH8 MAP3 OPCO188-189
Virtual Tour
Parking
- Open Parking: No
Interior and Exterior Features
Interior Features
- Cooling: Central Air, Heat Pump
- Heating: Electric, Forced Air
- Appliances: Bar Fridge, Dishwasher, Disposal, Gas Cooktop, Gas Range, Microwave, Refrigerator
- Fireplace Features: Living Room
- Flooring: Carpet, Hardwood, Tile
- Levels/Stories: Two
- Window Features: Insulated Window(s)
- Foundation: Slab
- Bathrooms Total Integer: 4
Exterior Features
- Construction Materials: Fiber Cement, Stone Veneer
- Patio And Porch Features: Front Porch, Patio, Porch
- Pool Features: None
- Road Surface Type: Concrete, Paved
- Roof Type: Shingle
- Security Features: Carbon Monoxide Detector(s), Smoke Detector(s)
- Laundry Features: Laundry Room, Upper Level
- Pool Private: No
Property
Utilities
- Sewer: County Sewer
- Utilities: Cable Available
- Water Source: County Water
Property and Assessments
- Home Warranty: No
Green Features
Lot Information
- Above Grade Finished Area: 2792
Rental
Rent Information
- Land Lease: No
Public Records for 2032 Burton Point Court
Home Facts
- Beds5
- Baths4
- Above Grade Finished2,792 SqFt
- StoriesTwo
- Lot Size0.0000 Acres
- StyleSingle Family Residence
- Year Built2019
- APN05-138-448
- CountyUnion
- ZoningAL5


