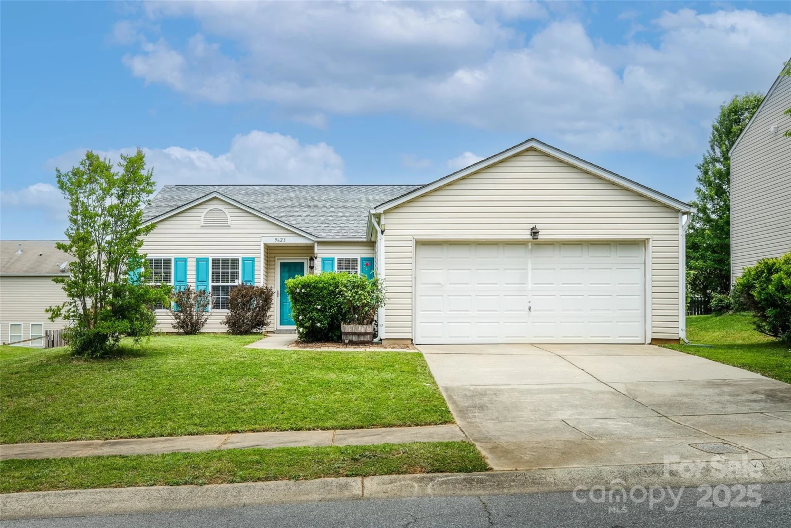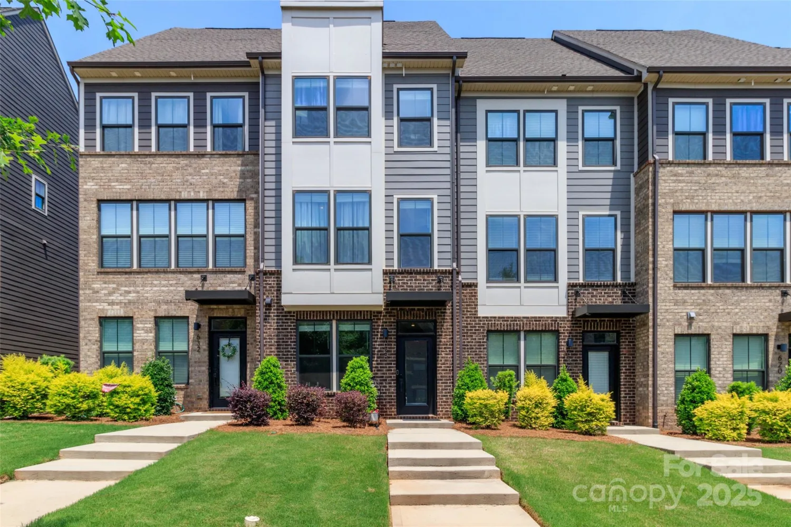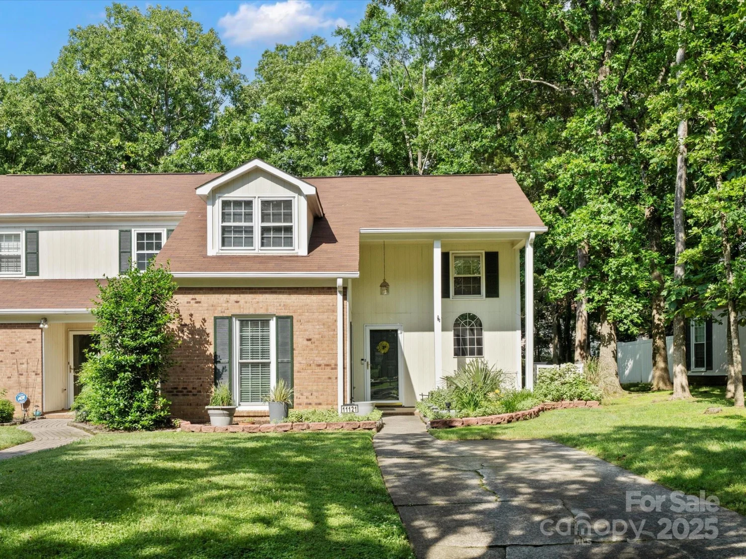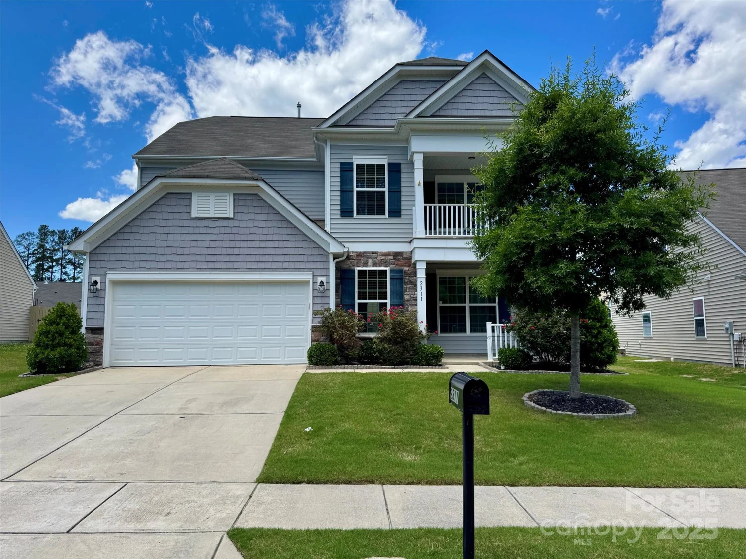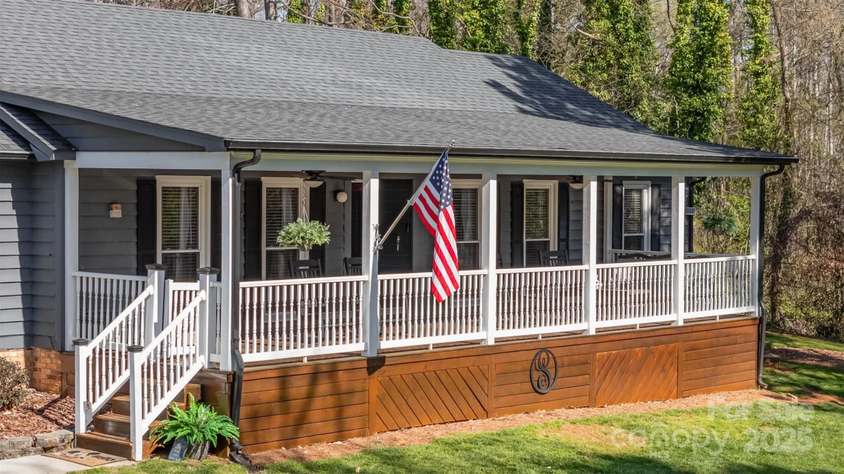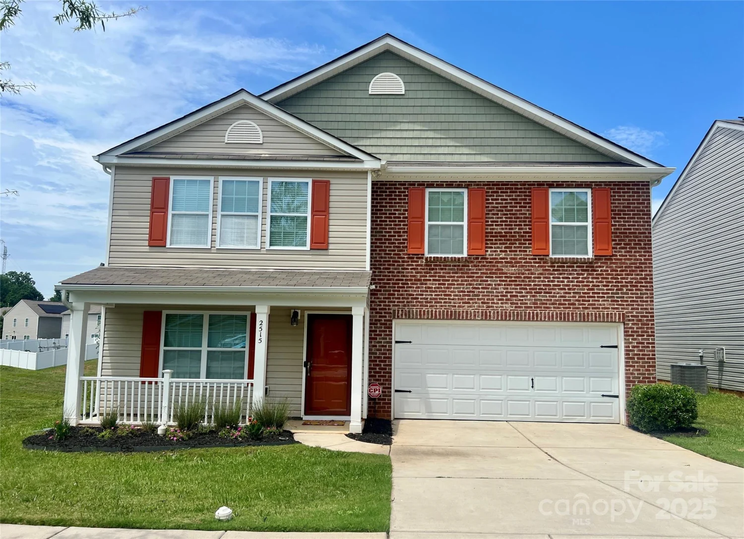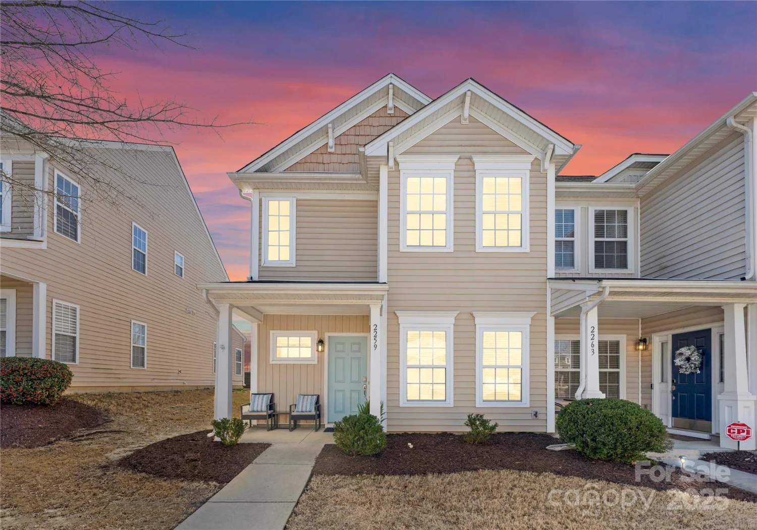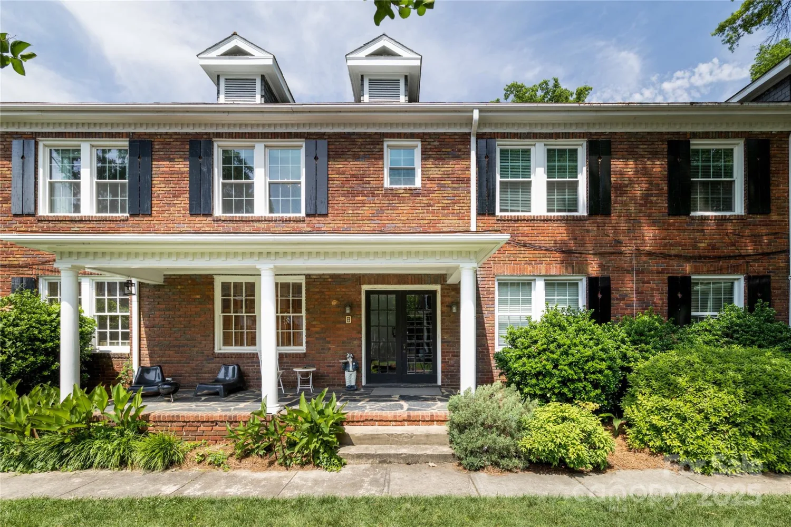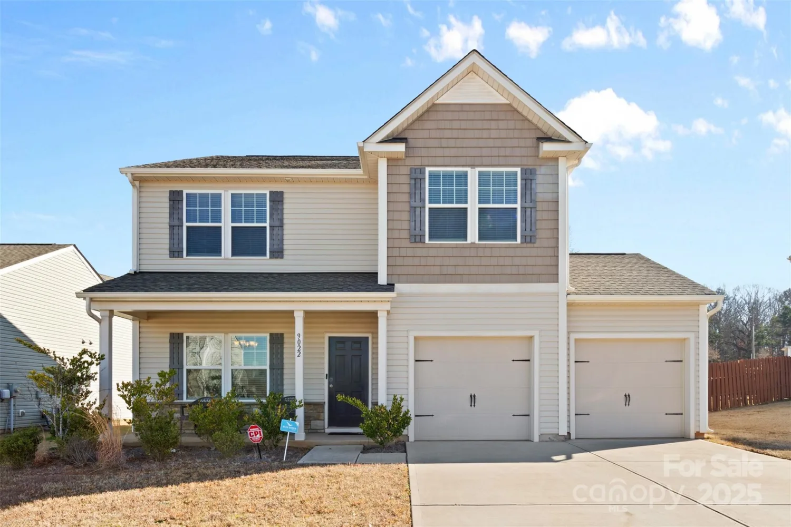7106 kinsmore laneCharlotte, NC 28269
7106 kinsmore laneCharlotte, NC 28269
Description
Nestled on a cul-de-sac in the beautiful established neighborhood of Cheshunt, you will find this nicely updated home located only 20 minutes from Uptown Charlotte. This home boasts of new siding, new HVAC, new windows, new flooring, new countertops, new refrigerator and stove, new light fixtures, and is freshly painted throughout. Enjoy the spacious living room featuring high vaulted ceilings and a wood burning fireplace. The formal dining room is beautifully lined with windows. This gorgeous kitchen has a breakfast nook area with a lovely view of the tree lined side yard. The owner's suite has a garden tub, walk in shower, and walk in closet. Relax while sipping tea or coffee on the expansive front porch, or on the covered back deck. There is a paved walkway on the side of the home leading from the driveway to the back ramp, making this home handicap accessible. The neighborhood amenities feature a pool, tennis courts, playground, volleyball court, and clubhouse!
Property Details for 7106 Kinsmore Lane
- Subdivision ComplexCheshunt
- Num Of Garage Spaces2
- Parking FeaturesDriveway, Attached Garage, Garage Door Opener, Garage Faces Front, Keypad Entry
- Property AttachedNo
LISTING UPDATED:
- StatusActive
- MLS #CAR4250943
- Days on Site22
- HOA Fees$259 / month
- MLS TypeResidential
- Year Built1989
- CountryMecklenburg
LISTING UPDATED:
- StatusActive
- MLS #CAR4250943
- Days on Site22
- HOA Fees$259 / month
- MLS TypeResidential
- Year Built1989
- CountryMecklenburg
Building Information for 7106 Kinsmore Lane
- StoriesOne
- Year Built1989
- Lot Size0.0000 Acres
Payment Calculator
Term
Interest
Home Price
Down Payment
The Payment Calculator is for illustrative purposes only. Read More
Property Information for 7106 Kinsmore Lane
Summary
Location and General Information
- Directions: From Browne Rd, turn right onto Browne's Ferry Rd. Then turn left onto Kinsmore Ln.
- Coordinates: 35.34303,-80.795976
School Information
- Elementary School: David Cox Road
- Middle School: J.M. Alexander
- High School: North Mecklenburg
Taxes and HOA Information
- Parcel Number: 027-353-07
- Tax Legal Description: L78 M22-731
Virtual Tour
Parking
- Open Parking: No
Interior and Exterior Features
Interior Features
- Cooling: Central Air, Electric
- Heating: Heat Pump, Natural Gas
- Appliances: Convection Oven, Dishwasher, Disposal, Dryer, Electric Oven, Electric Range, Exhaust Fan, Exhaust Hood, Freezer, Ice Maker, Refrigerator, Washer, Washer/Dryer
- Levels/Stories: One
- Foundation: Crawl Space
- Bathrooms Total Integer: 2
Exterior Features
- Accessibility Features: Two or More Access Exits
- Construction Materials: Vinyl
- Patio And Porch Features: Deck, Front Porch, Rear Porch
- Pool Features: None
- Road Surface Type: Concrete, Paved
- Laundry Features: Electric Dryer Hookup, In Hall, Inside, Main Level, Washer Hookup
- Pool Private: No
- Other Structures: Shed(s)
Property
Utilities
- Sewer: Public Sewer
- Utilities: Cable Available, Electricity Connected, Natural Gas, Satellite Internet Available, Wired Internet Available
- Water Source: City
Property and Assessments
- Home Warranty: No
Green Features
Lot Information
- Above Grade Finished Area: 1668
- Lot Features: Cul-De-Sac
Rental
Rent Information
- Land Lease: No
Public Records for 7106 Kinsmore Lane
Home Facts
- Beds3
- Baths2
- Above Grade Finished1,668 SqFt
- StoriesOne
- Lot Size0.0000 Acres
- StyleSingle Family Residence
- Year Built1989
- APN027-353-07
- CountyMecklenburg


