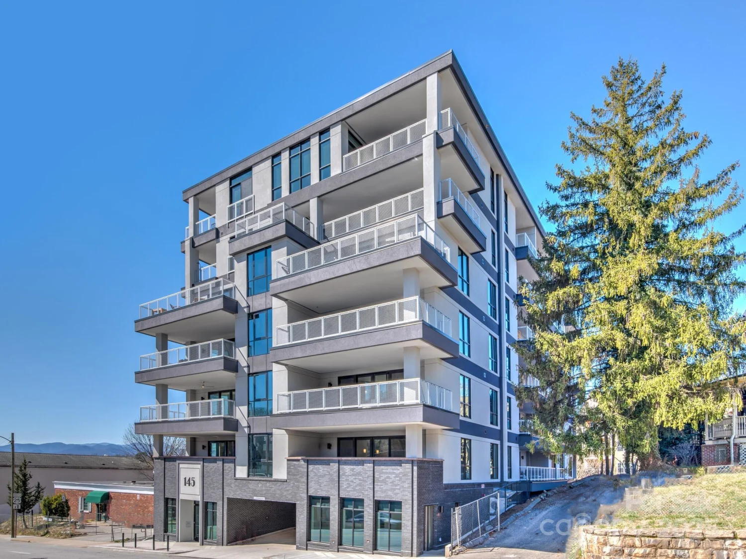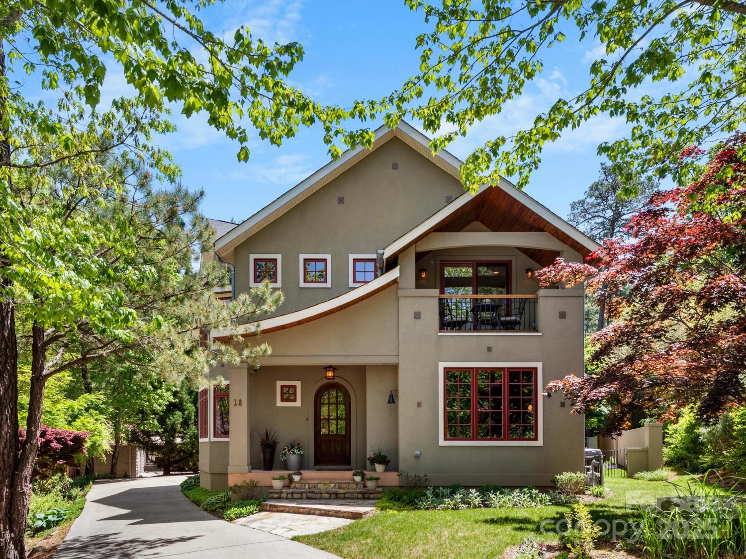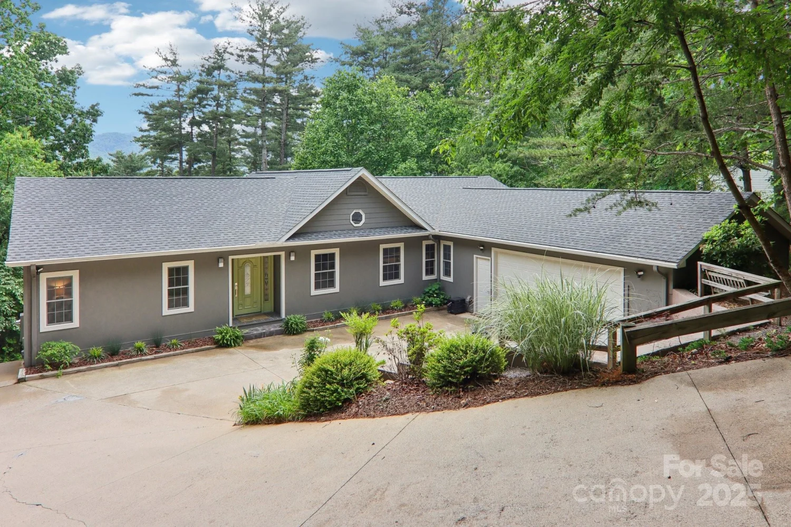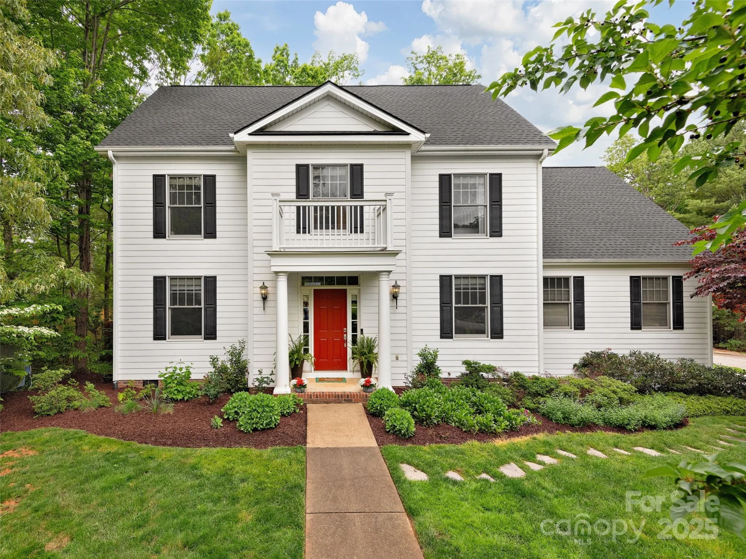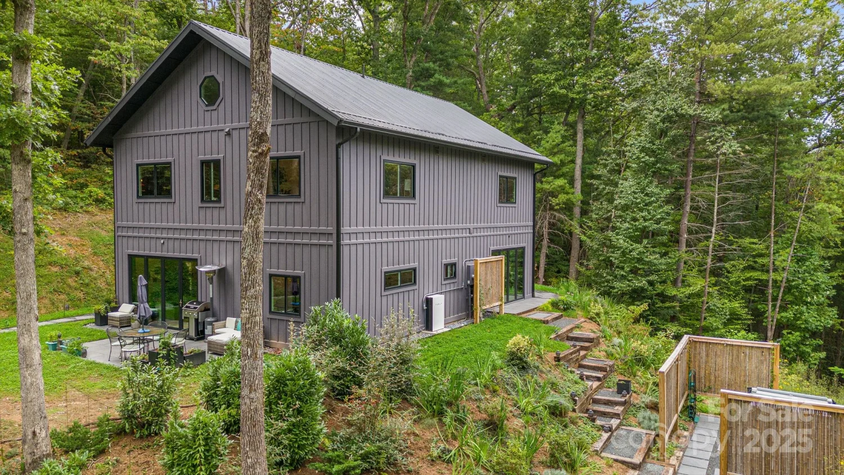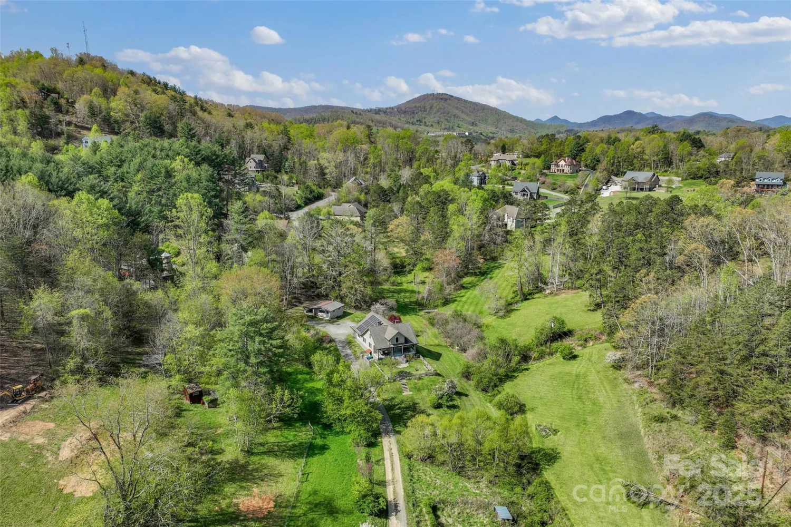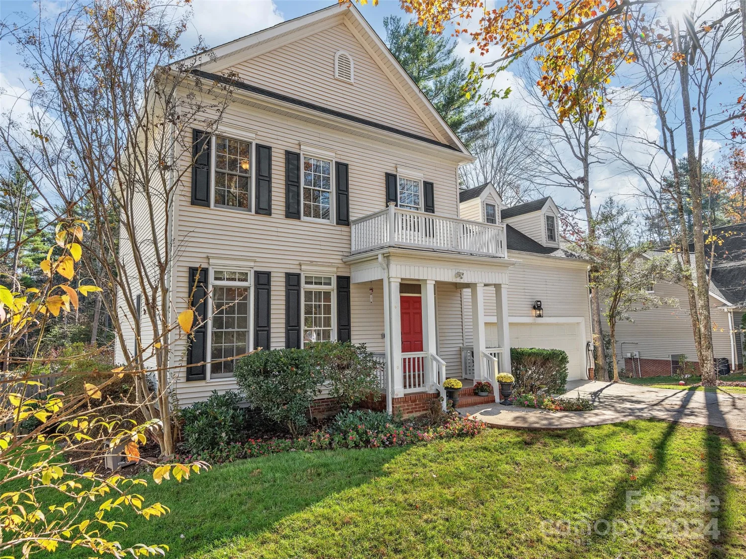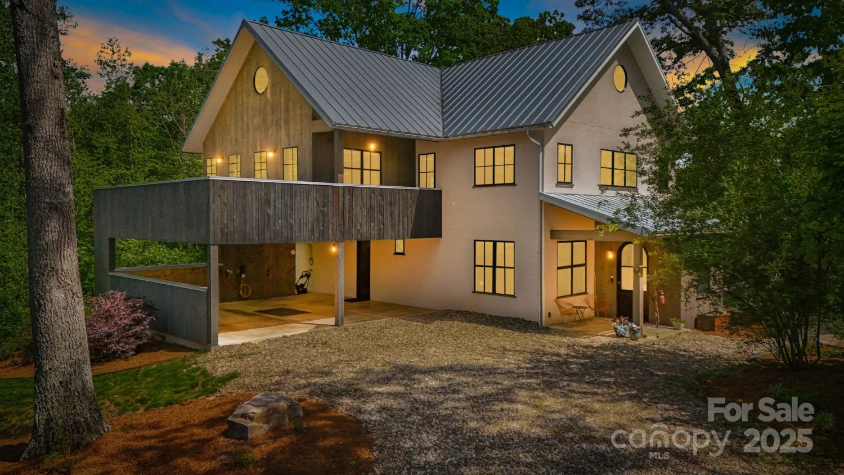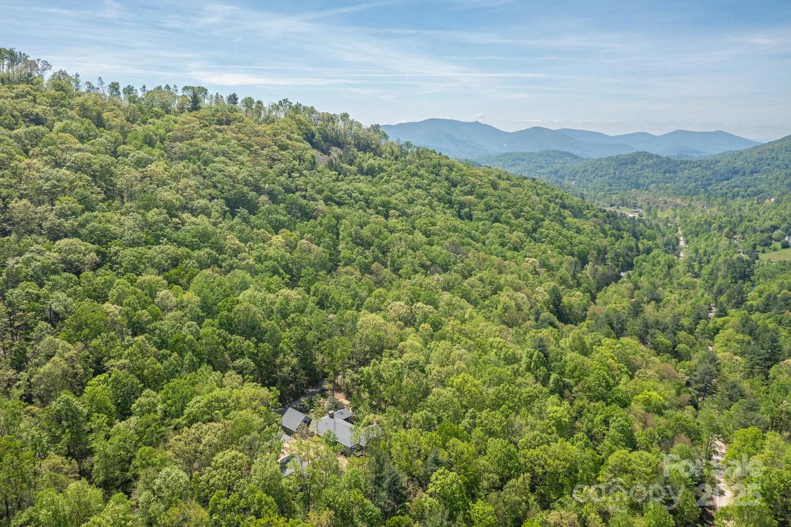10 stuyvesant roadAsheville, NC 28803
10 stuyvesant roadAsheville, NC 28803
Description
Timeless architecture and natural beauty highlight this traditional 1.5 story home nestled into 2 level acres. The house features a slate front porch, bowed front windows, some 9 ft ceilings, 2 gas fireplaces, a lovely office and 2 bedrooms on the main level. Entertain friends for dinner and drinks from the spacious L-shaped kitchen with marble countertops. Upstairs, the sizable primary suite comes with a private bath, a walk-in closet and rear garden views. Great storage upstairs too. Dine al fresco in the screened porch on a hot summer night for a peaceful retreat or walk through the garden beds and the far back woods. Ample garage space for 4 vehicles, tools or for the hobbyist. Enjoy this classic home and detached garage in a central Biltmore Forest location with lots of room to roam.
Property Details for 10 Stuyvesant Road
- Subdivision ComplexBiltmore Forest
- Architectural StyleColonial, Traditional
- ExteriorOther - See Remarks
- Num Of Garage Spaces4
- Parking FeaturesCircular Driveway, Driveway, Attached Garage, Detached Garage
- Property AttachedNo
LISTING UPDATED:
- StatusActive Under Contract
- MLS #CAR4250988
- Days on Site47
- MLS TypeResidential
- Year Built1956
- CountryBuncombe
LISTING UPDATED:
- StatusActive Under Contract
- MLS #CAR4250988
- Days on Site47
- MLS TypeResidential
- Year Built1956
- CountryBuncombe
Building Information for 10 Stuyvesant Road
- StoriesOne and One Half
- Year Built1956
- Lot Size0.0000 Acres
Payment Calculator
Term
Interest
Home Price
Down Payment
The Payment Calculator is for illustrative purposes only. Read More
Property Information for 10 Stuyvesant Road
Summary
Location and General Information
- Community Features: Street Lights, Walking Trails
- Directions: Hwy 25 (Hendersonville Road) to Busbee Rd (at Ingles). Turn RIGHT into Biltmore Forest. Go to the stop sign. Turn LEFT onto Vanderbilt Rd. Pass Town Hall and then take a mild left onto Stuyvesant Rd. #10 will be on the left.
- Coordinates: 35.537319,-82.535093
School Information
- Elementary School: Estes/Koontz
- Middle School: Charles T Koontz
- High School: T.C. Roberson
Taxes and HOA Information
- Parcel Number: 9646-89-5126-00000
- Tax Legal Description: DEED DATE: 10/03/2008 DEED: 4613-0476 SUBDIV: BILTMORE FOREST BLOCK: E LOT: 5 B & C SECTION: PLAT: 0004-0007
Virtual Tour
Parking
- Open Parking: No
Interior and Exterior Features
Interior Features
- Cooling: Central Air, Zoned
- Heating: Central, Forced Air, Heat Pump, Zoned
- Appliances: Dishwasher, Disposal, Gas Oven, Microwave, Refrigerator, Trash Compactor
- Basement: Basement Shop, Exterior Entry, Interior Entry, Unfinished
- Fireplace Features: Den, Gas Log, Living Room
- Flooring: Carpet, Parquet, Tile
- Interior Features: Built-in Features, Entrance Foyer, Walk-In Closet(s)
- Levels/Stories: One and One Half
- Other Equipment: Other - See Remarks
- Window Features: Skylight(s)
- Foundation: Basement
- Bathrooms Total Integer: 3
Exterior Features
- Construction Materials: Brick Full
- Fencing: Back Yard, Partial
- Patio And Porch Features: Covered, Front Porch, Rear Porch, Screened
- Pool Features: None
- Road Surface Type: Asphalt, Concrete
- Roof Type: Shingle
- Laundry Features: In Basement
- Pool Private: No
Property
Utilities
- Sewer: Public Sewer
- Water Source: City
Property and Assessments
- Home Warranty: No
Green Features
Lot Information
- Above Grade Finished Area: 3306
- Lot Features: Green Area, Level, Wooded
Rental
Rent Information
- Land Lease: No
Public Records for 10 Stuyvesant Road
Home Facts
- Beds3
- Baths3
- Above Grade Finished3,306 SqFt
- StoriesOne and One Half
- Lot Size0.0000 Acres
- StyleSingle Family Residence
- Year Built1956
- APN9646-89-5126-00000
- CountyBuncombe


