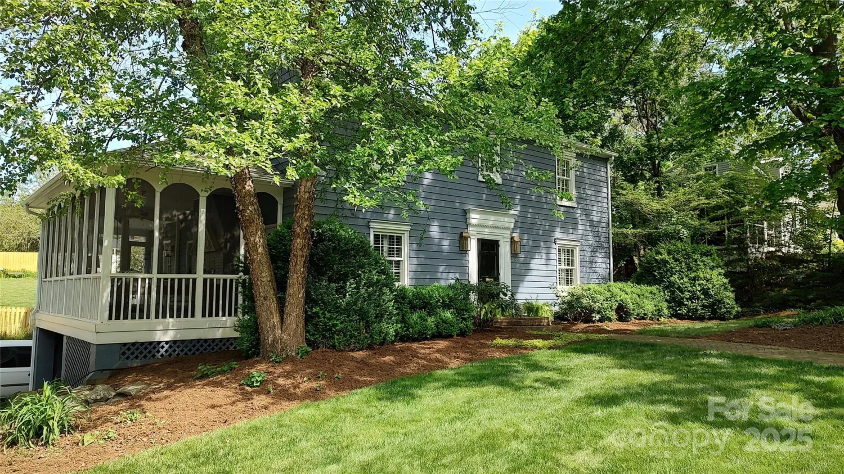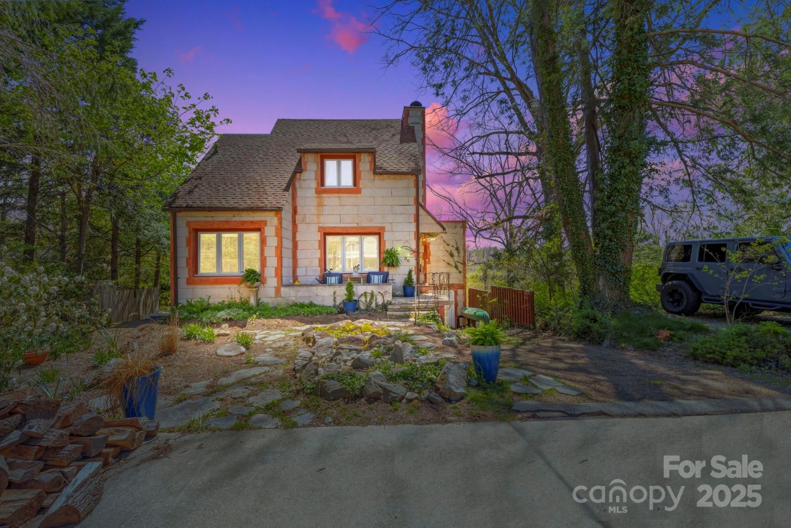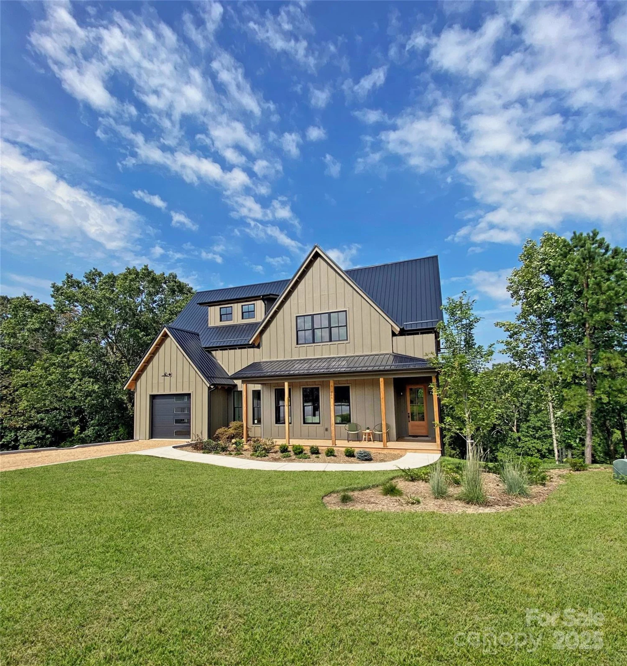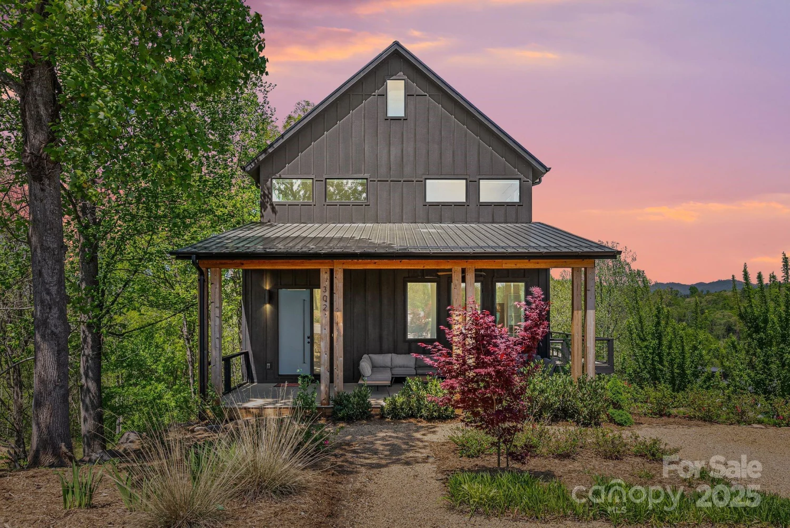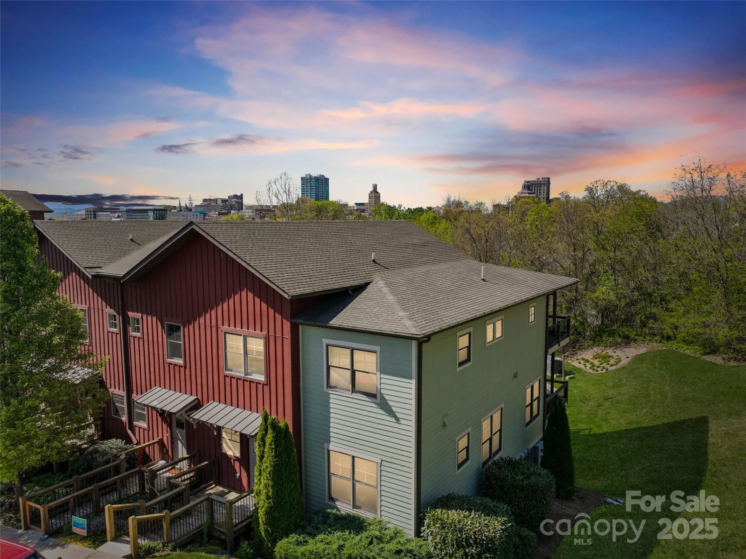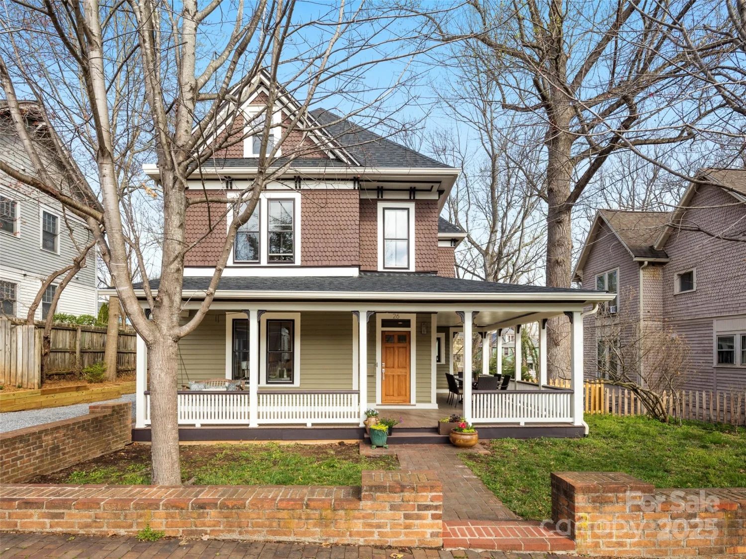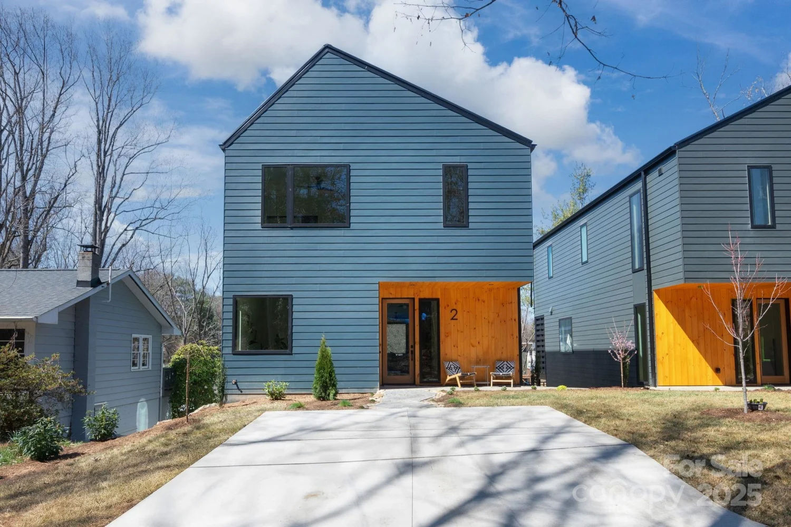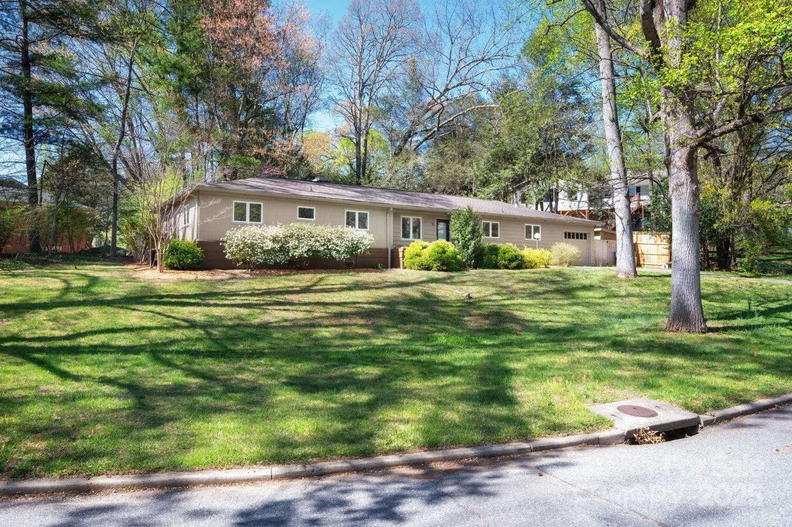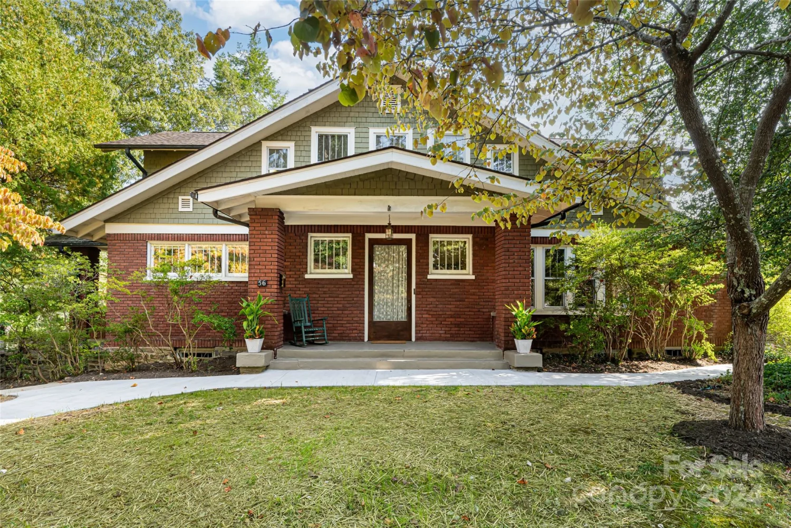18 ozark spring laneAsheville, NC 28805
18 ozark spring laneAsheville, NC 28805
Description
Some environments make you feel alive, connected, and at peace due to design and location. Come let your senses soar in this one-of-a-kind, intentionally designed home nestled at the foot of the Parkway. Experience sidewalk culture with mountain privacy. 7 minutes to downtown in a welcoming neighborhood. Patterned design embraces indoor/outdoor spaces to provide light, sightlines, living options for entertainment, work, hobbies, solitude, & gathering of your crew. Cook, play, celebrate, share, rest and BE. A true find with mountain balcony views, open circular floor plan that provides separate living spaces, and creative design finishes. This is your forever home which can span a lifetime and allow aging in place. Hike from your garden to Lunch Rock or the Folk Art Center. Chef's kitchen, walk-in pantry (2nd kitchen), heart pine flooring, double-sided fireplace, covered porches, and workshop space. New Bespoke Family Hub, gas cooktop, DW, & hot water heater. See 3D tour.
Property Details for 18 Ozark Spring Lane
- Subdivision ComplexRiverwood
- Architectural StyleModern, Spanish
- ExteriorOther - See Remarks
- Num Of Garage Spaces2
- Parking FeaturesAttached Garage, Garage Door Opener, Garage Shop
- Property AttachedNo
LISTING UPDATED:
- StatusActive
- MLS #CAR4250108
- Days on Site0
- MLS TypeResidential
- Year Built2005
- CountryBuncombe
LISTING UPDATED:
- StatusActive
- MLS #CAR4250108
- Days on Site0
- MLS TypeResidential
- Year Built2005
- CountryBuncombe
Building Information for 18 Ozark Spring Lane
- StoriesTwo
- Year Built2005
- Lot Size0.0000 Acres
Payment Calculator
Term
Interest
Home Price
Down Payment
The Payment Calculator is for illustrative purposes only. Read More
Property Information for 18 Ozark Spring Lane
Summary
Location and General Information
- Community Features: Sidewalks, Street Lights, Walking Trails
- Directions: From downtown take 240 east to Exit 7, Tunnel Road (70). Stay in left lane and turn left towards Tunnel Road. At first stop light, turn left into Haw Creek and take immediate right onto New Haw Creek Road. Go approximately 1.4 miles and turn right onto Bell Road. Go .2 miles and turn right onto Ozark Spring Lane. Home is at top of cul de sac. During the week, please expect delays on New Haw Creek Road due to the construction of new sidewalks.
- View: Mountain(s), Year Round
- Coordinates: 35.600833,-82.496997
School Information
- Elementary School: Haw Creek
- Middle School: AC Reynolds
- High School: AC Reynolds
Taxes and HOA Information
- Parcel Number: 96-6901-6941-00000
- Tax Legal Description: Being all of Lot 8 of Riverwood Subdivision
Virtual Tour
Parking
- Open Parking: Yes
Interior and Exterior Features
Interior Features
- Cooling: Central Air, Electric, Heat Pump
- Heating: Electric, Forced Air, Heat Pump, Natural Gas, Zoned
- Appliances: Dishwasher, Disposal, ENERGY STAR Qualified Refrigerator, Gas Cooktop, Microwave, Oven, Refrigerator with Ice Maker, Tankless Water Heater, Washer/Dryer
- Fireplace Features: Family Room, Gas Vented, Kitchen
- Flooring: Carpet, Tile, Wood
- Interior Features: Attic Stairs Pulldown, Built-in Features, Entrance Foyer, Kitchen Island, Open Floorplan, Walk-In Closet(s), Walk-In Pantry
- Levels/Stories: Two
- Window Features: Insulated Window(s), Skylight(s)
- Foundation: Crawl Space
- Total Half Baths: 1
- Bathrooms Total Integer: 4
Exterior Features
- Construction Materials: Hard Stucco
- Fencing: Back Yard, Fenced, Full, Privacy
- Patio And Porch Features: Balcony, Front Porch, Patio, Rear Porch
- Pool Features: None
- Road Surface Type: Concrete, Paved
- Roof Type: Shingle, Wood
- Security Features: Carbon Monoxide Detector(s), Smoke Detector(s)
- Laundry Features: Laundry Room, Sink, Upper Level
- Pool Private: No
- Other Structures: Gazebo
Property
Utilities
- Sewer: Public Sewer
- Utilities: Cable Available, Natural Gas, Underground Power Lines
- Water Source: City
Property and Assessments
- Home Warranty: No
Green Features
Lot Information
- Above Grade Finished Area: 3591
- Lot Features: Adjoins Forest, Cul-De-Sac, Level, Private, Views
Rental
Rent Information
- Land Lease: No
Public Records for 18 Ozark Spring Lane
Home Facts
- Beds5
- Baths3
- Above Grade Finished3,591 SqFt
- StoriesTwo
- Lot Size0.0000 Acres
- StyleSingle Family Residence
- Year Built2005
- APN96-6901-6941-00000
- CountyBuncombe
- ZoningRS4





