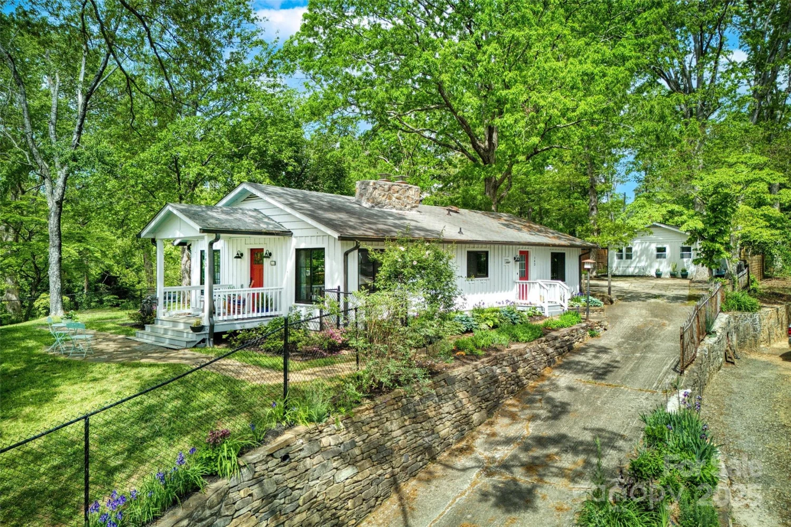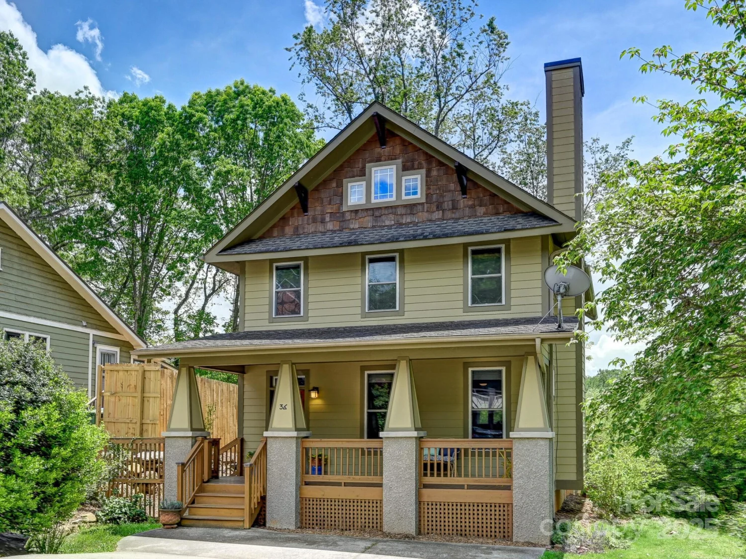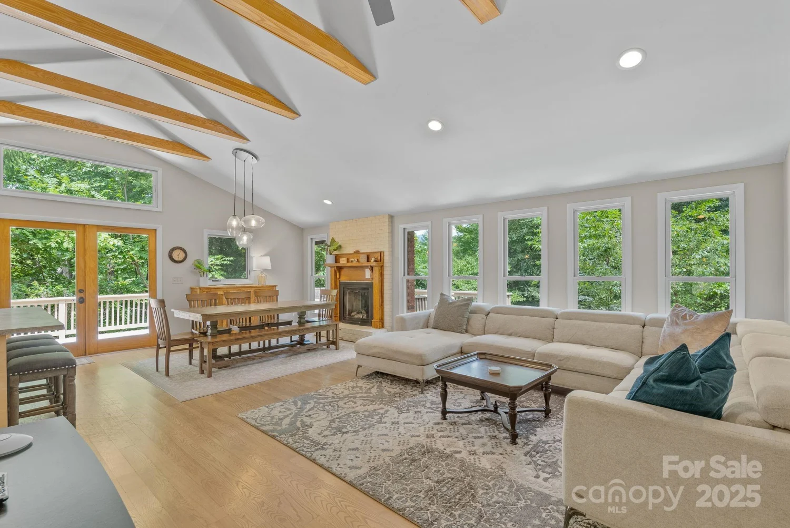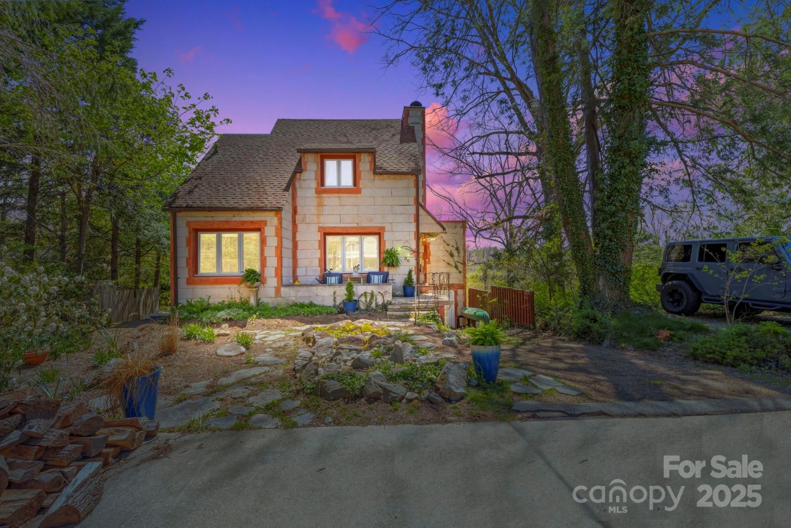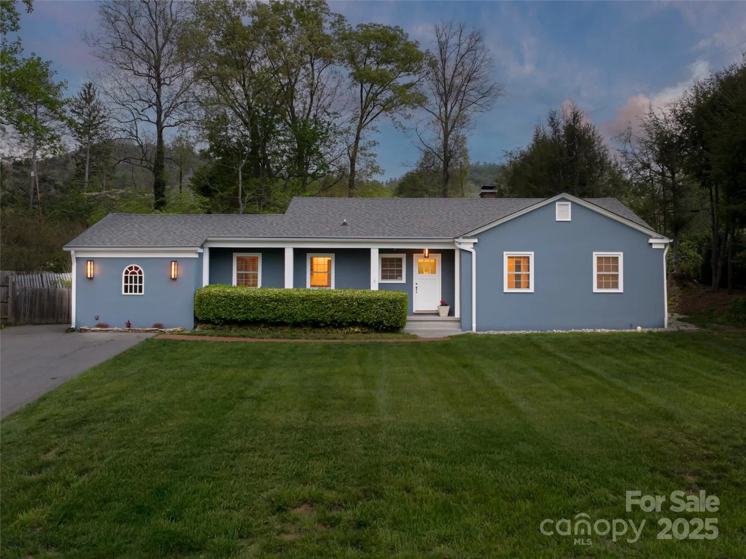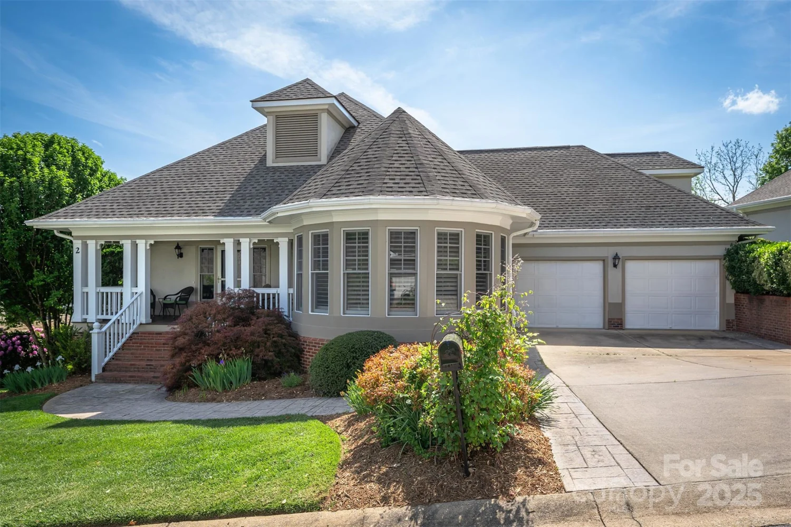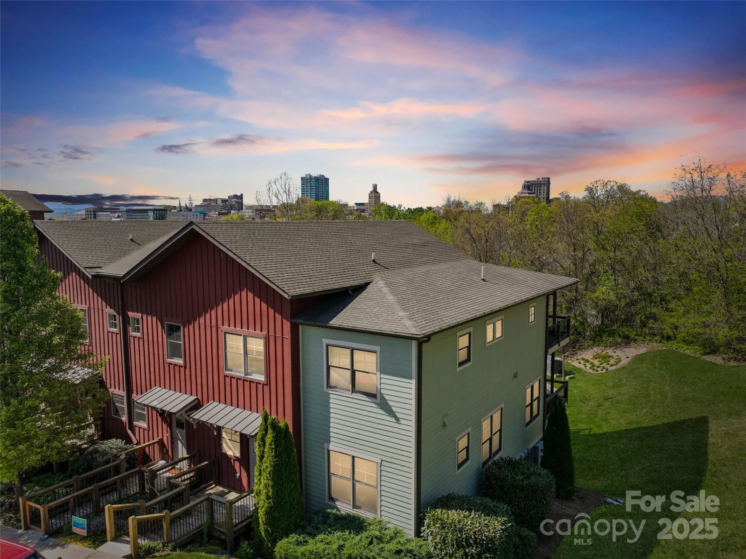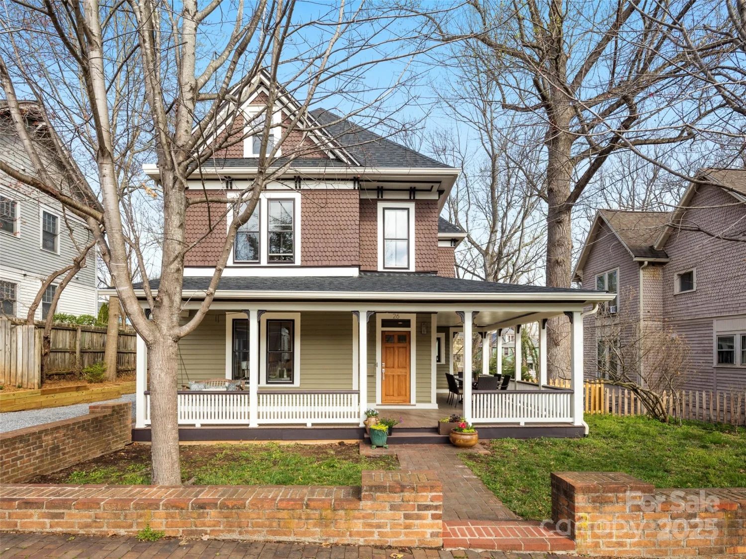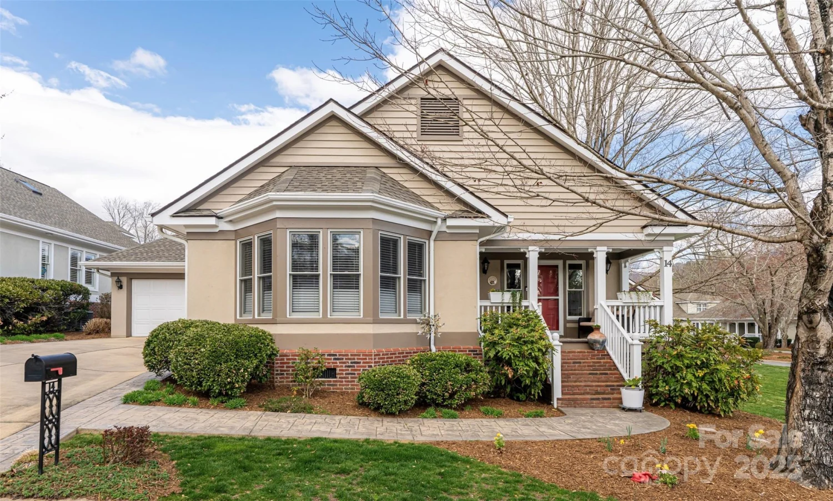10 woodcrest roadAsheville, NC 28804
10 woodcrest roadAsheville, NC 28804
Description
Mid-century modern ranch in desirable Grove Park! Enjoy one-level living with an open-plan living/dining room with a wood-burning retro fireplace; a cool kitchen with 1950s metal cabinets, new granite counters and stainless appliances; plus vaulted ceilings, recessed lighting, updated windows, and gorgeous hardwood floors. Split-bedroom plan boasts two primary-suitable suites and two large guest bedrooms. Main primary suite offers an immaculately renovated bathroom with a tiled walk-in shower; two more fun baths have vintage tile. Converted garage is ideal for an office, studio or rec room — and the garage door is still in place for easy conversion back to a garage, if desired. Outdoor living is grand, too, with a private back patio featuring incredible stone work and steps to the level, fully fenced upper yard with an 8x10 powered workshop/shed. Enjoy a sunset view of the Grove Park Inn from the front porch — or walk one block to its exercise facilities, amazing restaurants and shops.
Property Details for 10 Woodcrest Road
- Subdivision ComplexGrove Park
- Architectural StyleRanch
- Parking FeaturesDriveway
- Property AttachedNo
LISTING UPDATED:
- StatusActive
- MLS #CAR4221990
- Days on Site48
- MLS TypeResidential
- Year Built1955
- CountryBuncombe
LISTING UPDATED:
- StatusActive
- MLS #CAR4221990
- Days on Site48
- MLS TypeResidential
- Year Built1955
- CountryBuncombe
Building Information for 10 Woodcrest Road
- StoriesOne
- Year Built1955
- Lot Size0.0000 Acres
Payment Calculator
Term
Interest
Home Price
Down Payment
The Payment Calculator is for illustrative purposes only. Read More
Property Information for 10 Woodcrest Road
Summary
Location and General Information
- Directions: From downtown Asheville. Head north on Merrimon Avenue. Turn right onto Gracelyn Road. At the stop sign continue straight to Griffing Blvd. Turn right onto Lynwood and left onto Grovewood Road. Turn left onto Maplewood. Turn right onto Maplewood Parkway. Turn right onto Woodcrest Road. Destination is on the left.
- Coordinates: 35.624139,-82.542358
School Information
- Elementary School: Asheville City
- Middle School: Asheville
- High School: Asheville
Taxes and HOA Information
- Parcel Number: 9740-70-5826-00000
- Tax Legal Description: See Deed
Virtual Tour
Parking
- Open Parking: No
Interior and Exterior Features
Interior Features
- Cooling: Central Air, Ductless
- Heating: Central, Ductless, Natural Gas
- Appliances: Dishwasher, Dryer, Gas Range, Refrigerator, Washer, Washer/Dryer
- Fireplace Features: Wood Burning
- Flooring: Concrete, Tile, Wood
- Interior Features: Open Floorplan, Split Bedroom
- Levels/Stories: One
- Window Features: Insulated Window(s), Window Treatments
- Foundation: Crawl Space
- Bathrooms Total Integer: 3
Exterior Features
- Construction Materials: Brick Full, Wood
- Fencing: Back Yard, Fenced, Privacy
- Patio And Porch Features: Patio
- Pool Features: None
- Road Surface Type: Concrete, Paved
- Roof Type: Shingle
- Laundry Features: Laundry Room, Main Level
- Pool Private: No
Property
Utilities
- Sewer: Public Sewer
- Utilities: Cable Available, Natural Gas
- Water Source: City
Property and Assessments
- Home Warranty: No
Green Features
Lot Information
- Above Grade Finished Area: 2138
Rental
Rent Information
- Land Lease: No
Public Records for 10 Woodcrest Road
Home Facts
- Beds4
- Baths3
- Above Grade Finished2,138 SqFt
- StoriesOne
- Lot Size0.0000 Acres
- StyleSingle Family Residence
- Year Built1955
- APN9740-70-5826-00000
- CountyBuncombe


