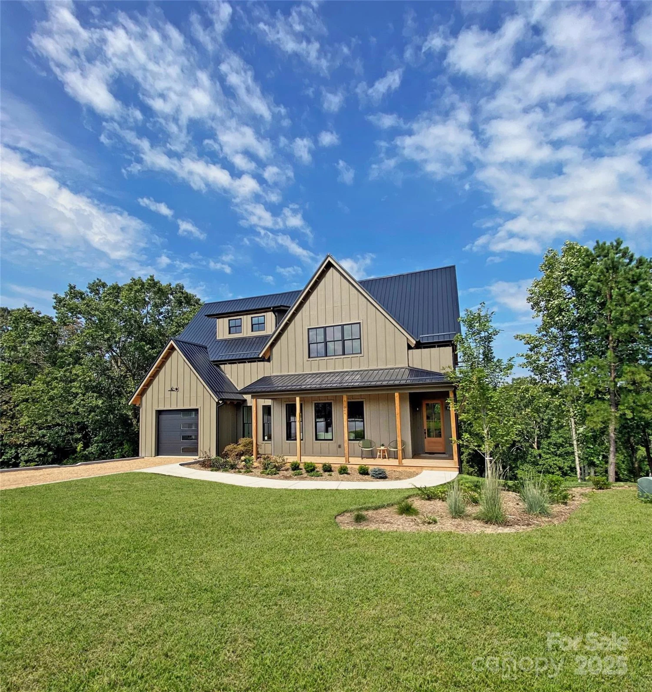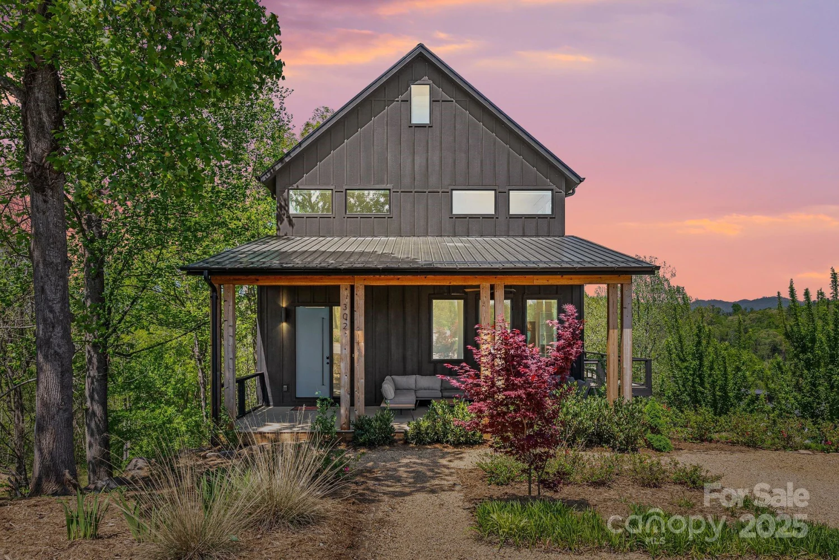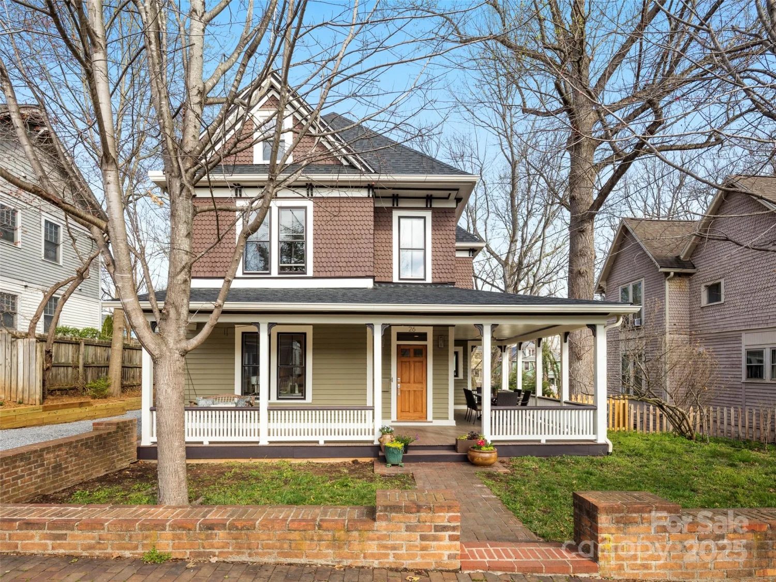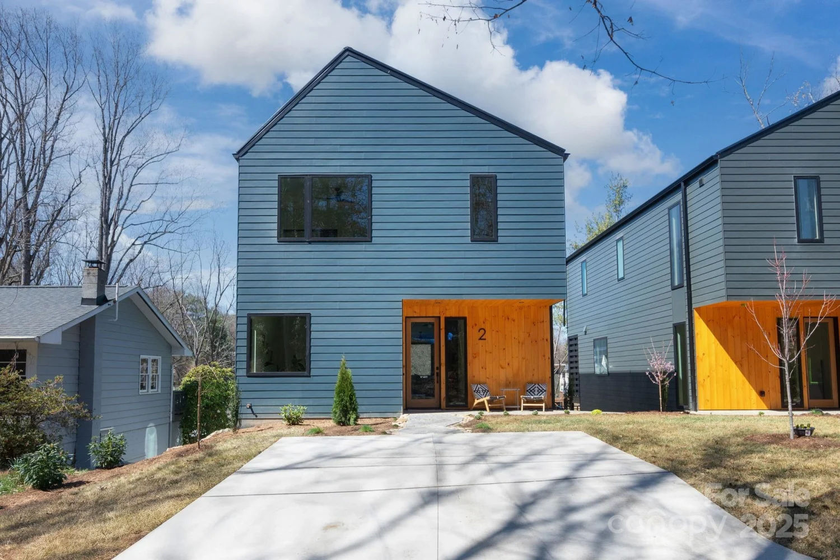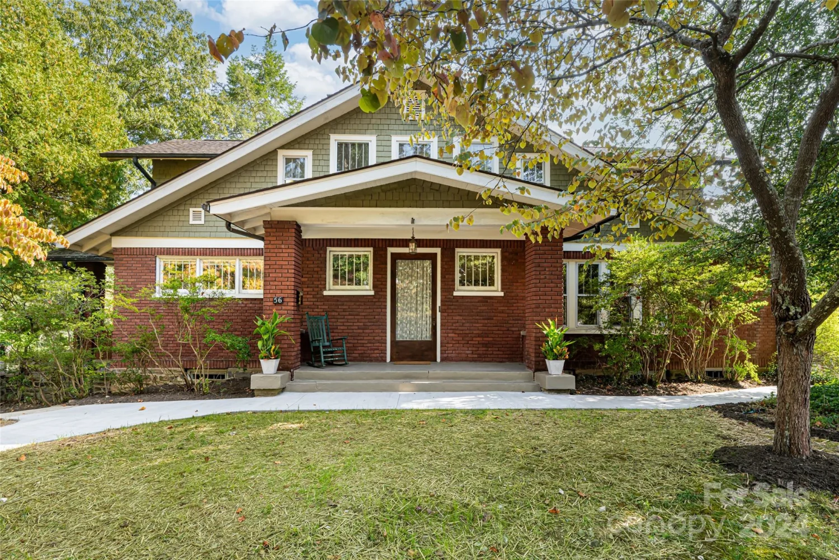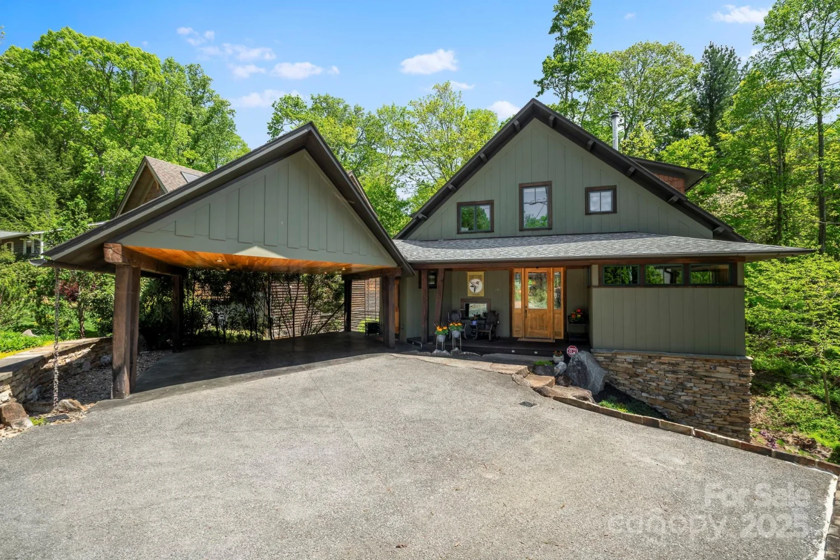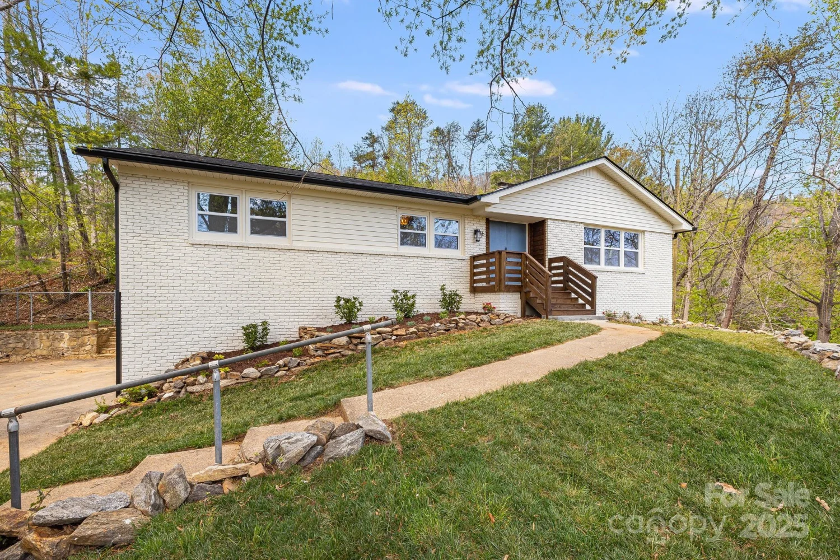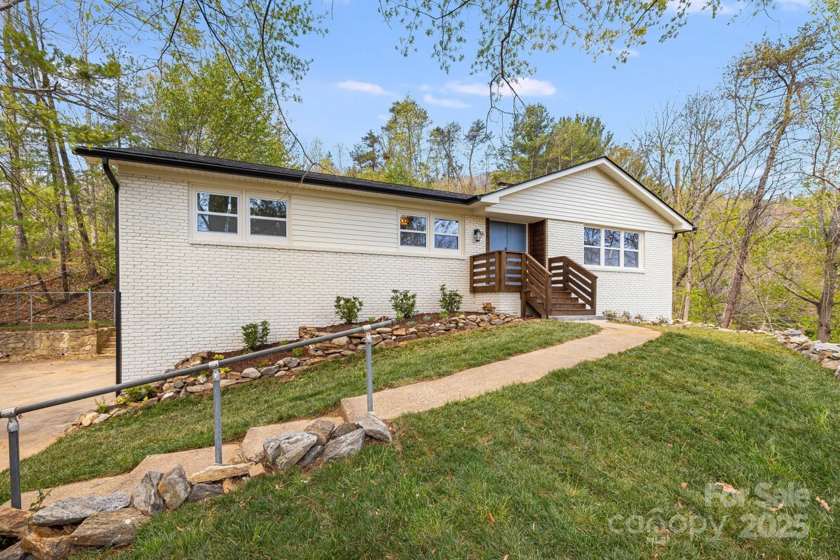33 mount vernon placeAsheville, NC 28804
33 mount vernon placeAsheville, NC 28804
Description
Outstanding North Asheville prime location. Beautifully maintained traditional home includes a formal living and dining room on the main level with the kitchen opening to a huge great room with a vaulted ceiling; ideal for family and friends to gather. Bonus room in the lower level serves as a guest suite with an ensuite full bath. Generous primary suite offers two walk in closets as well as a steam shower. Owners "live outside" eight months of the year in the large screened porch overlooking the nicely landscaped half acre yard with a large fenced area for your furry pals. An additional over sized deck out back provides a great grilling area and over flow space off the great room. Easy walk to north Asheville shops and dining and Beaver Lake is just steps away.
Property Details for 33 Mount Vernon Place
- Subdivision ComplexLakeview Estates
- Architectural StyleTraditional
- Num Of Garage Spaces2
- Parking FeaturesBasement, Attached Garage
- Property AttachedNo
LISTING UPDATED:
- StatusComing Soon
- MLS #CAR4254436
- Days on Site0
- MLS TypeResidential
- Year Built1952
- CountryBuncombe
LISTING UPDATED:
- StatusComing Soon
- MLS #CAR4254436
- Days on Site0
- MLS TypeResidential
- Year Built1952
- CountryBuncombe
Building Information for 33 Mount Vernon Place
- StoriesTwo
- Year Built1952
- Lot Size0.0000 Acres
Payment Calculator
Term
Interest
Home Price
Down Payment
The Payment Calculator is for illustrative purposes only. Read More
Property Information for 33 Mount Vernon Place
Summary
Location and General Information
- Directions: From downtown Asheville, north on Merrimon Ave to left on Lakeshore Drive. Left on Mt Vernon Place , 33 is on the left.
- Coordinates: 35.628086,-82.556302
School Information
- Elementary School: Asheville City
- Middle School: Unspecified
- High School: Unspecified
Taxes and HOA Information
- Parcel Number: 9740-32-4425-00000
- Tax Legal Description: DEED DATE: 11/14/2006 DEED: 4316-1729 SUBDIV: LAKEVIEW ESTATES BLOCK: LOT: 13 & 14 SECTION: PLAT: 0019-0020
Virtual Tour
Parking
- Open Parking: No
Interior and Exterior Features
Interior Features
- Cooling: Central Air
- Heating: Forced Air, Natural Gas
- Appliances: Dishwasher, Disposal, Double Oven, Gas Cooktop, Refrigerator, Washer/Dryer
- Basement: Partially Finished, Storage Space
- Fireplace Features: Gas Log, Gas Starter, Great Room, Living Room
- Flooring: Carpet, Tile, Wood
- Interior Features: Attic Stairs Pulldown, Breakfast Bar, Walk-In Closet(s)
- Levels/Stories: Two
- Foundation: Basement
- Total Half Baths: 1
- Bathrooms Total Integer: 4
Exterior Features
- Construction Materials: Wood
- Fencing: Fenced
- Patio And Porch Features: Deck, Screened, Wrap Around
- Pool Features: None
- Road Surface Type: Asphalt, Paved
- Roof Type: Shingle
- Laundry Features: In Basement, In Bathroom, Multiple Locations
- Pool Private: No
Property
Utilities
- Sewer: Public Sewer
- Utilities: Cable Available, Natural Gas
- Water Source: City
Property and Assessments
- Home Warranty: No
Green Features
Lot Information
- Above Grade Finished Area: 2766
Rental
Rent Information
- Land Lease: No
Public Records for 33 Mount Vernon Place
Home Facts
- Beds3
- Baths3
- Above Grade Finished2,766 SqFt
- Below Grade Finished488 SqFt
- StoriesTwo
- Lot Size0.0000 Acres
- StyleSingle Family Residence
- Year Built1952
- APN9740-32-4425-00000
- CountyBuncombe
- ZoningRS8


