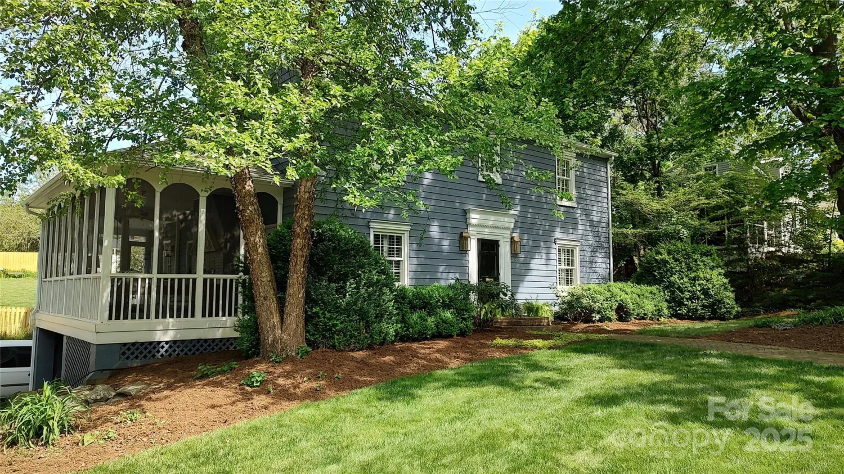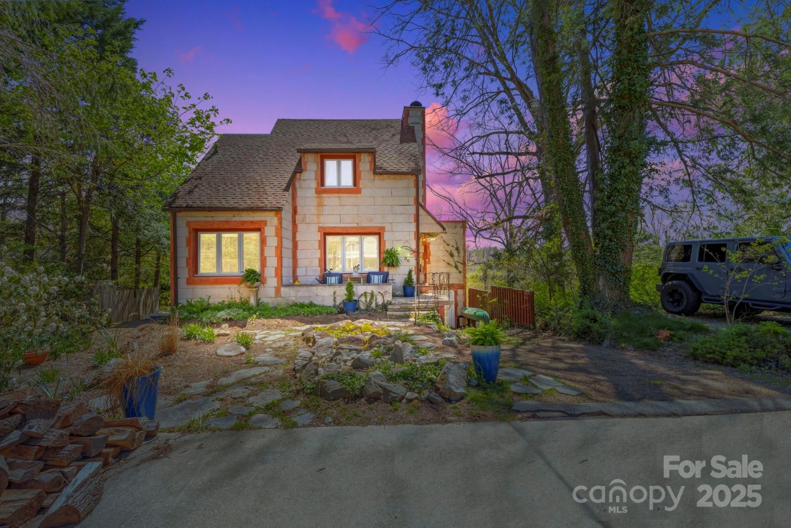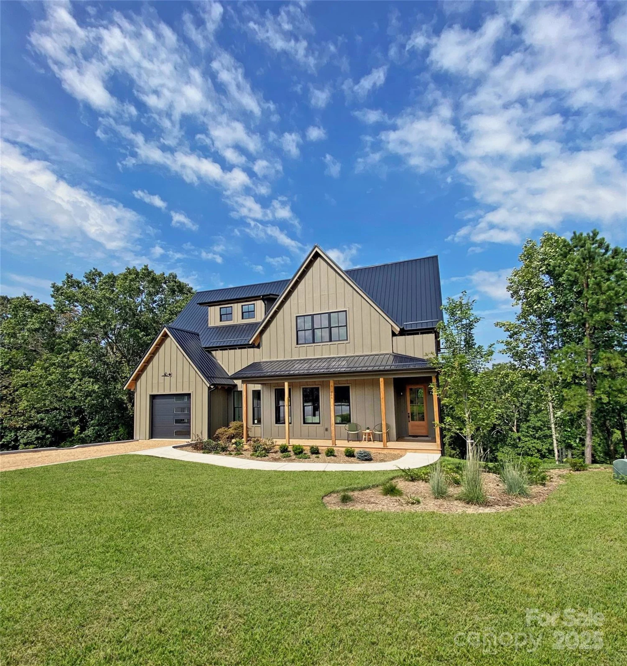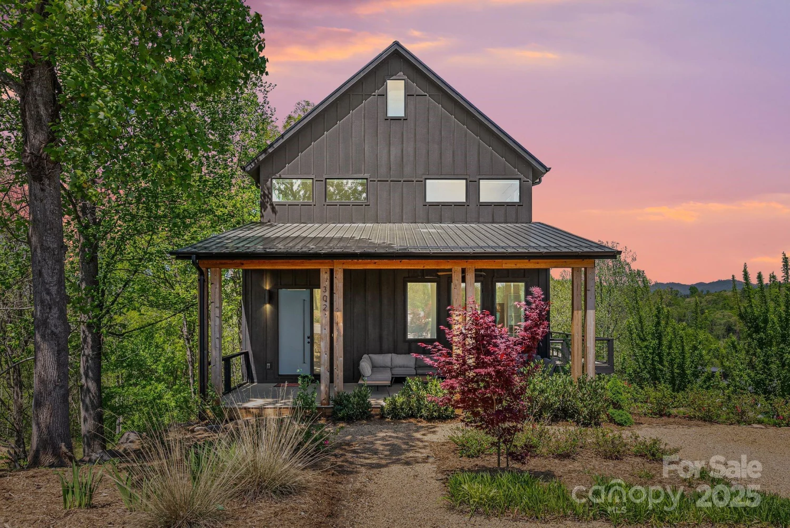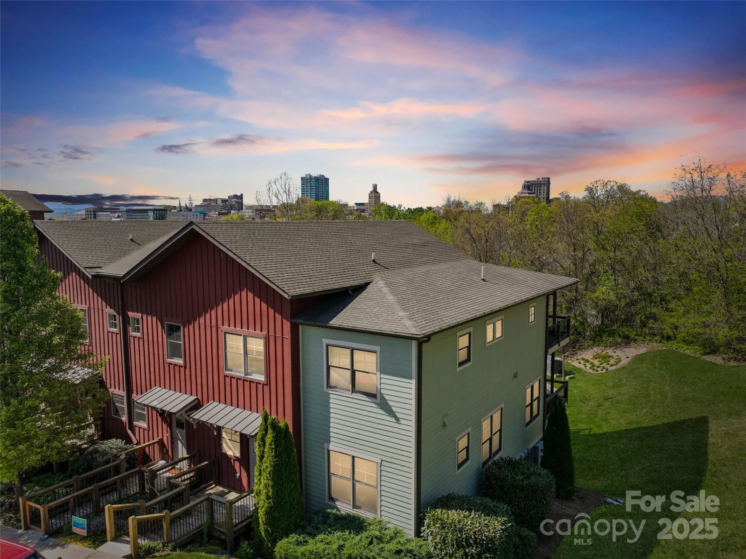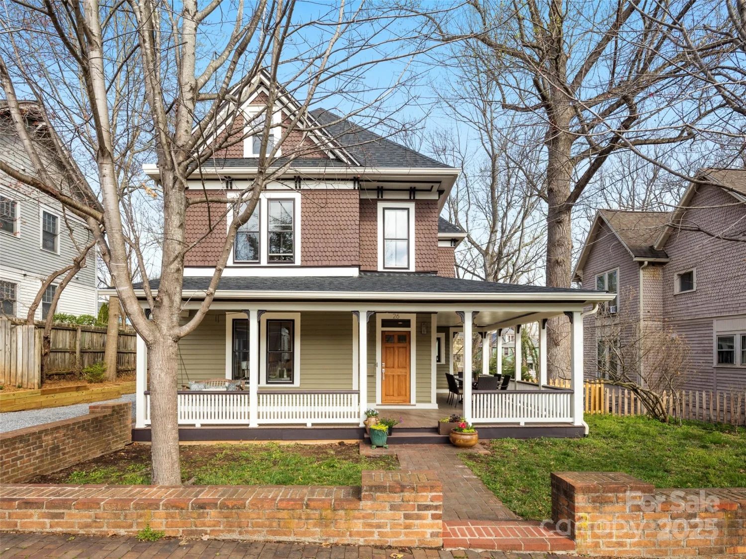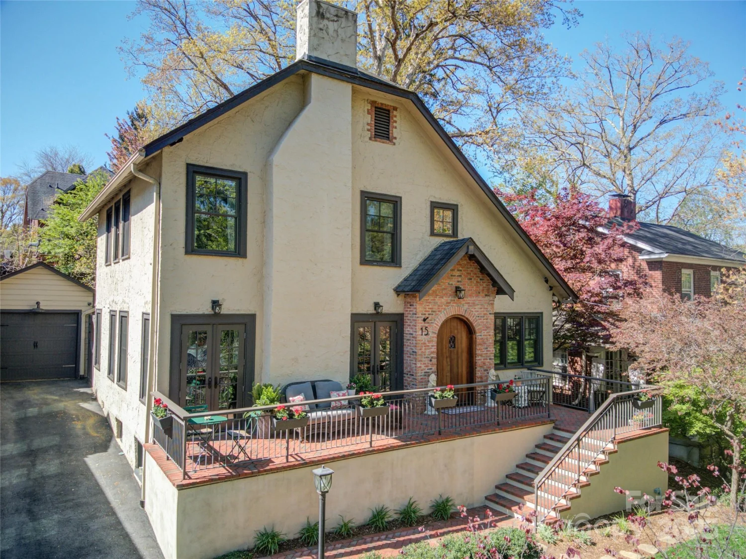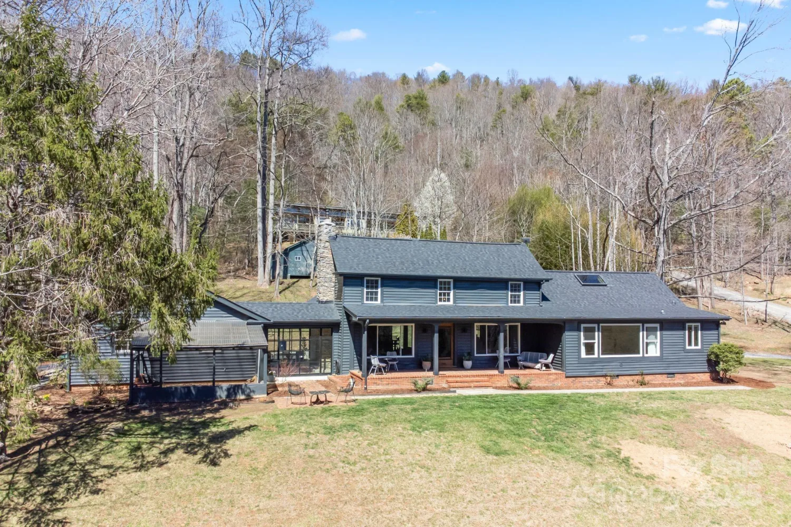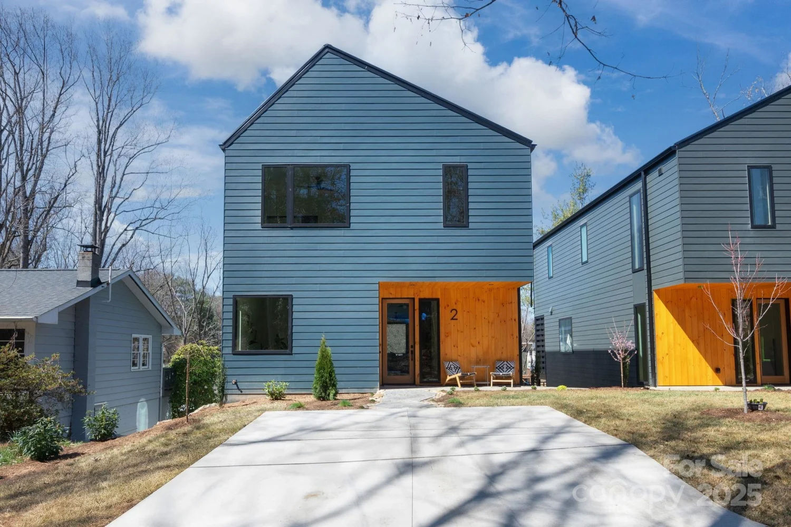56 sherwood roadAsheville, NC 28803
56 sherwood roadAsheville, NC 28803
Description
In the early 1920s, as the Kenilworth neighborhood developed, several homes of significance were built and this beautiful house was one of them. Built by John H. and Rachel Jenkins and attributed to Biltmore House architect, Richard Sharp Smith, this home sits atop the knoll on Sherwood Road. Mountain views, heart pine floors, nine-foot ceilings, a large corner lot, four fireplaces and gracious porches really make this home special. The current owners have renovated the three bathrooms and kitchen. They modernized this almost 3200 sf four bedroom brick home with copper pipes, new wiring, quartz countertops, central air conditioning, and whole-house water filtration. This Craftsman-style home features a Grove Quarry granite foundation, an additional large sunroom and a 2000 sf poured basement. Come own this piece of Asheville history which is walking distance to Biltmore village, the hospital and downtown Asheville and the urban woods on Beaucatcher Mountain.
Property Details for 56 Sherwood Road
- Subdivision ComplexKenilworth
- Architectural StyleArts and Crafts
- Parking FeaturesDetached Carport
- Property AttachedNo
LISTING UPDATED:
- StatusActive
- MLS #CAR4180458
- Days on Site225
- MLS TypeResidential
- Year Built1923
- CountryBuncombe
LISTING UPDATED:
- StatusActive
- MLS #CAR4180458
- Days on Site225
- MLS TypeResidential
- Year Built1923
- CountryBuncombe
Building Information for 56 Sherwood Road
- StoriesOne and One Half
- Year Built1923
- Lot Size0.0000 Acres
Payment Calculator
Term
Interest
Home Price
Down Payment
The Payment Calculator is for illustrative purposes only. Read More
Property Information for 56 Sherwood Road
Summary
Location and General Information
- Directions: From downtown, take Biltmore Ave south. Turn left on Forest Hill Rd and left on Sherwood. Continue to follow Sherwood and turn left on Arden. Park on the street or in the back drive and enter from the Arden St. side.
- View: City, Mountain(s), Year Round
- Coordinates: 35.579535,-82.546908
School Information
- Elementary School: Asheville City
- Middle School: Asheville
- High School: Asheville
Taxes and HOA Information
- Parcel Number: 9648-54-5688-00000
- Tax Legal Description: DEED DATE: 06/02/2003 DEED: 3236-0322 SUBDIV: FOREST HILL CO PROPERTY BLOCK: LOT: PT LT 34 SECTION: PLAT: 0198-0008
Virtual Tour
Parking
- Open Parking: No
Interior and Exterior Features
Interior Features
- Cooling: Central Air, Heat Pump
- Heating: Heat Pump, Hot Water, Natural Gas
- Appliances: Dishwasher, Disposal, Exhaust Hood, Gas Cooktop, Refrigerator, Wall Oven, Washer/Dryer
- Basement: Basement Shop, Bath/Stubbed, Daylight, Exterior Entry, Full, Interior Entry, Storage Space
- Fireplace Features: Living Room, Primary Bedroom, Other - See Remarks
- Flooring: Tile, Wood
- Interior Features: Built-in Features, Entrance Foyer, Kitchen Island, Walk-In Pantry
- Levels/Stories: One and One Half
- Window Features: Storm Window(s)
- Foundation: Basement
- Bathrooms Total Integer: 3
Exterior Features
- Construction Materials: Brick Partial, Cedar Shake, Stone, Wood
- Fencing: Partial
- Patio And Porch Features: Covered, Front Porch, Rear Porch, Side Porch
- Pool Features: None
- Road Surface Type: Gravel, Paved
- Roof Type: Shingle
- Laundry Features: In Kitchen
- Pool Private: No
Property
Utilities
- Sewer: Public Sewer
- Utilities: Cable Available, Natural Gas
- Water Source: City
Property and Assessments
- Home Warranty: No
Green Features
Lot Information
- Above Grade Finished Area: 3197
- Lot Features: Corner Lot, Level, Views
Rental
Rent Information
- Land Lease: No
Public Records for 56 Sherwood Road
Home Facts
- Beds4
- Baths3
- Above Grade Finished3,197 SqFt
- StoriesOne and One Half
- Lot Size0.0000 Acres
- StyleSingle Family Residence
- Year Built1923
- APN9648-54-5688-00000
- CountyBuncombe
- ZoningRS8


