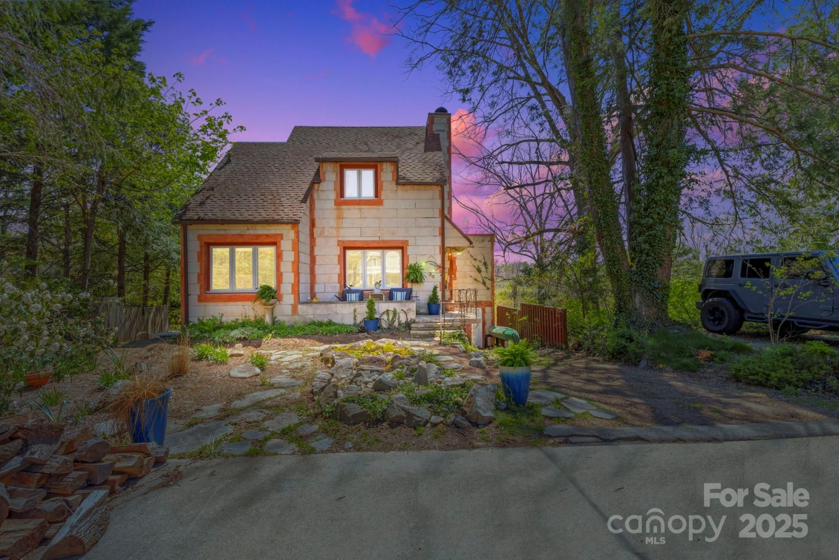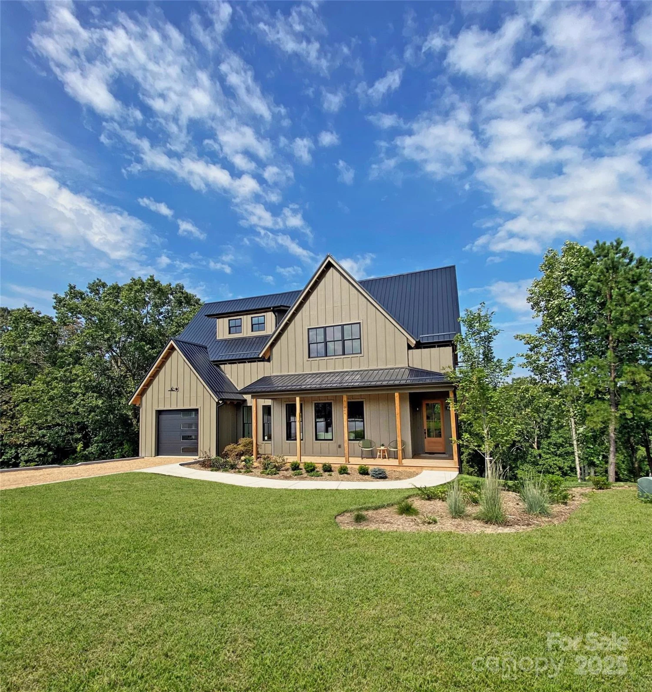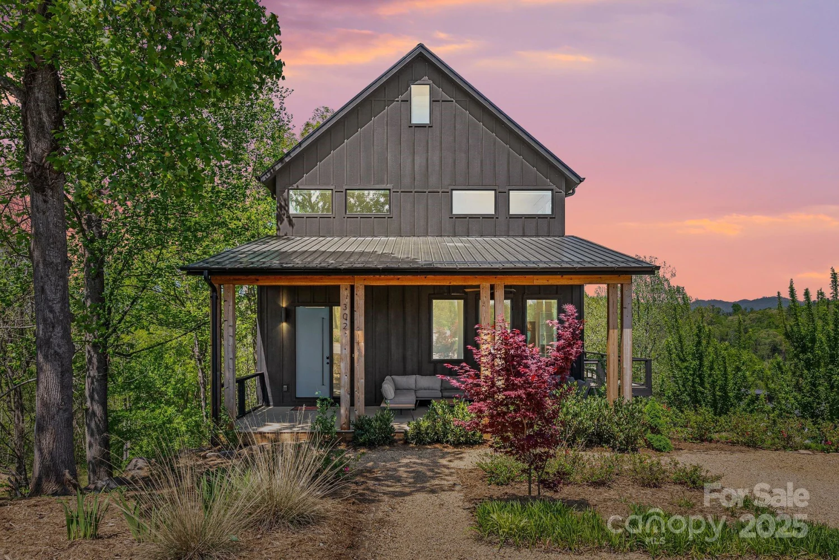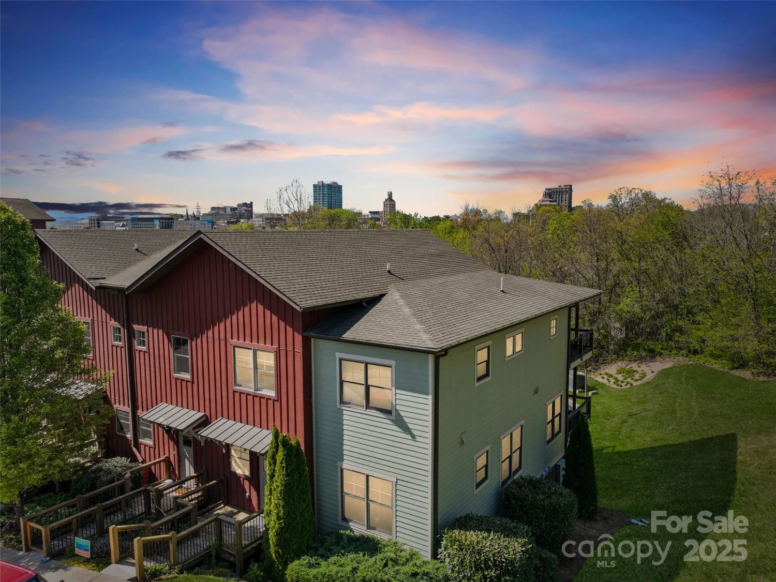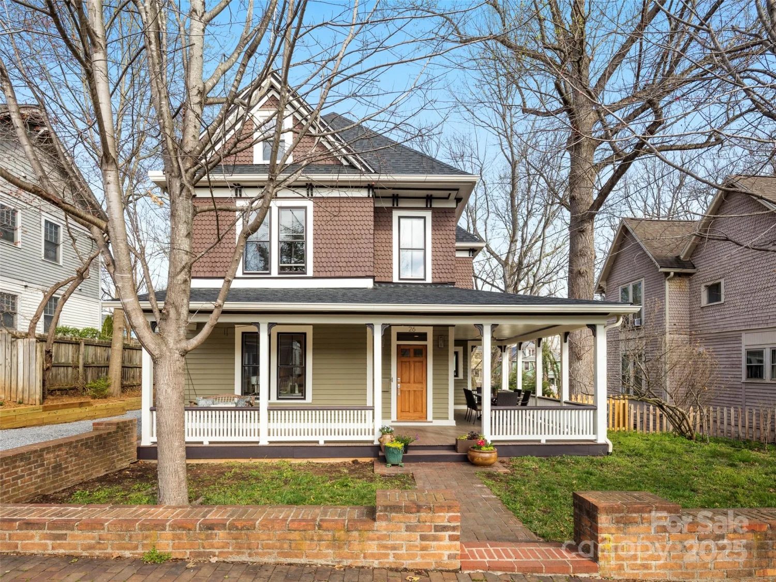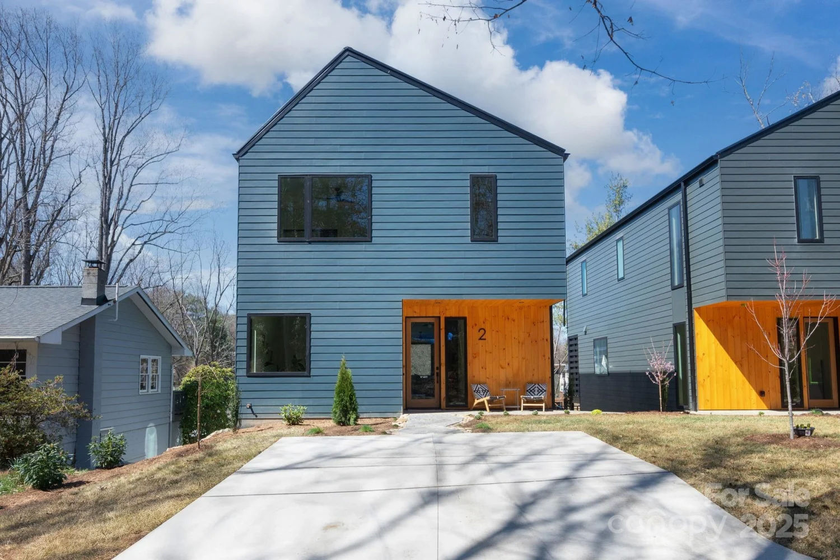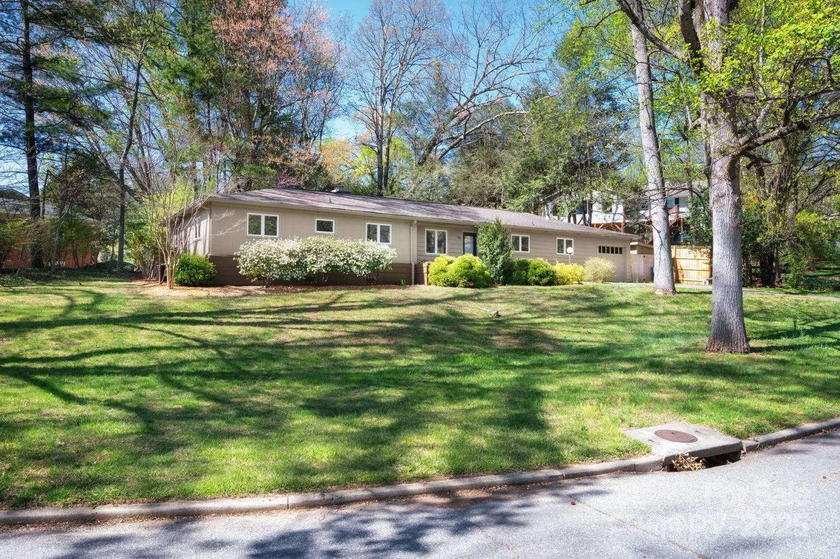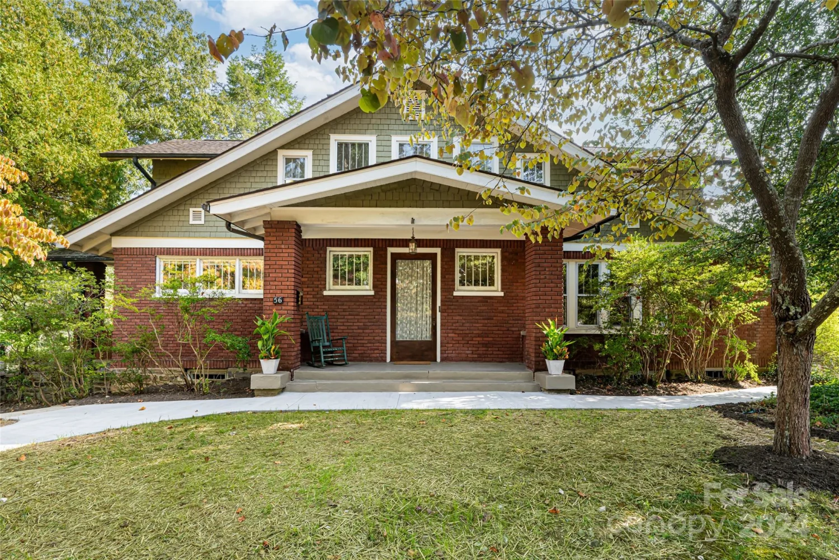68 westover driveAsheville, NC 28801
68 westover driveAsheville, NC 28801
Description
Immerse yourself in refined mountain living in this masterfully crafted Energy Star Certified home, tucked in the heart of Asheville’s coveted Montford Hills—just a short stroll to downtown. Rich in character and quality, this home was designed by local architect Michael McDonough. Features include floor-to-ceiling windows and a cozy wood stove that warms the inviting living room. Gleaming oak floors. The chef’s kitchen stuns with custom cabinetry, a handcrafted backsplash, high-end stainless appliances, and a sprawling island. The dining area is elevated by wood beam ceilings & designer lighting. Step onto the dreamy screened-in porch or retreat to the primary suite with its private balcony & spa-like bath. Every bathroom shower features custom tilework. A fully finished basement offers a complete second living quarters—perfect for guests, rental income, or multigenerational living. This home blends elegance, comfort, & location in one of Asheville’s most sought-after neighborhoods.
Property Details for 68 Westover Drive
- Subdivision ComplexMontford Hills
- Parking FeaturesAttached Carport, Driveway
- Property AttachedNo
LISTING UPDATED:
- StatusActive
- MLS #CAR4253127
- Days on Site3
- MLS TypeResidential
- Year Built2013
- CountryBuncombe
LISTING UPDATED:
- StatusActive
- MLS #CAR4253127
- Days on Site3
- MLS TypeResidential
- Year Built2013
- CountryBuncombe
Building Information for 68 Westover Drive
- StoriesTwo
- Year Built2013
- Lot Size0.0000 Acres
Payment Calculator
Term
Interest
Home Price
Down Payment
The Payment Calculator is for illustrative purposes only. Read More
Property Information for 68 Westover Drive
Summary
Location and General Information
- Directions: GPS will get you here. LOOK FOR SIGN!
- Coordinates: 35.602589,-82.57193
School Information
- Elementary School: Asheville City
- Middle School: Asheville
- High School: Asheville
Taxes and HOA Information
- Parcel Number: 9639-83-4334-00000
- Tax Legal Description: DEED DATE: 09/24/2013 DEED: 5148-0046 SUBDIV: MONTFORD HILLS BLOCK: E LOT: 3 SECTION: PLAT: 0010-0006
Virtual Tour
Parking
- Open Parking: Yes
Interior and Exterior Features
Interior Features
- Cooling: Ceiling Fan(s), Central Air
- Heating: Heat Pump
- Appliances: Dishwasher, Electric Oven, Electric Range, Refrigerator, Washer/Dryer
- Basement: Daylight, Exterior Entry, Finished, Interior Entry
- Fireplace Features: Living Room, Wood Burning Stove
- Flooring: Tile, Wood
- Interior Features: Breakfast Bar, Garden Tub, Kitchen Island, Open Floorplan, Pantry, Walk-In Closet(s)
- Levels/Stories: Two
- Foundation: Basement
- Bathrooms Total Integer: 4
Exterior Features
- Construction Materials: Hardboard Siding, Stone
- Horse Amenities: None
- Patio And Porch Features: Balcony, Covered, Deck, Front Porch, Patio
- Pool Features: None
- Road Surface Type: Asphalt, Paved
- Roof Type: Shingle
- Laundry Features: In Basement, Laundry Room, Main Level
- Pool Private: No
Property
Utilities
- Sewer: Public Sewer
- Utilities: Electricity Connected
- Water Source: City
Property and Assessments
- Home Warranty: No
Green Features
Lot Information
- Above Grade Finished Area: 1912
- Lot Features: Paved, Wooded
Rental
Rent Information
- Land Lease: No
Public Records for 68 Westover Drive
Home Facts
- Beds4
- Baths4
- Above Grade Finished1,912 SqFt
- Below Grade Finished981 SqFt
- StoriesTwo
- Lot Size0.0000 Acres
- StyleSingle Family Residence
- Year Built2013
- APN9639-83-4334-00000
- CountyBuncombe
- ZoningRS8




