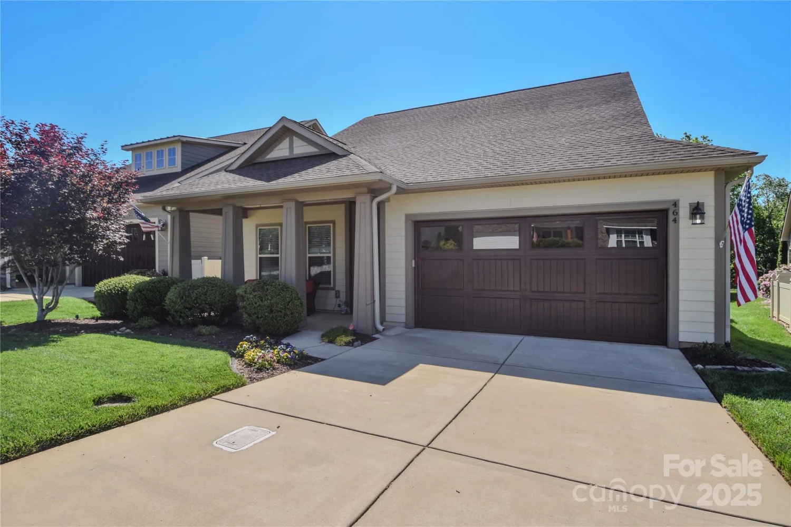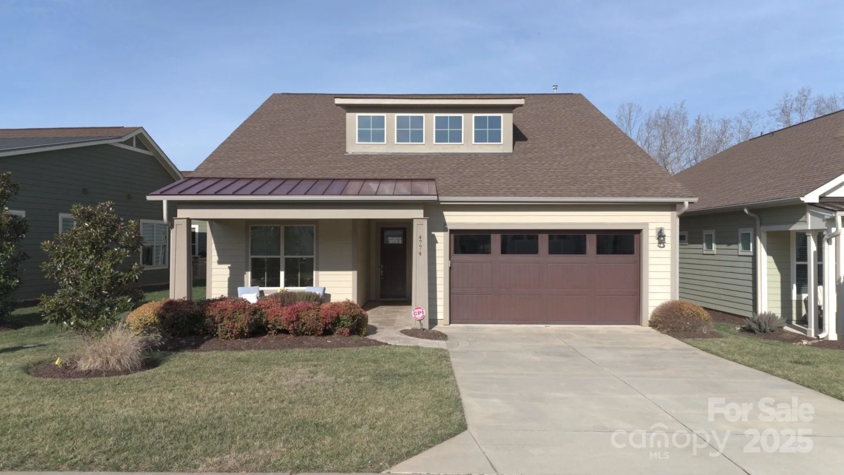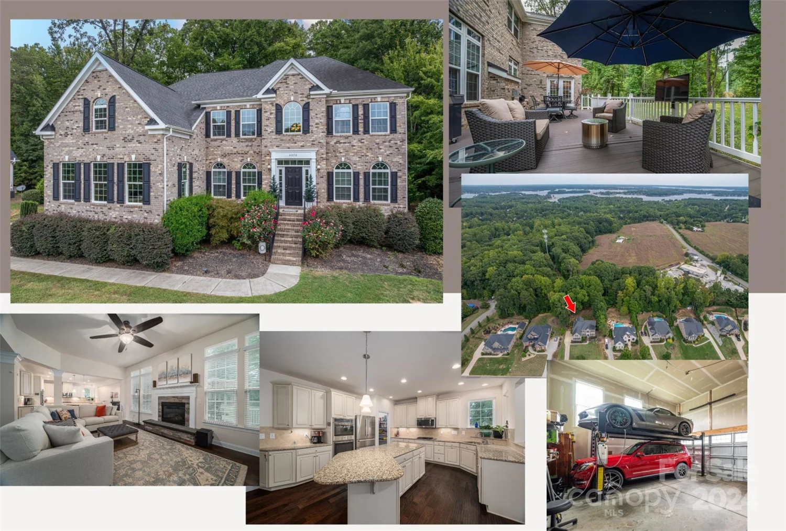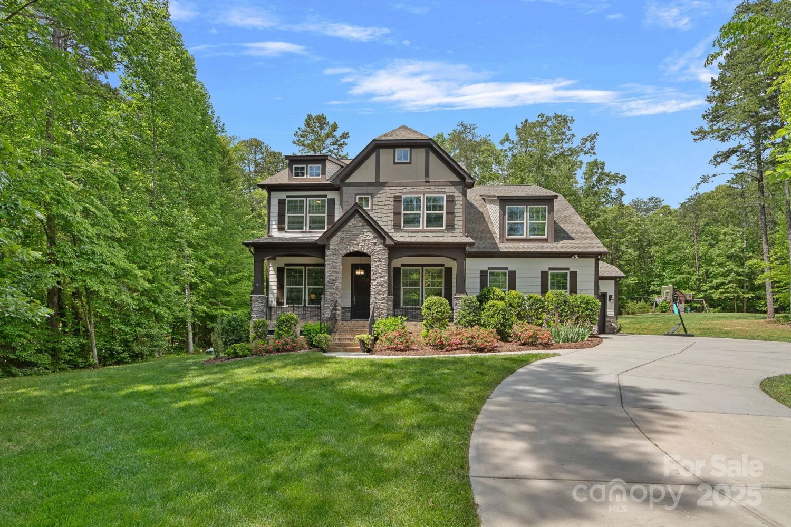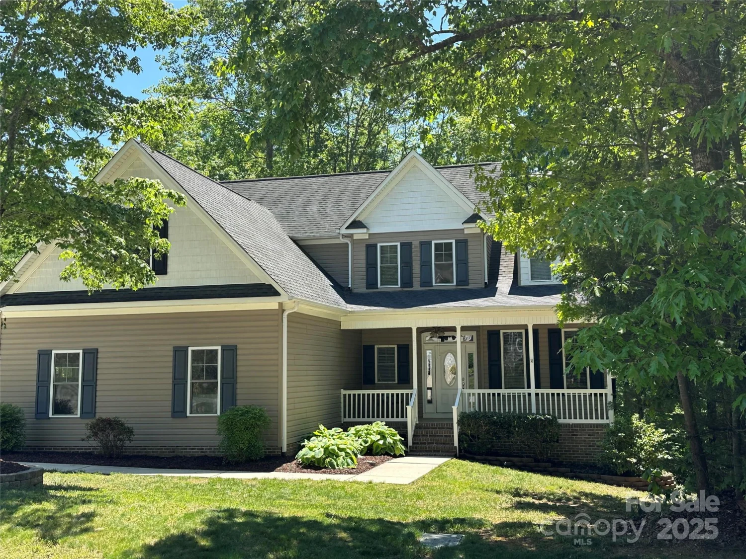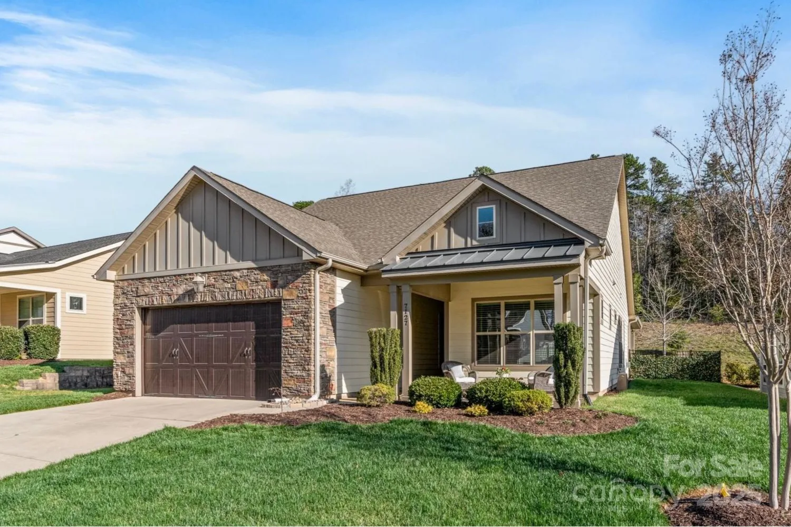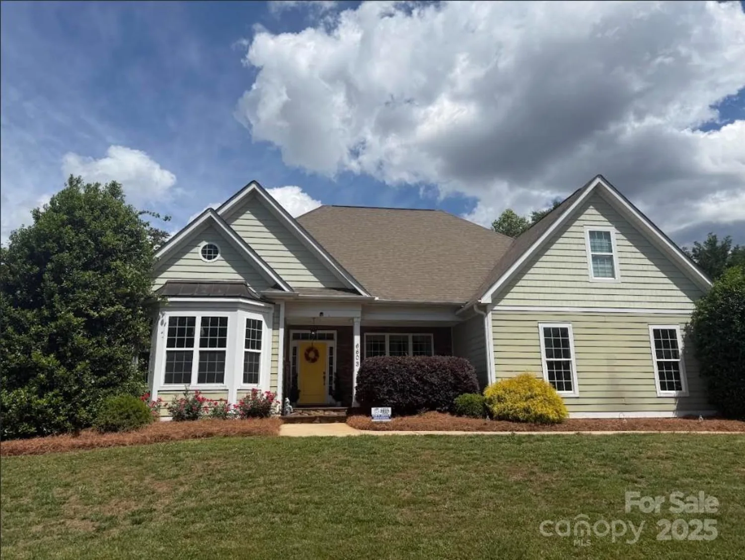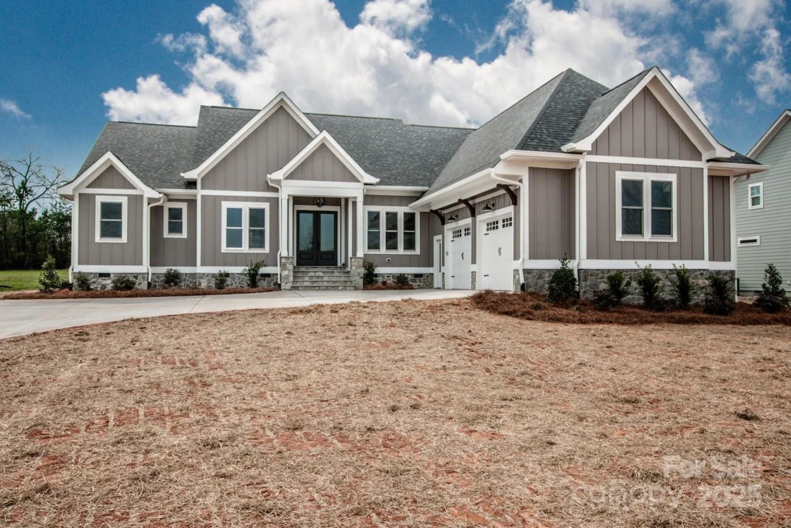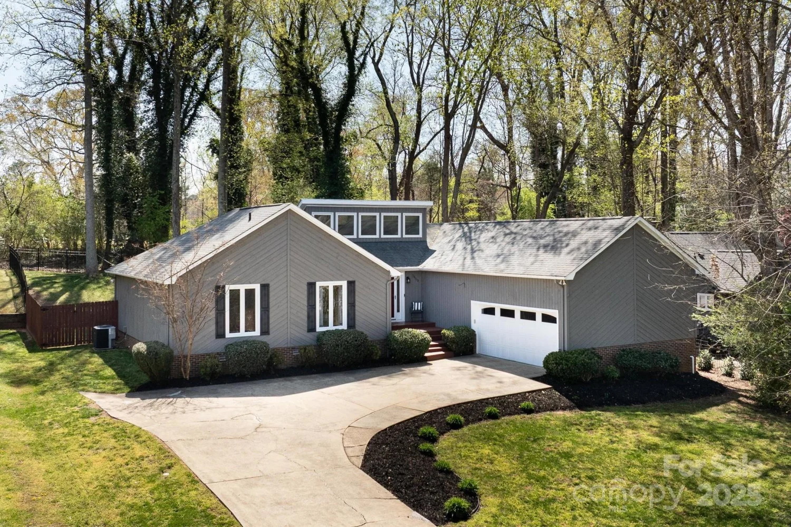7896 harbor master courtDenver, NC 28037
7896 harbor master courtDenver, NC 28037
Description
Welcome to 7896 Harbor Master Court – a Lake Norman gem! This stately 4-bedroom home is nestled on a meticulously landscaped .54-acre lot in the desirable 28-home cul-de-sac community of Harbor Master. The main-level primary suite features dual walk-in closets, a soaking tub, walk-in tiled shower, and dual vanities. A gorgeous dining room and home office add function and elegance. The chef’s kitchen offers a gas cooktop, granite countertops, tile backsplash, double oven, breakfast bar, and hardwood floors, opening to a bright and cheerful breakfast area and Great Room with a cozy gas fireplace. Upper level spacious secondary bedrooms, a private ensuite, bonus room, shared bath, and walk-in attic. Enjoy outdoor living with a covered deck, patio, mature trees, lush landscaping, fence, and storage shed. Sealed crawl space and irrigation system. All appliances convey. Easy commute to Lake Norman, Golf, Huntersville, Charlotte, I-485 & Charlotte Douglas International Airport.
Property Details for 7896 Harbor Master Court
- Subdivision ComplexHarbor Master
- ExteriorIn-Ground Irrigation
- Num Of Garage Spaces2
- Parking FeaturesAttached Garage, Garage Faces Side, Keypad Entry
- Property AttachedNo
LISTING UPDATED:
- StatusActive
- MLS #CAR4251576
- Days on Site2
- HOA Fees$123 / month
- MLS TypeResidential
- Year Built2007
- CountryLincoln
LISTING UPDATED:
- StatusActive
- MLS #CAR4251576
- Days on Site2
- HOA Fees$123 / month
- MLS TypeResidential
- Year Built2007
- CountryLincoln
Building Information for 7896 Harbor Master Court
- StoriesTwo
- Year Built2007
- Lot Size0.0000 Acres
Payment Calculator
Term
Interest
Home Price
Down Payment
The Payment Calculator is for illustrative purposes only. Read More
Property Information for 7896 Harbor Master Court
Summary
Location and General Information
- Community Features: Street Lights
- Coordinates: 35.466176,-80.989783
School Information
- Elementary School: Catawba Springs
- Middle School: East Lincoln
- High School: East Lincoln
Taxes and HOA Information
- Parcel Number: 87526
- Tax Legal Description: #21 LT HARBOR MASTER
Virtual Tour
Parking
- Open Parking: No
Interior and Exterior Features
Interior Features
- Cooling: Central Air
- Heating: Natural Gas
- Appliances: Dishwasher, Disposal, Double Oven, Gas Cooktop, Microwave, Refrigerator, Washer/Dryer
- Fireplace Features: Bonus Room, Gas Log
- Flooring: Carpet, Tile, Wood
- Interior Features: Attic Walk In, Breakfast Bar, Entrance Foyer, Open Floorplan, Pantry, Walk-In Closet(s)
- Levels/Stories: Two
- Window Features: Insulated Window(s)
- Foundation: Crawl Space
- Total Half Baths: 1
- Bathrooms Total Integer: 4
Exterior Features
- Construction Materials: Brick Partial, Vinyl
- Fencing: Back Yard, Fenced
- Patio And Porch Features: Awning(s), Front Porch, Rear Porch
- Pool Features: None
- Road Surface Type: Concrete, Paved
- Roof Type: Shingle
- Laundry Features: Laundry Room, Main Level
- Pool Private: No
- Other Structures: Shed(s)
Property
Utilities
- Sewer: County Sewer
- Water Source: County Water
Property and Assessments
- Home Warranty: No
Green Features
Lot Information
- Above Grade Finished Area: 3428
- Lot Features: Level
Rental
Rent Information
- Land Lease: No
Public Records for 7896 Harbor Master Court
Home Facts
- Beds4
- Baths3
- Above Grade Finished3,428 SqFt
- StoriesTwo
- Lot Size0.0000 Acres
- StyleSingle Family Residence
- Year Built2007
- APN87526
- CountyLincoln


