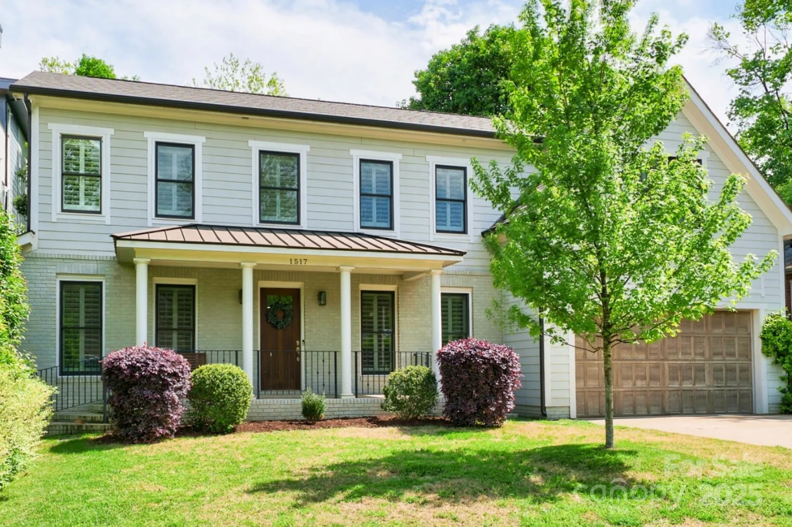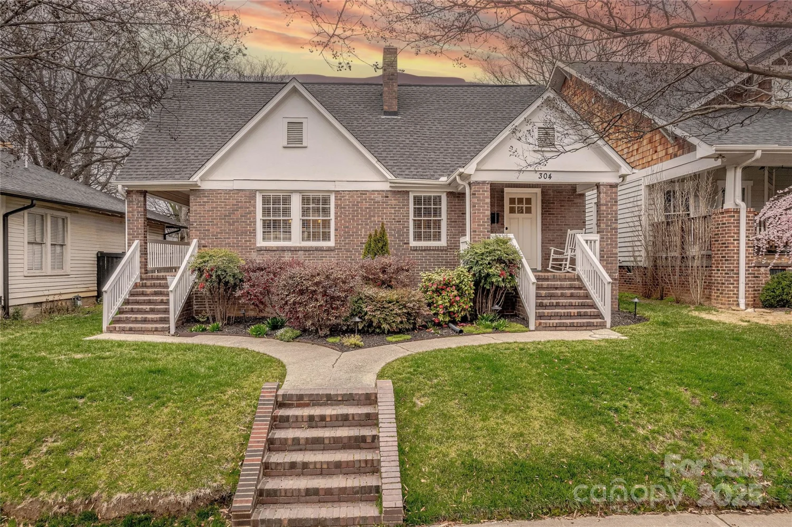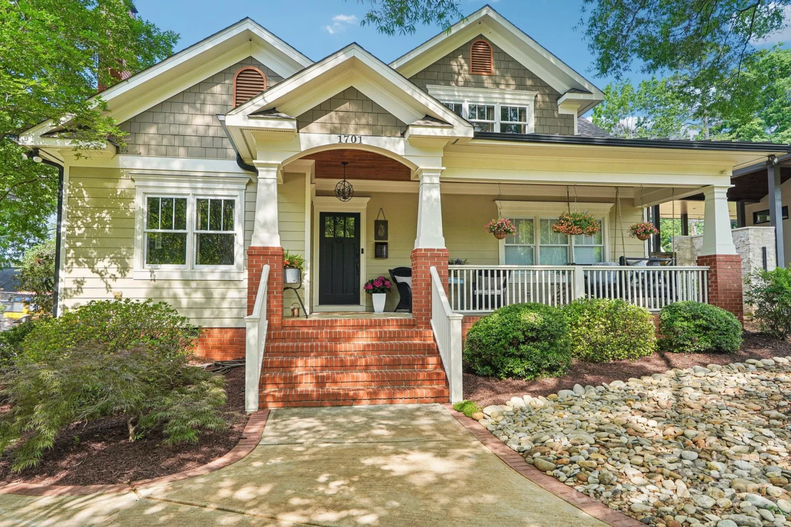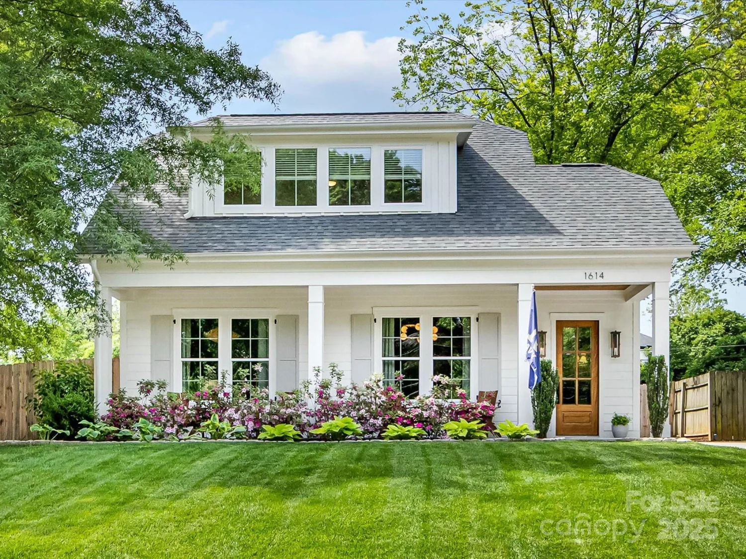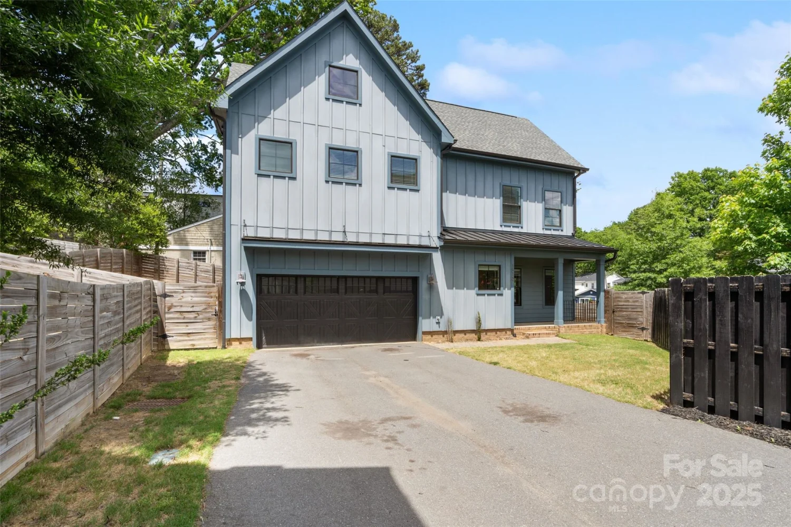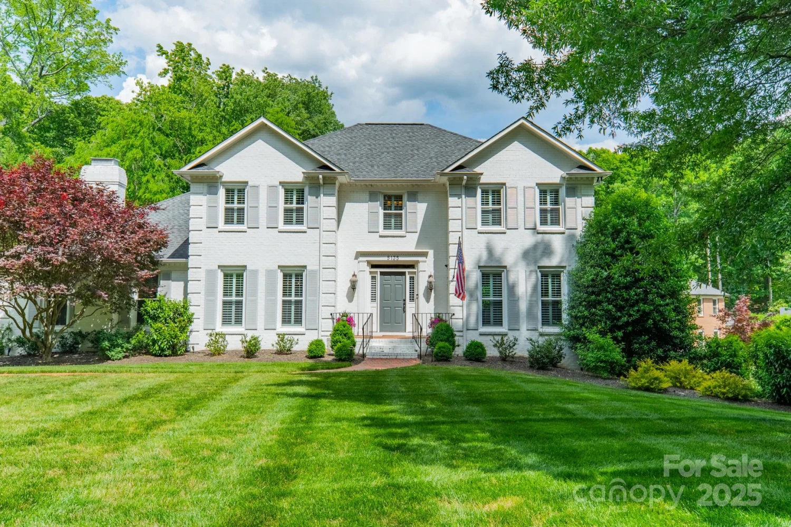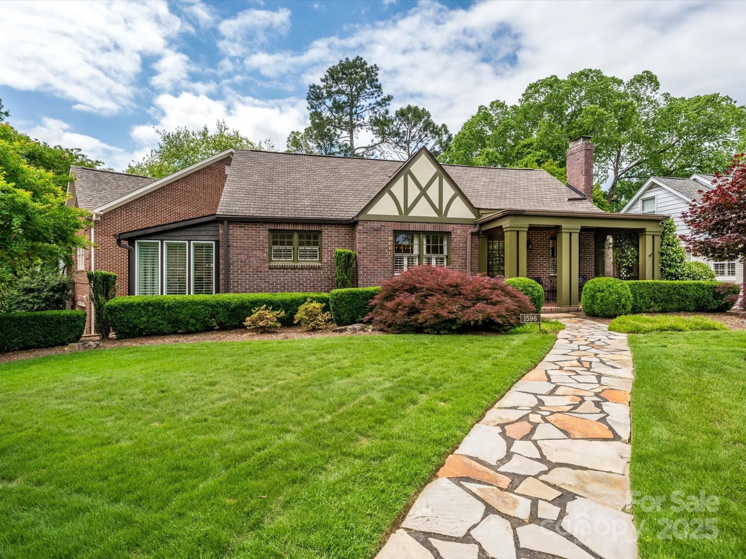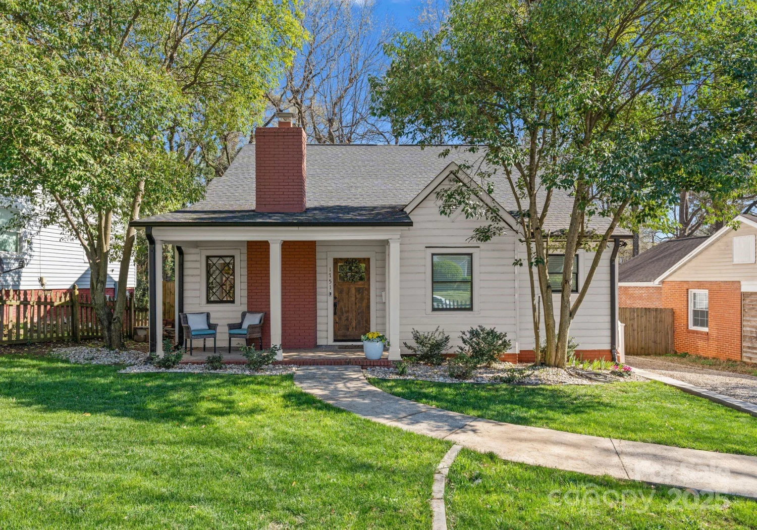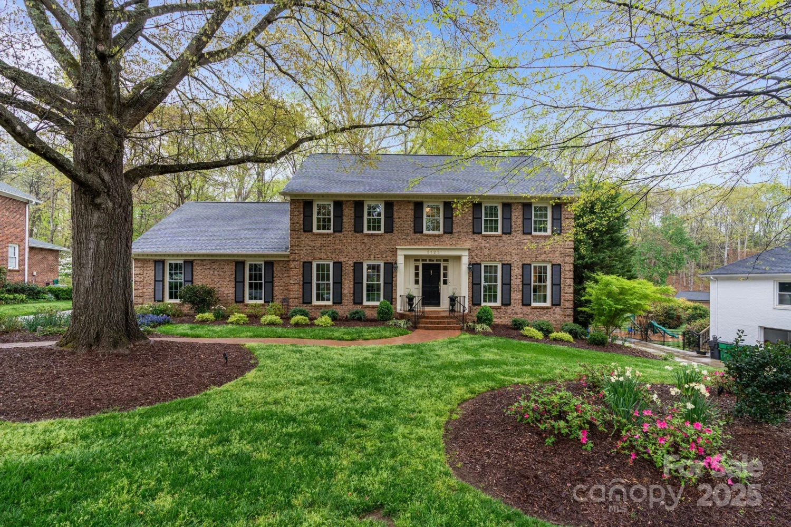809 verney laneCharlotte, NC 28226
809 verney laneCharlotte, NC 28226
Description
Beautifully crafted Arcadia home with a backyard so dreamy, even the flowers feel pampered! Fantastic floor plan with primary suite + dedicated office with soaring ceilings on the main level! Enjoy seamless flow through the open floor plan, complete with hardwood floors, elegant custom details such as coffered ceilings, heavy molding and French doors. Relax with your morning coffee in the breakfast nook, overlooking your lush gardens and your very own waterfall! Upstairs, three additional bedrooms, each with an en-suite bath plus a bonus room provide plenty of space for all! Step outside to what is sure to be your new favorite space! The covered back patio is the perfect spot to sit by the fire, catch the game or watch your favorite movie! After the show, take a dip and relax in your heated in-ground spa, surrounded by mature, low-maintenance, perfectly landscaped yard! Top it all off with a walk-in attic and a generous three-car garage! This custom-crafted dream checks all the boxes!
Property Details for 809 Verney Lane
- Subdivision ComplexChambery
- ExteriorIn-Ground Irrigation, Other - See Remarks
- Num Of Garage Spaces3
- Parking FeaturesAttached Garage
- Property AttachedNo
LISTING UPDATED:
- StatusActive
- MLS #CAR4251919
- Days on Site2
- HOA Fees$865 / year
- MLS TypeResidential
- Year Built2006
- CountryMecklenburg
LISTING UPDATED:
- StatusActive
- MLS #CAR4251919
- Days on Site2
- HOA Fees$865 / year
- MLS TypeResidential
- Year Built2006
- CountryMecklenburg
Building Information for 809 Verney Lane
- StoriesTwo
- Year Built2006
- Lot Size0.0000 Acres
Payment Calculator
Term
Interest
Home Price
Down Payment
The Payment Calculator is for illustrative purposes only. Read More
Property Information for 809 Verney Lane
Summary
Location and General Information
- Community Features: Pond, Sidewalks, Street Lights, Walking Trails
- Coordinates: 35.131981,-80.786241
School Information
- Elementary School: Sharon
- Middle School: Carmel
- High School: South Mecklenburg
Taxes and HOA Information
- Parcel Number: 187-271-50
- Tax Legal Description: L8 M44-798
Virtual Tour
Parking
- Open Parking: No
Interior and Exterior Features
Interior Features
- Cooling: Central Air
- Heating: Central, Heat Pump, Natural Gas
- Appliances: Dishwasher, Disposal, Double Oven, Gas Cooktop, Refrigerator
- Fireplace Features: Den, Fire Pit, Gas Log, Outside, Porch
- Flooring: Carpet, Tile, Wood
- Interior Features: Attic Walk In, Built-in Features, Drop Zone, Entrance Foyer, Kitchen Island, Open Floorplan, Pantry, Storage, Walk-In Closet(s)
- Levels/Stories: Two
- Other Equipment: Surround Sound
- Foundation: Crawl Space
- Total Half Baths: 1
- Bathrooms Total Integer: 6
Exterior Features
- Construction Materials: Brick Partial, Stone
- Fencing: Back Yard, Fenced
- Patio And Porch Features: Covered, Patio, Rear Porch
- Pool Features: None
- Road Surface Type: Other, Concrete
- Laundry Features: Laundry Room
- Pool Private: No
Property
Utilities
- Sewer: Public Sewer
- Utilities: Natural Gas
- Water Source: City
Property and Assessments
- Home Warranty: No
Green Features
Lot Information
- Above Grade Finished Area: 4462
- Lot Features: Wooded, Waterfall - Artificial
Rental
Rent Information
- Land Lease: No
Public Records for 809 Verney Lane
Home Facts
- Beds4
- Baths5
- Above Grade Finished4,462 SqFt
- StoriesTwo
- Lot Size0.0000 Acres
- StyleSingle Family Residence
- Year Built2006
- APN187-271-50
- CountyMecklenburg


