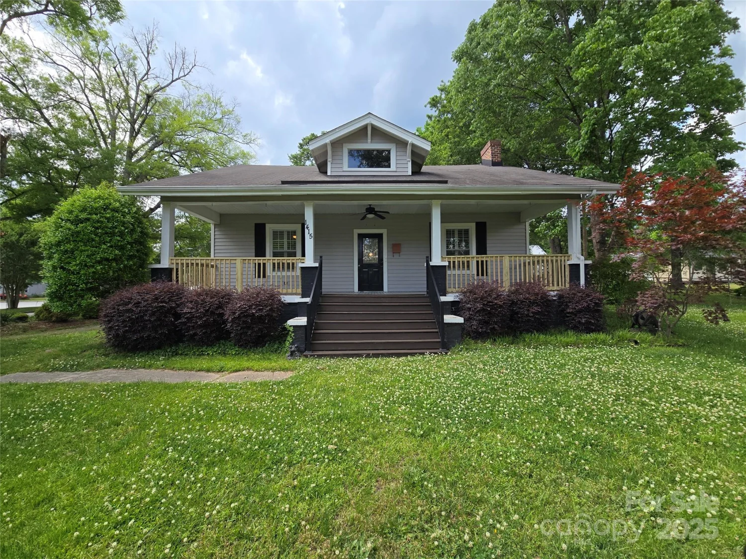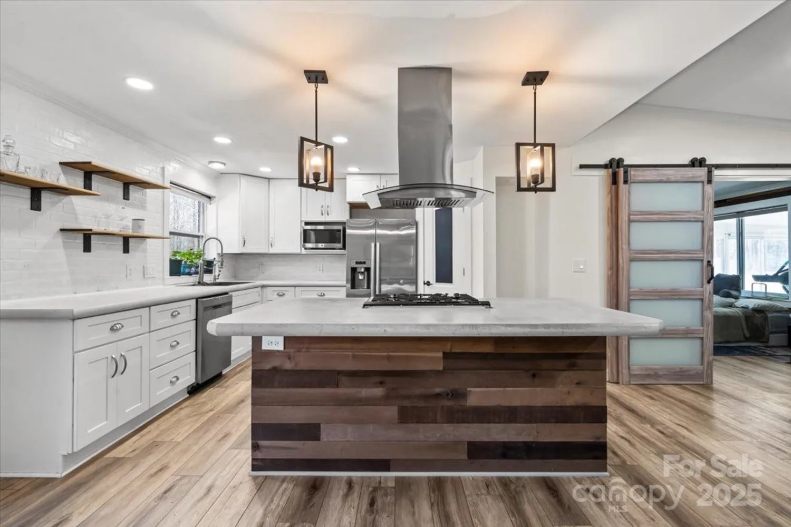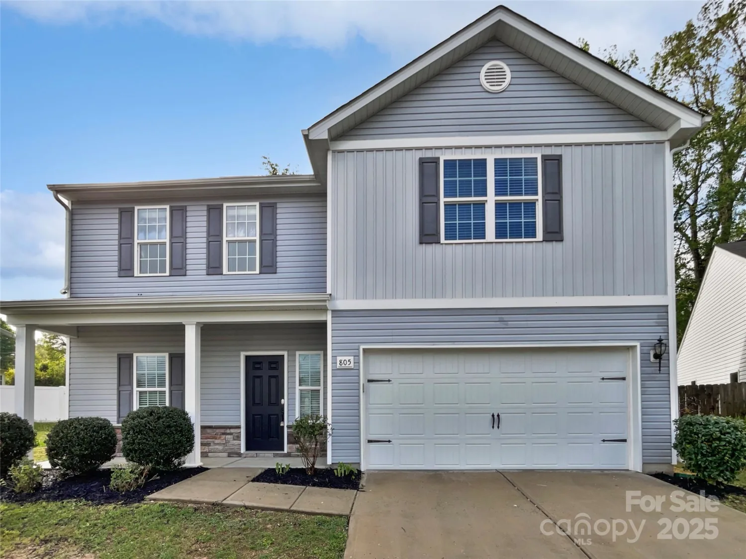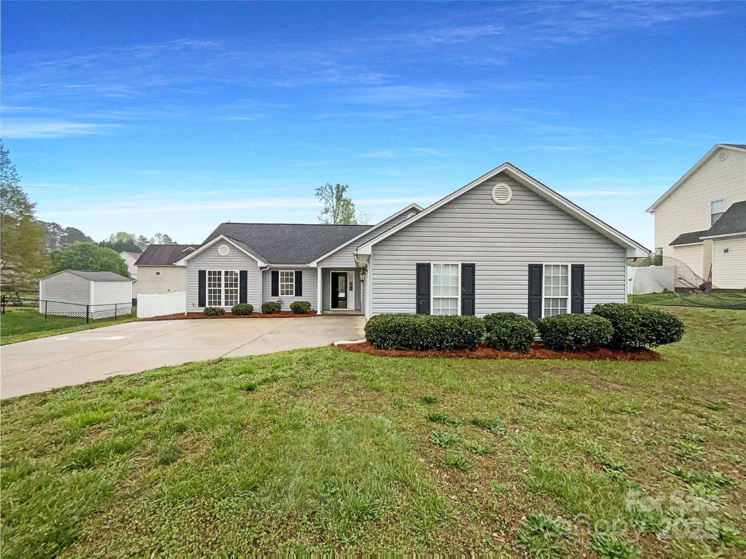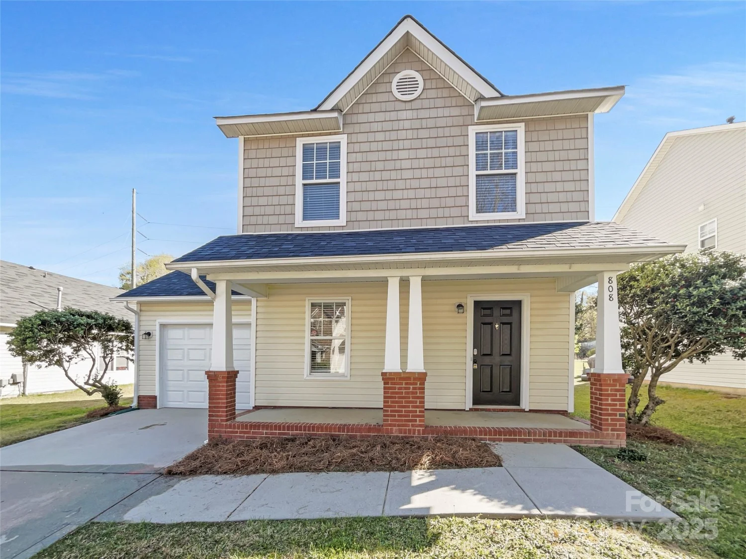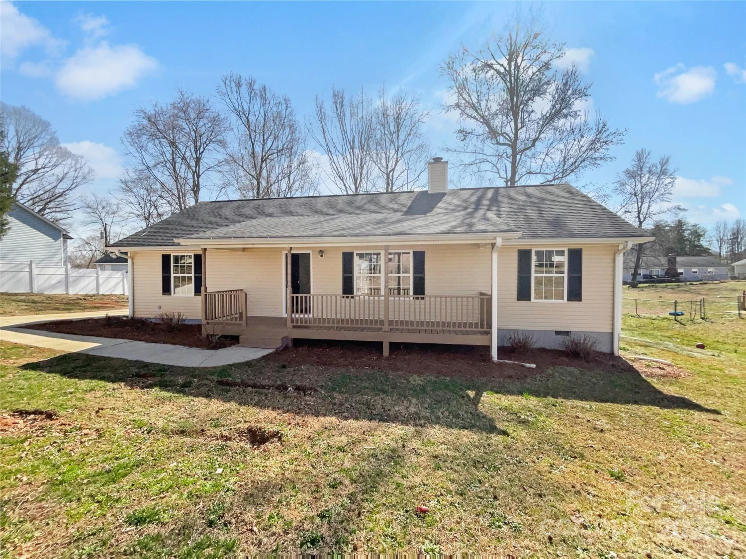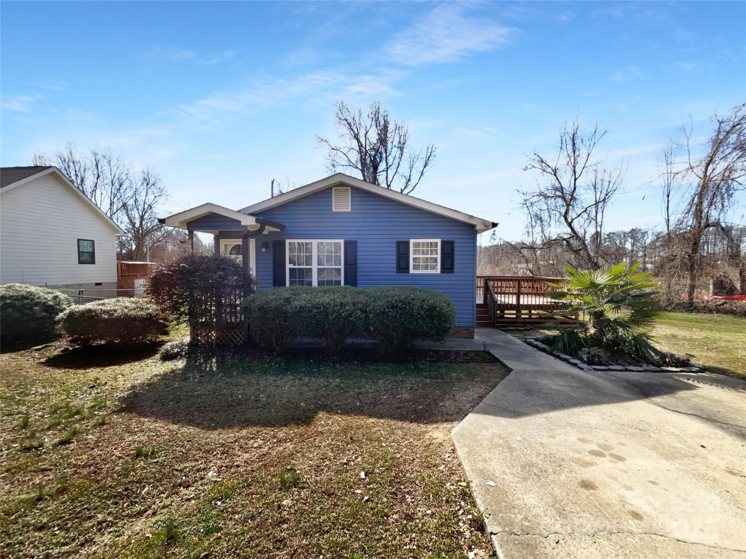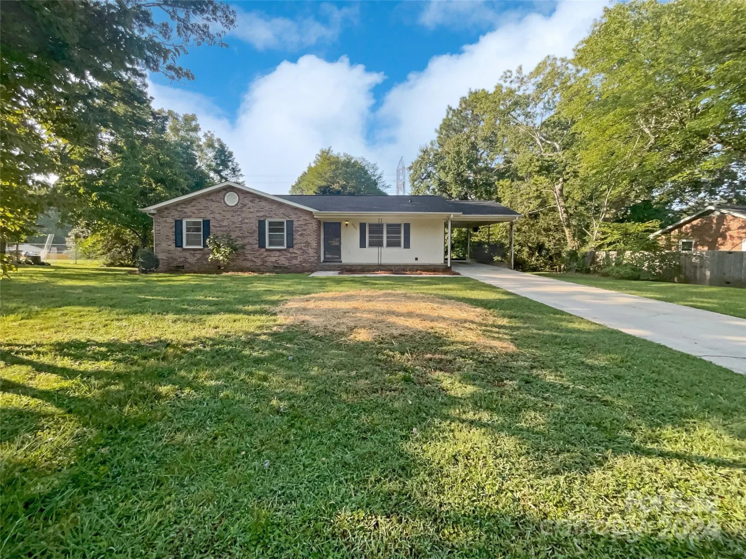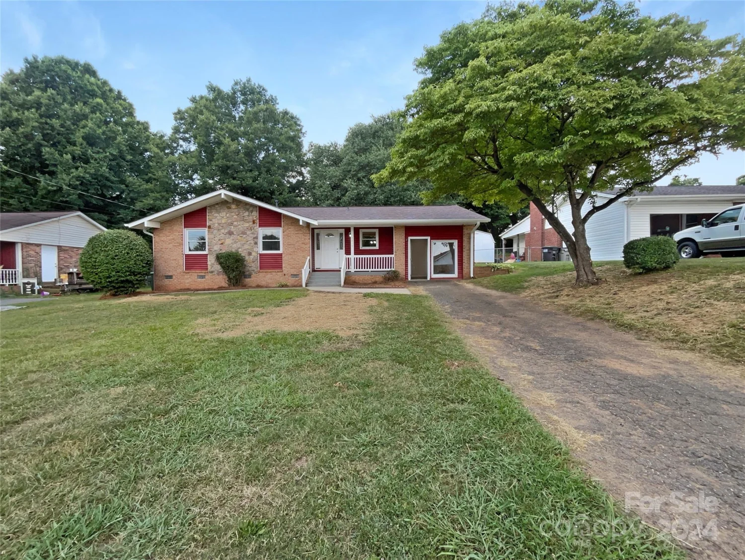1542 crowders woods driveGastonia, NC 28052
1542 crowders woods driveGastonia, NC 28052
Description
CURB APPEAL ALERT! Gorgeous RANCH-style home in Crowders Woods subdivision with amazing views of Crowders Mountain! You will enjoy having everything on ONE LEVEL: a formal dining room, an eat-in kitchen, a living room with cathedral ceilings, and a cozy GAS FIREPLACE. It features the highly desired split-bedroom plan. The primary suite offers vaulted ceilings, a nice walk-in closet, dual sinks, a separate shower, and a WHIRLPOOL soaking tub for spa-like self-care—gorgeous, durable linoleum plank flooring throughout with laminate in kitchen and baths. The bedrooms have carpet with thick padding. Plus, you'll love the OVERSIZED 2-car GARAGE and an inviting screened porch overlooking the fenced backyard. DO NOT MISS THIS ONE!
Property Details for 1542 Crowders Woods Drive
- Subdivision ComplexCrowders Woods
- Architectural StyleTraditional
- Num Of Garage Spaces2
- Parking FeaturesAttached Garage, Garage Door Opener
- Property AttachedNo
LISTING UPDATED:
- StatusActive
- MLS #CAR4252050
- Days on Site1
- MLS TypeResidential
- Year Built1999
- CountryGaston
LISTING UPDATED:
- StatusActive
- MLS #CAR4252050
- Days on Site1
- MLS TypeResidential
- Year Built1999
- CountryGaston
Building Information for 1542 Crowders Woods Drive
- StoriesOne
- Year Built1999
- Lot Size0.0000 Acres
Payment Calculator
Term
Interest
Home Price
Down Payment
The Payment Calculator is for illustrative purposes only. Read More
Property Information for 1542 Crowders Woods Drive
Summary
Location and General Information
- Coordinates: 35.24109,-81.249241
School Information
- Elementary School: Forest Heights
- Middle School: Southwest
- High School: Hunter Huss
Taxes and HOA Information
- Parcel Number: 154630
- Tax Legal Description: CROWDERS WOODS L 58 11 053 094 00 000
Virtual Tour
Parking
- Open Parking: No
Interior and Exterior Features
Interior Features
- Cooling: Ceiling Fan(s), Central Air
- Heating: Forced Air, Heat Pump
- Appliances: Dishwasher, Electric Oven, Electric Range, Gas Water Heater, Microwave
- Fireplace Features: Den, Gas
- Flooring: Carpet, Linoleum, Other - See Remarks
- Interior Features: Walk-In Closet(s), Whirlpool
- Levels/Stories: One
- Window Features: Insulated Window(s)
- Foundation: Crawl Space
- Bathrooms Total Integer: 2
Exterior Features
- Construction Materials: Vinyl
- Fencing: Fenced
- Patio And Porch Features: Front Porch, Rear Porch, Screened
- Pool Features: None
- Road Surface Type: Concrete, Paved
- Laundry Features: Laundry Closet, Main Level
- Pool Private: No
Property
Utilities
- Sewer: Public Sewer
- Utilities: Cable Available, Electricity Connected, Natural Gas
- Water Source: City
Property and Assessments
- Home Warranty: No
Green Features
Lot Information
- Above Grade Finished Area: 1511
- Lot Features: Cul-De-Sac, Sloped
Rental
Rent Information
- Land Lease: No
Public Records for 1542 Crowders Woods Drive
Home Facts
- Beds3
- Baths2
- Above Grade Finished1,511 SqFt
- StoriesOne
- Lot Size0.0000 Acres
- StyleSingle Family Residence
- Year Built1999
- APN154630
- CountyGaston
- ZoningR-1


