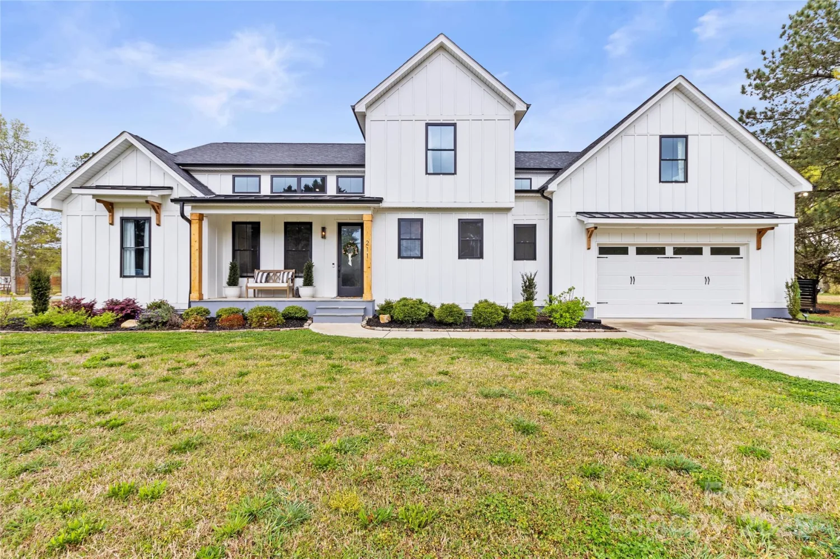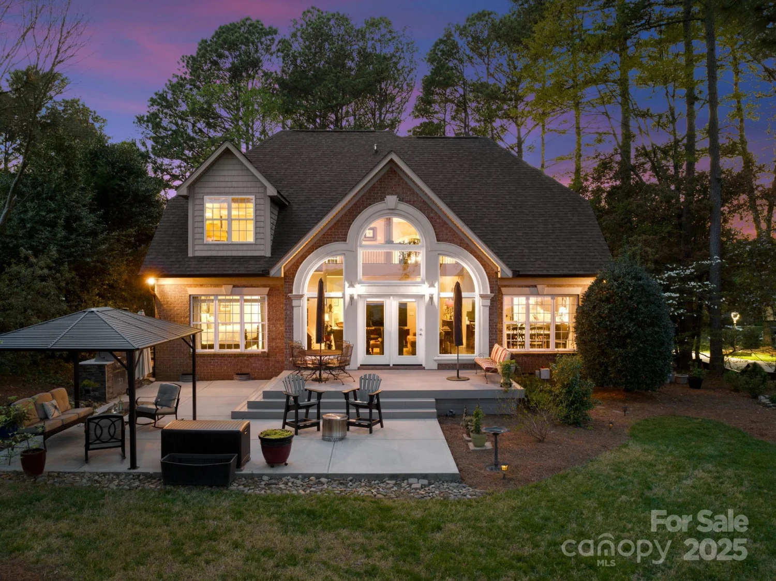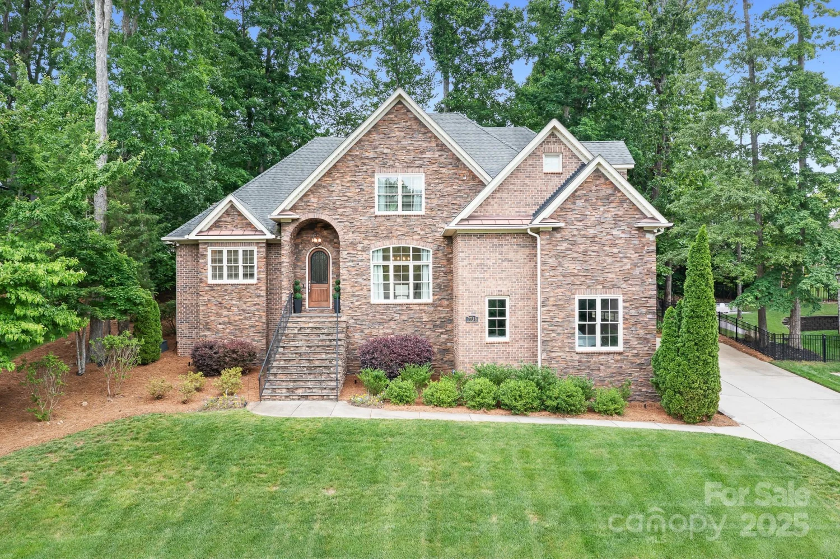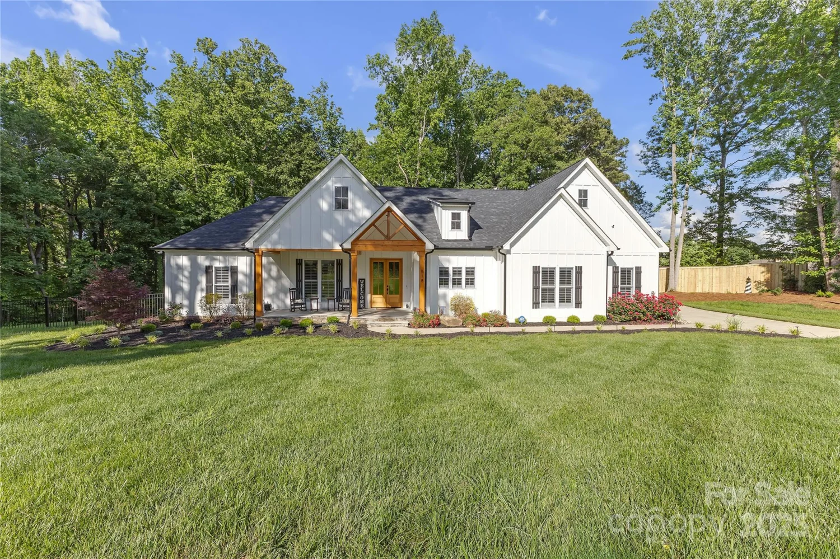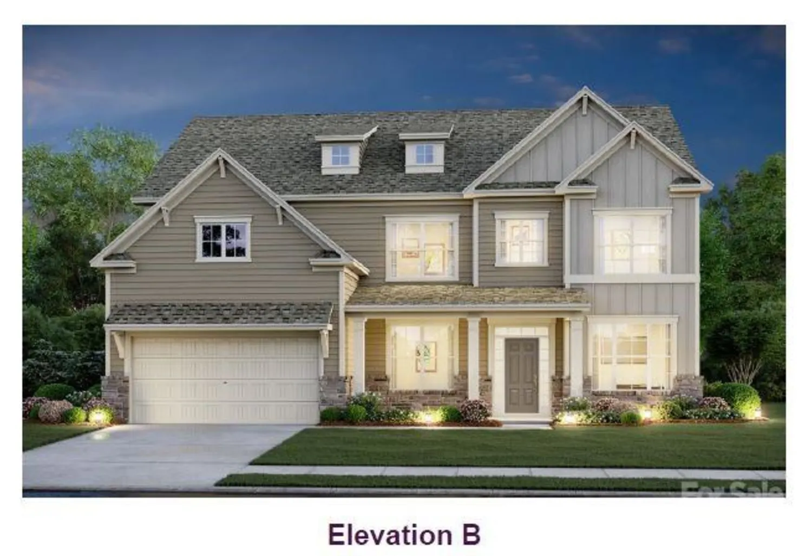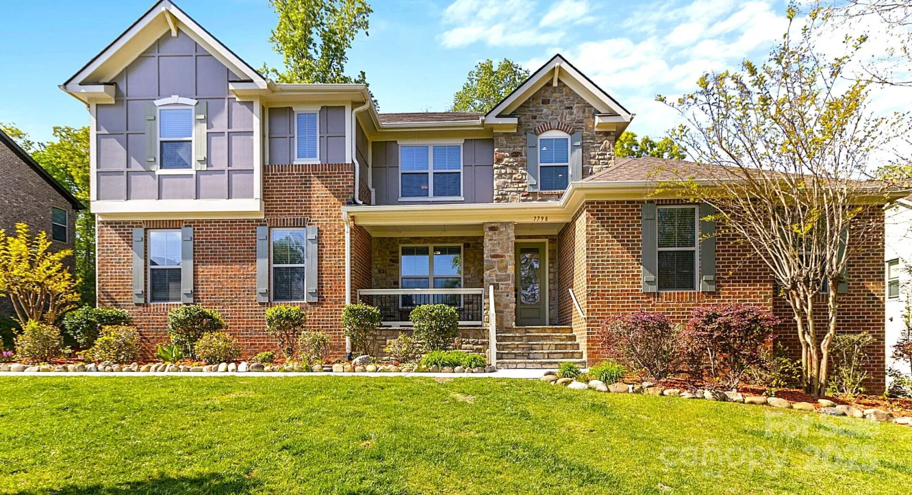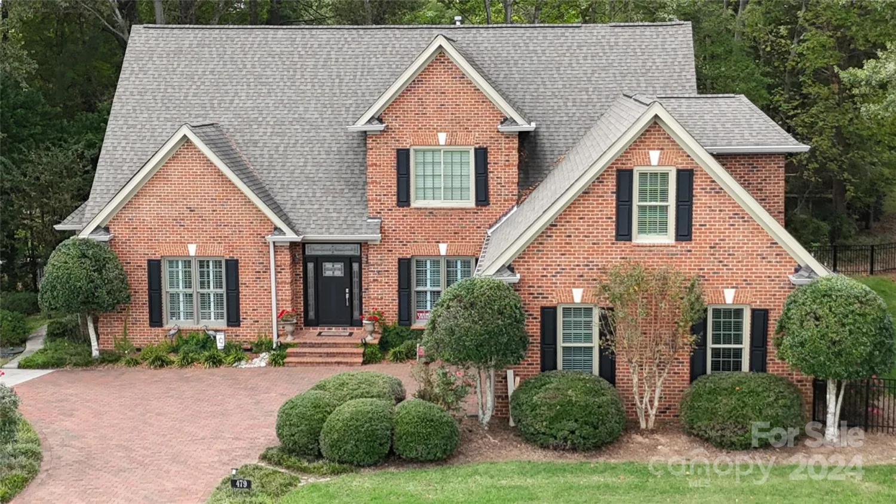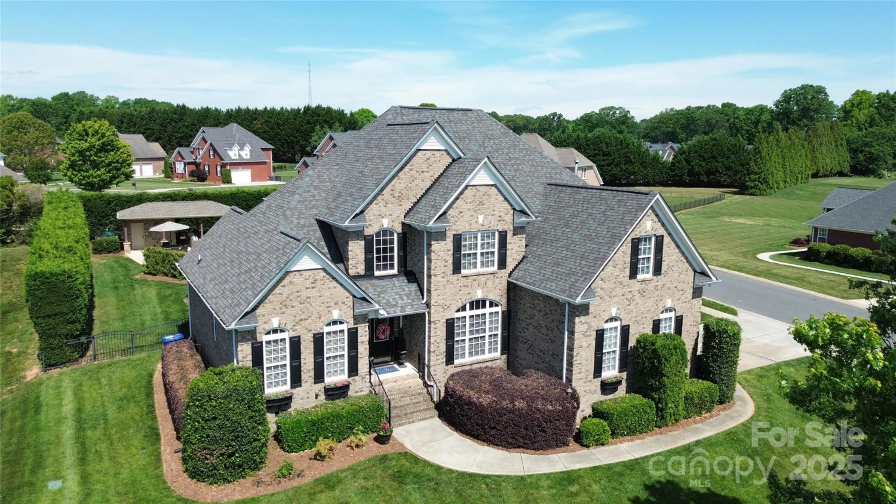7730 burning ridge driveStanley, NC 28164
7730 burning ridge driveStanley, NC 28164
Description
Welcome to 7730 Burning Ridge Dr where contemporary elegance meets functional luxury. Built in 2023, this thoughtfully designed home offers the perfect blend of clean lines, refined finishes, and modern conveniences in one of Denver's most desirable neighborhoods. At the heart of the home is a stunning chef’s kitchen, outfitted with sleek stainless steel appliances, a wall oven, gas cooktop, and an expansive quartz island—ideal for both casual dining and elegant entertaining. The open-concept layout flows effortlessly into the spacious great room, featuring custom built-ins and direct access to a covered back deck. Designed with both comfort and sophistication in mind, this residence boasts numerous upgrades including electric window blinds, custom closets, and a beautifully hardscaped outdoor area. Situated just a short drive from Uptown Charlotte and Charlotte Douglas International Airport, this home offers exceptional convenience for commuters and frequent travelers.
Property Details for 7730 Burning Ridge Drive
- Subdivision ComplexTreetops At Cowans Ford
- Architectural StyleTraditional
- Num Of Garage Spaces3
- Parking FeaturesDriveway, Attached Garage, Garage Faces Front, Garage Faces Side
- Property AttachedNo
LISTING UPDATED:
- StatusActive
- MLS #CAR4252218
- Days on Site23
- MLS TypeResidential
- Year Built2023
- CountryLincoln
LISTING UPDATED:
- StatusActive
- MLS #CAR4252218
- Days on Site23
- MLS TypeResidential
- Year Built2023
- CountryLincoln
Building Information for 7730 Burning Ridge Drive
- StoriesTwo
- Year Built2023
- Lot Size0.0000 Acres
Payment Calculator
Term
Interest
Home Price
Down Payment
The Payment Calculator is for illustrative purposes only. Read More
Property Information for 7730 Burning Ridge Drive
Summary
Location and General Information
- Directions: I-77 North to Exit 25, Left on Hwy 73 West, Right on Treetops Drive, left on Sand Trap, Right on Burning Ridge, Home on Right.
- Coordinates: 35.443491,-80.976094
School Information
- Elementary School: Catawba Springs
- Middle School: East Lincoln
- High School: East Lincoln
Taxes and HOA Information
- Parcel Number: 85900
- Tax Legal Description: #104 LT TREETOPS PH2
Virtual Tour
Parking
- Open Parking: No
Interior and Exterior Features
Interior Features
- Cooling: Heat Pump
- Heating: Heat Pump
- Appliances: Dishwasher, Gas Cooktop, Microwave, Wall Oven
- Fireplace Features: Great Room
- Flooring: Carpet, Hardwood, Tile
- Interior Features: Breakfast Bar, Entrance Foyer, Open Floorplan, Walk-In Closet(s), Walk-In Pantry
- Levels/Stories: Two
- Foundation: Crawl Space
- Total Half Baths: 1
- Bathrooms Total Integer: 4
Exterior Features
- Construction Materials: Brick Full
- Patio And Porch Features: Covered, Deck, Front Porch, Rear Porch
- Pool Features: None
- Road Surface Type: Concrete, Paved
- Laundry Features: Laundry Room, Main Level
- Pool Private: No
Property
Utilities
- Sewer: Public Sewer
- Water Source: City
Property and Assessments
- Home Warranty: No
Green Features
Lot Information
- Above Grade Finished Area: 3562
Rental
Rent Information
- Land Lease: No
Public Records for 7730 Burning Ridge Drive
Home Facts
- Beds5
- Baths3
- Above Grade Finished3,562 SqFt
- StoriesTwo
- Lot Size0.0000 Acres
- StyleSingle Family Residence
- Year Built2023
- APN85900
- CountyLincoln


