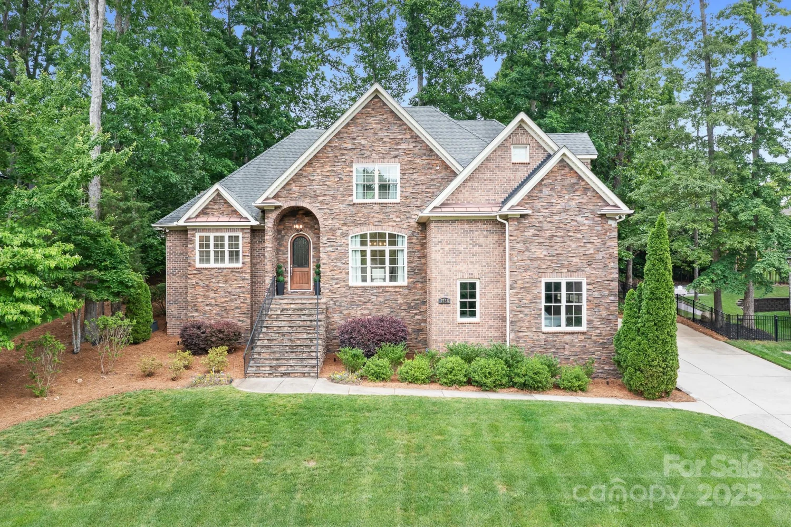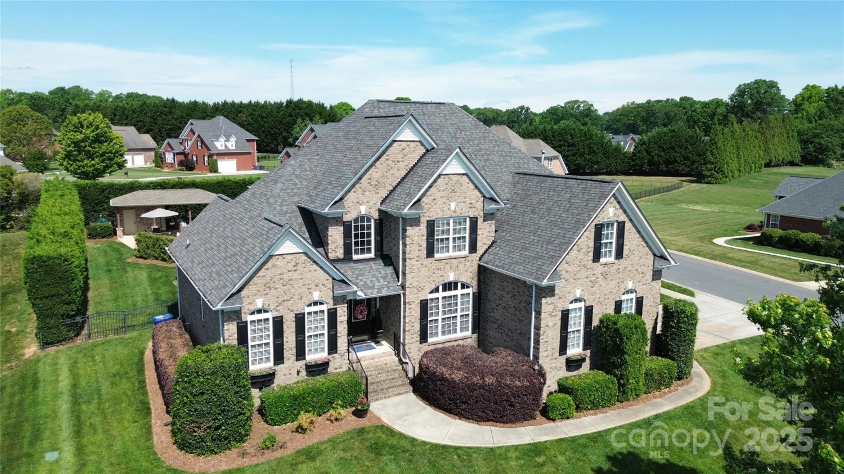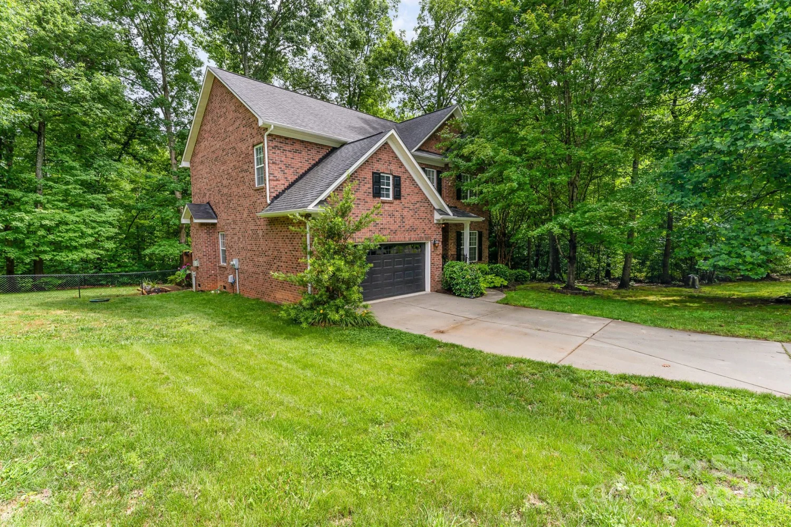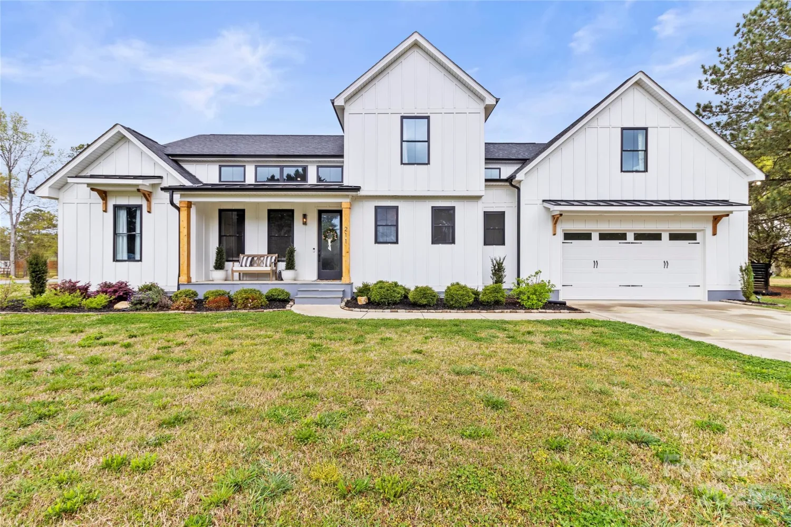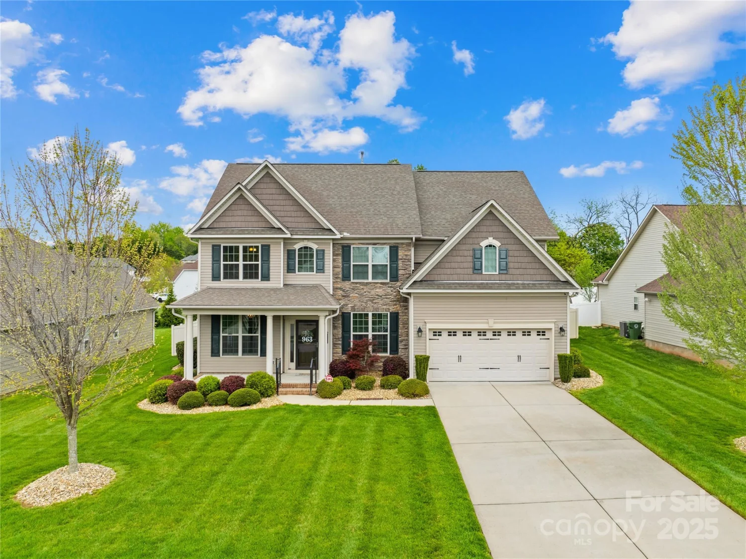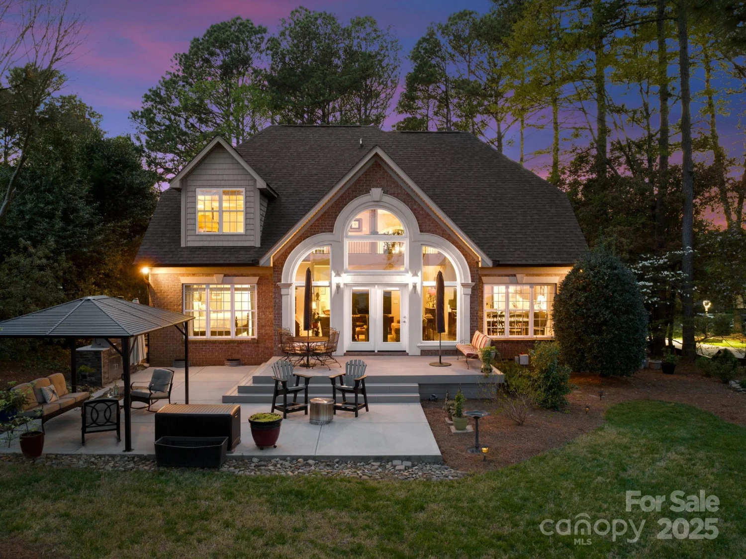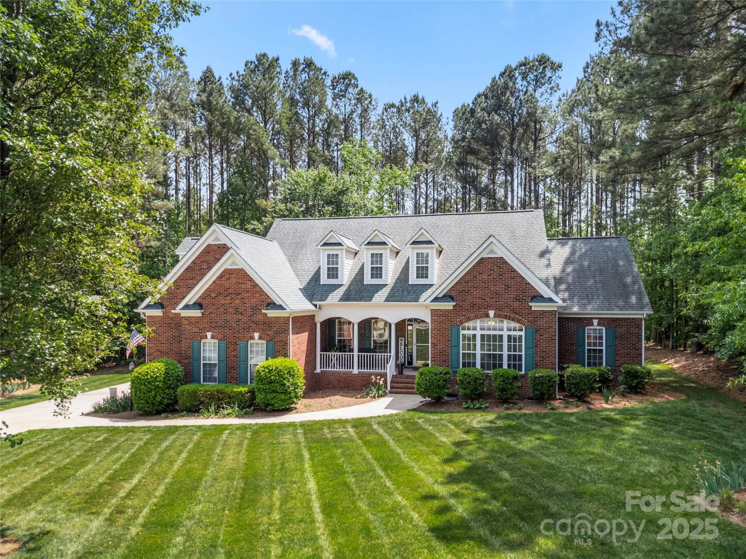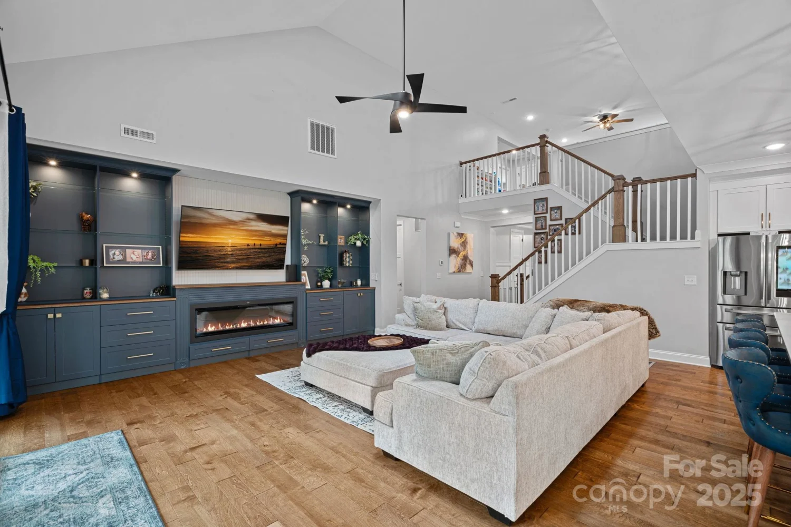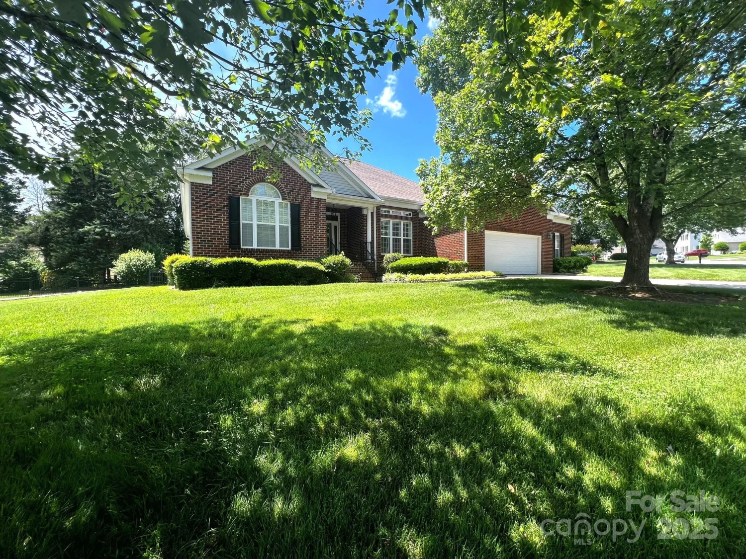518 maynard farm laneStanley, NC 28164
518 maynard farm laneStanley, NC 28164
Description
Stunning 4-bedroom, 3.5 bath modern farmhouse built in 2022, set on nearly 1 acre of peaceful countryside near lakes, Charlotte, and Huntersville. This thoughtfully crafted home features an open floor plan with high-end finishes, abundant natural light, and spacious living areas. The gourmet kitchen flows into the dining and living spaces, ideal for everyday entertaining. A charming covered front porch opens to the living area with built-ins, a walk-in pantry with custom bar, and a generous kitchen island. The luxurious primary suite boasts a spa-like bath and custom closet. Upstairs offers a spacious bedroom or bonus room with full bath and walk-in attic access. Outdoor living shines with a screened porch and a large covered patio featuring a hot tub, fireplace, swing, and grilling station. Recent upgrades include a covered patio with ceiling fans, black iron and wood privacy fencing, plantation shutters, polyuria garage floor, river rock landscaping, and security cameras. No HOA!
Property Details for 518 Maynard Farm Lane
- Subdivision ComplexNone
- Architectural StyleFarmhouse
- ExteriorOutdoor Kitchen
- Num Of Garage Spaces2
- Parking FeaturesDriveway, Attached Garage, Garage Door Opener, Garage Faces Side
- Property AttachedNo
LISTING UPDATED:
- StatusPending
- MLS #CAR4255165
- Days on Site0
- MLS TypeResidential
- Year Built2022
- CountryGaston
LISTING UPDATED:
- StatusPending
- MLS #CAR4255165
- Days on Site0
- MLS TypeResidential
- Year Built2022
- CountryGaston
Building Information for 518 Maynard Farm Lane
- Stories1 Story/F.R.O.G.
- Year Built2022
- Lot Size0.0000 Acres
Payment Calculator
Term
Interest
Home Price
Down Payment
The Payment Calculator is for illustrative purposes only. Read More
Property Information for 518 Maynard Farm Lane
Summary
Location and General Information
- Coordinates: 35.392205,-81.007349
School Information
- Elementary School: Pinewood Gaston
- Middle School: Stanley
- High School: East Gaston
Taxes and HOA Information
- Parcel Number: 173479
- Tax Legal Description: 173479
Virtual Tour
Parking
- Open Parking: Yes
Interior and Exterior Features
Interior Features
- Cooling: Central Air
- Heating: Central
- Appliances: Dishwasher, Disposal, Electric Cooktop, Electric Oven, Gas Cooktop, Microwave, Oven
- Fireplace Features: Gas Log, Living Room
- Flooring: Tile, Wood
- Interior Features: Built-in Features, Kitchen Island, Open Floorplan, Split Bedroom, Walk-In Closet(s), Walk-In Pantry
- Levels/Stories: 1 Story/F.R.O.G.
- Window Features: Window Treatments
- Foundation: Crawl Space
- Total Half Baths: 1
- Bathrooms Total Integer: 4
Exterior Features
- Construction Materials: Hardboard Siding
- Fencing: Back Yard, Fenced, Wood
- Patio And Porch Features: Covered, Patio, Rear Porch, Screened
- Pool Features: None
- Road Surface Type: Concrete, Paved
- Roof Type: Shingle
- Security Features: Security System
- Laundry Features: Laundry Room, Main Level
- Pool Private: No
- Other Structures: Shed(s)
Property
Utilities
- Sewer: Septic Installed
- Utilities: Cable Available, Electricity Connected
- Water Source: Well
Property and Assessments
- Home Warranty: No
Green Features
Lot Information
- Above Grade Finished Area: 2670
- Lot Features: Cul-De-Sac, Private
Rental
Rent Information
- Land Lease: No
Public Records for 518 Maynard Farm Lane
Home Facts
- Beds4
- Baths3
- Above Grade Finished2,670 SqFt
- Stories1 Story/F.R.O.G.
- Lot Size0.0000 Acres
- StyleSingle Family Residence
- Year Built2022
- APN173479
- CountyGaston


