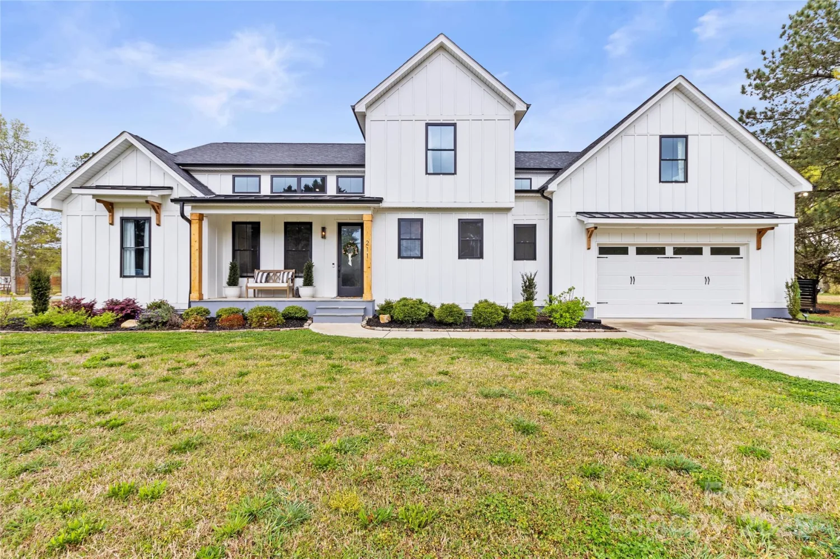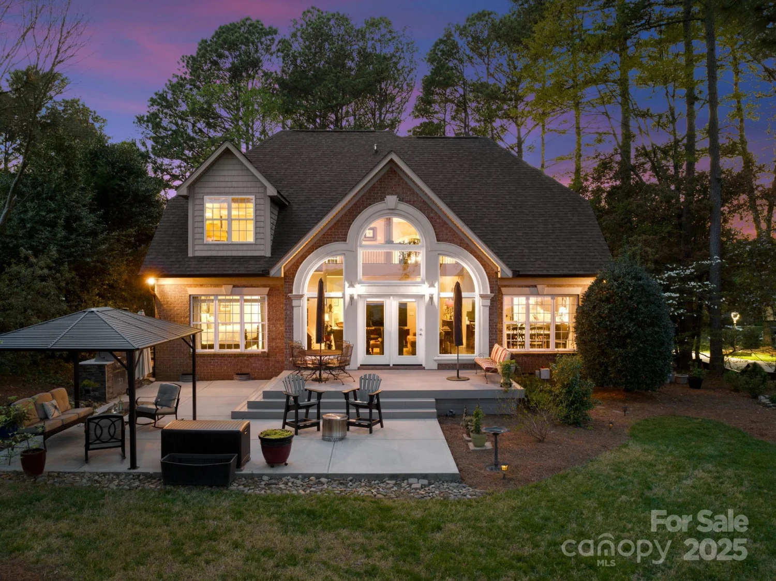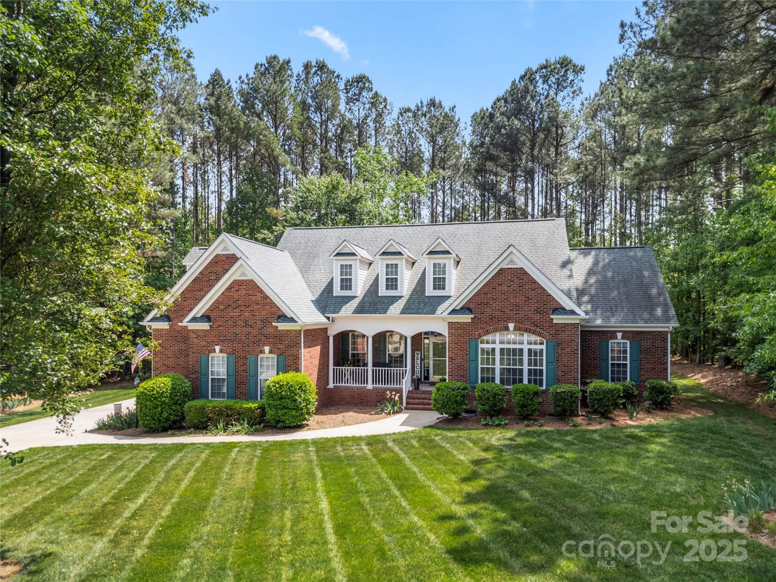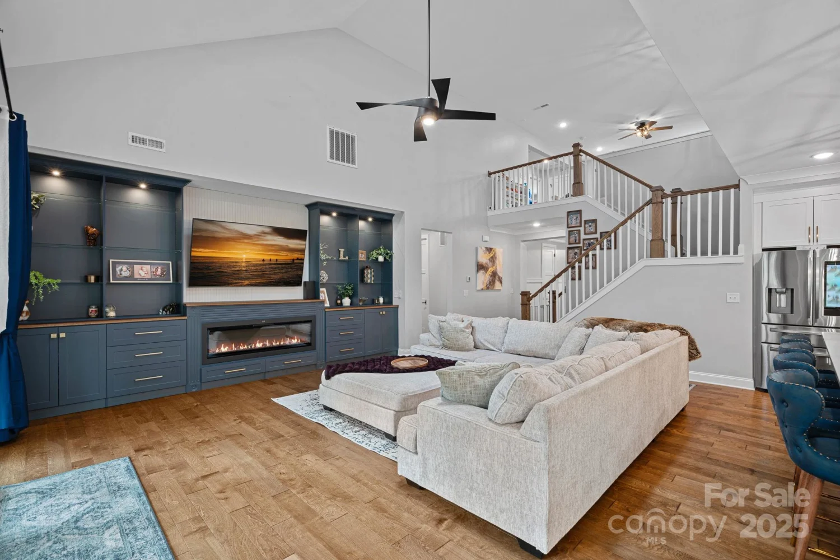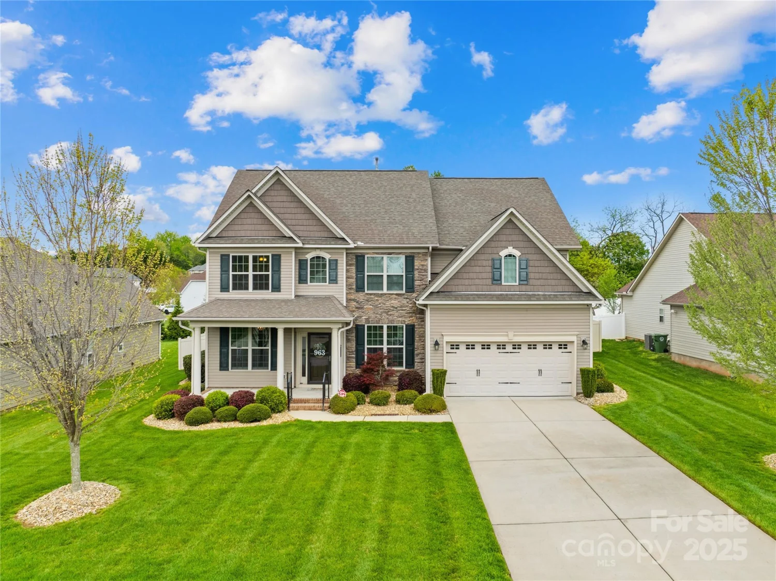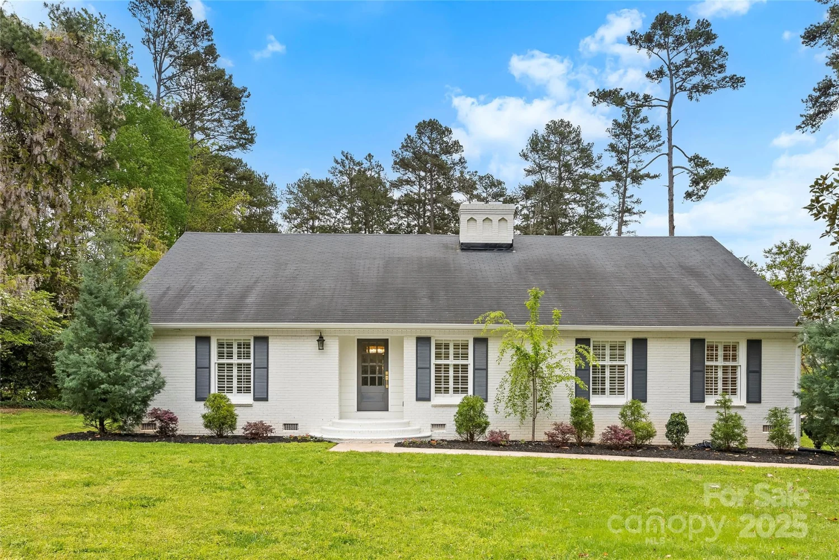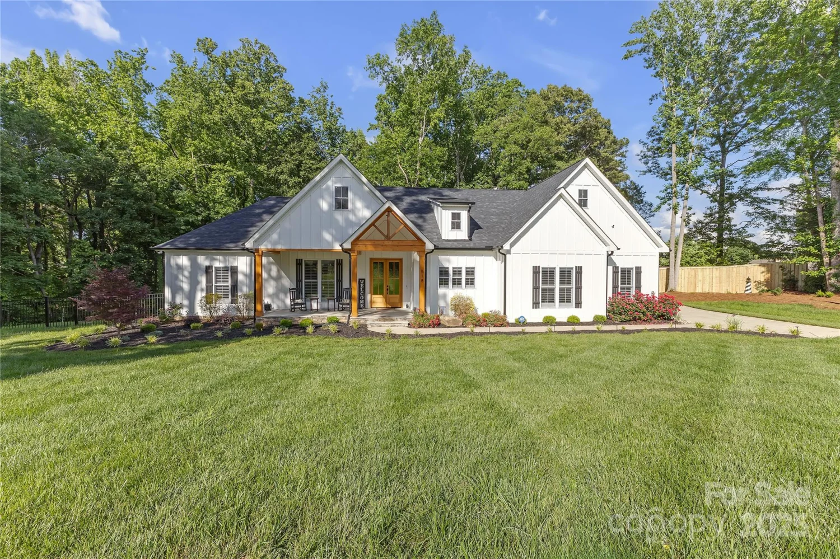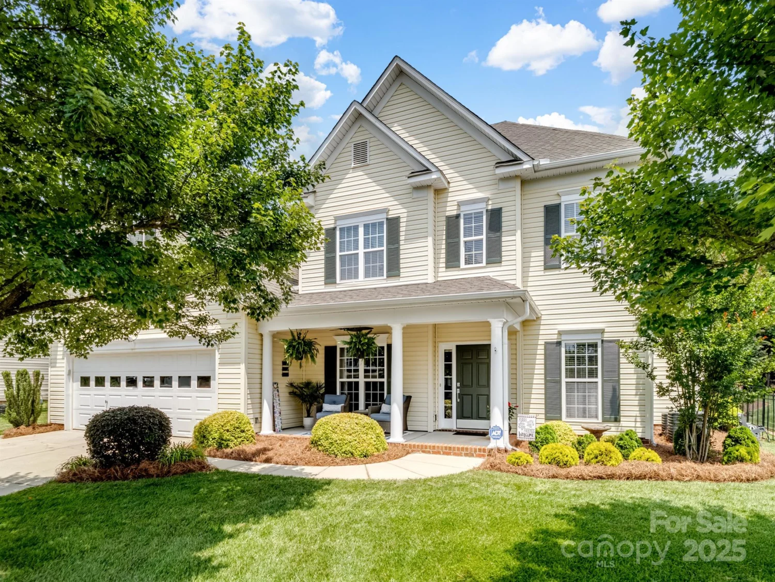7738 burning ridge driveStanley, NC 28164
7738 burning ridge driveStanley, NC 28164
Description
Timeless curb appeal & thoughtful updates in premier golf course community near Lake Norman. Custom brick home enhanced by $139,000+ in upgrades since 2022, including a stunning kitchen remodel w/ custom quartzite countertops/backsplash, soft-close cabinetry, premium stainless appliances, under-island storage & designer lighting. Wide-plank Hickory hardwoods, Mohawk carpet & refined finishes flow throughout. Great room features stacked stone fireplace & resurfaced built-ins. Refreshed main-level owner’s suite, private office or 4th bedroom both offer backyard access. Additional highlights: formal dining, breakfast room & remodeled laundry room w/ custom drop zone. Versatile loft, charming bedroom millwork & entertainment lounge w/ custom shelving, wet bar & beverage fridge. Enjoy extended deck, fully fenced yard, new sod & vibrant, curated landscaping. Energy-efficient: spray foam insulation, encapsulated crawlspace & tankless water heater. Located adjacent to Cowans Ford Country Club.
Property Details for 7738 Burning Ridge Drive
- Subdivision ComplexTreetops At Cowans Ford
- Num Of Garage Spaces2
- Parking FeaturesDriveway, Attached Garage, Garage Door Opener, Garage Faces Side, Keypad Entry
- Property AttachedNo
LISTING UPDATED:
- StatusActive
- MLS #CAR4257994
- Days on Site14
- HOA Fees$519 / year
- MLS TypeResidential
- Year Built2007
- CountryLincoln
LISTING UPDATED:
- StatusActive
- MLS #CAR4257994
- Days on Site14
- HOA Fees$519 / year
- MLS TypeResidential
- Year Built2007
- CountryLincoln
Building Information for 7738 Burning Ridge Drive
- StoriesTwo
- Year Built2007
- Lot Size0.0000 Acres
Payment Calculator
Term
Interest
Home Price
Down Payment
The Payment Calculator is for illustrative purposes only. Read More
Property Information for 7738 Burning Ridge Drive
Summary
Location and General Information
- Community Features: Clubhouse, Golf, Outdoor Pool, Tennis Court(s)
- Directions: From Charlotte I-77N, take Exit 25 for Sam Furr Road (NC-73). Turn left onto Sam Furr Road/NC-73 West. Stay on NC-73 W for approximately 8.5 miles. Turn right onto Treetops Dr. Turn left onto Sand Trap Ln. Turn right onto Burning Ridge Drive. Home will be on your right.
- Coordinates: 35.443698,-80.975899
School Information
- Elementary School: Catawba Springs
- Middle School: East Lincoln
- High School: East Lincoln
Taxes and HOA Information
- Parcel Number: 85899
- Tax Legal Description: #103 LT TREETOPS PH2
Virtual Tour
Parking
- Open Parking: No
Interior and Exterior Features
Interior Features
- Cooling: Central Air
- Heating: Heat Pump
- Appliances: Bar Fridge, Convection Microwave, Convection Oven, Dishwasher, Disposal, Down Draft, Gas Cooktop, Gas Water Heater, Microwave, Refrigerator with Ice Maker, Tankless Water Heater, Wall Oven
- Fireplace Features: Great Room
- Flooring: Carpet, Hardwood, Tile
- Interior Features: Attic Other, Attic Stairs Pulldown, Built-in Features, Drop Zone, Entrance Foyer, Garden Tub, Kitchen Island, Pantry, Walk-In Closet(s), Wet Bar
- Levels/Stories: Two
- Window Features: Insulated Window(s)
- Foundation: Crawl Space
- Total Half Baths: 1
- Bathrooms Total Integer: 3
Exterior Features
- Construction Materials: Brick Full, Stone
- Fencing: Back Yard, Fenced
- Patio And Porch Features: Deck
- Pool Features: None
- Road Surface Type: Concrete, Paved
- Roof Type: Shingle
- Security Features: Radon Mitigation System, Security System, Smoke Detector(s)
- Laundry Features: Laundry Room, Main Level
- Pool Private: No
Property
Utilities
- Sewer: County Sewer
- Utilities: Natural Gas
- Water Source: County Water
Property and Assessments
- Home Warranty: No
Green Features
Lot Information
- Above Grade Finished Area: 3183
Rental
Rent Information
- Land Lease: No
Public Records for 7738 Burning Ridge Drive
Home Facts
- Beds4
- Baths2
- Above Grade Finished3,183 SqFt
- StoriesTwo
- Lot Size0.0000 Acres
- StyleSingle Family Residence
- Year Built2007
- APN85899
- CountyLincoln


