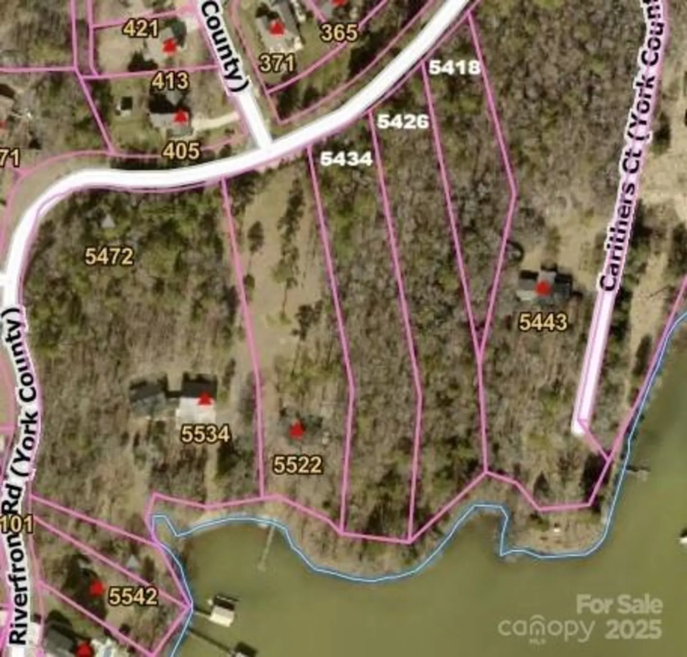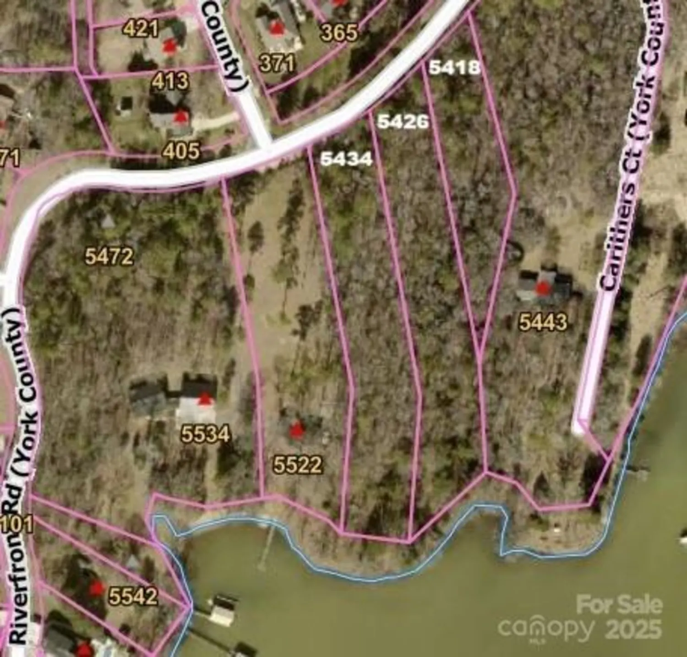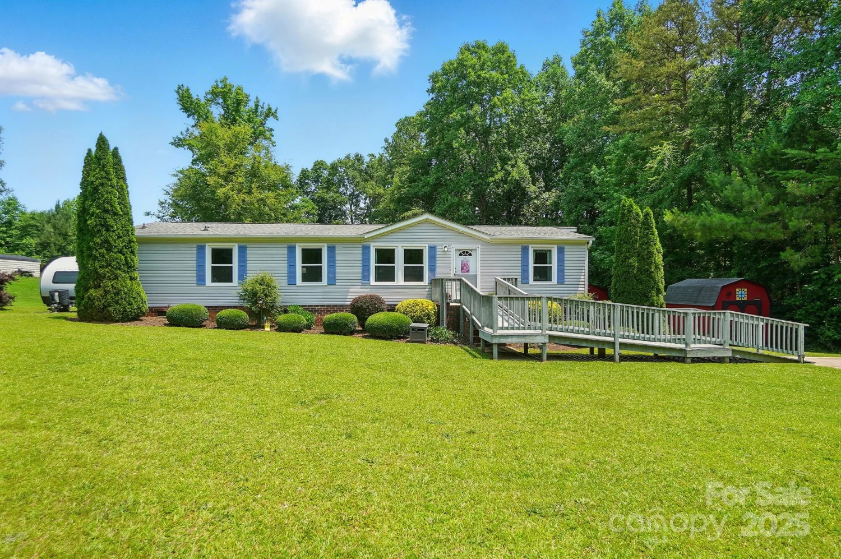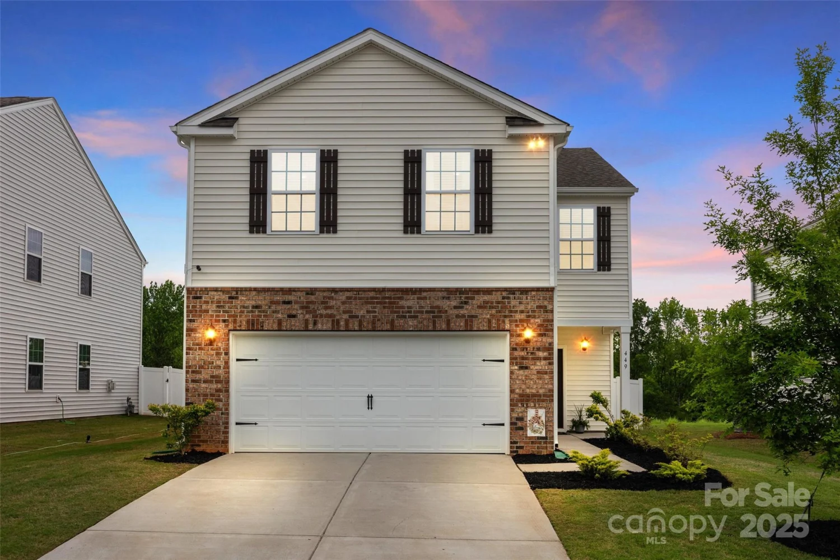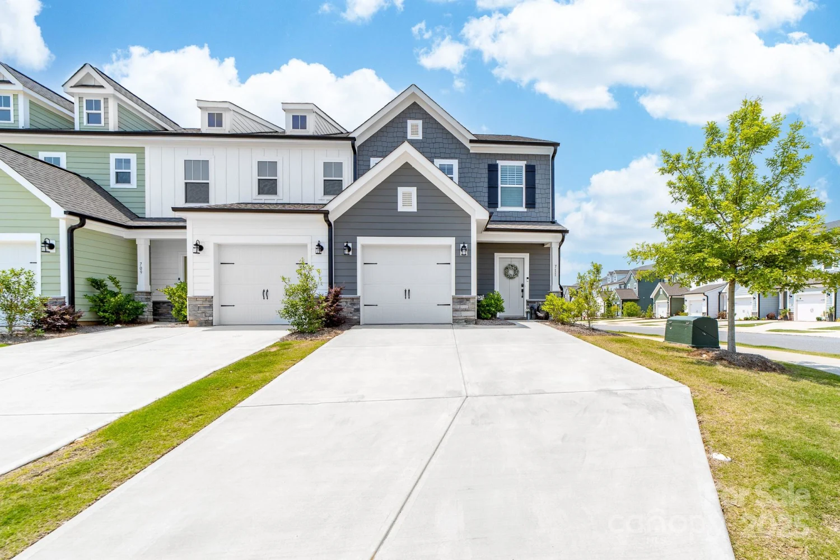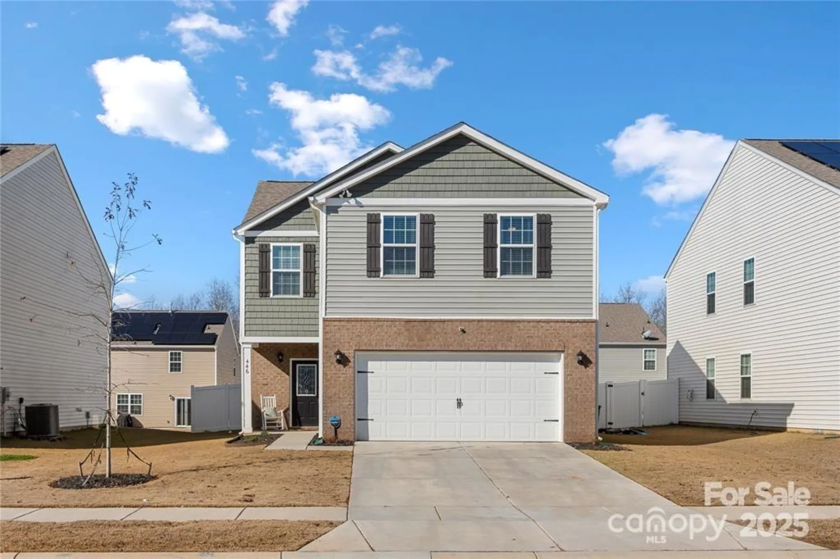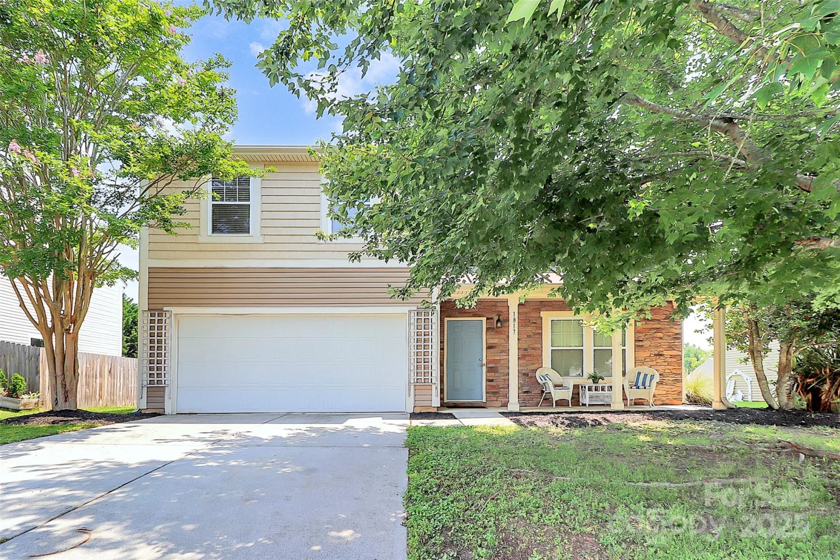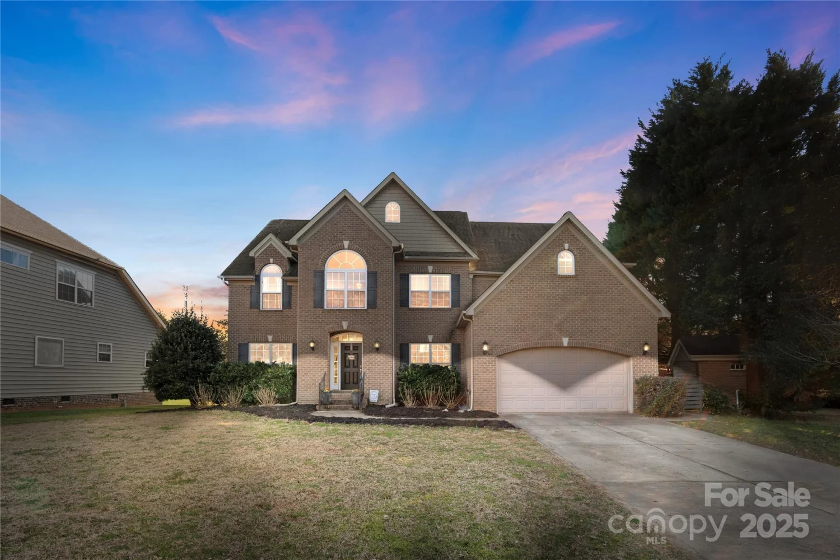3032 kilbeggan driveClover, SC 29710
3032 kilbeggan driveClover, SC 29710
Description
Welcome Home to 3032 Kilbeggan Drive in the amenity rich Mill Creek Falls neighborhood of Lake Wylie, SC. Discover a highly desired floorplan inside of this 3-bedroom residence. The primary suite is conveniently located on the main level, offering privacy and ease of access, complete with a spacious ensuite and walk-in closet. The primary bedroom on main floor features a warm and inviting living area, a dining space ideal for entertaining, and a well-appointed kitchen with ample storage and counter space. Enjoy quiet mornings or evening gatherings on the back patio, with a low-maintenance yard providing just the right touch of outdoor charm. Located in a welcoming neighborhood with amenities including two community pools, a clubhouse, fishing pond, pickleball court, walking trails, disc golf, parks, and schools, this home offers a perfect blend of function and comfort. This home is move in ready and in wonderful condition inside and out! Home is zoned for Clover School District!
Property Details for 3032 Kilbeggan Drive
- Subdivision ComplexMill Creek Falls
- Architectural StyleTraditional
- Num Of Garage Spaces2
- Parking FeaturesDriveway, Attached Garage, Garage Door Opener, Garage Faces Front
- Property AttachedNo
LISTING UPDATED:
- StatusActive
- MLS #CAR4252361
- Days on Site32
- HOA Fees$175 / month
- MLS TypeResidential
- Year Built2007
- CountryYork
LISTING UPDATED:
- StatusActive
- MLS #CAR4252361
- Days on Site32
- HOA Fees$175 / month
- MLS TypeResidential
- Year Built2007
- CountryYork
Building Information for 3032 Kilbeggan Drive
- StoriesTwo
- Year Built2007
- Lot Size0.0000 Acres
Payment Calculator
Term
Interest
Home Price
Down Payment
The Payment Calculator is for illustrative purposes only. Read More
Property Information for 3032 Kilbeggan Drive
Summary
Location and General Information
- Coordinates: 35.138946,-81.091432
School Information
- Elementary School: Oakridge
- Middle School: Oakridge
- High School: Clover
Taxes and HOA Information
- Parcel Number: 565-01-01-118
- Tax Legal Description: LT# 97 PH 2 MP 2B MILL CREEK FALLS
Virtual Tour
Parking
- Open Parking: Yes
Interior and Exterior Features
Interior Features
- Cooling: Central Air
- Heating: Central
- Appliances: Dishwasher, Microwave, Oven
- Flooring: Carpet, Wood
- Interior Features: Cable Prewire, Split Bedroom, Walk-In Closet(s)
- Levels/Stories: Two
- Foundation: Slab
- Total Half Baths: 1
- Bathrooms Total Integer: 3
Exterior Features
- Construction Materials: Vinyl
- Fencing: Partial
- Patio And Porch Features: Patio
- Pool Features: None
- Road Surface Type: Concrete, Paved
- Roof Type: Shingle
- Laundry Features: Inside, Laundry Room, Main Level, Washer Hookup
- Pool Private: No
Property
Utilities
- Sewer: County Sewer
- Utilities: Cable Available, Cable Connected, Electricity Connected, Natural Gas
- Water Source: County Water
Property and Assessments
- Home Warranty: No
Green Features
Lot Information
- Above Grade Finished Area: 2021
Rental
Rent Information
- Land Lease: No
Public Records for 3032 Kilbeggan Drive
Home Facts
- Beds3
- Baths2
- Above Grade Finished2,021 SqFt
- StoriesTwo
- Lot Size0.0000 Acres
- StyleSingle Family Residence
- Year Built2007
- APN565-01-01-118
- CountyYork
- ZoningRES


