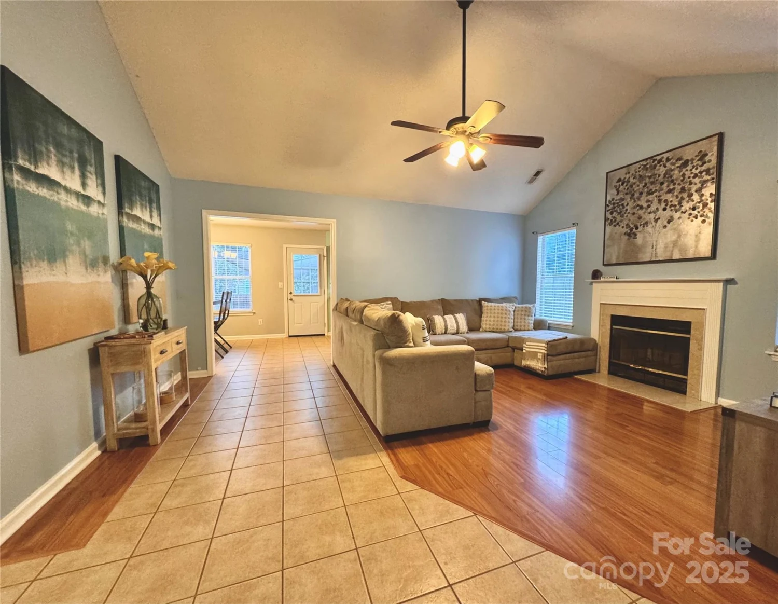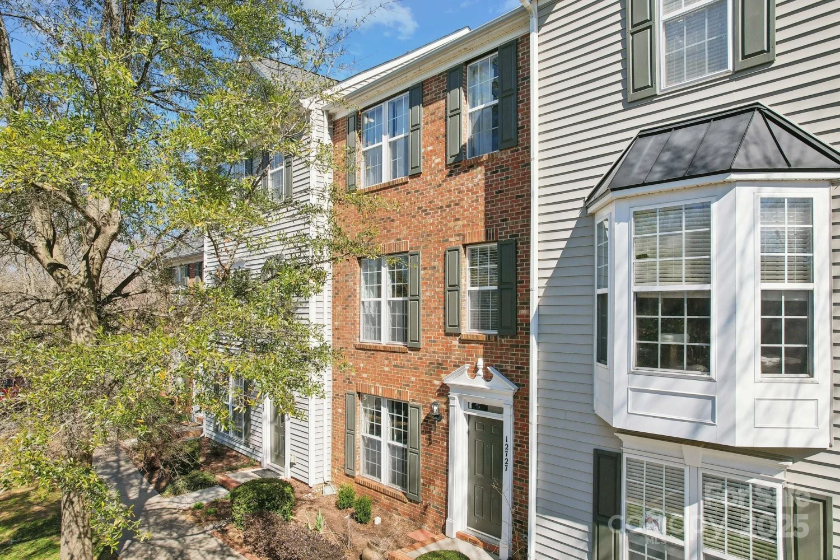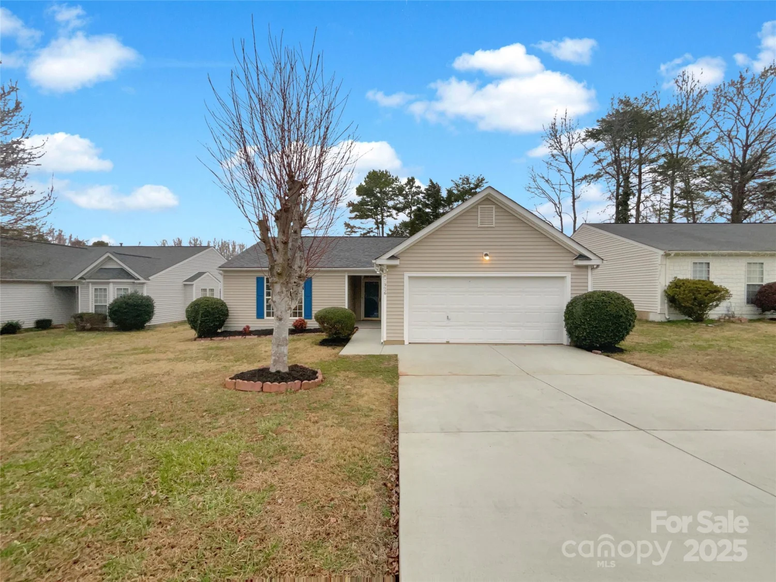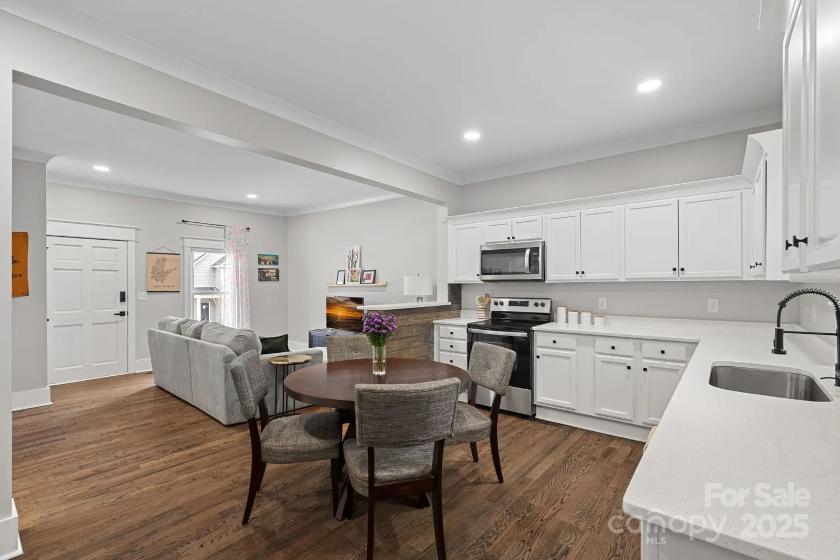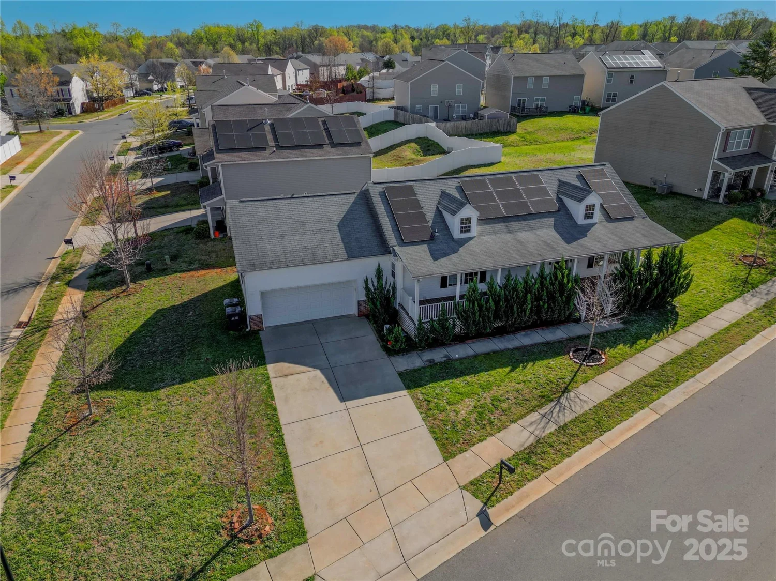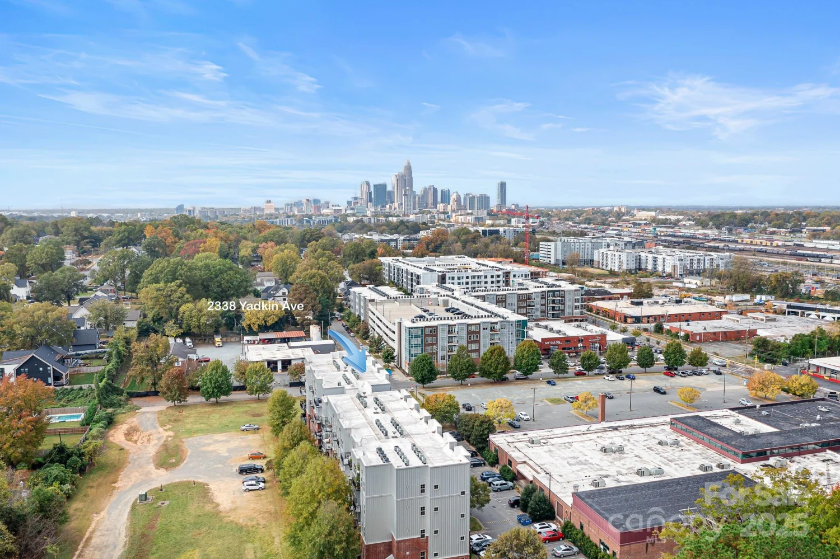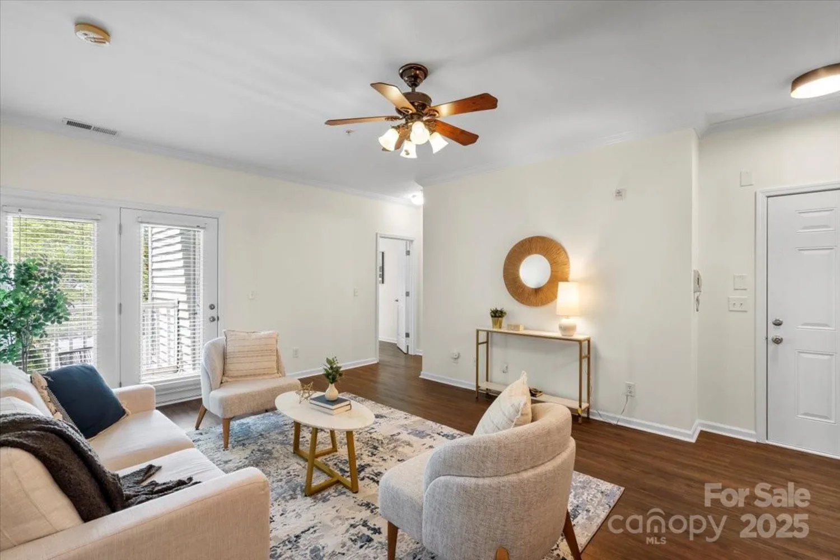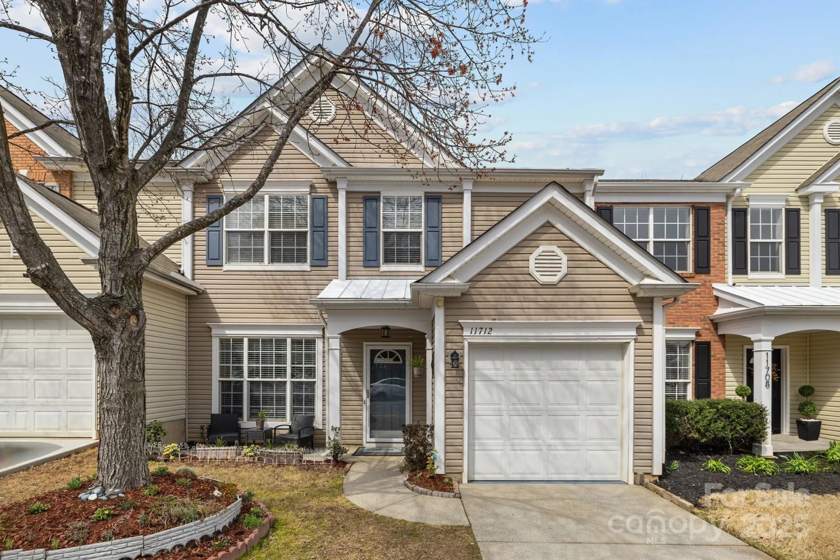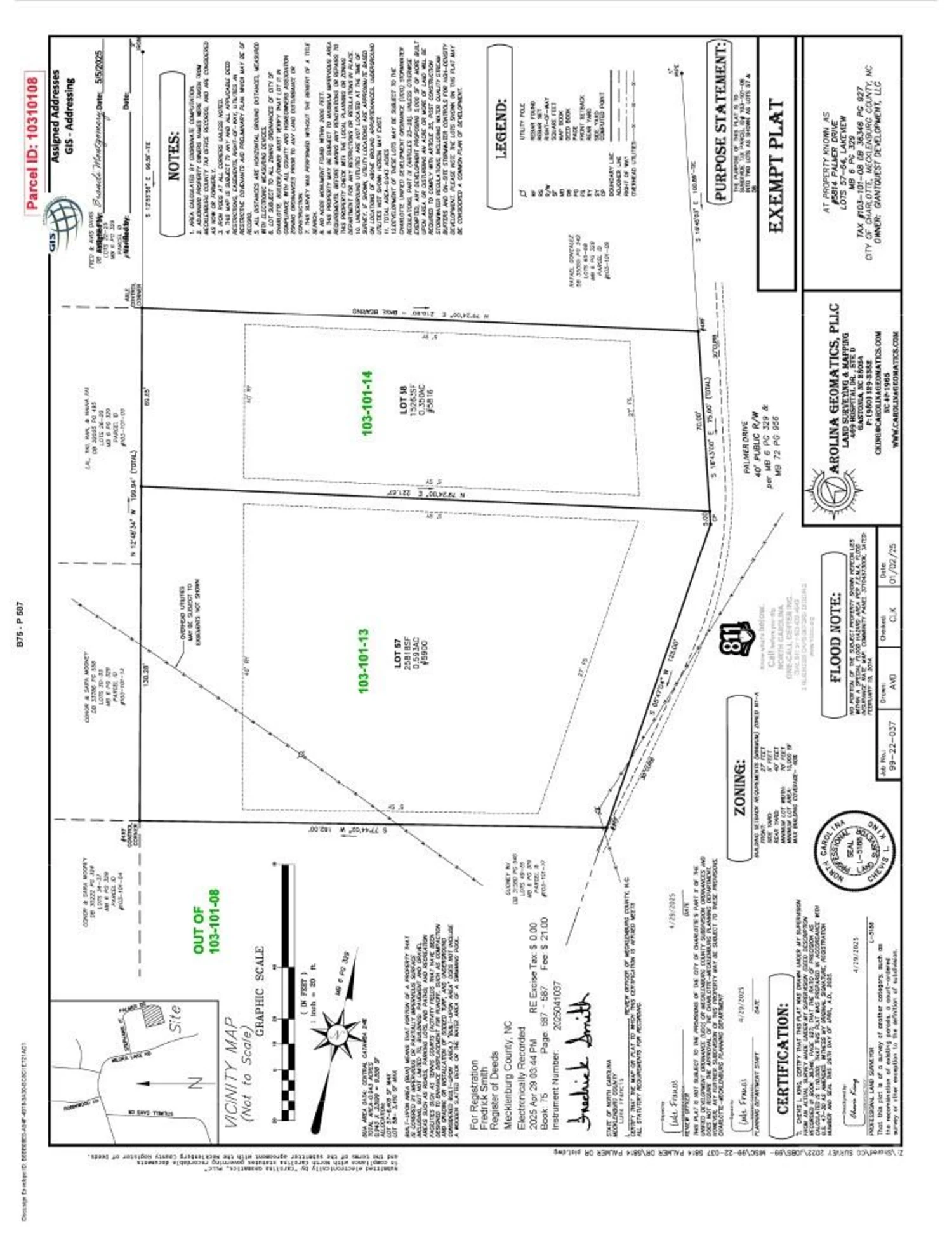7525 cedarbrook driveCharlotte, NC 28215
7525 cedarbrook driveCharlotte, NC 28215
Description
Why settle for a fixer-upper when you can move right into a fully upgraded home? This home is a beautifully updated 3-bed, 2-bath ranch on a private .79-acre lot, offering the peace of country-style living with all the perks of city convenience. From the moment you walk in, you’ll notice the fresh feel throughout—brand new flooring, modern light fixtures, updated faucets, and stylish bathroom vanities. The entire home has been freshly painted, giving it a clean, contemporary look that’s ready for your personal touch. And for peace of mind? A brand new roof means one less thing to worry about. Enjoy one-level living with extra perks like two storage buildings and a wired workshop—perfect for projects, hobbies, or extra space. With quick access to I-485, you're minutes from grocery stores, downtown Mint Hill, Reedy Creek Park, and Charles T. Myers Golf Course. This home checks all the boxes: move-in ready, modern, and full of potential. Schedule a tour today!
Property Details for 7525 Cedarbrook Drive
- Subdivision ComplexCedarbrook Acres
- Parking FeaturesDriveway
- Property AttachedNo
LISTING UPDATED:
- StatusActive Under Contract
- MLS #CAR4252593
- Days on Site7
- MLS TypeResidential
- Year Built1992
- CountryMecklenburg
LISTING UPDATED:
- StatusActive Under Contract
- MLS #CAR4252593
- Days on Site7
- MLS TypeResidential
- Year Built1992
- CountryMecklenburg
Building Information for 7525 Cedarbrook Drive
- StoriesOne
- Year Built1992
- Lot Size0.0000 Acres
Payment Calculator
Term
Interest
Home Price
Down Payment
The Payment Calculator is for illustrative purposes only. Read More
Property Information for 7525 Cedarbrook Drive
Summary
Location and General Information
- Coordinates: 35.219142,-80.667811
School Information
- Elementary School: J.H. Gunn
- Middle School: Albemarle Road
- High School: Rocky River
Taxes and HOA Information
- Parcel Number: 111-162-17
- Tax Legal Description: L56 BA M7-701
Virtual Tour
Parking
- Open Parking: Yes
Interior and Exterior Features
Interior Features
- Cooling: Central Air
- Heating: Central
- Appliances: Dishwasher, Electric Range, Electric Water Heater, Plumbed For Ice Maker
- Interior Features: Attic Stairs Pulldown, Cable Prewire, Open Floorplan, Pantry, Walk-In Closet(s)
- Levels/Stories: One
- Foundation: Slab
- Bathrooms Total Integer: 2
Exterior Features
- Accessibility Features: Two or More Access Exits, Door Width 32 Inches or More, Lever Door Handles, Hall Width 36 Inches or More, Mobility Friendly Flooring, No Interior Steps
- Construction Materials: Vinyl
- Patio And Porch Features: Patio
- Pool Features: None
- Road Surface Type: Asphalt, Paved
- Roof Type: Shingle
- Laundry Features: In Kitchen
- Pool Private: No
- Other Structures: Shed(s)
Property
Utilities
- Sewer: Septic Installed
- Utilities: Cable Available, Electricity Connected
- Water Source: Well
Property and Assessments
- Home Warranty: No
Green Features
Lot Information
- Above Grade Finished Area: 1214
- Lot Features: Private, Wooded
Rental
Rent Information
- Land Lease: No
Public Records for 7525 Cedarbrook Drive
Home Facts
- Beds3
- Baths2
- Above Grade Finished1,214 SqFt
- StoriesOne
- Lot Size0.0000 Acres
- StyleSingle Family Residence
- Year Built1992
- APN111-162-17
- CountyMecklenburg
- ZoningN1-A


