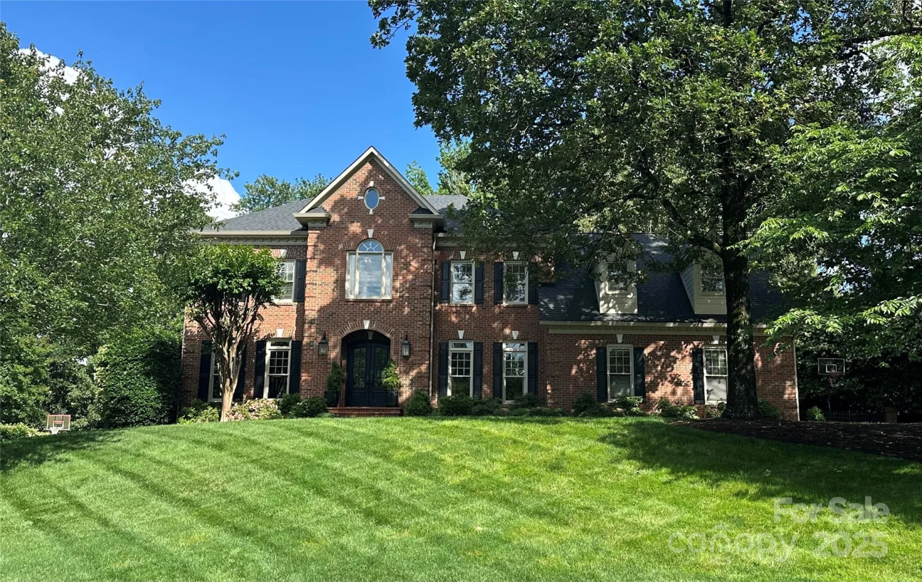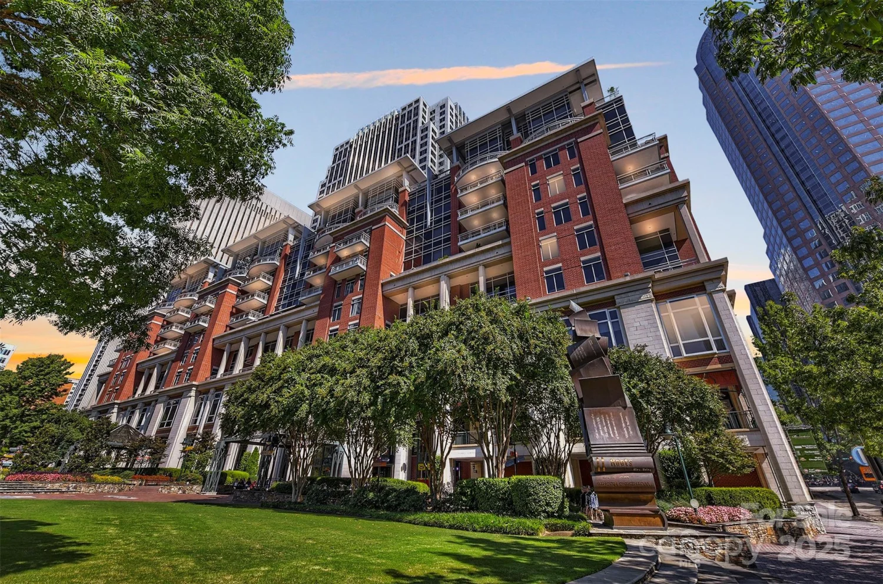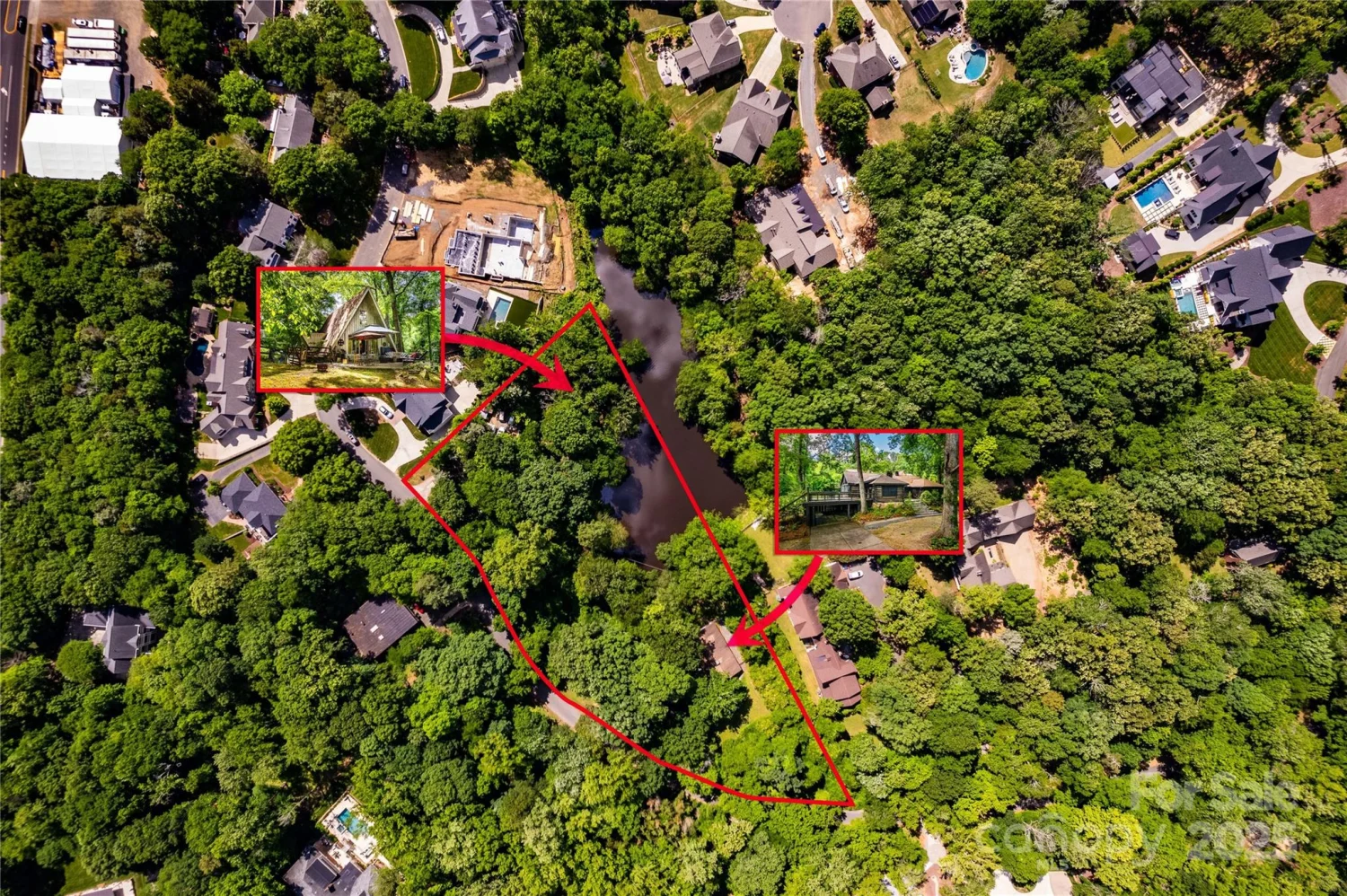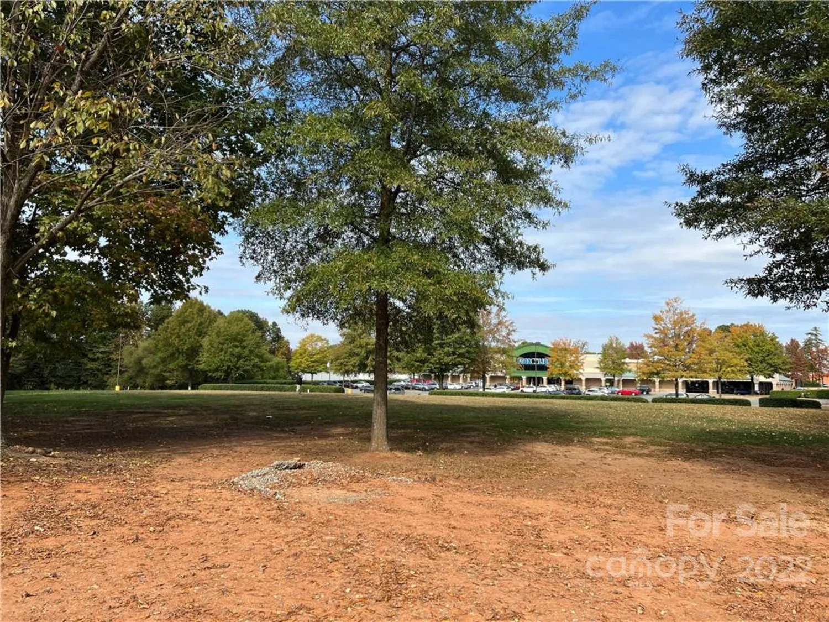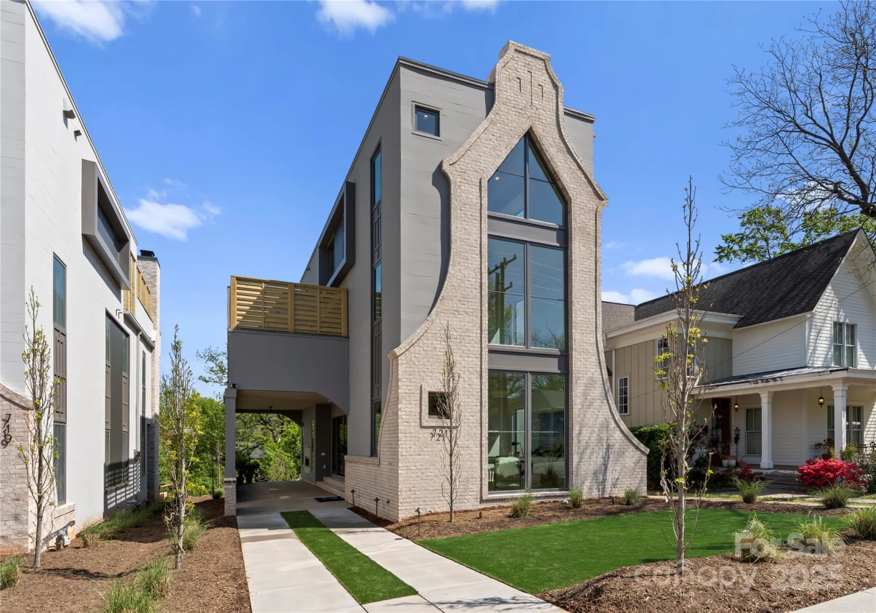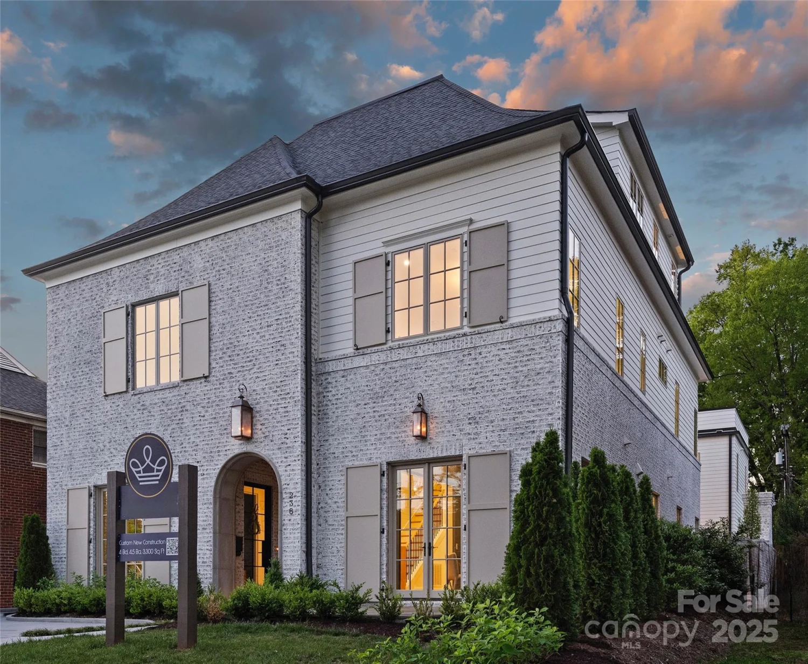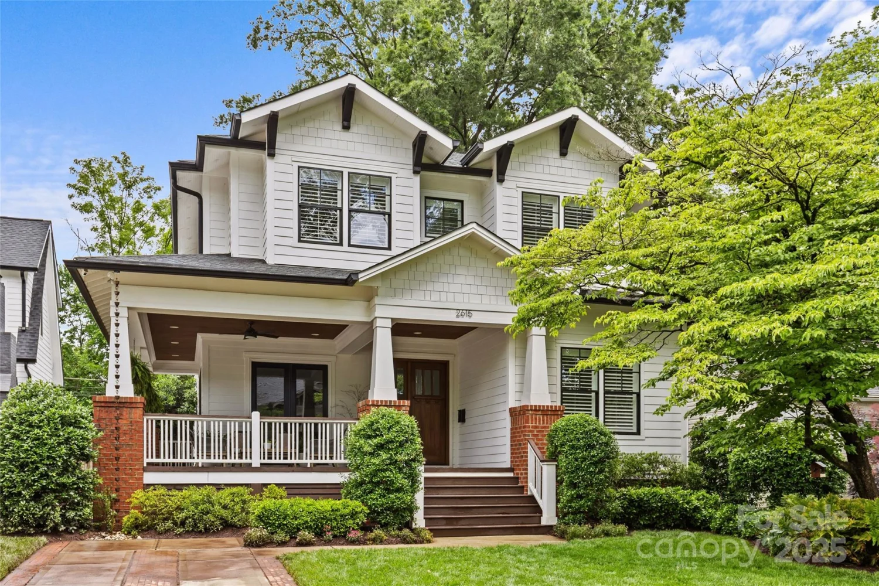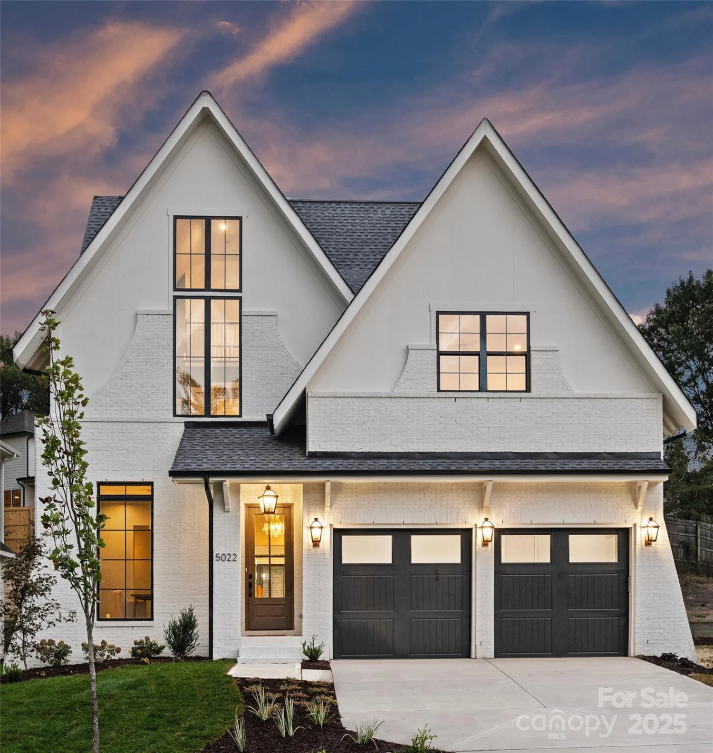2509 bay streetCharlotte, NC 28205
2509 bay streetCharlotte, NC 28205
Description
Prepare to be inspired by this custom 5 bed/4 bath home that redefines luxury living. Designed by award-winning Frazier Home Design and located in sought-after Chantilly, this stunning home boasts all of the high-end features on your wish list including 10' ceilings on the main level, custom built-ins, designer light fixtures, and more. Built with entertaining in mind, the chef's kitchen has paneled appliances, a butler's pantry, a breakfast nook, and opens onto the living room complete with gas fireplace. The second level offers 9' ceilings, 3 spacious secondary bedrooms that share a full bath, and a true primary bedroom retreat with a walk-in closet and spa-like en-suite bathroom. The third level is full of possibilities with a flex area, full bathroom, and a newly finished bonus room (2025), The dream continues outside with a covered porch, step-down patio, outdoor fireplace, low maintenance turf, and a two-car garage. Elevated living inside and out!
Property Details for 2509 Bay Street
- Subdivision ComplexChantilly
- Architectural StyleTraditional
- Num Of Garage Spaces2
- Parking FeaturesDriveway, Detached Garage
- Property AttachedNo
LISTING UPDATED:
- StatusActive
- MLS #CAR4252651
- Days on Site13
- MLS TypeResidential
- Year Built2020
- CountryMecklenburg
LISTING UPDATED:
- StatusActive
- MLS #CAR4252651
- Days on Site13
- MLS TypeResidential
- Year Built2020
- CountryMecklenburg
Building Information for 2509 Bay Street
- StoriesThree
- Year Built2020
- Lot Size0.0000 Acres
Payment Calculator
Term
Interest
Home Price
Down Payment
The Payment Calculator is for illustrative purposes only. Read More
Property Information for 2509 Bay Street
Summary
Location and General Information
- Coordinates: 35.211232,-80.806422
School Information
- Elementary School: Unspecified
- Middle School: Unspecified
- High School: Unspecified
Taxes and HOA Information
- Parcel Number: 127-076-04
- Tax Legal Description: L14 B38 M230-248
Virtual Tour
Parking
- Open Parking: No
Interior and Exterior Features
Interior Features
- Cooling: Central Air
- Heating: Heat Pump
- Appliances: Dishwasher, Disposal, Dryer, Freezer, Refrigerator, Washer, Wine Refrigerator
- Fireplace Features: Living Room
- Interior Features: Pantry, Walk-In Closet(s), Walk-In Pantry
- Levels/Stories: Three
- Foundation: Crawl Space
- Bathrooms Total Integer: 4
Exterior Features
- Construction Materials: Brick Partial, Hardboard Siding
- Patio And Porch Features: Front Porch, Rear Porch
- Pool Features: None
- Road Surface Type: Concrete, Paved
- Laundry Features: In Hall, Laundry Room, Upper Level
- Pool Private: No
Property
Utilities
- Sewer: Public Sewer
- Utilities: Natural Gas
- Water Source: City
Property and Assessments
- Home Warranty: No
Green Features
Lot Information
- Above Grade Finished Area: 3782
Rental
Rent Information
- Land Lease: No
Public Records for 2509 Bay Street
Home Facts
- Beds5
- Baths4
- Above Grade Finished3,782 SqFt
- StoriesThree
- Lot Size0.0000 Acres
- StyleSingle Family Residence
- Year Built2020
- APN127-076-04
- CountyMecklenburg


