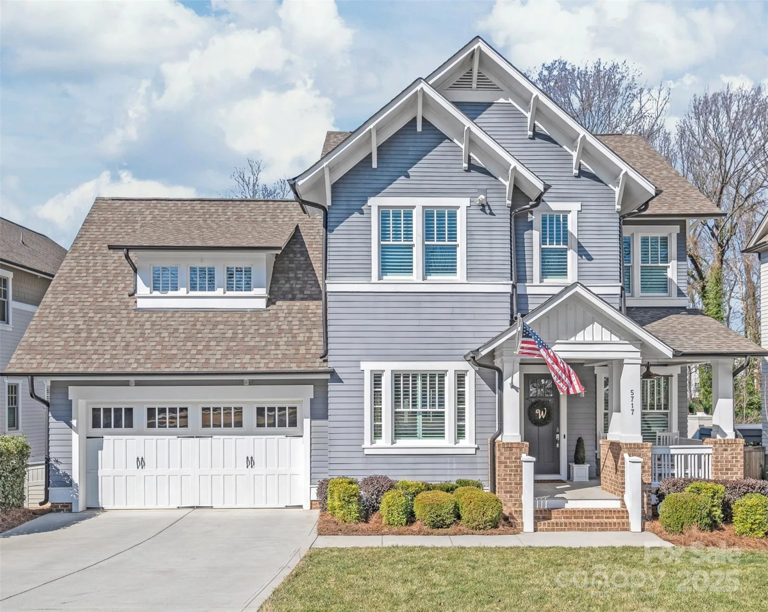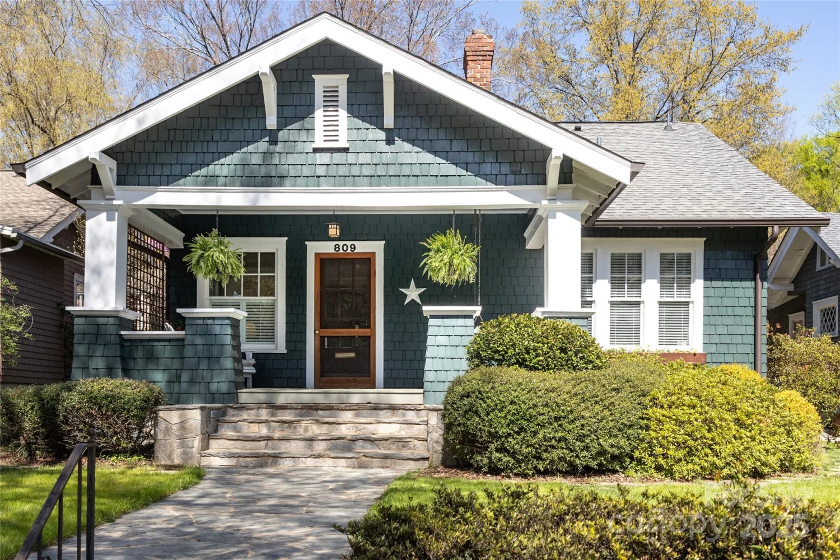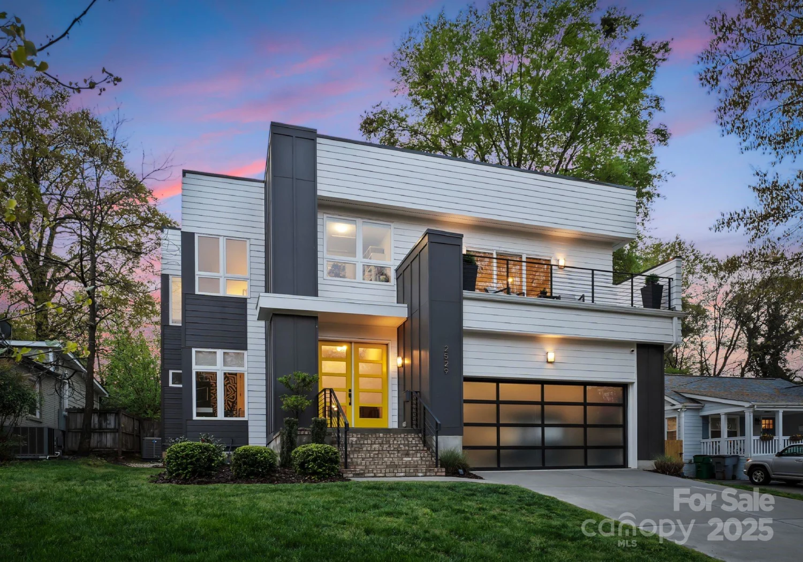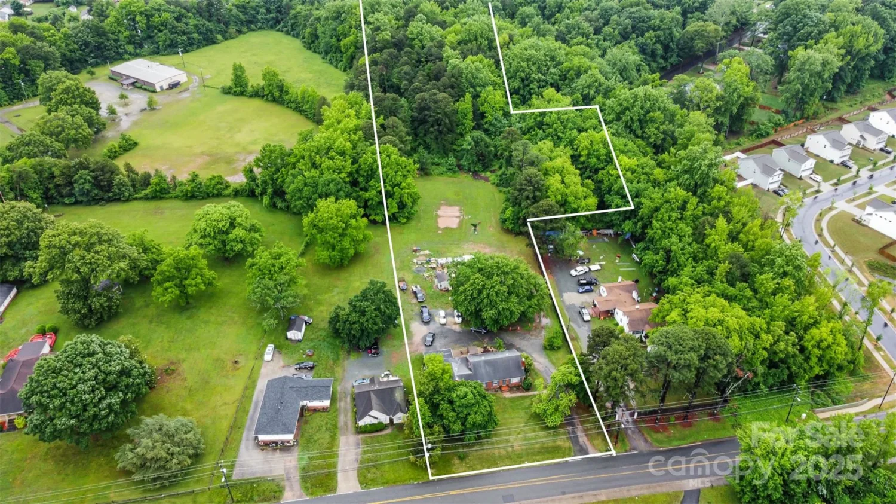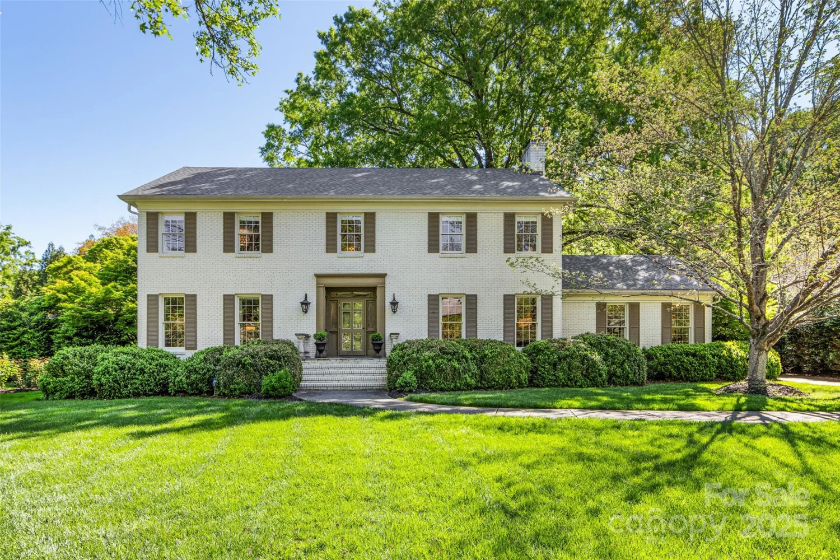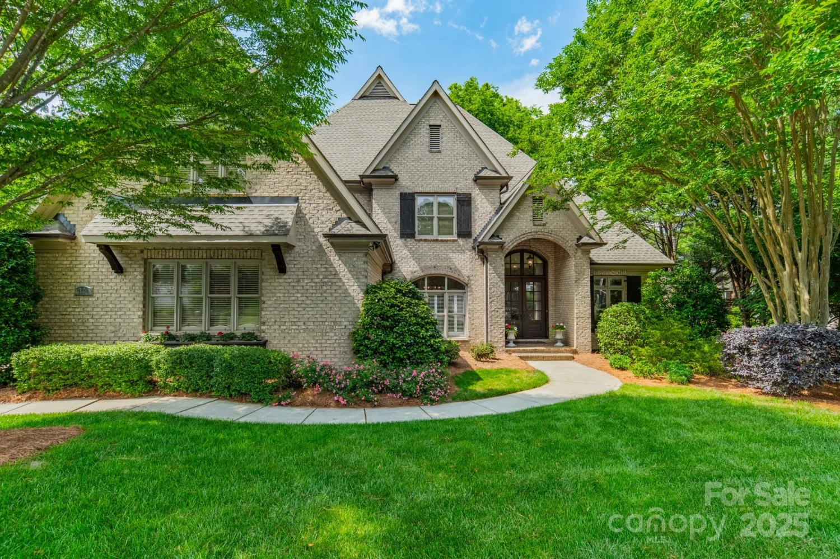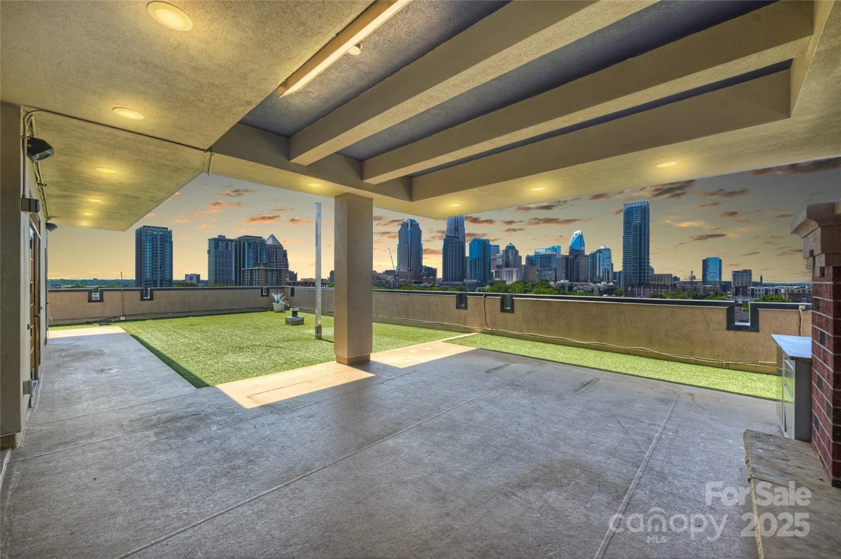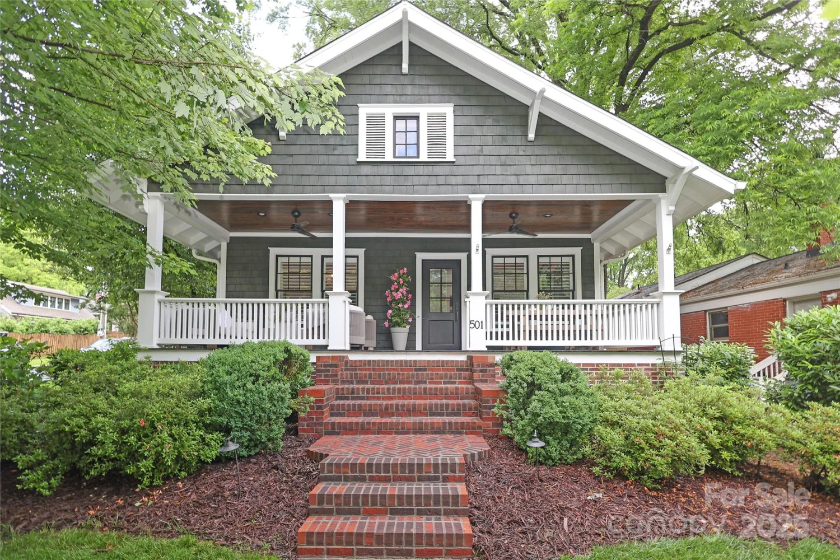2615 chesterfield avenueCharlotte, NC 28205
2615 chesterfield avenueCharlotte, NC 28205
Description
Stunning 5-bedroom craftsman-style home filled with stylish design and modern finishes throughout in sought-after Chantilly! Designed with hosting in mind, the main level has great flow including a gorgeous dining room that opens onto the front porch for indoor/outdoor entertaining. The timeless kitchen features classic white cabinetry, quartz countertops, a butcher block-clad island, and a butler's pantry ready for guests. The open concept living room creates a casual gathering space centered around a cozy fireplace. With flex spaces off the living room and at the top of the stairs in the loft, you have endless possibilities! Upstairs are spacious secondary bedrooms that share a full bathroom and an inviting primary suite with a walk-in closet and an en-suite bathroom that is a true retreat. The party continues out back with a porch that opens onto the fenced backyard complete with a putting green! Located just steps from the Chantilly Ecological Sanctuary, Midwood, Elizabeth & more.
Property Details for 2615 Chesterfield Avenue
- Subdivision ComplexChantilly
- Architectural StyleArts and Crafts
- Parking FeaturesDriveway
- Property AttachedNo
LISTING UPDATED:
- StatusComing Soon
- MLS #CAR4258526
- Days on Site0
- MLS TypeResidential
- Year Built2017
- CountryMecklenburg
LISTING UPDATED:
- StatusComing Soon
- MLS #CAR4258526
- Days on Site0
- MLS TypeResidential
- Year Built2017
- CountryMecklenburg
Building Information for 2615 Chesterfield Avenue
- StoriesTwo
- Year Built2017
- Lot Size0.0000 Acres
Payment Calculator
Term
Interest
Home Price
Down Payment
The Payment Calculator is for illustrative purposes only. Read More
Property Information for 2615 Chesterfield Avenue
Summary
Location and General Information
- Coordinates: 35.211127,-80.803917
School Information
- Elementary School: Unspecified
- Middle School: Unspecified
- High School: Unspecified
Taxes and HOA Information
- Parcel Number: 127-102-13
- Tax Legal Description: L19 B32 M230-249
Virtual Tour
Parking
- Open Parking: No
Interior and Exterior Features
Interior Features
- Cooling: Central Air
- Heating: Forced Air
- Appliances: Bar Fridge, Dishwasher, Dryer, Microwave, Oven, Refrigerator, Washer
- Fireplace Features: Living Room
- Levels/Stories: Two
- Foundation: Crawl Space
- Total Half Baths: 1
- Bathrooms Total Integer: 4
Exterior Features
- Construction Materials: Hardboard Siding
- Pool Features: None
- Road Surface Type: Concrete
- Laundry Features: Laundry Room, Main Level
- Pool Private: No
Property
Utilities
- Sewer: Public Sewer
- Water Source: City
Property and Assessments
- Home Warranty: No
Green Features
Lot Information
- Above Grade Finished Area: 3545
Rental
Rent Information
- Land Lease: No
Public Records for 2615 Chesterfield Avenue
Home Facts
- Beds5
- Baths3
- Above Grade Finished3,545 SqFt
- StoriesTwo
- Lot Size0.0000 Acres
- StyleSingle Family Residence
- Year Built2017
- APN127-102-13
- CountyMecklenburg


