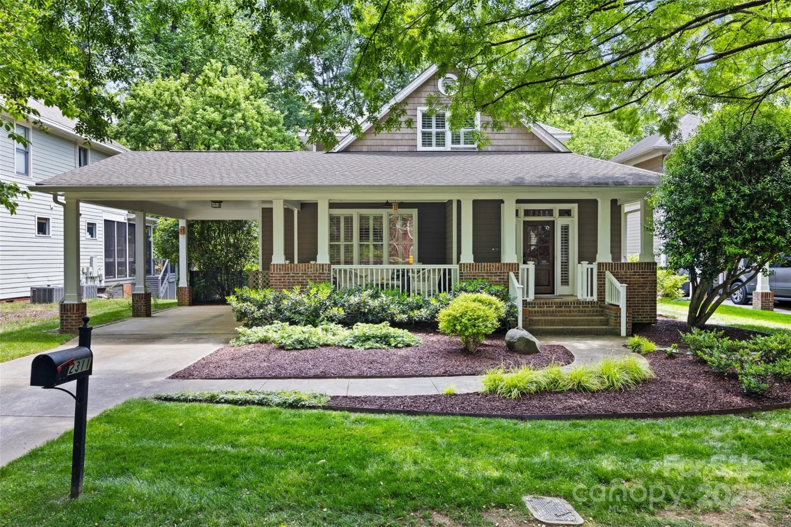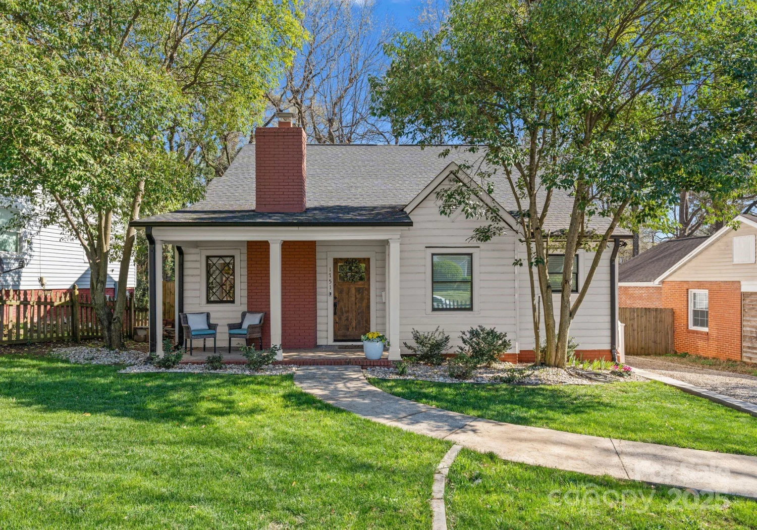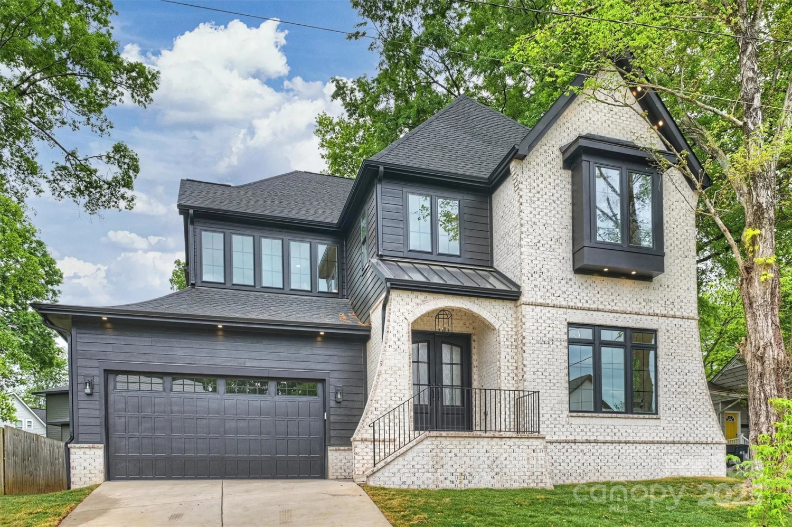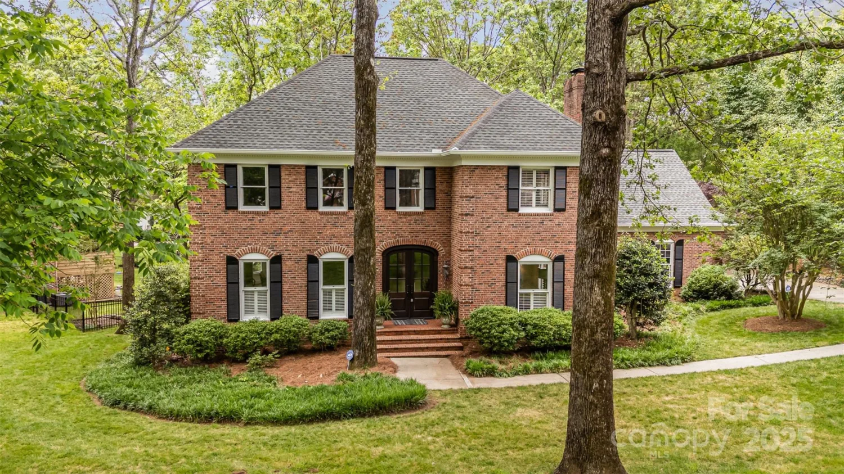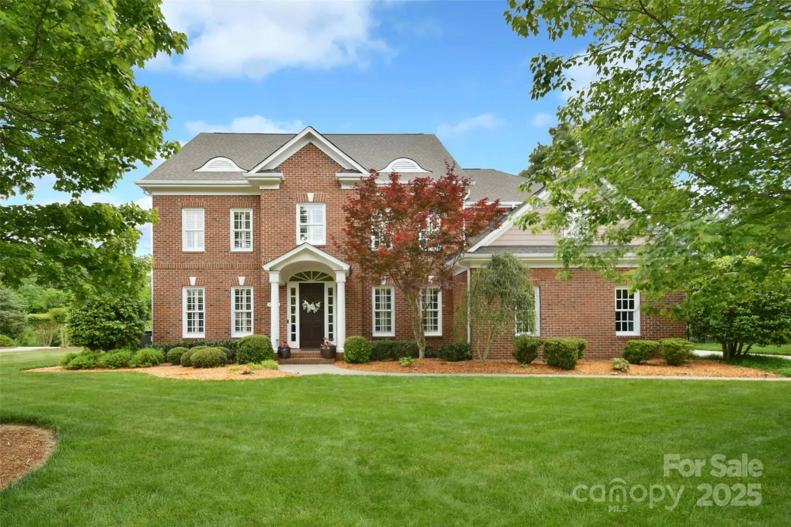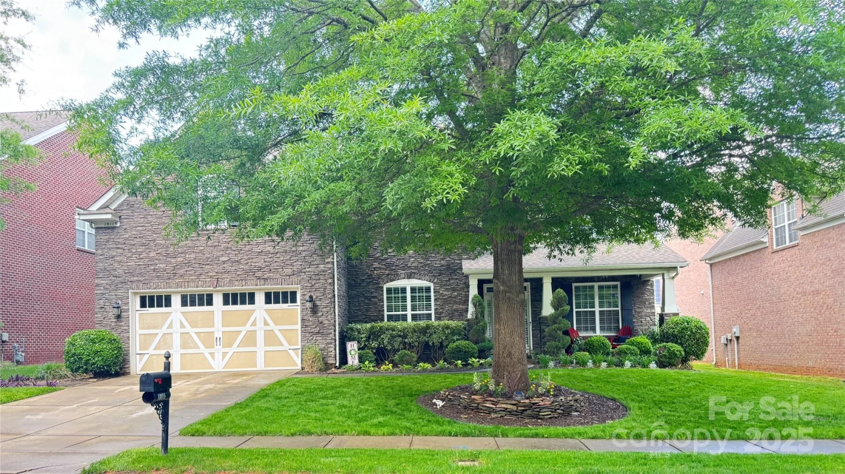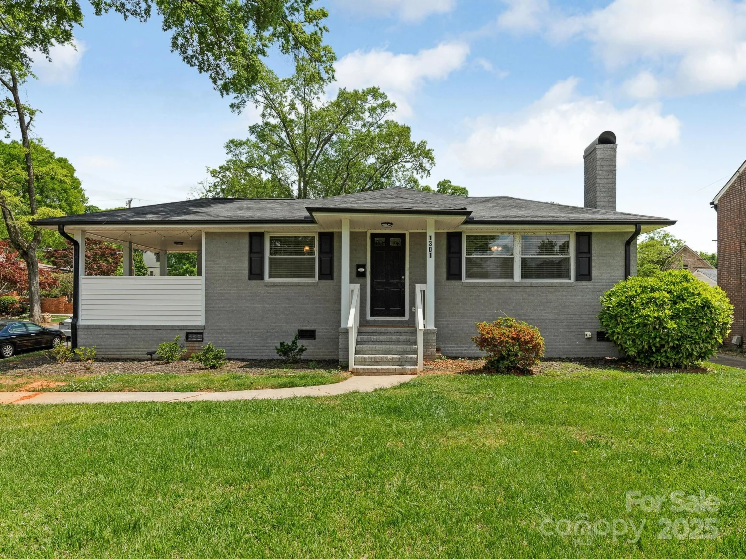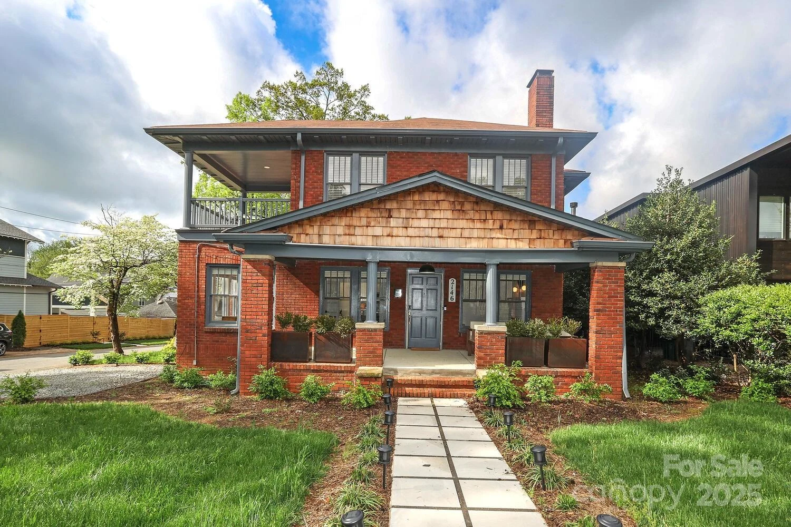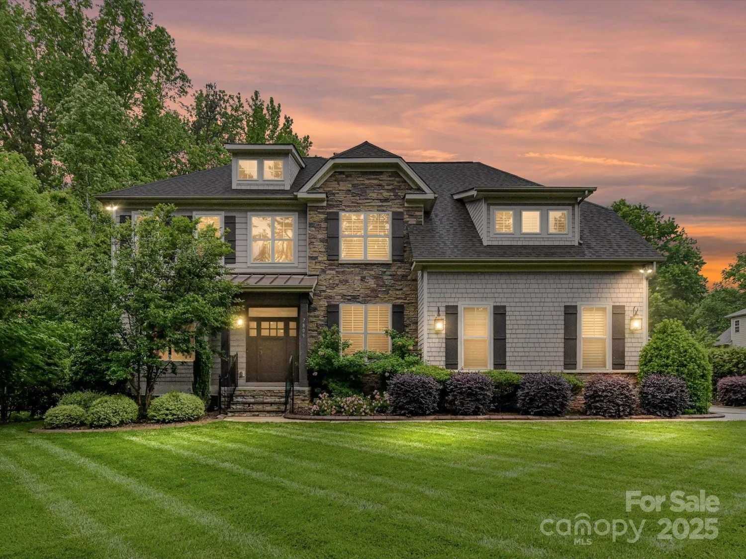2529 daniel streetCharlotte, NC 28205
2529 daniel streetCharlotte, NC 28205
Description
Welcome To The Plaza Midwood Modern Dream Home, You’ve Been Waiting For! This Charming Yet Funky Home Blends Eclectic Midwood Vibes With Sleek, Modern Design. With An Attached Two-Car Garage And A Private Balcony Off The Owner’s Suite, It’s A True Standout. Step Inside To Discover A Light-Filled, Open Floor Plan With Dramatic Ceiling Height, Perfect For Entertaining. The Swanky Bonus Room, Just Off The Kitchen, Leads To A Covered Back Deck With A Serene Backyard View. This Room Also Features A Built-In Murphy Bed, Making It A Versatile Space That Can Double As An Additional Bedroom. The Kitchen Is A Showstopper With Quartz Countertops, White Oak Hardware, Custom Lighting, & Tile. The Owner’s Suite Features A Luxurious Soaking Tub, An Incredible Shower, & Access To That Private Balcony. Designed With “House Of Nomad” Vibes, This Home Blends Modern Flair With Cozy Family Charm. Walk To The New Mezzo Market, Summit Coffee, & More With Close Proximity To The Arts District & Midwood Park!
Property Details for 2529 Daniel Street
- Subdivision ComplexMidwood
- Architectural StyleModern
- Num Of Garage Spaces2
- Parking FeaturesDriveway, Attached Garage
- Property AttachedNo
LISTING UPDATED:
- StatusActive
- MLS #CAR4240269
- Days on Site29
- MLS TypeResidential
- Year Built2018
- CountryMecklenburg
LISTING UPDATED:
- StatusActive
- MLS #CAR4240269
- Days on Site29
- MLS TypeResidential
- Year Built2018
- CountryMecklenburg
Building Information for 2529 Daniel Street
- StoriesTwo
- Year Built2018
- Lot Size0.0000 Acres
Payment Calculator
Term
Interest
Home Price
Down Payment
The Payment Calculator is for illustrative purposes only. Read More
Property Information for 2529 Daniel Street
Summary
Location and General Information
- Community Features: Dog Park, Picnic Area, Playground, Sidewalks, Street Lights
- Coordinates: 35.235129,-80.802546
School Information
- Elementary School: Villa Heights
- Middle School: Eastway
- High School: Garinger
Taxes and HOA Information
- Parcel Number: 095-023-26
- Tax Legal Description: L17 B1 M1166-99
Virtual Tour
Parking
- Open Parking: No
Interior and Exterior Features
Interior Features
- Cooling: Ceiling Fan(s), Central Air
- Heating: Forced Air, Natural Gas, Zoned
- Appliances: Convection Oven, Dishwasher, Disposal, Double Oven, Exhaust Hood, Freezer, Gas Cooktop, Gas Water Heater, Microwave, Plumbed For Ice Maker, Self Cleaning Oven, Tankless Water Heater, Wall Oven
- Fireplace Features: Gas Vented, Great Room, Living Room
- Flooring: Carpet, Tile, Wood
- Interior Features: Attic Stairs Pulldown, Built-in Features, Cable Prewire, Kitchen Island, Open Floorplan, Pantry, Walk-In Closet(s), Walk-In Pantry
- Levels/Stories: Two
- Other Equipment: Surround Sound
- Window Features: Insulated Window(s)
- Foundation: Crawl Space
- Bathrooms Total Integer: 3
Exterior Features
- Construction Materials: Fiber Cement
- Fencing: Back Yard, Fenced, Full
- Patio And Porch Features: Balcony, Deck, Rear Porch
- Pool Features: None
- Road Surface Type: Concrete, Paved
- Roof Type: Shingle
- Laundry Features: Upper Level
- Pool Private: No
- Other Structures: Gazebo, Shed(s)
Property
Utilities
- Sewer: Public Sewer
- Water Source: City
Property and Assessments
- Home Warranty: No
Green Features
Lot Information
- Above Grade Finished Area: 2927
- Lot Features: Level
Rental
Rent Information
- Land Lease: No
Public Records for 2529 Daniel Street
Home Facts
- Beds4
- Baths3
- Above Grade Finished2,927 SqFt
- StoriesTwo
- Lot Size0.0000 Acres
- StyleSingle Family Residence
- Year Built2018
- APN095-023-26
- CountyMecklenburg


