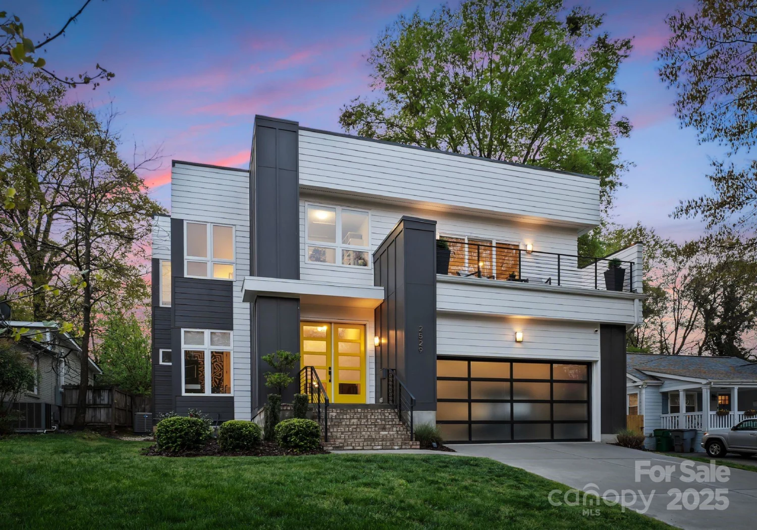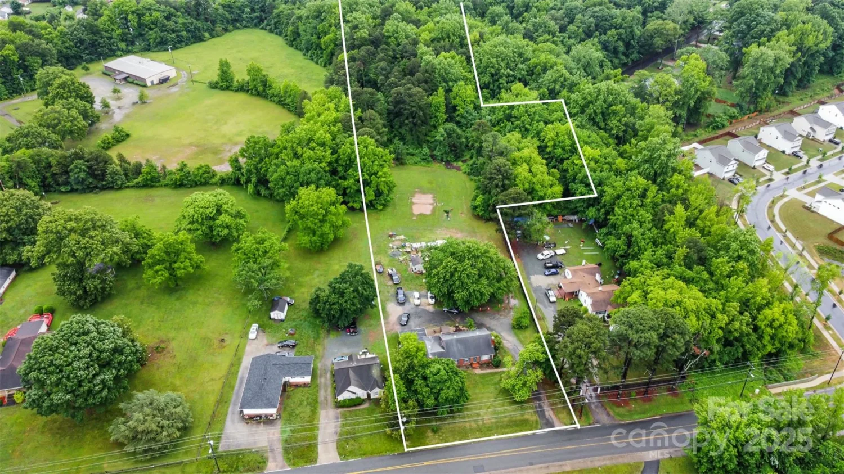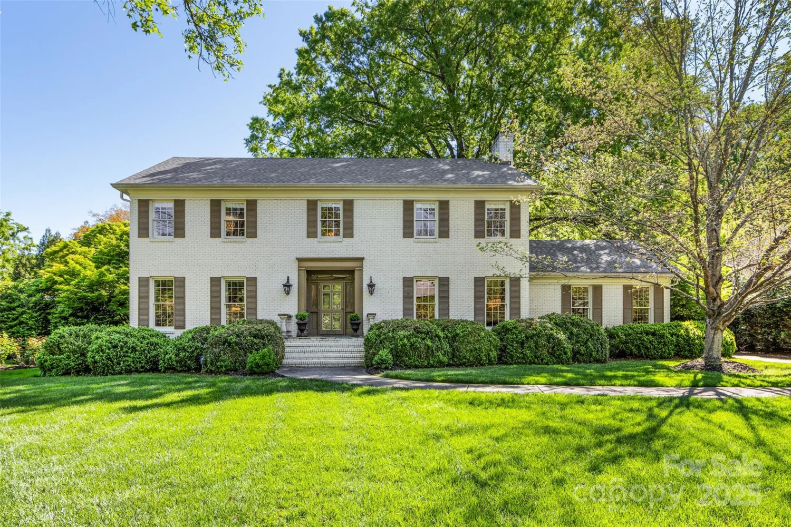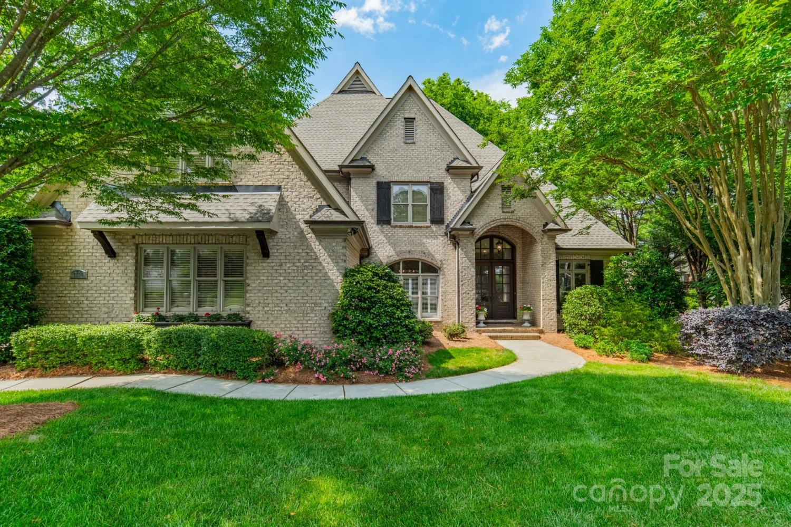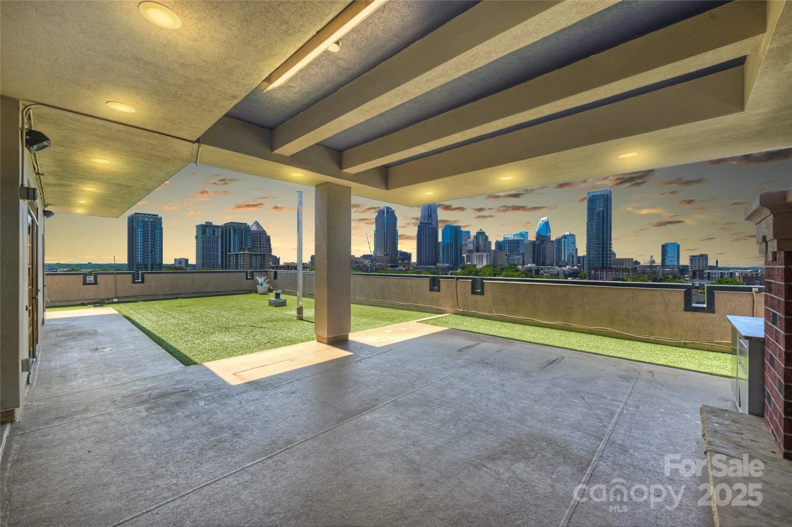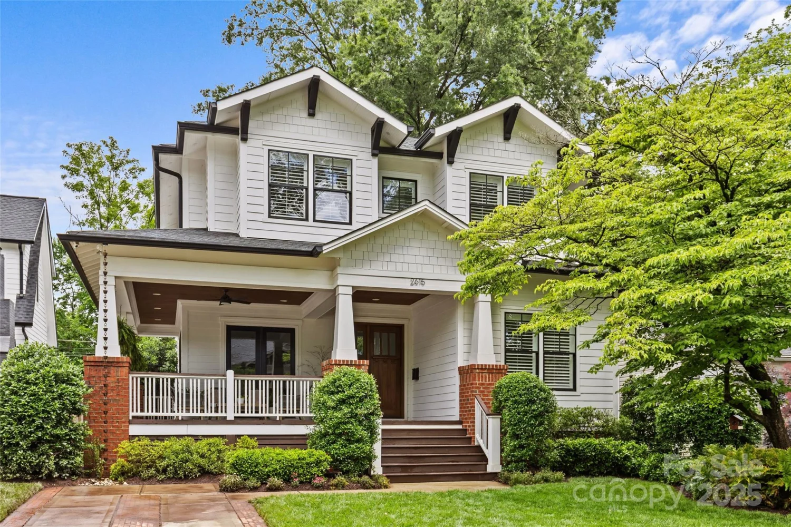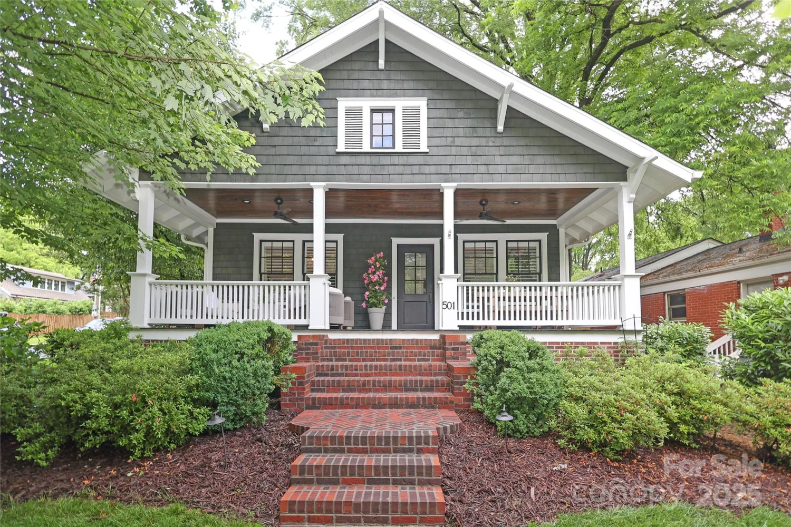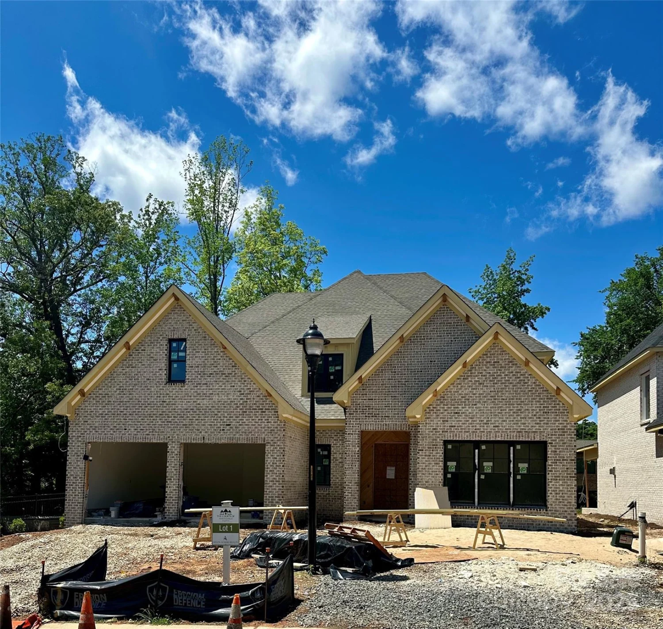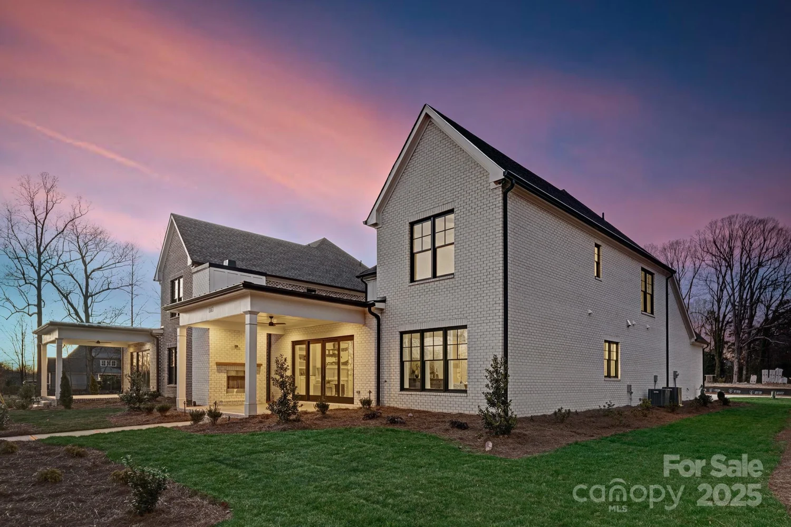5022 ohm laneCharlotte, NC 28270
5022 ohm laneCharlotte, NC 28270
Description
Built by Epic Homes, custom architecture by Frusterio Design, and professional decorator selections by Crystal Nagel, this spectacular home was created with sophistication and elegance in mind. The plan offers bright open spaces, effortless entertaining options, and thoughtful design for everyday living. This home boasts a chef's kitchen with professional appliances and plenty of cabinet space. The open concept plan flows into the dining area and living room, complete with a beautiful fireplace and surround. Large sliding doors lead out to the deck. The 2nd level primary bedroom is a true retreat with a custom-designed closet and a spacious bathroom complete with a tub and oversized shower—three more bedrooms, two baths, and a two-story loft round out the second floor. Ideally located in South Charlotte with access to nearby desirable private schools. Only 8 homes in this truly unique neighborhood. If you are having any issues finding location use 236 Sardis Ln, Charlotte, NC 28270
Property Details for 5022 Ohm Lane
- Subdivision ComplexLansdowne
- Num Of Garage Spaces2
- Parking FeaturesDriveway
- Property AttachedNo
LISTING UPDATED:
- StatusClosed
- MLS #CAR4183984
- Days on Site154
- MLS TypeResidential
- Year Built2024
- CountryMecklenburg
LISTING UPDATED:
- StatusClosed
- MLS #CAR4183984
- Days on Site154
- MLS TypeResidential
- Year Built2024
- CountryMecklenburg
Building Information for 5022 Ohm Lane
- StoriesTwo
- Year Built2024
- Lot Size0.0000 Acres
Payment Calculator
Term
Interest
Home Price
Down Payment
The Payment Calculator is for illustrative purposes only. Read More
Property Information for 5022 Ohm Lane
Summary
Location and General Information
- Coordinates: 35.144926,-80.775767
School Information
- Elementary School: Lansdowne
- Middle School: McClintock
- High School: East Mecklenburg
Taxes and HOA Information
- Parcel Number: 18718187
- Tax Legal Description: L4 M71-977
Virtual Tour
Parking
- Open Parking: No
Interior and Exterior Features
Interior Features
- Cooling: Central Air
- Heating: Forced Air
- Appliances: Bar Fridge, Convection Oven, Dishwasher, Disposal, Double Oven, Exhaust Hood, Freezer, Gas Range, Microwave, Refrigerator with Ice Maker, Tankless Water Heater, Wine Refrigerator
- Fireplace Features: Family Room, Great Room
- Flooring: Tile, Wood
- Interior Features: Attic Stairs Pulldown, Cable Prewire, Drop Zone, Entrance Foyer, Kitchen Island, Open Floorplan, Pantry, Walk-In Closet(s), Walk-In Pantry
- Levels/Stories: Two
- Window Features: Insulated Window(s)
- Foundation: Crawl Space
- Bathrooms Total Integer: 4
Exterior Features
- Construction Materials: Brick Partial, Wood
- Patio And Porch Features: Covered, Rear Porch
- Pool Features: None
- Road Surface Type: Concrete, Paved
- Roof Type: Shingle
- Security Features: Carbon Monoxide Detector(s)
- Laundry Features: Electric Dryer Hookup, Laundry Room
- Pool Private: No
Property
Utilities
- Sewer: Public Sewer
- Utilities: Cable Connected, Electricity Connected, Natural Gas, Phone Connected, Underground Utilities
- Water Source: City
Property and Assessments
- Home Warranty: No
Green Features
Lot Information
- Above Grade Finished Area: 4073
Rental
Rent Information
- Land Lease: No
Public Records for 5022 Ohm Lane
Home Facts
- Beds4
- Baths4
- Above Grade Finished4,073 SqFt
- StoriesTwo
- Lot Size0.0000 Acres
- StyleSingle Family Residence
- Year Built2024
- APN18718187
- CountyMecklenburg


