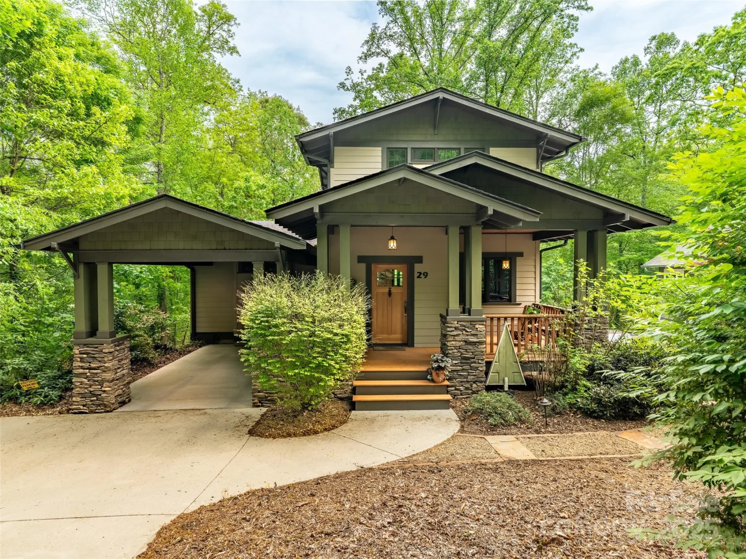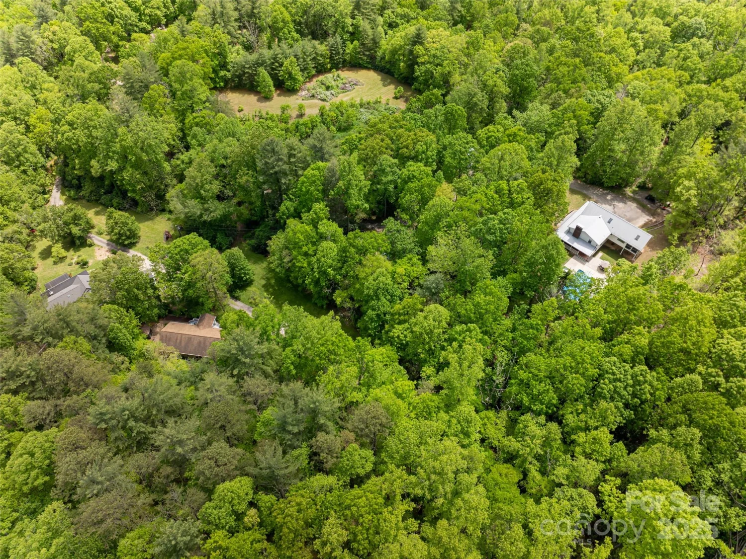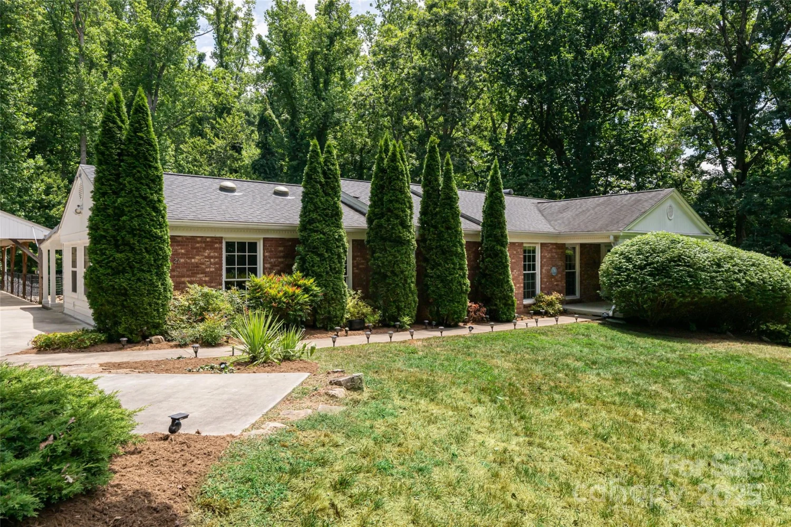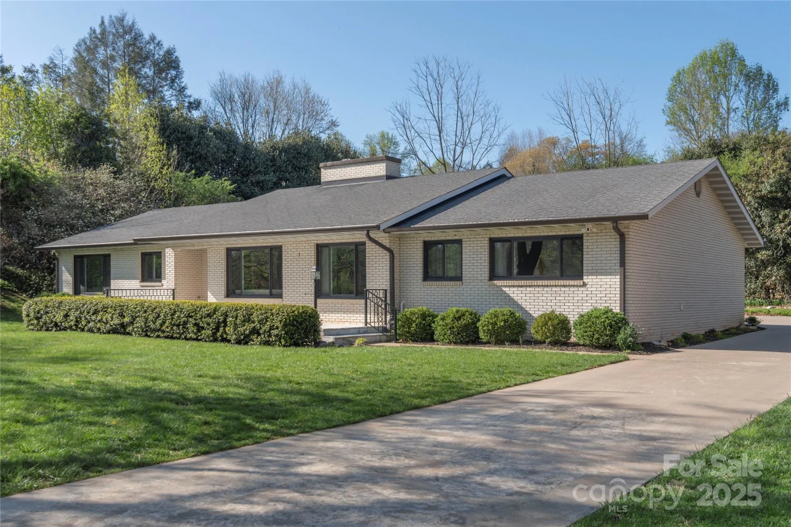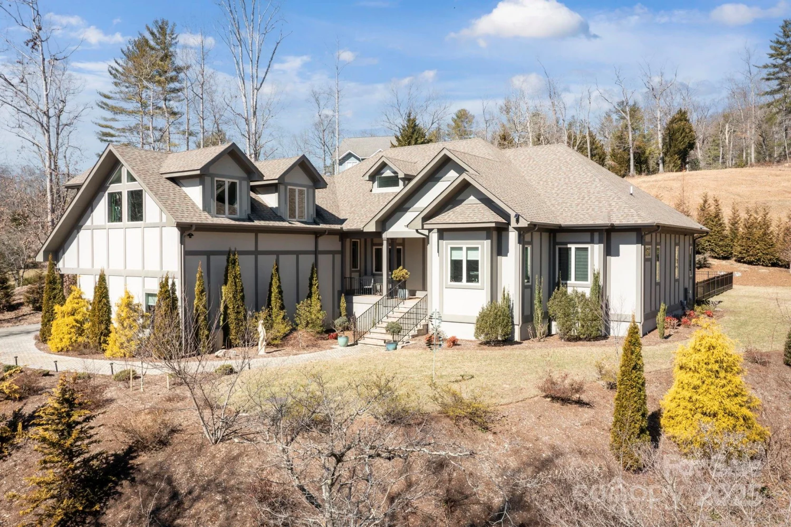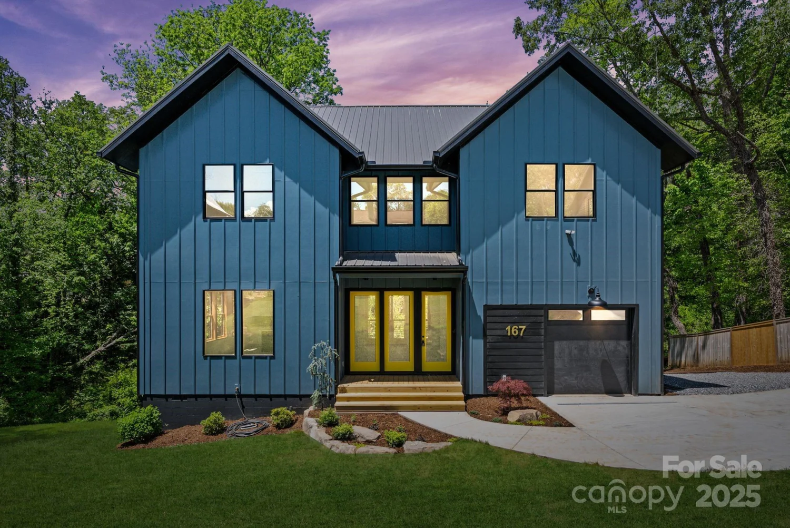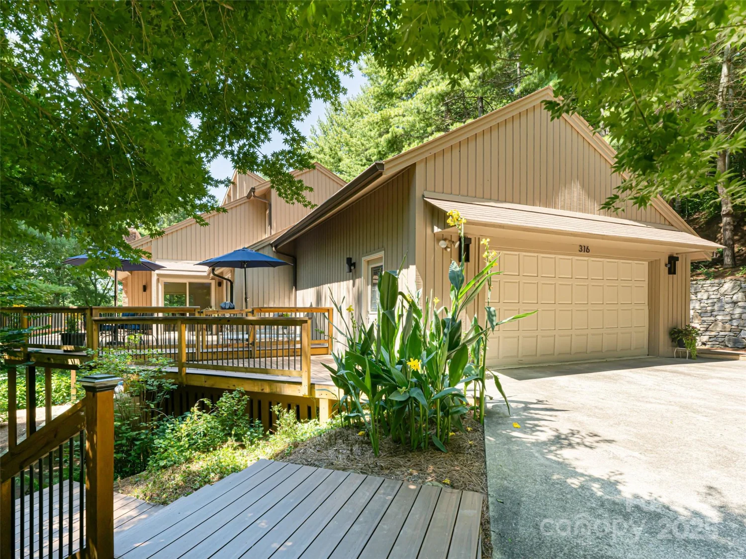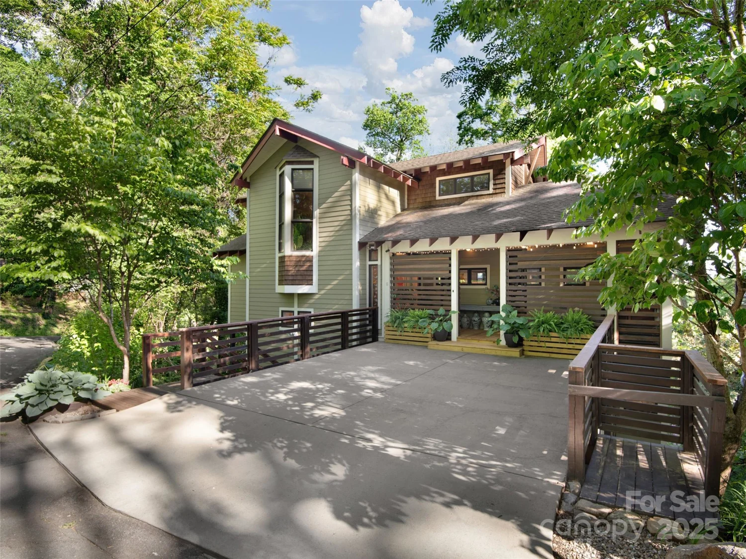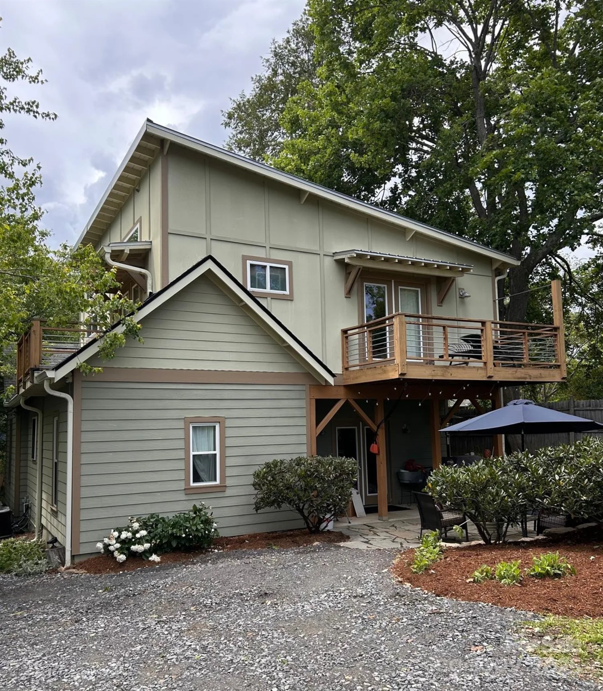19 dearborn streetAsheville, NC 28803
19 dearborn streetAsheville, NC 28803
Description
Welcome to 19 Dearborn Lane, ideally situated in the highly sought-after Biltmore Park community. This beautifully updated 2,800 sq ft residence offers 4 bedrooms, 3.5 baths, and a spacious garage. The light-filled open floor plan showcases a main-level primary suite with a luxurious oversized walk-in shower featuring a custom glass enclosure, complemented by fresh interior paint, a new HVAC system, new rear decking, a true oversized kitchen island, custom oak cabinetry, and a walk-in pantry. Additional features include hardwood and tile flooring, ceiling fans, a dedicated computer niche, and the flexibility of a second primary suite upstairs. The elegant colonial-style two-story front porch enhances the home’s timeless southern charm. Just steps from premier dining, shopping, entertainment, and the , this home offers an unparalleled location. Schedule your private showing today!
Property Details for 19 Dearborn Street
- Subdivision ComplexTown Square East
- Architectural StyleTraditional
- Num Of Garage Spaces2
- Parking FeaturesDriveway, Attached Garage, Parking Space(s)
- Property AttachedNo
LISTING UPDATED:
- StatusActive Under Contract
- MLS #CAR4252698
- Days on Site4
- HOA Fees$700 / year
- MLS TypeResidential
- Year Built2004
- CountryBuncombe
LISTING UPDATED:
- StatusActive Under Contract
- MLS #CAR4252698
- Days on Site4
- HOA Fees$700 / year
- MLS TypeResidential
- Year Built2004
- CountryBuncombe
Building Information for 19 Dearborn Street
- StoriesOne and One Half
- Year Built2004
- Lot Size0.0000 Acres
Payment Calculator
Term
Interest
Home Price
Down Payment
The Payment Calculator is for illustrative purposes only. Read More
Property Information for 19 Dearborn Street
Summary
Location and General Information
- Community Features: Street Lights, Tennis Court(s), Walking Trails
- Directions: GPS is accurate
- View: Long Range
- Coordinates: 35.488125,-82.552989
School Information
- Elementary School: Estes/Koontz
- Middle School: Valley Springs
- High School: T.C. Roberson
Taxes and HOA Information
- Parcel Number: 9645-21-5592-00000
- Tax Legal Description: Deed date: 2024-05-10 Deed: 6406-1725 SubDiv: TOWN SQUARE EAST Block: Lot: 1157 Section: Plat: 0090-0016
Virtual Tour
Parking
- Open Parking: No
Interior and Exterior Features
Interior Features
- Cooling: Central Air, Electric, Heat Pump
- Heating: Central, Electric, Floor Furnace, Forced Air, Heat Pump, Natural Gas, Zoned
- Appliances: Dishwasher, Disposal, Double Oven, Dryer, Electric Range, Electric Water Heater, Exhaust Fan, Refrigerator, Washer, Washer/Dryer
- Fireplace Features: Family Room, Gas, Gas Log, Gas Unvented
- Flooring: Carpet, Tile, Wood
- Interior Features: Breakfast Bar, Built-in Features, Open Floorplan, Pantry
- Levels/Stories: One and One Half
- Window Features: Insulated Window(s)
- Foundation: Crawl Space, Other - See Remarks
- Total Half Baths: 1
- Bathrooms Total Integer: 4
Exterior Features
- Accessibility Features: Two or More Access Exits
- Construction Materials: Fiber Cement, Hardboard Siding
- Patio And Porch Features: Balcony, Covered, Front Porch, Rear Porch
- Pool Features: None
- Road Surface Type: Concrete, Paved
- Roof Type: Shingle
- Laundry Features: Electric Dryer Hookup, Inside, Laundry Room, Main Level
- Pool Private: No
Property
Utilities
- Sewer: Public Sewer
- Utilities: Cable Connected, Electricity Connected, Natural Gas, Underground Utilities
- Water Source: Public
Property and Assessments
- Home Warranty: No
Green Features
Lot Information
- Above Grade Finished Area: 2916
- Lot Features: Cleared, Level, Open Lot, Paved, Wooded, Views
Rental
Rent Information
- Land Lease: No
Public Records for 19 Dearborn Street
Home Facts
- Beds4
- Baths3
- Above Grade Finished2,916 SqFt
- StoriesOne and One Half
- Lot Size0.0000 Acres
- StyleSingle Family Residence
- Year Built2004
- APN9645-21-5592-00000
- CountyBuncombe
- ZoningUV


