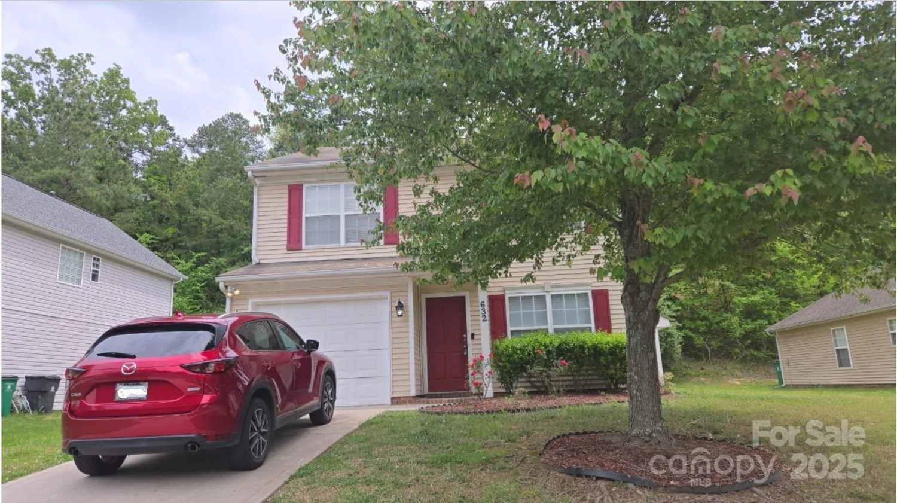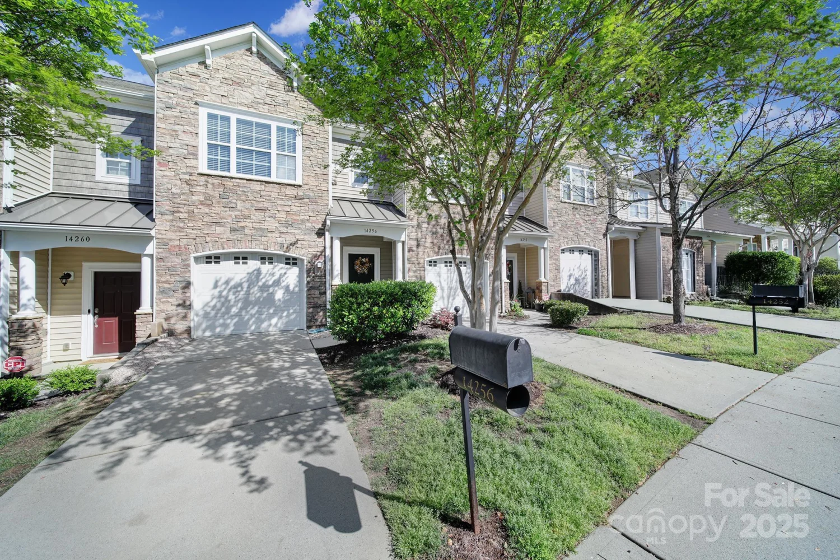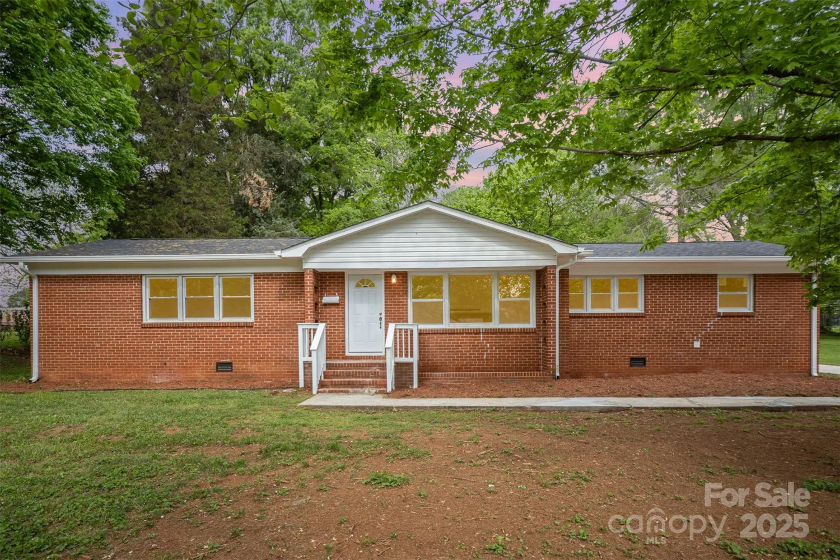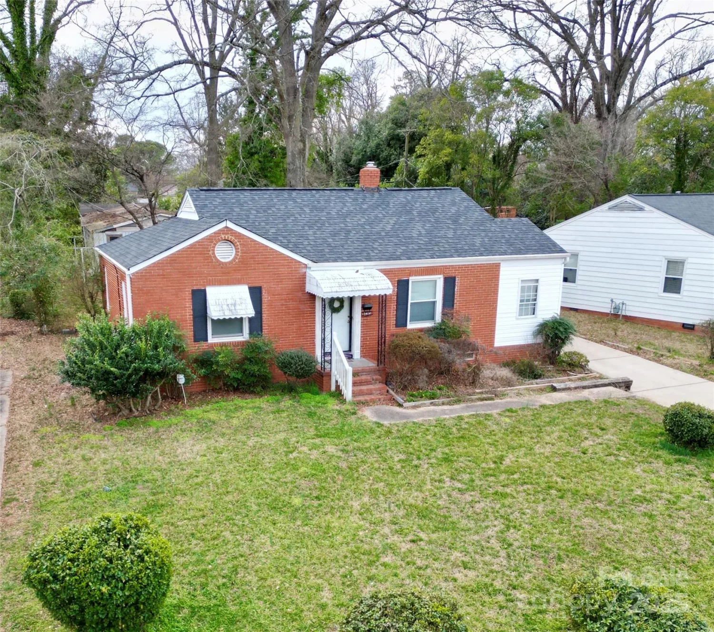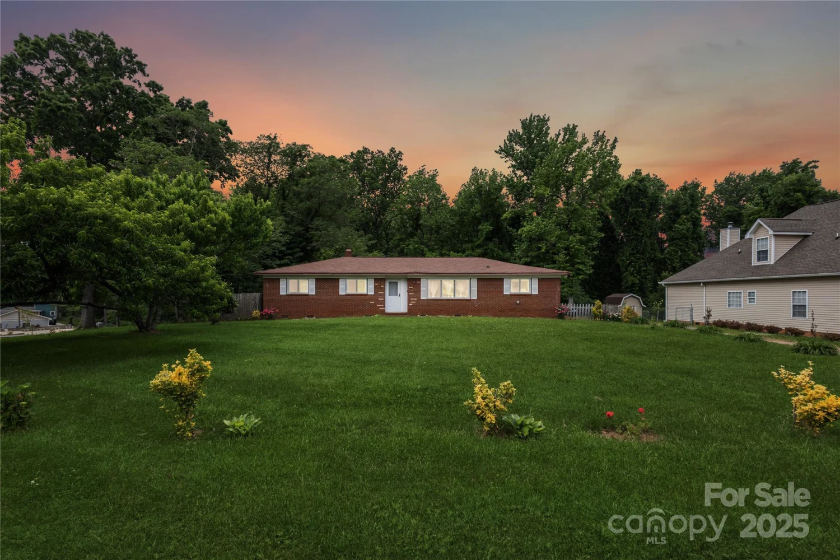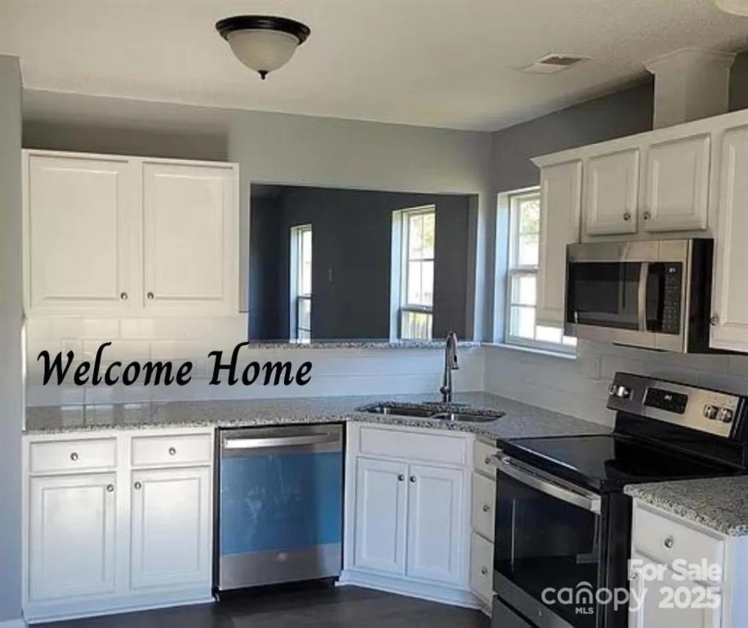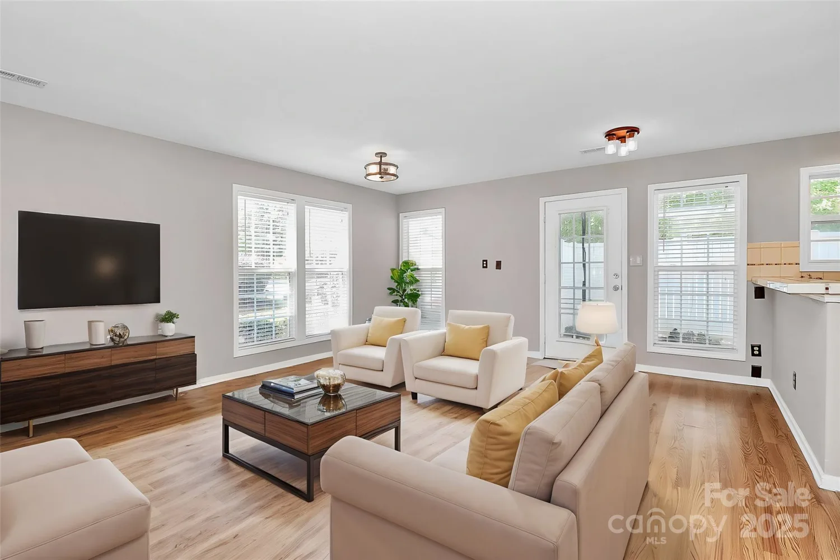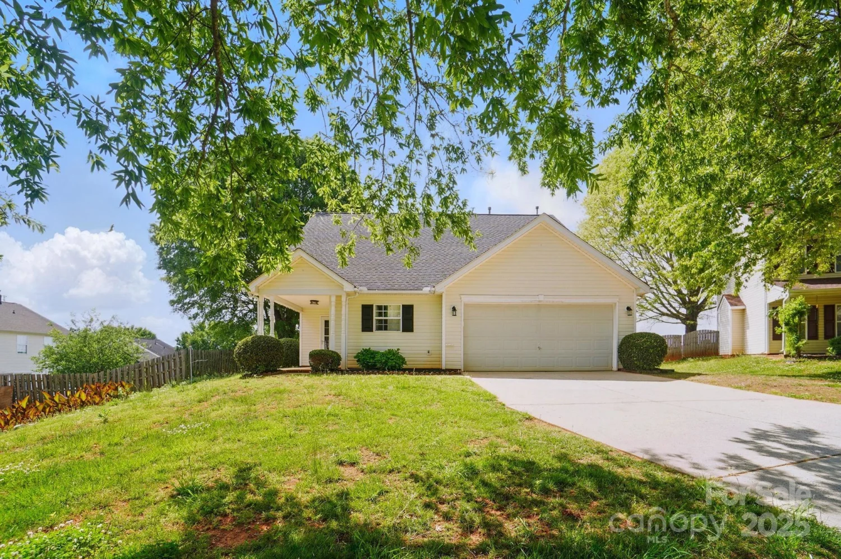8259 carob tree laneCharlotte, NC 28215
8259 carob tree laneCharlotte, NC 28215
Description
Welcome to this bright and spacious end-unit townhome in the Kingstree community! Enjoy an open floor plan filled with natural light, wood flooring on the main level, and a cozy gas fireplace. The updated kitchen features stainless steel appliances (2022), epoxy countertops, and freshly painted cabinets with new hardware. Upstairs you'll find two large bedrooms, each with its own full bath and walk-in closet. A versatile bonus room on the main level offers space for a home office, guest room, or flex space. Step outside to a private patio with a tall fence—great for relaxing or entertaining. Recent upgrades include a new AC unit and furnace (2023). Community amenities include a pool, clubhouse, playground, and recreation area.
Property Details for 8259 Carob Tree Lane
- Subdivision ComplexKingstree
- Parking FeaturesDriveway, Parking Lot, Parking Space(s)
- Property AttachedNo
LISTING UPDATED:
- StatusComing Soon
- MLS #CAR4252729
- Days on Site0
- HOA Fees$206 / month
- MLS TypeResidential
- Year Built2006
- CountryMecklenburg
LISTING UPDATED:
- StatusComing Soon
- MLS #CAR4252729
- Days on Site0
- HOA Fees$206 / month
- MLS TypeResidential
- Year Built2006
- CountryMecklenburg
Building Information for 8259 Carob Tree Lane
- StoriesTwo
- Year Built2006
- Lot Size0.0000 Acres
Payment Calculator
Term
Interest
Home Price
Down Payment
The Payment Calculator is for illustrative purposes only. Read More
Property Information for 8259 Carob Tree Lane
Summary
Location and General Information
- Community Features: Outdoor Pool, Picnic Area, Recreation Area, Sidewalks, Street Lights
- Directions: Take Piedmont Row Dr to Fairview Rd. Take S Sharon Amity Rd and Albemarle Rd to Starnes Randall Rd. Continue on Starnes Randall Rd. Drive to Carob Tree Ln.
- Coordinates: 35.230444,-80.684048
School Information
- Elementary School: Reedy Creek
- Middle School: Northridge
- High School: Rocky River
Taxes and HOA Information
- Parcel Number: 108-068-79
- Tax Legal Description: L8A M38-55
Virtual Tour
Parking
- Open Parking: Yes
Interior and Exterior Features
Interior Features
- Cooling: Ceiling Fan(s), Central Air, Electric
- Heating: Central, Natural Gas
- Appliances: Dishwasher, Disposal, Microwave, Oven, Refrigerator with Ice Maker
- Fireplace Features: Gas Log
- Flooring: Carpet, Laminate, Wood
- Interior Features: Attic Stairs Pulldown, Breakfast Bar, Open Floorplan, Pantry, Walk-In Closet(s)
- Levels/Stories: Two
- Foundation: Slab
- Total Half Baths: 1
- Bathrooms Total Integer: 3
Exterior Features
- Construction Materials: Vinyl
- Patio And Porch Features: Patio
- Pool Features: None
- Road Surface Type: Concrete, Paved
- Roof Type: Shingle
- Laundry Features: Electric Dryer Hookup, Upper Level, Washer Hookup
- Pool Private: No
Property
Utilities
- Sewer: Public Sewer
- Water Source: City
Property and Assessments
- Home Warranty: No
Green Features
Lot Information
- Above Grade Finished Area: 1534
- Lot Features: Cul-De-Sac
Rental
Rent Information
- Land Lease: No
Public Records for 8259 Carob Tree Lane
Home Facts
- Beds2
- Baths2
- Above Grade Finished1,534 SqFt
- StoriesTwo
- Lot Size0.0000 Acres
- StyleTownhouse
- Year Built2006
- APN108-068-79
- CountyMecklenburg


