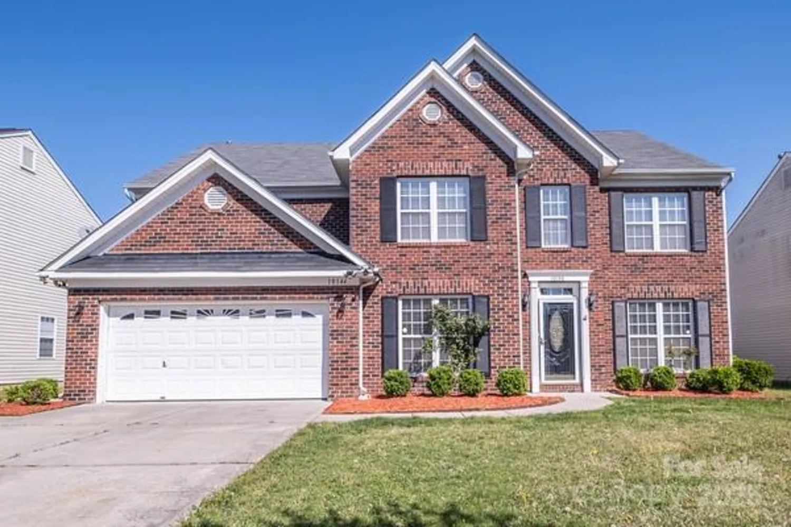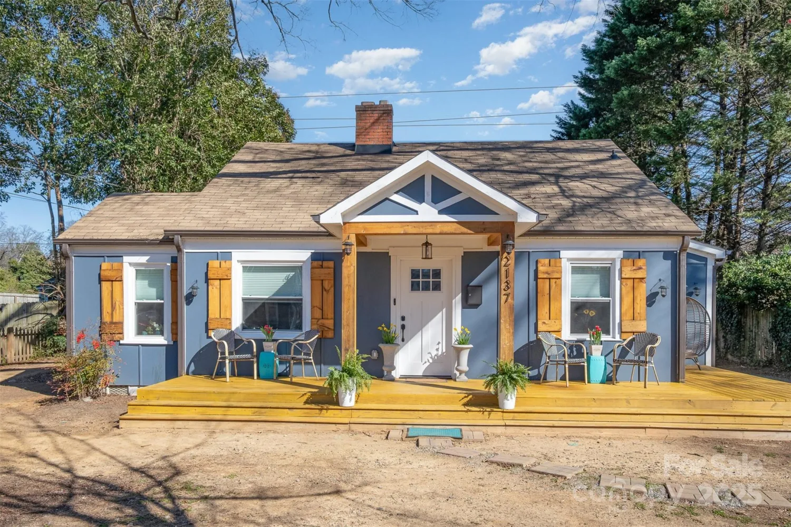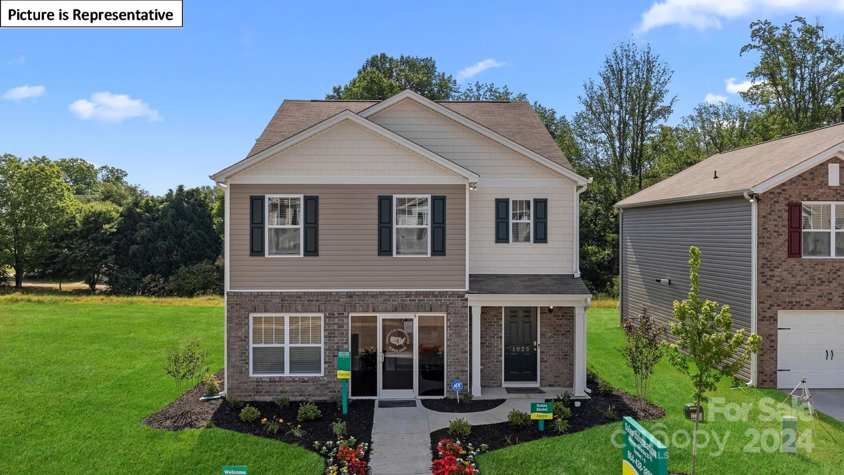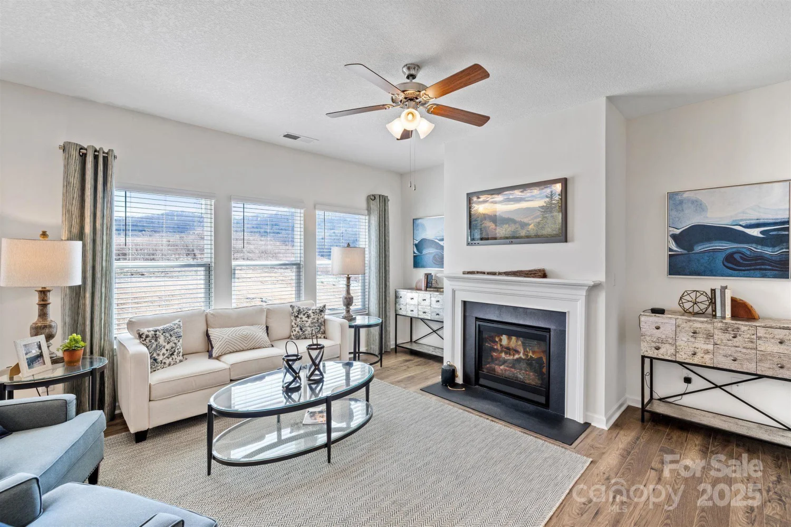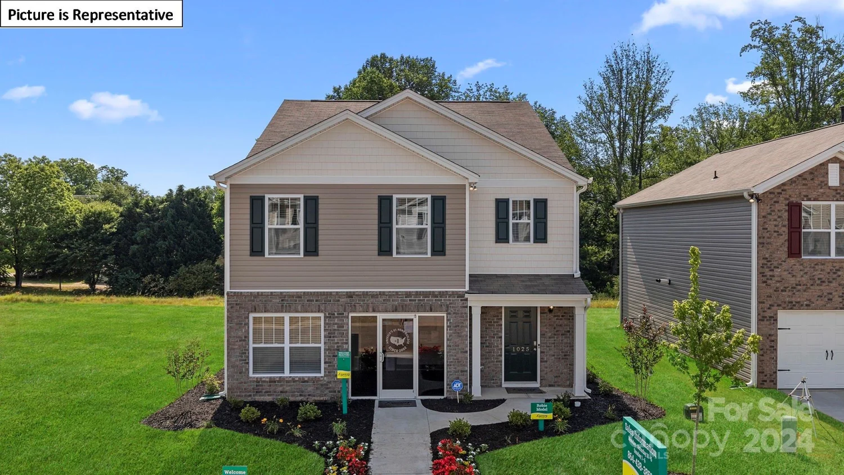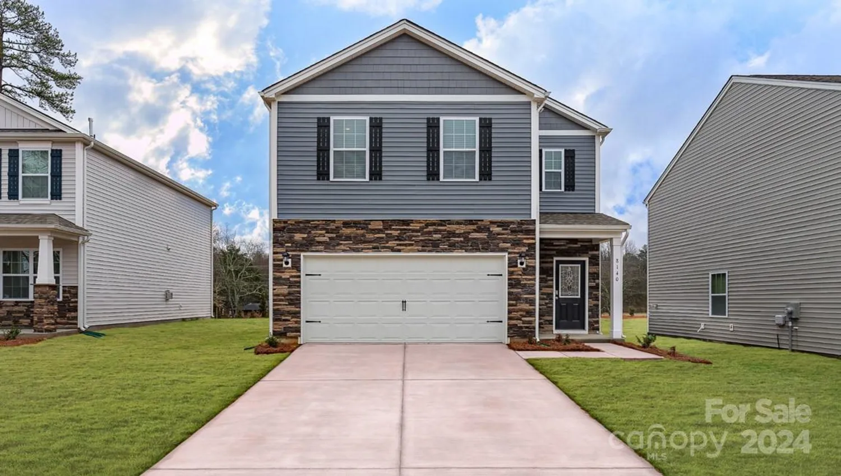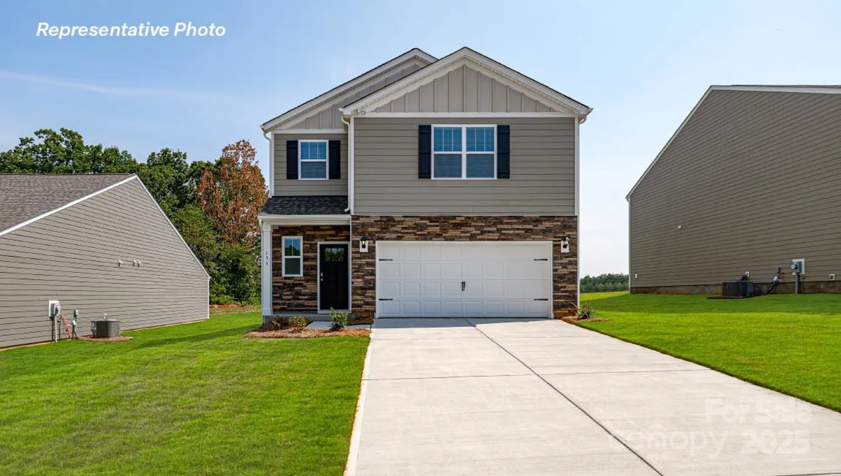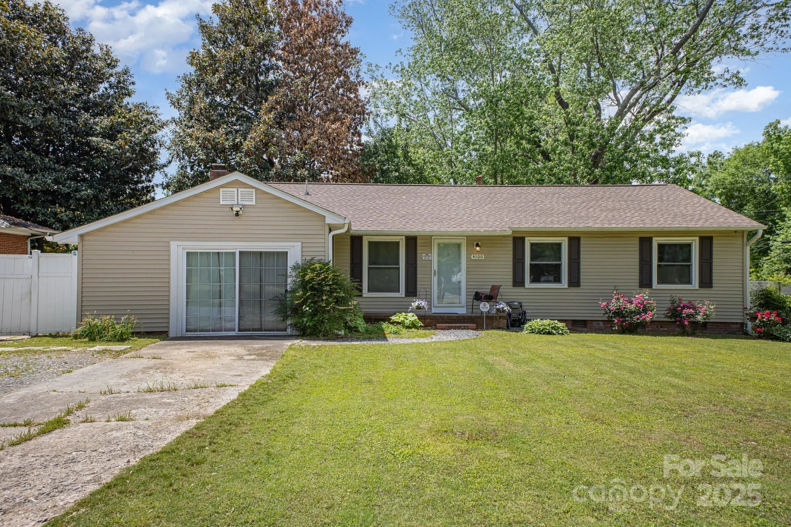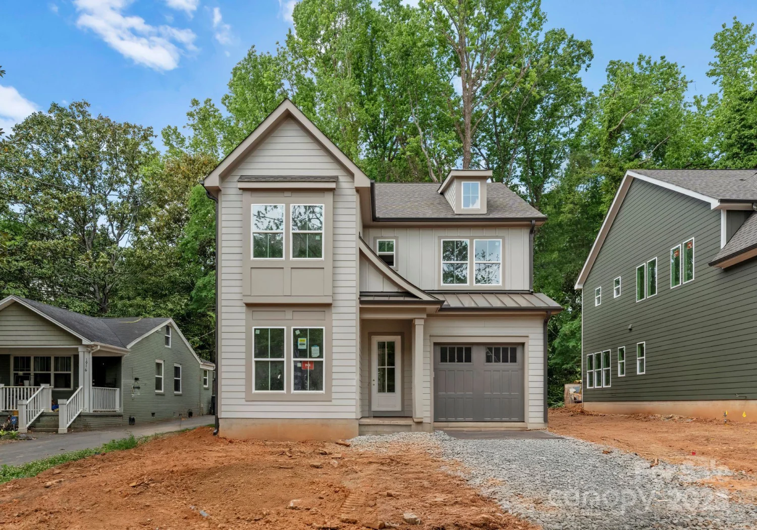16019 kelby coveCharlotte, NC 28278
16019 kelby coveCharlotte, NC 28278
Description
Welcome to this beautiful Signature home featuring durable fiber cement siding, full-yard irrigation, spacious fenced lot, front porch and patio. Inside, enjoy upgraded LVP flooring, quartz countertops, frameless shower doors in all the bathrooms, tile and new fixtures and 9-ft ceilings throughout. The open-concept main level offers a bright living area, coffered ceilings, and a guest bedroom with full bath, a large kitchen with quartz counters, walk-in pantry, home office nook, and drop zone. Upstairs, the spacious primary suite features a spa-like shower with garden tub, dual quartz vanities, and a custom walk-in closet. Two large secondary bedrooms with ceiling fans share an upgraded bath with ceramic tile. The second-floor laundry room includes tile floors and built-in cabinets. A versatile bonus room offers space for an office, gym, or playroom. Fantastic location near I-77, CLT airport, Lake Wylie, outlets, and dining. Neighborhood amenities include a pool and playground.
Property Details for 16019 Kelby Cove
- Subdivision ComplexRidgewater
- Architectural StyleArts and Crafts
- ExteriorIn-Ground Irrigation
- Num Of Garage Spaces2
- Parking FeaturesAttached Garage, Garage Door Opener
- Property AttachedNo
LISTING UPDATED:
- StatusActive Under Contract
- MLS #CAR4252849
- Days on Site5
- HOA Fees$259 / month
- MLS TypeResidential
- Year Built2019
- CountryMecklenburg
LISTING UPDATED:
- StatusActive Under Contract
- MLS #CAR4252849
- Days on Site5
- HOA Fees$259 / month
- MLS TypeResidential
- Year Built2019
- CountryMecklenburg
Building Information for 16019 Kelby Cove
- StoriesTwo
- Year Built2019
- Lot Size0.0000 Acres
Payment Calculator
Term
Interest
Home Price
Down Payment
The Payment Calculator is for illustrative purposes only. Read More
Property Information for 16019 Kelby Cove
Summary
Location and General Information
- Community Features: Outdoor Pool, Playground
- Directions: Please use GPS off Youngblood Road, left on McKee, Kelby Cove on the left and house on the left.
- Coordinates: 35.05597,-81.027707
School Information
- Elementary School: Palisades Park
- Middle School: Southwest
- High School: Palisades
Taxes and HOA Information
- Parcel Number: 217-144-12
- Tax Legal Description: L5 M62-756
Virtual Tour
Parking
- Open Parking: Yes
Interior and Exterior Features
Interior Features
- Cooling: Central Air
- Heating: Floor Furnace
- Appliances: Dishwasher, Gas Cooktop, Microwave, Oven, Refrigerator with Ice Maker
- Fireplace Features: Gas Log, Living Room
- Flooring: Tile, Vinyl, Wood
- Interior Features: Attic Stairs Pulldown, Drop Zone, Entrance Foyer, Garden Tub, Kitchen Island, Open Floorplan, Pantry, Walk-In Closet(s), Walk-In Pantry
- Levels/Stories: Two
- Foundation: Slab
- Bathrooms Total Integer: 3
Exterior Features
- Construction Materials: Fiber Cement, Stone
- Fencing: Back Yard
- Patio And Porch Features: Patio
- Pool Features: None
- Road Surface Type: Concrete, Paved
- Roof Type: Shingle
- Laundry Features: Laundry Room, Upper Level
- Pool Private: No
Property
Utilities
- Sewer: Public Sewer
- Water Source: City
Property and Assessments
- Home Warranty: No
Green Features
Lot Information
- Above Grade Finished Area: 2727
- Lot Features: Level
Rental
Rent Information
- Land Lease: No
Public Records for 16019 Kelby Cove
Home Facts
- Beds4
- Baths3
- Above Grade Finished2,727 SqFt
- StoriesTwo
- Lot Size0.0000 Acres
- StyleSingle Family Residence
- Year Built2019
- APN217-144-12
- CountyMecklenburg


