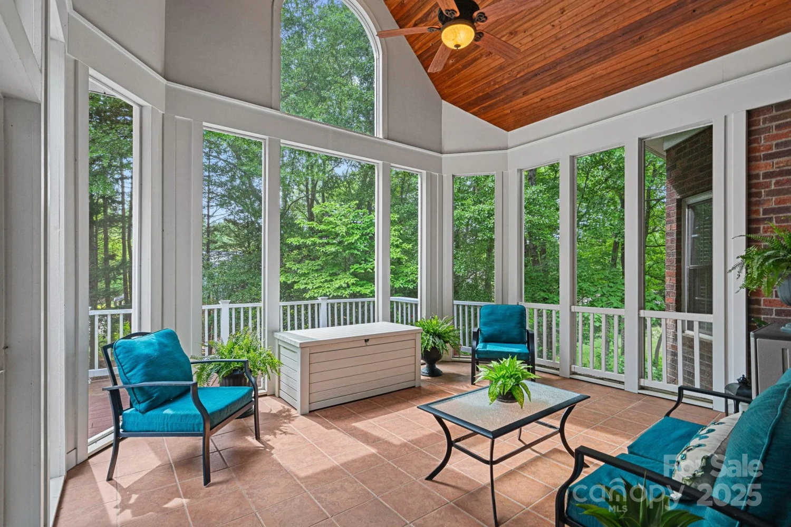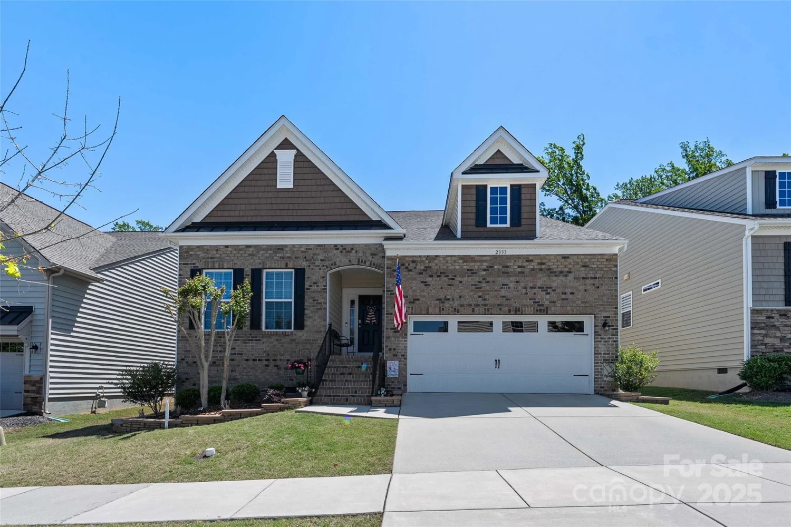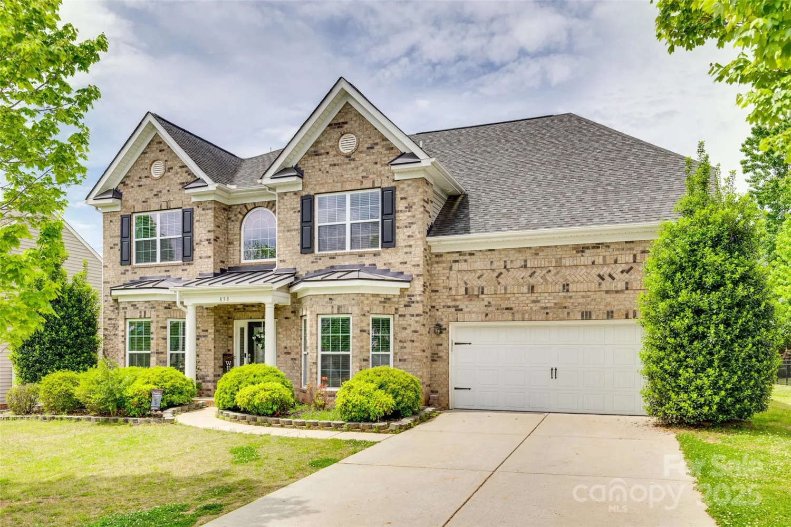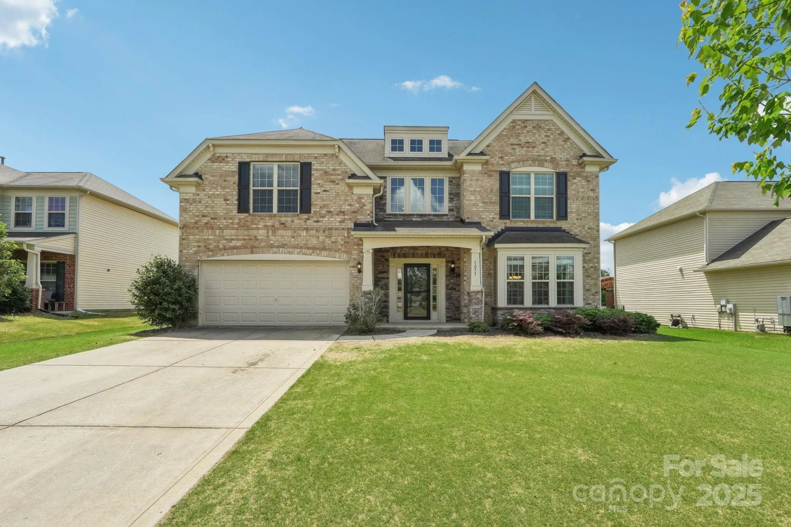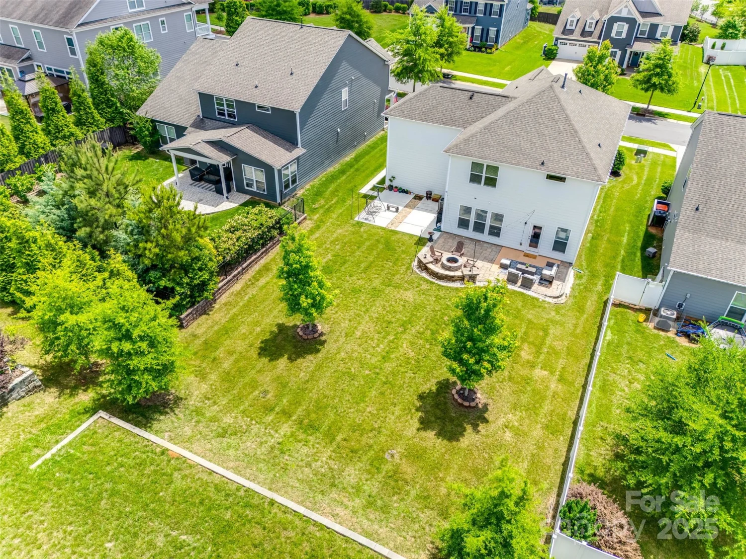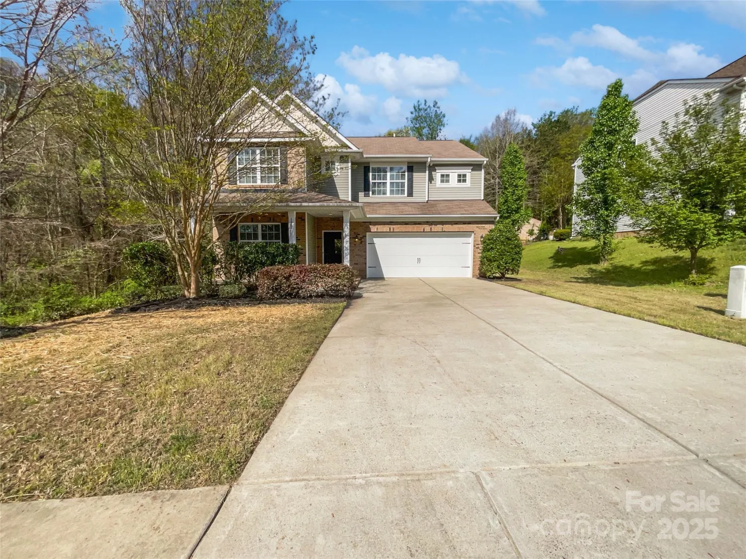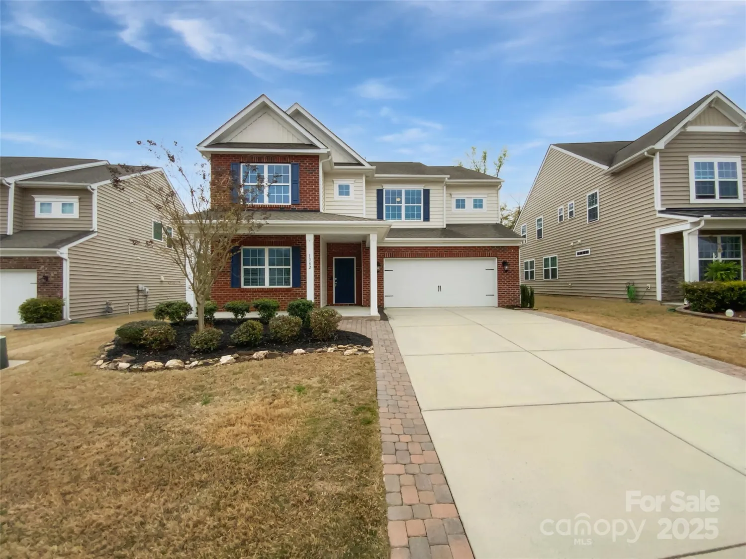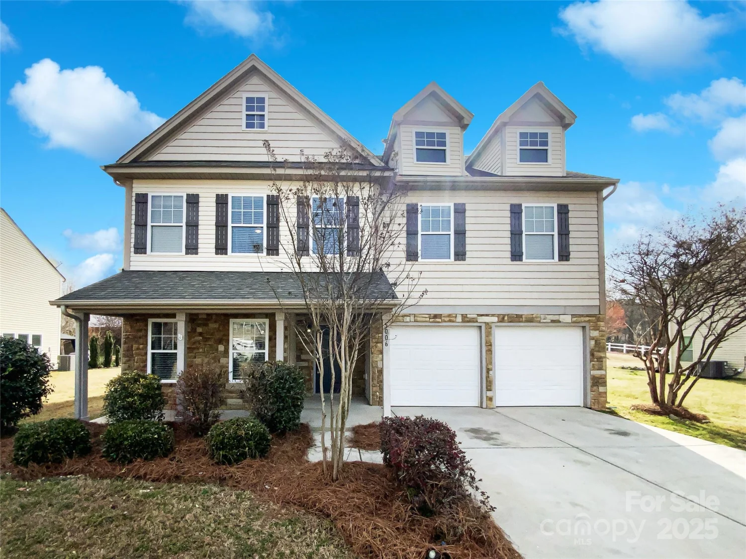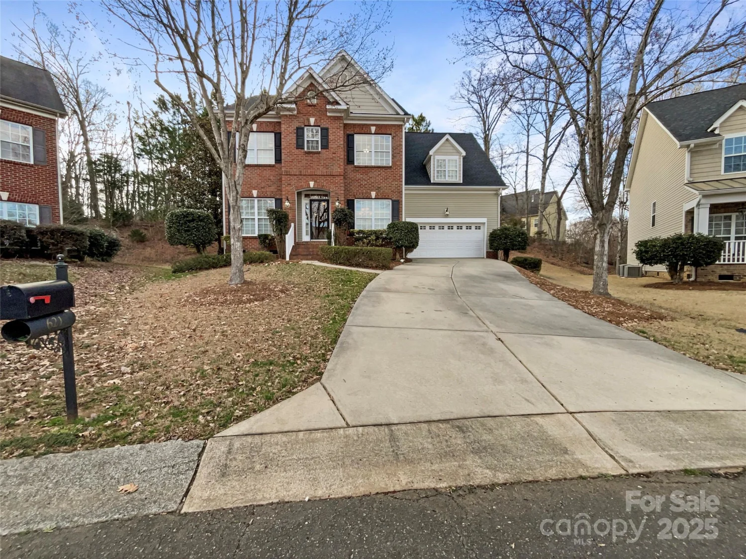5070 saint clair streetFort Mill, SC 29715
5070 saint clair streetFort Mill, SC 29715
Description
Welcome home! Nestled in the desirable Fort Mill neighborhood, Massey. Features over 3200 sq ft of living space. This 2-story traditional-style home features a dedicated home office, 4 bedrooms, 3 ½ bathrooms, kitchen with plenty of cabinet storage & center island open to the family room. The expansive primary suite, located on the 2nd floor offers a serene retreat with an en-suite bath featuring a garden tub and dual walk-in closets. The 2nd floor also includes a spacious guest bedroom with it's own en-suite bath, 2 additional bedrooms, loft & laundry room. Outside enjoy a beautiful patio & fenced in backyard. Updated features include home freshly painted, 240V outlet in garage, stainless steel appliances, backsplash & under cabinet lighting, LVP flooring (main level), carpet upstairs, beautifully remodeled 1/2 bath, & expanded driveway. Enjoy the Massey neighborhood amenities; resort-style pool, greenspace, walking trails & playgrounds. Zoned for award-winning Fort Mill schools.
Property Details for 5070 Saint Clair Street
- Subdivision ComplexMassey
- Num Of Garage Spaces2
- Parking FeaturesDriveway, Attached Garage, Garage Faces Front
- Property AttachedNo
LISTING UPDATED:
- StatusActive
- MLS #CAR4253164
- Days on Site14
- MLS TypeResidential
- Year Built2014
- CountryYork
LISTING UPDATED:
- StatusActive
- MLS #CAR4253164
- Days on Site14
- MLS TypeResidential
- Year Built2014
- CountryYork
Building Information for 5070 Saint Clair Street
- StoriesTwo
- Year Built2014
- Lot Size0.0000 Acres
Payment Calculator
Term
Interest
Home Price
Down Payment
The Payment Calculator is for illustrative purposes only. Read More
Property Information for 5070 Saint Clair Street
Summary
Location and General Information
- Directions: From Fort Mill Parkway - Right on Doby's Bridge - Left on Felts Parkway - Right on Callahan Road - Left on Farben Way - Right on Saint Clair Street
- Coordinates: 34.968398,-80.90322
School Information
- Elementary School: Dobys Bridge
- Middle School: Forest Creek
- High School: Catawba Ridge
Taxes and HOA Information
- Parcel Number: 020-24-01-268
- Tax Legal Description: LT 210 MP 7 PH 1 Massey Sub
Virtual Tour
Parking
- Open Parking: No
Interior and Exterior Features
Interior Features
- Cooling: Electric
- Heating: Natural Gas
- Appliances: Dishwasher, Disposal, Gas Range, Microwave, Tankless Water Heater
- Fireplace Features: Gas
- Levels/Stories: Two
- Foundation: Slab
- Total Half Baths: 1
- Bathrooms Total Integer: 4
Exterior Features
- Construction Materials: Stone, Vinyl
- Fencing: Fenced
- Pool Features: None
- Road Surface Type: Concrete, Paved
- Laundry Features: Laundry Room, Upper Level
- Pool Private: No
Property
Utilities
- Sewer: Public Sewer
- Water Source: City
Property and Assessments
- Home Warranty: No
Green Features
Lot Information
- Above Grade Finished Area: 3280
Rental
Rent Information
- Land Lease: No
Public Records for 5070 Saint Clair Street
Home Facts
- Beds4
- Baths3
- Above Grade Finished3,280 SqFt
- StoriesTwo
- Lot Size0.0000 Acres
- StyleSingle Family Residence
- Year Built2014
- APN020-24-01-268
- CountyYork


