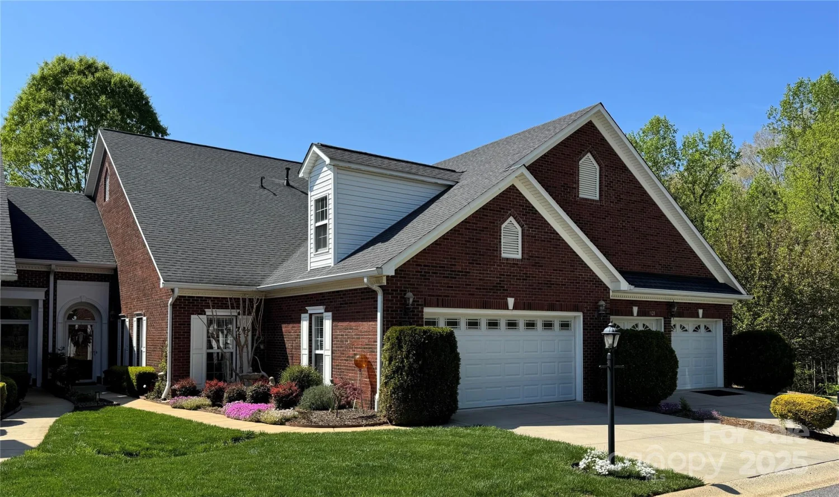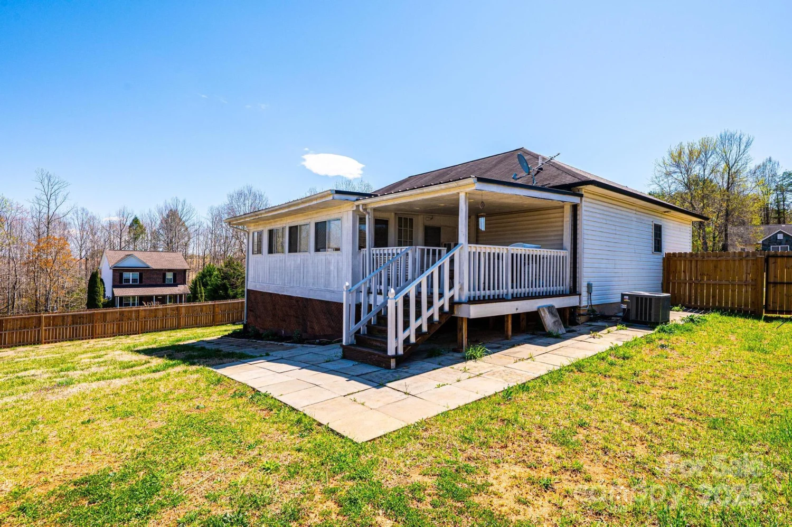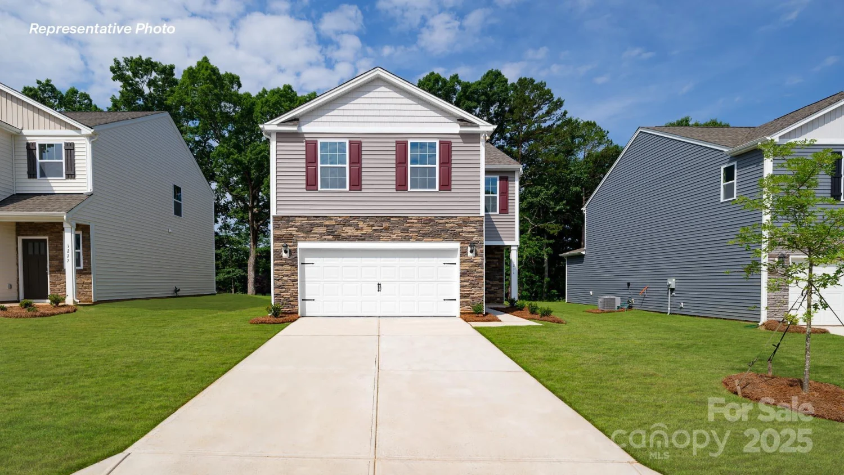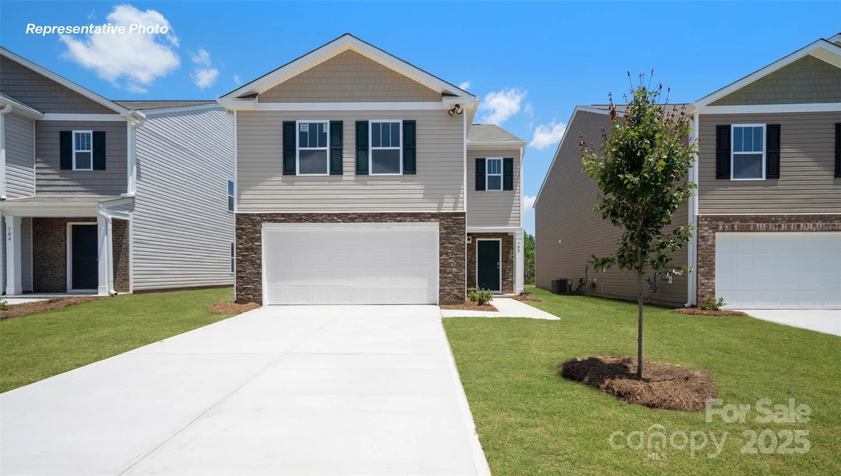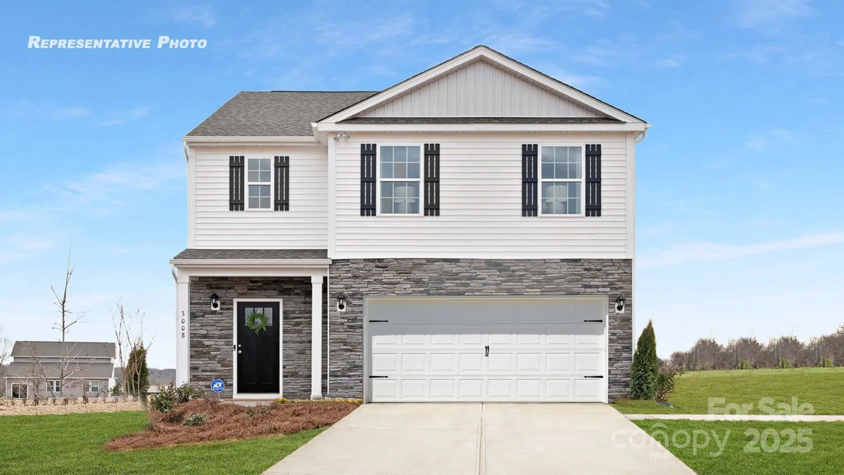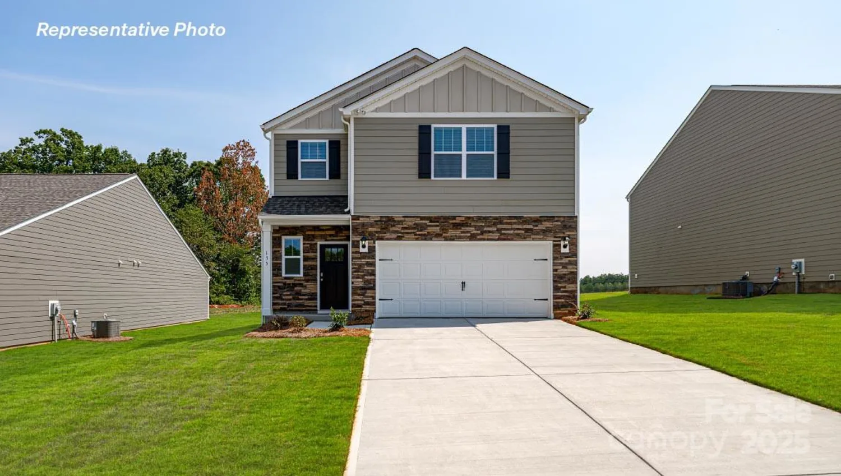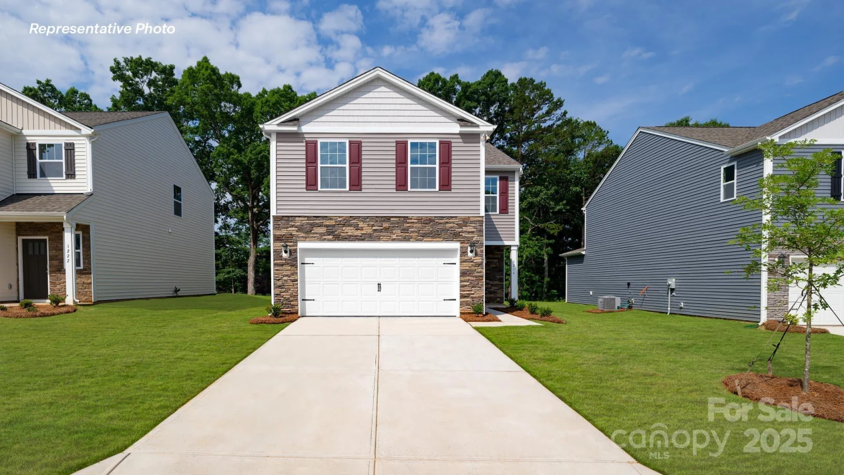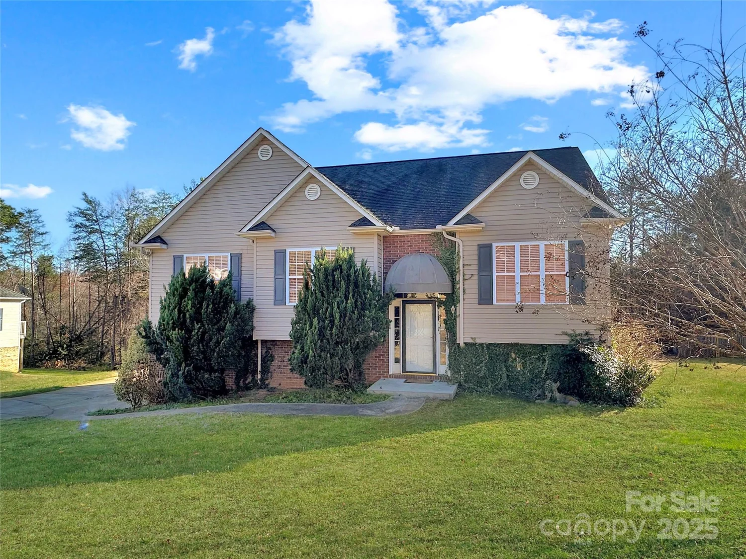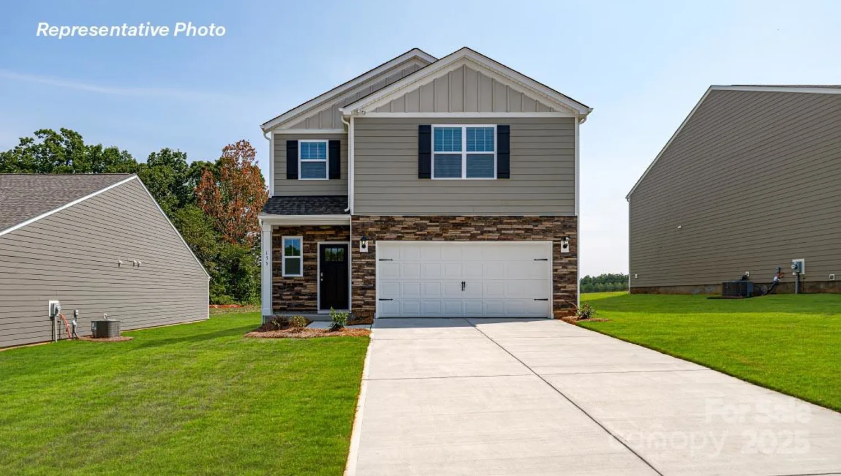2026 talbot laneHickory, NC 28602
2026 talbot laneHickory, NC 28602
Description
Elegant and practical End-Unit Braxton Gate Townhome located in the Mountain View area of Hickory. This home features an open concept living and dining area, with vaulted ceilings, and spacious bedrooms. The main level includes a spacious kitchen with plenty of cabinet space, dining area, very comfortable Great Room featuring vaulted ceilings and gas fireplace, luxurious Master Suite, also featuring vaulted ceilings, a very spacious walk-in closet, and a large Master Bath with double-vanity, half-bath, laundry room, and entrance into single-attached garage. The upper level features 2 spacious bedrooms, one with a large walk-in closet, full bath, utility room with gas water heater, and a very spacious loft overlooking the main level. On the exterior, there is a screened-in porch with hot tub, and a concrete patio. Kitchen appliances include Refrigerator, Electric Range, Microwave, Dishwasher, and Disposal. Convenient to major transportation routes, shopping, schools
Property Details for 2026 Talbot Lane
- Subdivision ComplexBraxton Gate Townhomes
- Architectural StyleModern, Traditional
- ExteriorHot Tub, Lawn Maintenance
- Num Of Garage Spaces1
- Parking FeaturesAttached Garage, Parking Space(s)
- Property AttachedNo
- Waterfront FeaturesNone
LISTING UPDATED:
- StatusActive
- MLS #CAR4253167
- Days on Site1
- HOA Fees$150 / month
- MLS TypeResidential
- Year Built2005
- CountryCatawba
LISTING UPDATED:
- StatusActive
- MLS #CAR4253167
- Days on Site1
- HOA Fees$150 / month
- MLS TypeResidential
- Year Built2005
- CountryCatawba
Building Information for 2026 Talbot Lane
- StoriesOne and One Half
- Year Built2005
- Lot Size0.0000 Acres
Payment Calculator
Term
Interest
Home Price
Down Payment
The Payment Calculator is for illustrative purposes only. Read More
Property Information for 2026 Talbot Lane
Summary
Location and General Information
- Community Features: None
- Directions: Take US Highway 321 South. Exit 42. Turn RIGHT off exit. Turn LEFT at stoplight onto Zion Church Road. Go approximately ½ mile and turn LEFT onto Braxton Gate Ln. At end of Braxton gate, turn LEFT onto Talbot Lane. Property on RIGHT.
- Coordinates: 35.686956,-81.350442
School Information
- Elementary School: Mountain View
- Middle School: Jacobs Fork
- High School: Fred T. Foard
Taxes and HOA Information
- Parcel Number: 370114238179
- Tax Legal Description: LOT 14 PLAT 62-64
Virtual Tour
Parking
- Open Parking: Yes
Interior and Exterior Features
Interior Features
- Cooling: Central Air
- Heating: Forced Air
- Appliances: Dishwasher, Disposal, Dryer, Electric Range, Gas Water Heater, Microwave, Refrigerator, Washer
- Fireplace Features: Gas, Gas Vented
- Flooring: Carpet, Tile, Wood
- Interior Features: Cable Prewire, Open Floorplan
- Levels/Stories: One and One Half
- Window Features: Insulated Window(s)
- Foundation: Slab
- Total Half Baths: 1
- Bathrooms Total Integer: 3
Exterior Features
- Construction Materials: Brick Partial, Vinyl
- Patio And Porch Features: Covered, Patio, Screened
- Pool Features: None
- Road Surface Type: Asphalt, Concrete, Paved
- Roof Type: Shingle
- Security Features: Security System
- Laundry Features: Laundry Room, Main Level
- Pool Private: No
- Other Structures: None
Property
Utilities
- Sewer: Public Sewer
- Utilities: Natural Gas
- Water Source: Public
Property and Assessments
- Home Warranty: No
Green Features
Lot Information
- Above Grade Finished Area: 2189
- Lot Features: Corner Lot, Level
- Waterfront Footage: None
Rental
Rent Information
- Land Lease: No
Public Records for 2026 Talbot Lane
Home Facts
- Beds3
- Baths2
- Above Grade Finished2,189 SqFt
- StoriesOne and One Half
- Lot Size0.0000 Acres
- StyleTownhouse
- Year Built2005
- APN370114238179
- CountyCatawba
- ZoningR-2


