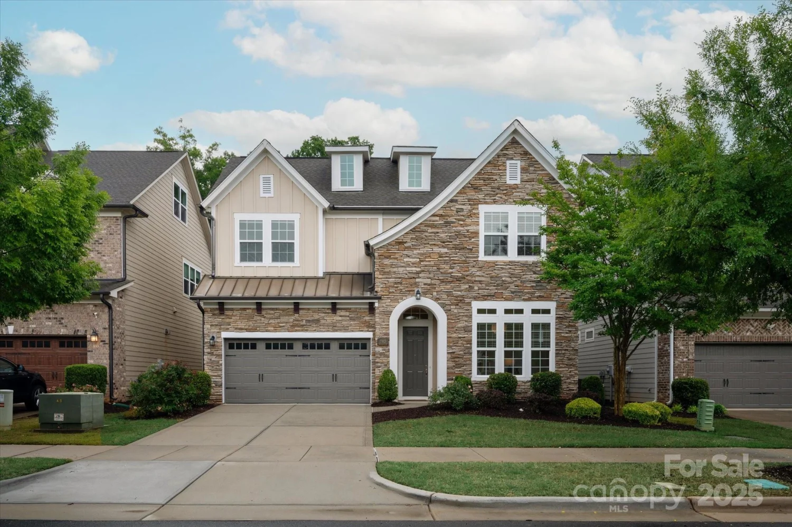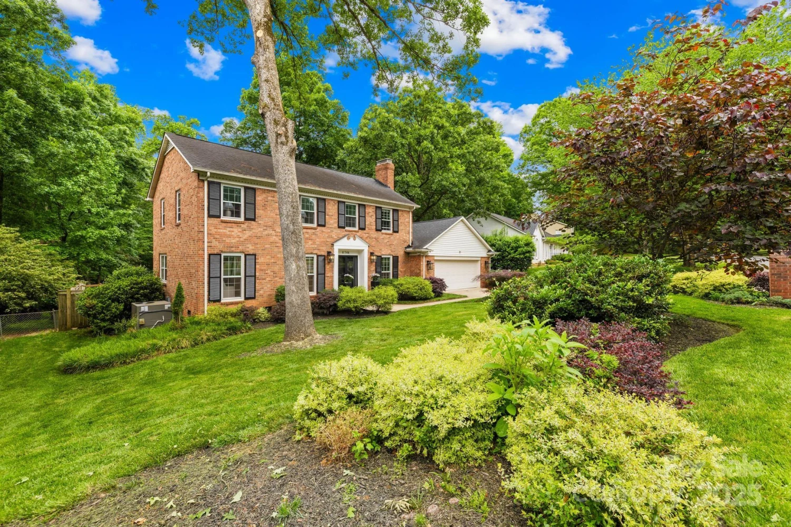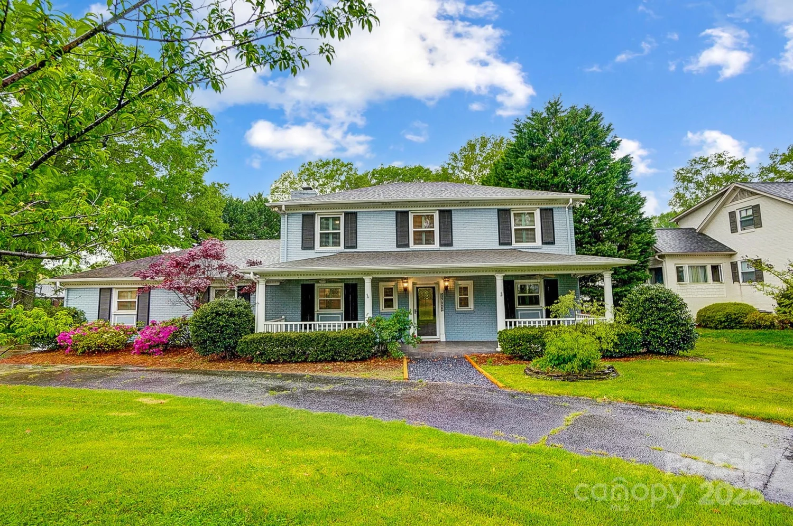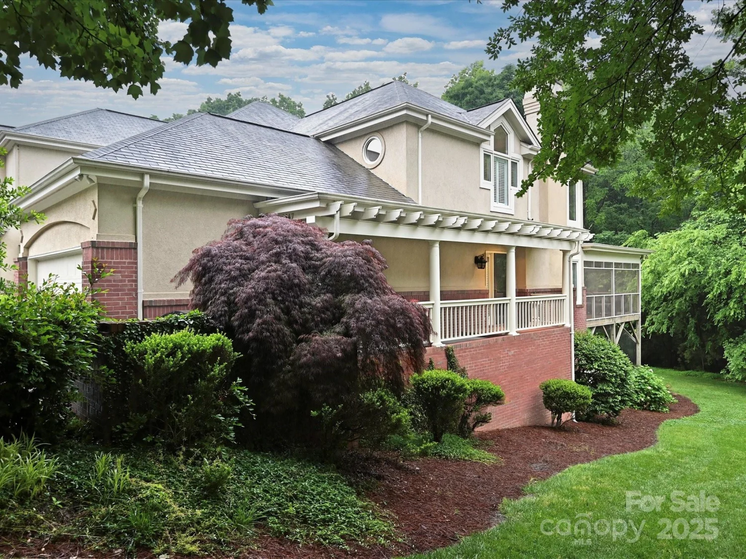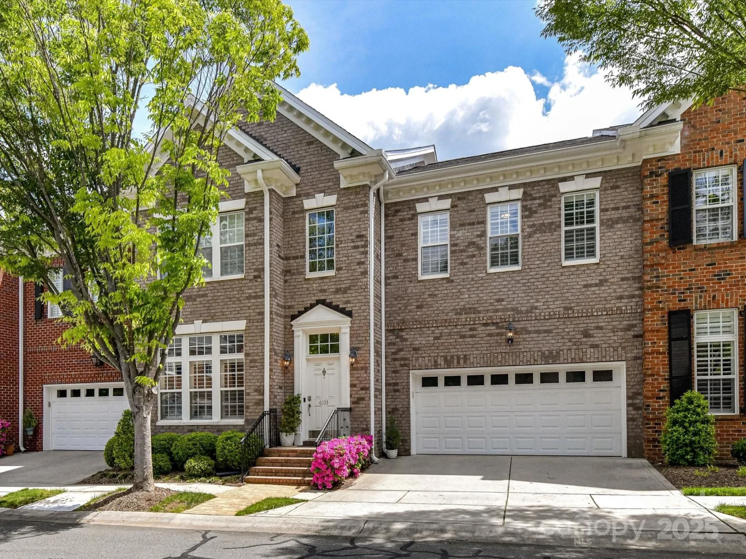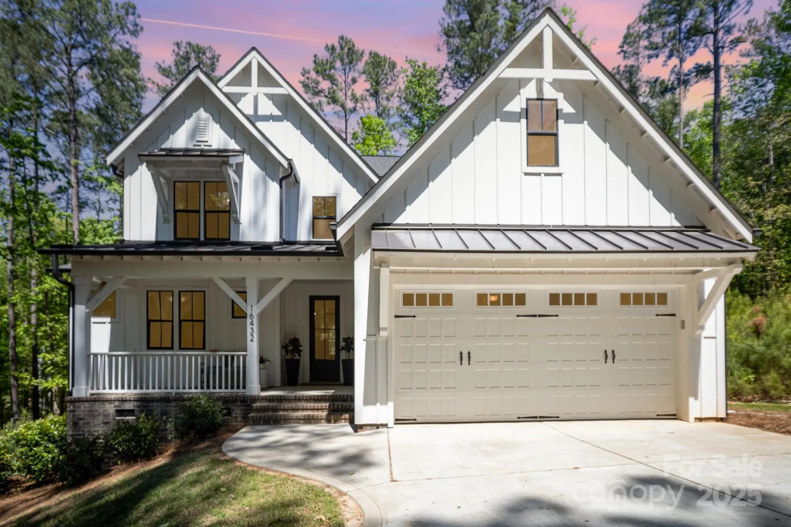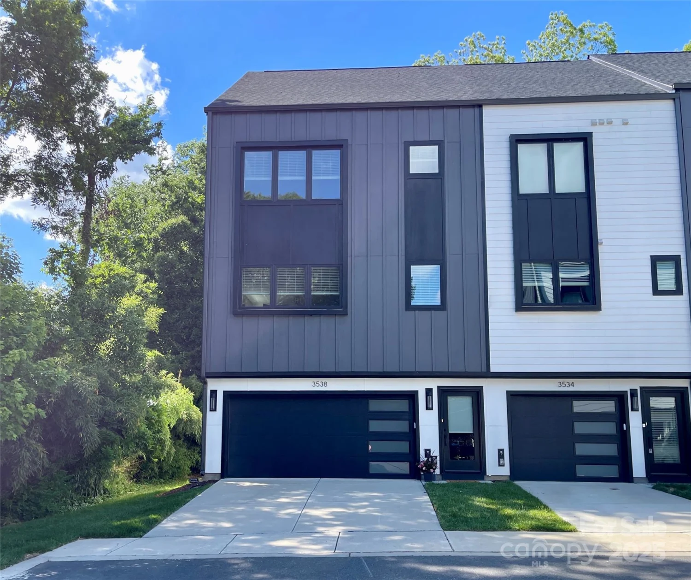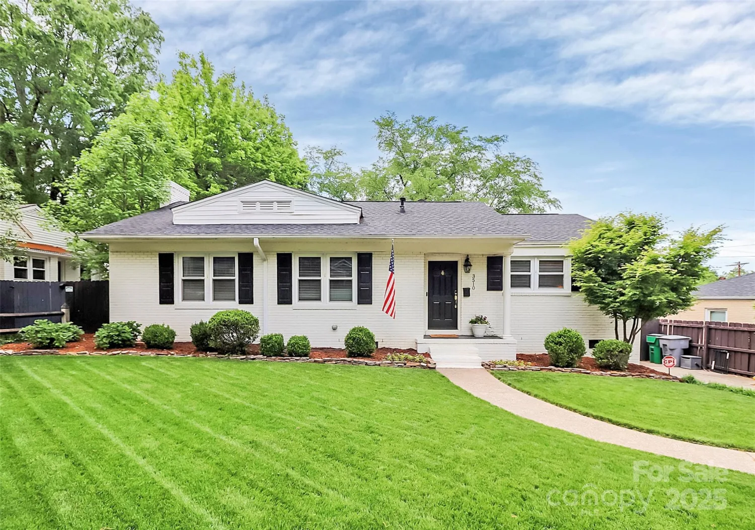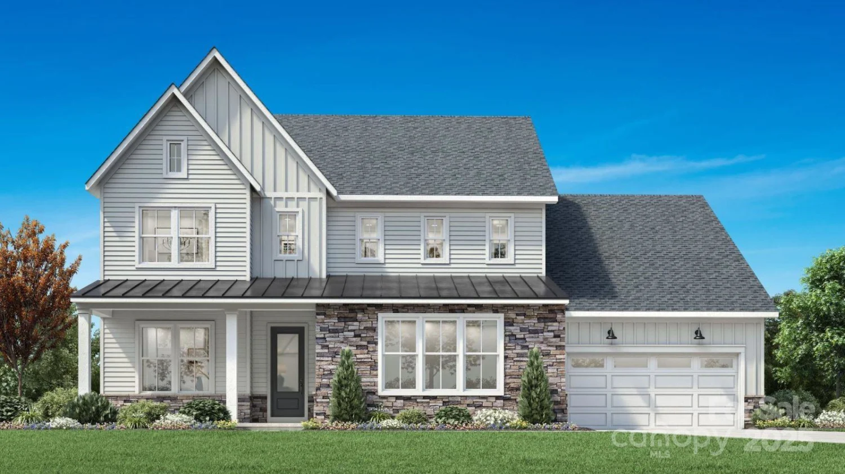2625 rea pond courtCharlotte, NC 28226
2625 rea pond courtCharlotte, NC 28226
Description
Step into modern elegance with this stunning, like-new home, thoughtfully finished in 2019- blending contemporary style with everyday convenience. The main level features an open-concept layout ideal for entertaining, centered around a spacious kitchen complete with a large island, breakfast bar, a beautiful backsplash of imported tiles, wine storage, and cabinets with roll-out drawers. A pantry adds to the functionality, making hosting a breeze. Enjoy the ease of first-floor living with a luxurious primary suite that includes a generous walk-in closet. Upstairs, you’ll find three additional bedrooms, two full bathrooms, a versatile loft, and an expansive bonus room—equipping the home with room for an office, playroom, or media space. Step outside to a covered patio overlooking a fully fenced backyard, which backs to a dedicated green space owned by the HOA—offering privacy and a tranquil view. Located near The Arboretum, with quick access to premier shopping and dining.
Property Details for 2625 Rea Pond Court
- Subdivision ComplexRea Road Enclave
- Architectural StyleTransitional
- Num Of Garage Spaces2
- Parking FeaturesAttached Garage
- Property AttachedNo
LISTING UPDATED:
- StatusComing Soon
- MLS #CAR4253223
- Days on Site0
- HOA Fees$1,044 / year
- MLS TypeResidential
- Year Built2019
- CountryMecklenburg
LISTING UPDATED:
- StatusComing Soon
- MLS #CAR4253223
- Days on Site0
- HOA Fees$1,044 / year
- MLS TypeResidential
- Year Built2019
- CountryMecklenburg
Building Information for 2625 Rea Pond Court
- StoriesTwo
- Year Built2019
- Lot Size0.0000 Acres
Payment Calculator
Term
Interest
Home Price
Down Payment
The Payment Calculator is for illustrative purposes only. Read More
Property Information for 2625 Rea Pond Court
Summary
Location and General Information
- View: Year Round
- Coordinates: 35.116302,-80.782477
School Information
- Elementary School: Olde Providence
- Middle School: Carmel
- High School: Providence
Taxes and HOA Information
- Parcel Number: 211-022-58
- Tax Legal Description: L10 M62-845
Virtual Tour
Parking
- Open Parking: No
Interior and Exterior Features
Interior Features
- Cooling: Ceiling Fan(s), Central Air
- Heating: Central
- Appliances: Dishwasher, Disposal, Exhaust Fan, Gas Cooktop, Microwave, Oven, Plumbed For Ice Maker, Self Cleaning Oven
- Fireplace Features: Family Room, Gas Log
- Flooring: Carpet, Tile, Wood
- Interior Features: Attic Other, Attic Stairs Pulldown, Attic Walk In, Cable Prewire, Kitchen Island, Open Floorplan, Pantry, Walk-In Closet(s), Walk-In Pantry
- Levels/Stories: Two
- Window Features: Insulated Window(s)
- Foundation: Slab
- Total Half Baths: 1
- Bathrooms Total Integer: 4
Exterior Features
- Construction Materials: Brick Partial, Fiber Cement, Stone
- Fencing: Back Yard, Full
- Patio And Porch Features: Covered, Front Porch, Patio
- Pool Features: None
- Road Surface Type: Concrete, Paved
- Roof Type: Shingle
- Security Features: Carbon Monoxide Detector(s)
- Laundry Features: Electric Dryer Hookup, Laundry Room, Main Level
- Pool Private: No
Property
Utilities
- Sewer: Public Sewer
- Water Source: City
Property and Assessments
- Home Warranty: No
Green Features
Lot Information
- Above Grade Finished Area: 3392
- Lot Features: Cul-De-Sac, Level, Views
Rental
Rent Information
- Land Lease: No
Public Records for 2625 Rea Pond Court
Home Facts
- Beds4
- Baths3
- Above Grade Finished3,392 SqFt
- StoriesTwo
- Lot Size0.0000 Acres
- StyleSingle Family Residence
- Year Built2019
- APN211-022-58
- CountyMecklenburg


