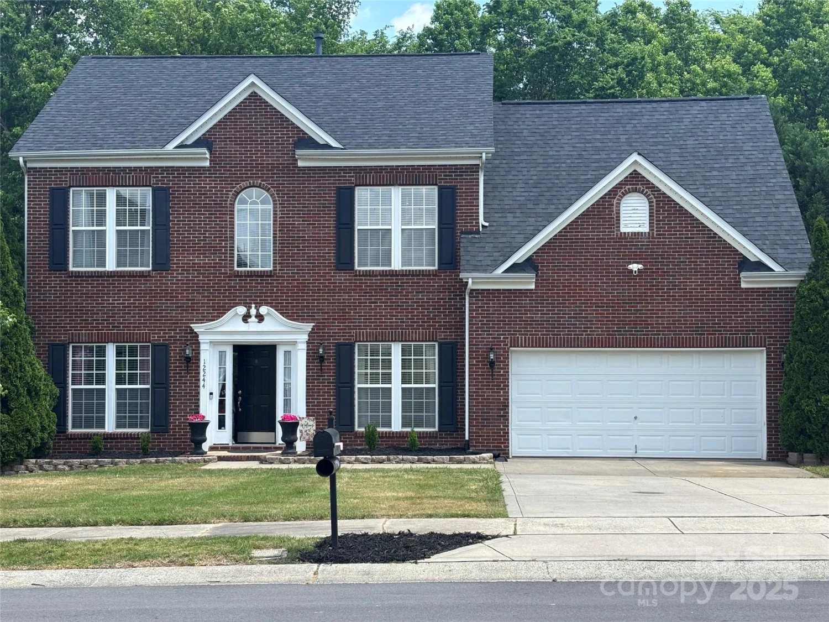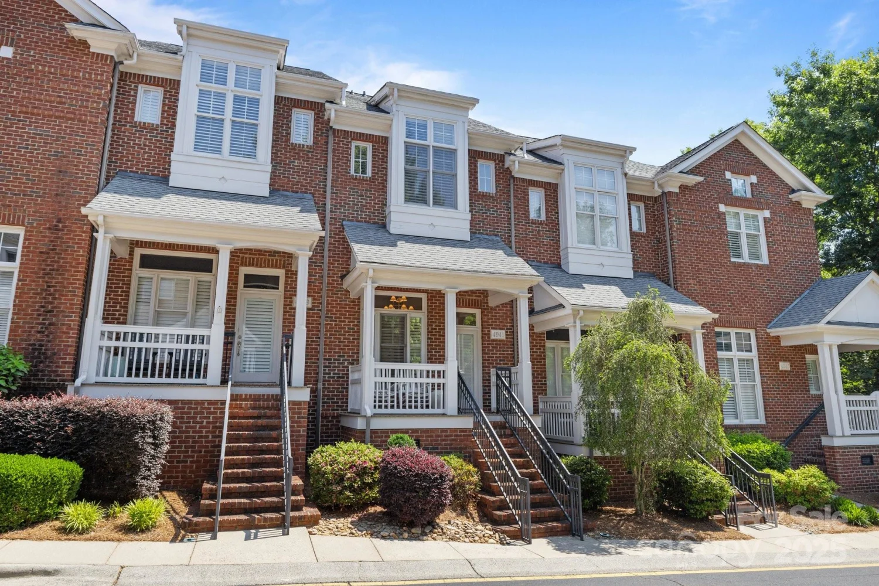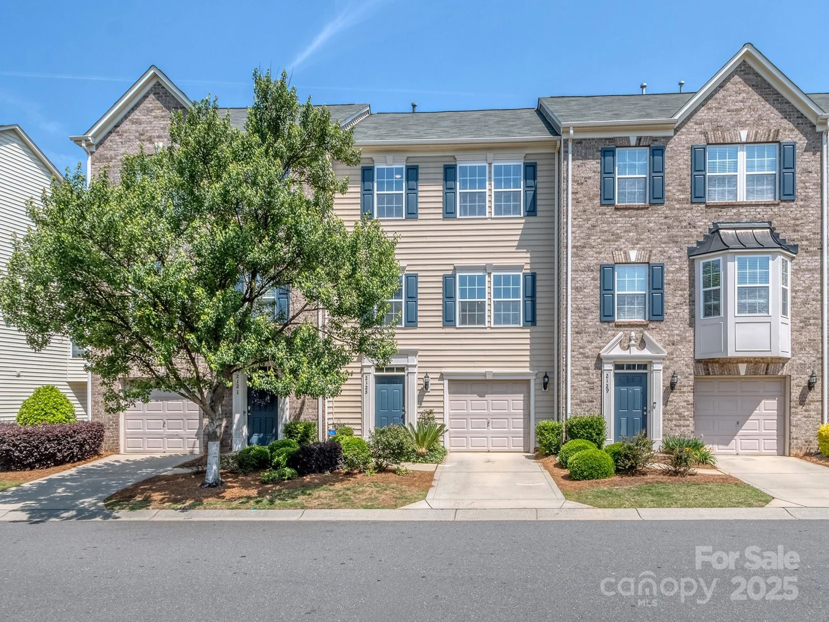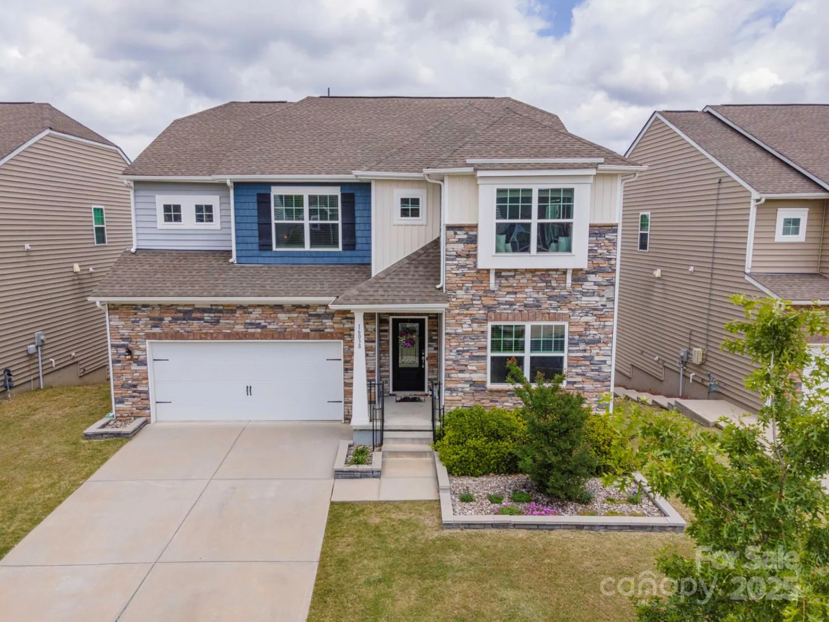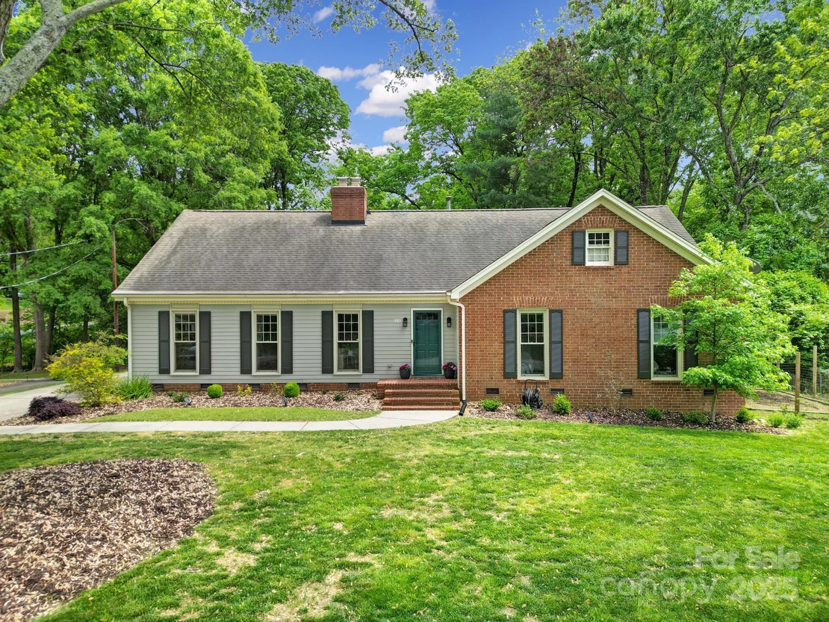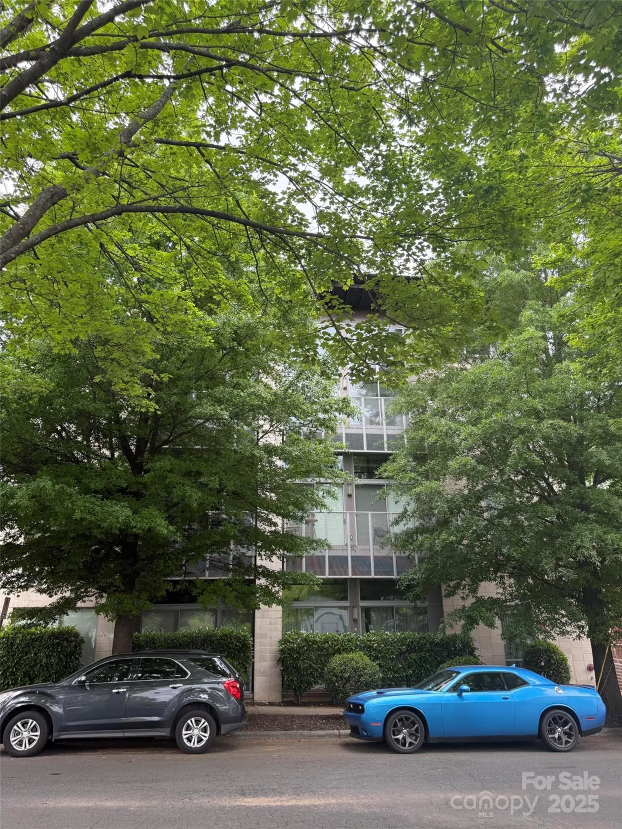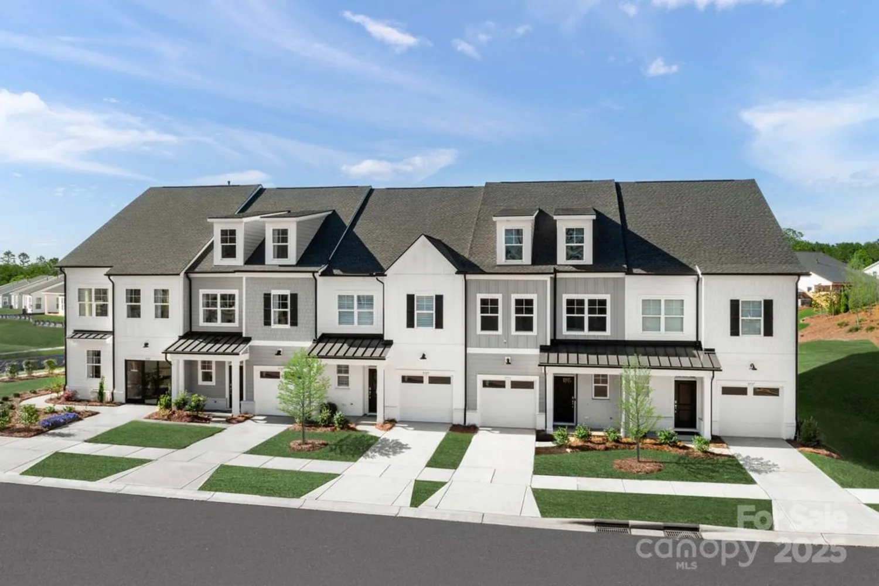8008 brookbank driveCharlotte, NC 28269
8008 brookbank driveCharlotte, NC 28269
Description
This gorgeous 3 BD, 2.5 BA home offers a spacious, functional layout. The covered front entry leads to a welcoming foyer and an office with a closet. The main living areas feature an open-concept design that seamlessly connects the kitchen, living room, and dining area. The stunning kitchen features a gas range, wall oven, large center island, walk-in pantry, and SS appliances. The spacious primary suite is a true retreat, with an ensuite bathroom that includes a dual vanity for added convenience. Step outside onto the large covered back porch, where a gorgeous brick wall with a cozy fireplace creates the perfect setting for relaxation & entertaining. Additional perks include a large laundry room, a drop zone, lawn maintenance covered by he HOA and access to the fantastic amenities at Griffith Lakes, including a clubhouse, pool, pickleball courts, walking trails, and more. Just a few miles to Uptown Charlotte, NoDa & Charlotte Douglas International Airport, and only minutes to I-77!
Property Details for 8008 Brookbank Drive
- Subdivision ComplexGriffith Lakes
- Architectural StyleRanch
- Num Of Garage Spaces2
- Parking FeaturesAttached Garage
- Property AttachedNo
LISTING UPDATED:
- StatusActive
- MLS #CAR4253404
- Days on Site1
- HOA Fees$350 / month
- MLS TypeResidential
- Year Built2023
- CountryMecklenburg
LISTING UPDATED:
- StatusActive
- MLS #CAR4253404
- Days on Site1
- HOA Fees$350 / month
- MLS TypeResidential
- Year Built2023
- CountryMecklenburg
Building Information for 8008 Brookbank Drive
- StoriesOne
- Year Built2023
- Lot Size0.0000 Acres
Payment Calculator
Term
Interest
Home Price
Down Payment
The Payment Calculator is for illustrative purposes only. Read More
Property Information for 8008 Brookbank Drive
Summary
Location and General Information
- Community Features: Dog Park, Lake Access, Outdoor Pool, Walking Trails, Other
- Coordinates: 35.327543,-80.809912
School Information
- Elementary School: David Cox Road
- Middle School: Ridge Road
- High School: Mallard Creek
Taxes and HOA Information
- Parcel Number: 043-065-46
- Tax Legal Description: L36 M71-697
Virtual Tour
Parking
- Open Parking: No
Interior and Exterior Features
Interior Features
- Cooling: Central Air
- Heating: Electric
- Appliances: Dishwasher, Electric Water Heater, Gas Range, Microwave, Refrigerator, Wall Oven
- Fireplace Features: Outside, Porch
- Flooring: Carpet, Tile, Vinyl
- Interior Features: Drop Zone, Kitchen Island, Open Floorplan, Split Bedroom, Walk-In Closet(s), Walk-In Pantry
- Levels/Stories: One
- Foundation: Slab
- Total Half Baths: 1
- Bathrooms Total Integer: 3
Exterior Features
- Construction Materials: Brick Partial, Fiber Cement
- Patio And Porch Features: Covered, Patio, Porch, Screened
- Pool Features: None
- Road Surface Type: Concrete, Paved
- Laundry Features: Laundry Room, Main Level
- Pool Private: No
Property
Utilities
- Sewer: Public Sewer
- Water Source: City
Property and Assessments
- Home Warranty: No
Green Features
Lot Information
- Above Grade Finished Area: 2031
Rental
Rent Information
- Land Lease: No
Public Records for 8008 Brookbank Drive
Home Facts
- Beds3
- Baths2
- Above Grade Finished2,031 SqFt
- StoriesOne
- Lot Size0.0000 Acres
- StyleSingle Family Residence
- Year Built2023
- APN043-065-46
- CountyMecklenburg




