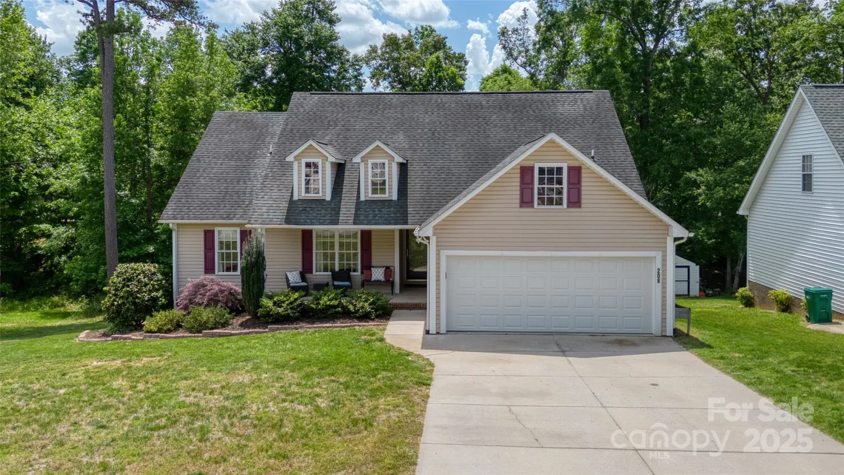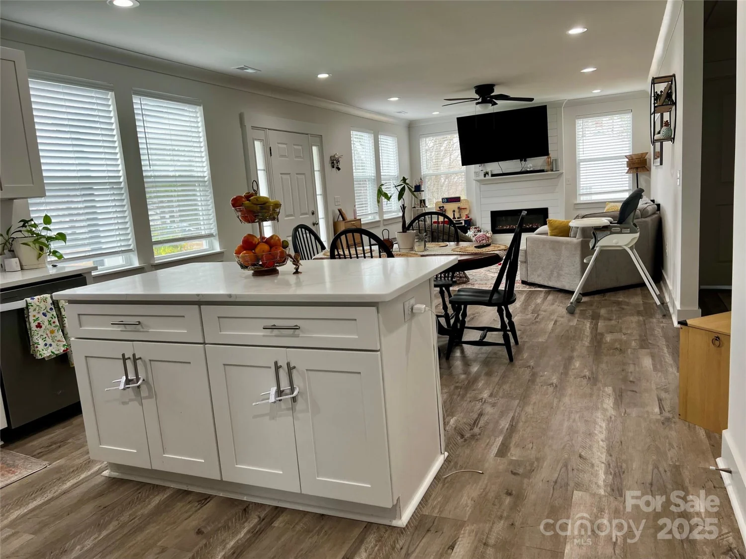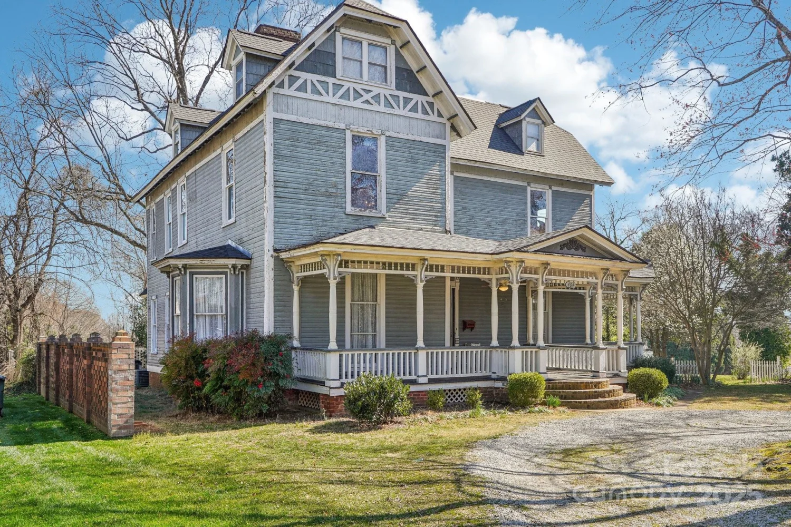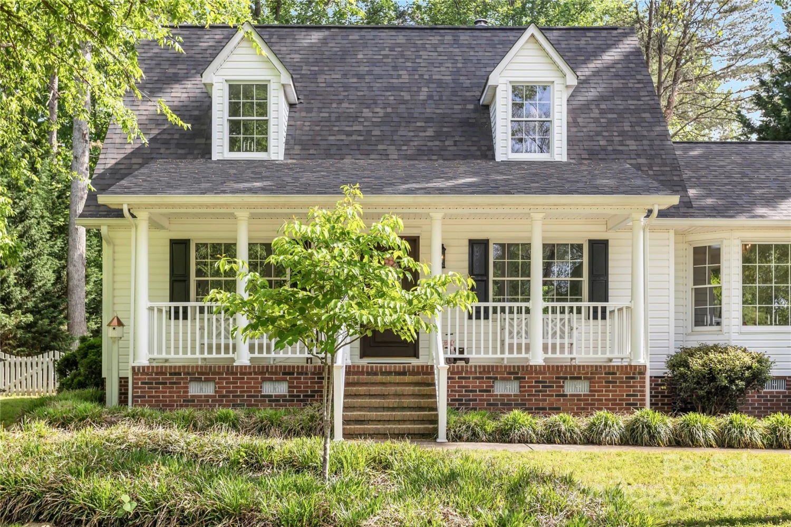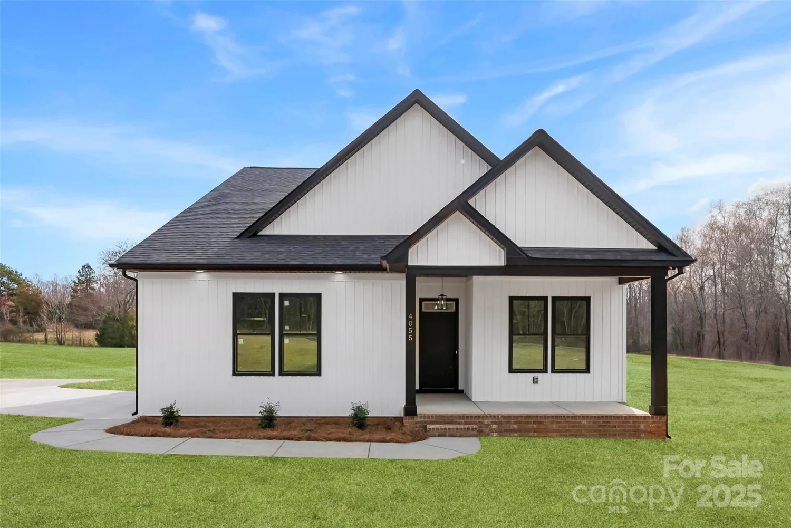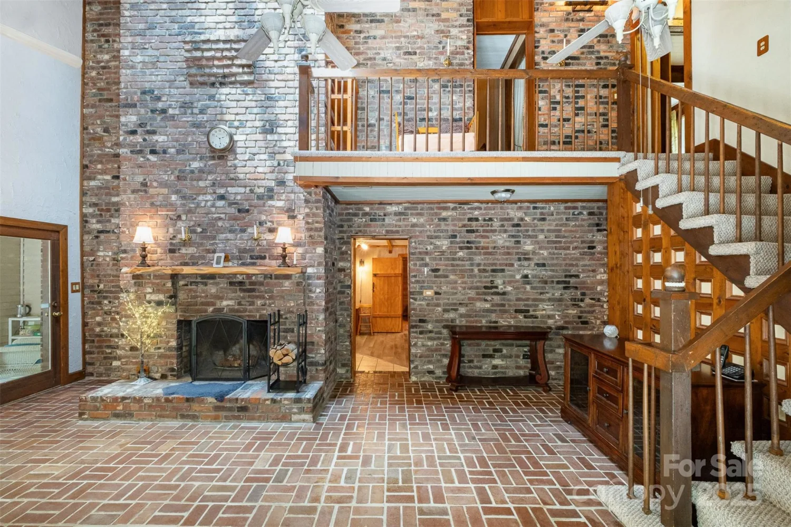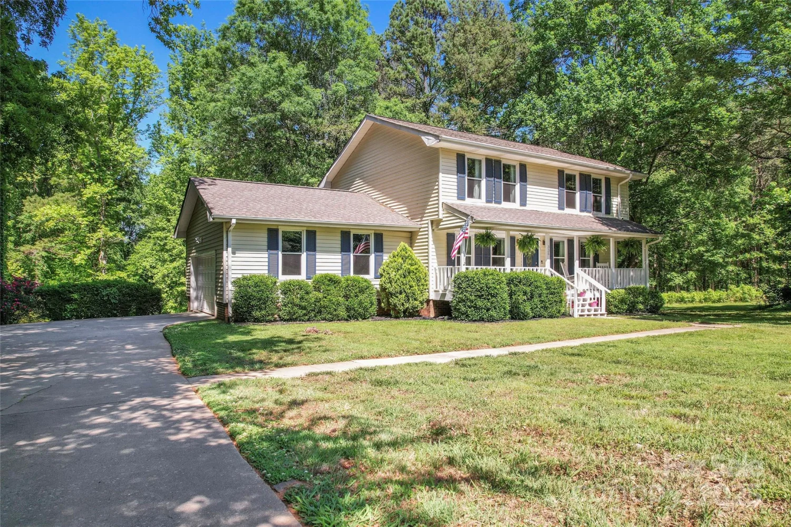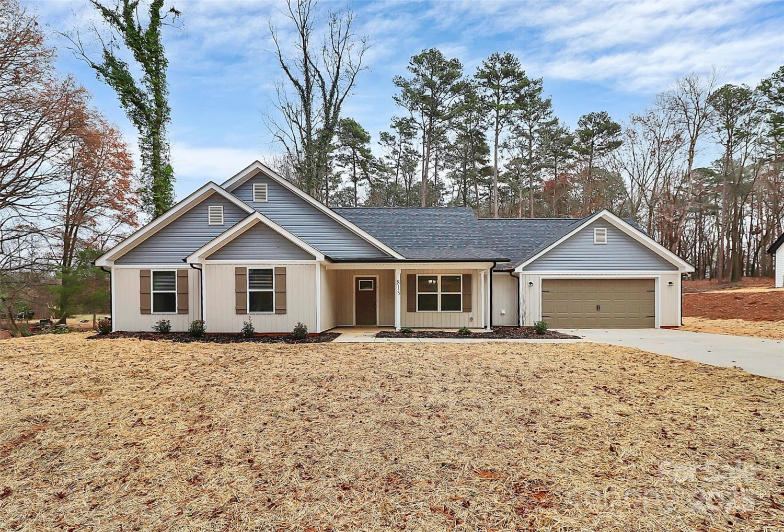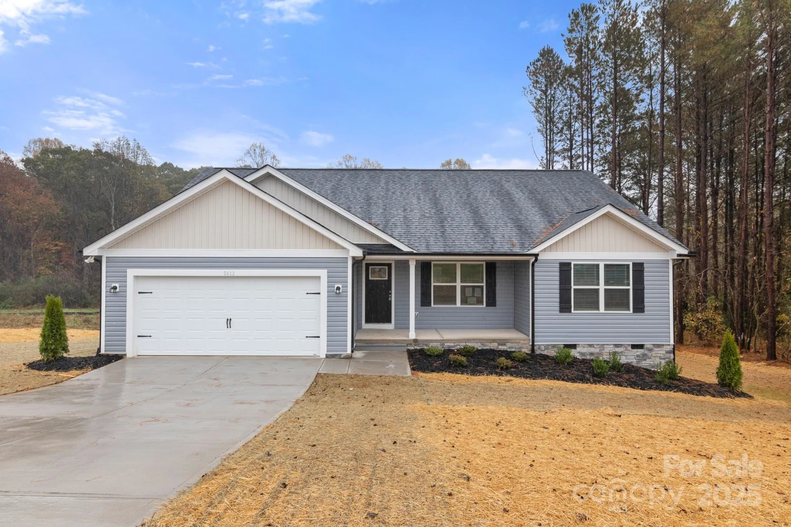743 dream laneSalisbury, NC 28146
743 dream laneSalisbury, NC 28146
Description
Escape to your own private slice of paradise with this unique 13.3 acre unrestricted property featuring a renovated 3 bedroom, 2 bath single wide manufactured home. Surrounded by rolling hills, a tranquil creek, & a pond along the property line, this land offers the perfect blend of privacy & natural beauty. The property includes two storage sheds & a massive garage/workshop complete with power & a wood burning furnace. Ideal for projects year round. Also included is a working sawmill & a private shooting range, making this an incredible setup for hobbyists, homesteaders, or those seeking a self sufficient lifestyle. The existing septic system is engineered for two homes, so you can easily add an additional 3 bedroom, 2 bath home without system expansion. Perfect for multigenerational living or rental potential. Whether you’re looking to live off the land, enjoy quiet country living, or create your dream retreat, this property is ready for its new owner to make it their own.
Property Details for 743 Dream Lane
- Subdivision ComplexNone
- Num Of Garage Spaces6
- Parking FeaturesDriveway, Detached Garage, Garage Shop
- Property AttachedNo
LISTING UPDATED:
- StatusActive
- MLS #CAR4253573
- Days on Site0
- MLS TypeResidential
- Year Built1995
- CountryRowan
LISTING UPDATED:
- StatusActive
- MLS #CAR4253573
- Days on Site0
- MLS TypeResidential
- Year Built1995
- CountryRowan
Building Information for 743 Dream Lane
- StoriesOne
- Year Built1995
- Lot Size0.0000 Acres
Payment Calculator
Term
Interest
Home Price
Down Payment
The Payment Calculator is for illustrative purposes only. Read More
Property Information for 743 Dream Lane
Summary
Location and General Information
- Directions: Please use GPS
- Coordinates: 35.660861,-80.382194
School Information
- Elementary School: Hanford
- Middle School: North Rowan
- High School: North Rowan
Taxes and HOA Information
- Parcel Number: 610037
- Tax Legal Description: L 9 13.30AC
Virtual Tour
Parking
- Open Parking: No
Interior and Exterior Features
Interior Features
- Cooling: Ceiling Fan(s), Central Air
- Heating: Central, Wood Stove
- Appliances: Dishwasher, Dryer, Microwave, Oven, Refrigerator, Washer
- Interior Features: Garden Tub, Walk-In Closet(s)
- Levels/Stories: One
- Foundation: Crawl Space
- Bathrooms Total Integer: 2
Exterior Features
- Construction Materials: Aluminum
- Fencing: Partial, Privacy
- Patio And Porch Features: Front Porch, Rear Porch
- Pool Features: None
- Road Surface Type: Gravel, Dirt
- Roof Type: Aluminum
- Laundry Features: Inside, Laundry Room, Main Level
- Pool Private: No
Property
Utilities
- Sewer: Septic Installed
- Utilities: Cable Available
- Water Source: Well
Property and Assessments
- Home Warranty: No
Green Features
Lot Information
- Above Grade Finished Area: 1064
- Lot Features: Pond(s), Private, Rolling Slope, Creek/Stream, Wooded
Rental
Rent Information
- Land Lease: No
Public Records for 743 Dream Lane
Home Facts
- Beds3
- Baths2
- Above Grade Finished1,064 SqFt
- StoriesOne
- Lot Size0.0000 Acres
- StyleSingle Family Residence
- Year Built1995
- APN610037
- CountyRowan


