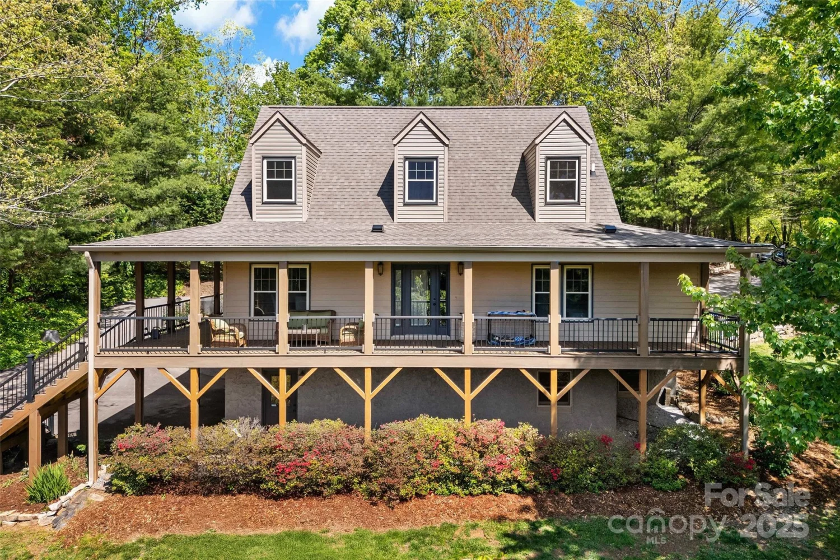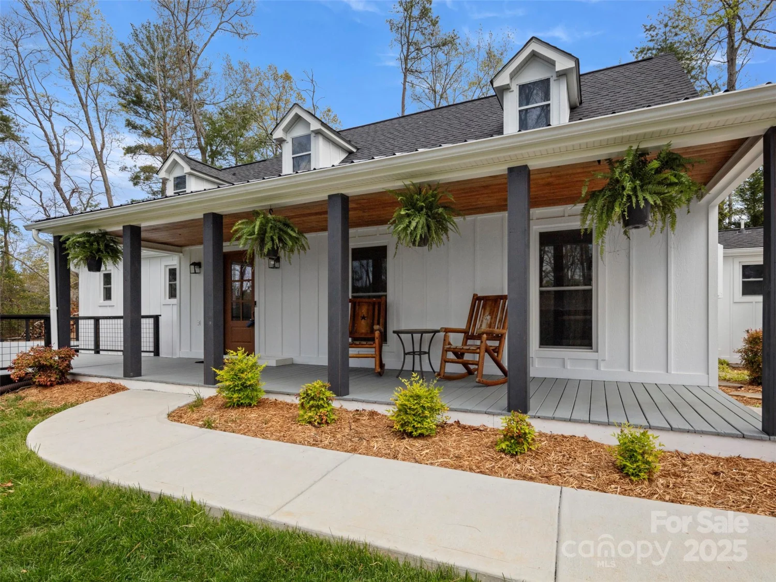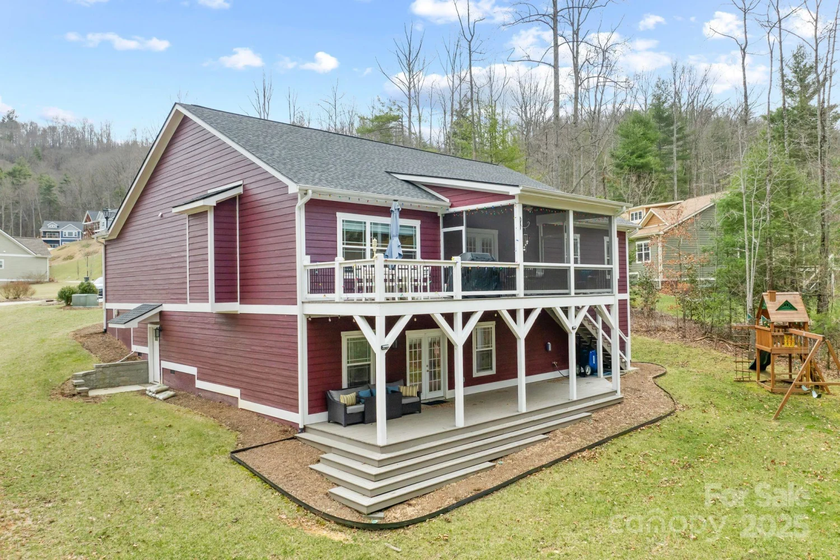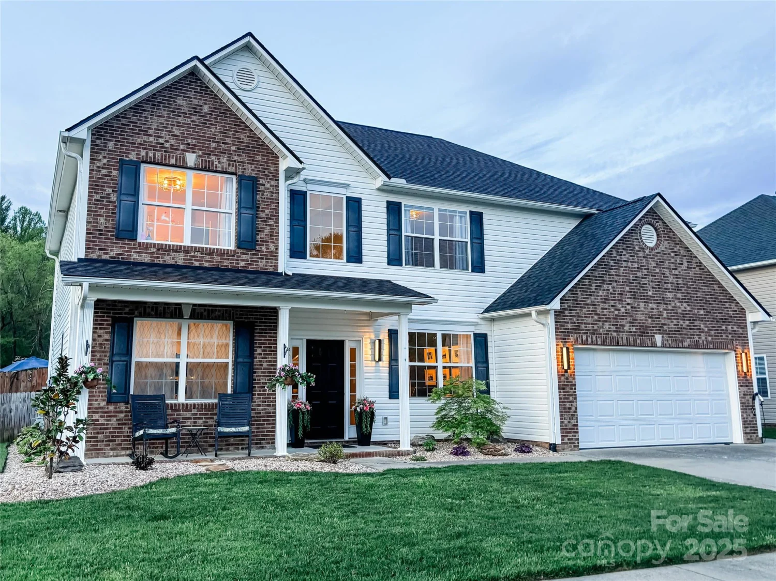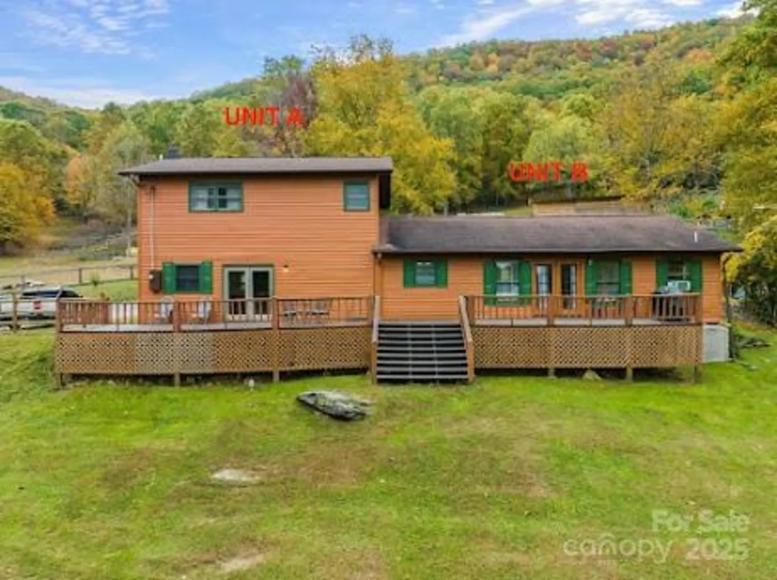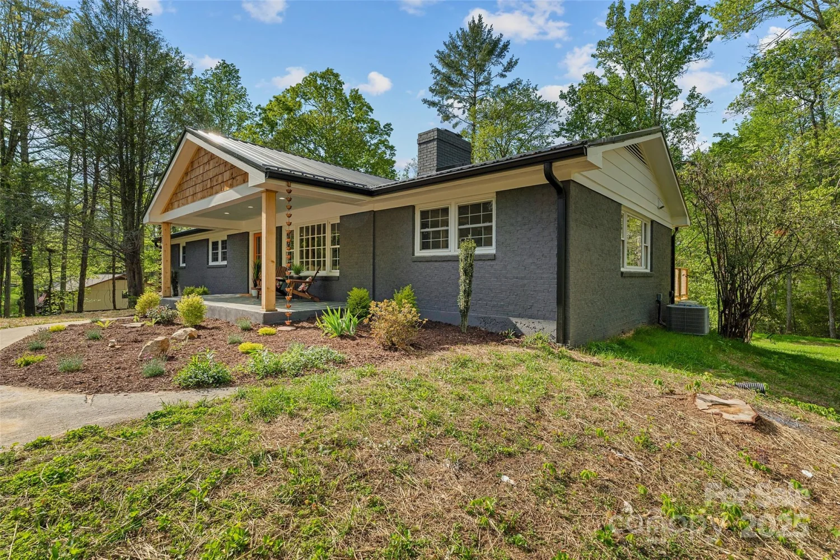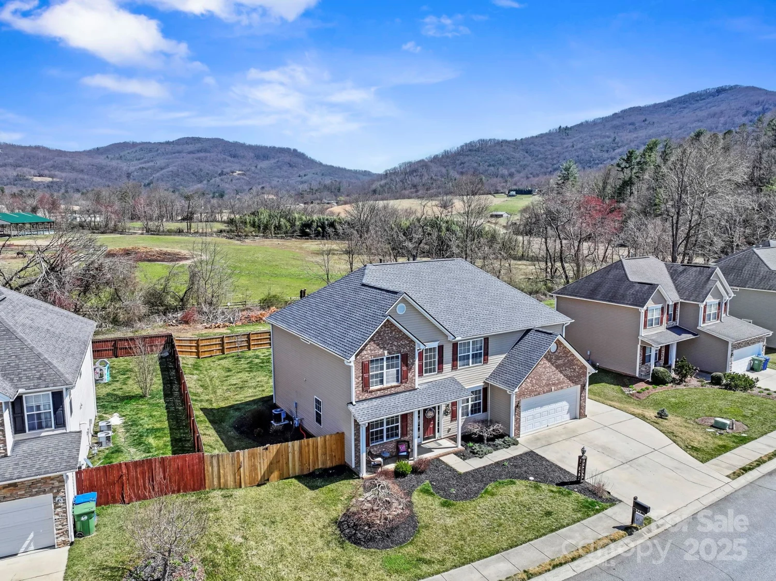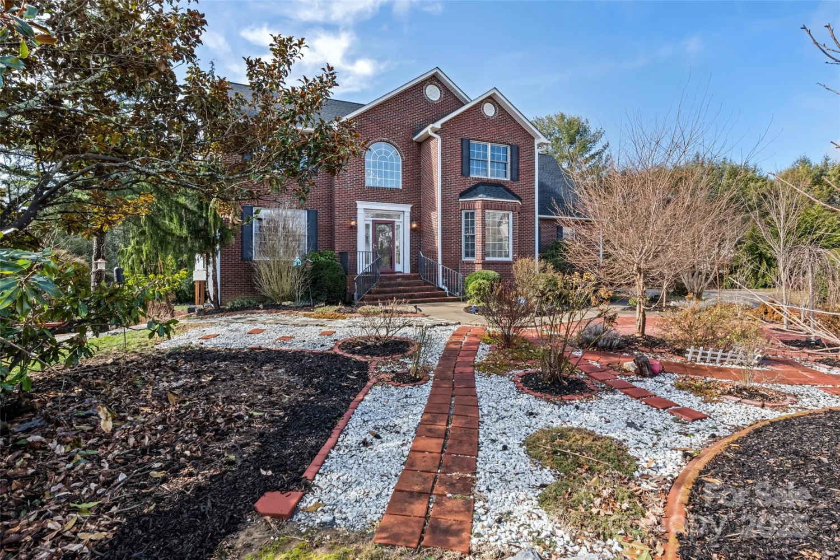4 waldrup trace roadFletcher, NC 28732
4 waldrup trace roadFletcher, NC 28732
Description
This one has it all! Tucked away in a lovely boutique neighborhood on nearly an acre located in coveted Fairview! Enjoy the light airy feel this home offers with a brand new kitchen remodel featuring quartz countertops, top of the line appliances, spacious dining area overlooking the pool and expansive island. Entertainers dream with a grand open living room crowned by an Artisan Stone Fireplace, outdoor views & beverage bar. This home boasts 2 Primary suites, one on main level, Office, gym. game room area, fantastic storage and workshop! The outdoor spaces are your own amazing Oasis with the glistening Pool, Hot tub, large back deck and newly fenced yard, with several gardening and separate yard spaces! Mins to Asheville, Hendersonville, Airport and Lake Lure.
Property Details for 4 Waldrup Trace Road
- Subdivision ComplexBrush Creek Farms
- Architectural StyleTraditional
- ExteriorFire Pit, Hot Tub
- Num Of Garage Spaces2
- Parking FeaturesDriveway, Garage Door Opener, Garage Faces Front, Garage Faces Side
- Property AttachedNo
LISTING UPDATED:
- StatusActive Under Contract
- MLS #CAR4253688
- Days on Site0
- MLS TypeResidential
- Year Built1993
- CountryBuncombe
LISTING UPDATED:
- StatusActive Under Contract
- MLS #CAR4253688
- Days on Site0
- MLS TypeResidential
- Year Built1993
- CountryBuncombe
Building Information for 4 Waldrup Trace Road
- StoriesOne and One Half
- Year Built1993
- Lot Size0.0000 Acres
Payment Calculator
Term
Interest
Home Price
Down Payment
The Payment Calculator is for illustrative purposes only. Read More
Property Information for 4 Waldrup Trace Road
Summary
Location and General Information
- Community Features: Street Lights
- Directions: From Asheville follow 74 towards Fairview. Turn right on Upper Brush Creek. Left on Sigmon. Left onto Waldrup Trace, second house on the right.
- View: Mountain(s), Year Round
- Coordinates: 35.487342,-82.415802
School Information
- Elementary School: Fairview
- Middle School: Cane Creek
- High School: AC Reynolds
Taxes and HOA Information
- Parcel Number: 9684-39-3788-00000
- Tax Legal Description: DLot 26 Brush Creek Farms Phase II
Virtual Tour
Parking
- Open Parking: No
Interior and Exterior Features
Interior Features
- Cooling: Ceiling Fan(s), Heat Pump
- Heating: Heat Pump
- Appliances: Dishwasher, Electric Oven, Electric Range, Electric Water Heater, Microwave, Oven, Plumbed For Ice Maker, Refrigerator, Washer/Dryer, Wine Refrigerator
- Basement: Basement Garage Door, Exterior Entry, Finished, Storage Space, Walk-Out Access
- Fireplace Features: Gas Unvented, Living Room, Propane
- Flooring: Carpet, Tile, Wood
- Interior Features: Attic Other, Cable Prewire, Garden Tub, Kitchen Island, Storage, Walk-In Closet(s), Wet Bar
- Levels/Stories: One and One Half
- Window Features: Insulated Window(s), Skylight(s)
- Foundation: Basement
- Total Half Baths: 1
- Bathrooms Total Integer: 4
Exterior Features
- Construction Materials: Hardboard Siding
- Fencing: Back Yard, Full, Privacy, Wood
- Patio And Porch Features: Balcony, Covered, Deck, Front Porch
- Pool Features: None
- Road Surface Type: Asphalt, Paved
- Roof Type: Shingle
- Security Features: Carbon Monoxide Detector(s), Radon Mitigation System, Security System, Smoke Detector(s)
- Laundry Features: Electric Dryer Hookup, Main Level, Washer Hookup
- Pool Private: No
Property
Utilities
- Sewer: Private Sewer
- Utilities: Cable Available, Electricity Connected, Satellite Internet Available
- Water Source: Well
Property and Assessments
- Home Warranty: No
Green Features
Lot Information
- Above Grade Finished Area: 3471
- Lot Features: Cul-De-Sac, Level, Private, Sloped, Creek/Stream, Wooded
Rental
Rent Information
- Land Lease: No
Public Records for 4 Waldrup Trace Road
Home Facts
- Beds5
- Baths3
- Above Grade Finished3,471 SqFt
- Below Grade Finished1,098 SqFt
- StoriesOne and One Half
- Lot Size0.0000 Acres
- StyleSingle Family Residence
- Year Built1993
- APN9684-39-3788-00000
- CountyBuncombe
- ZoningOU


