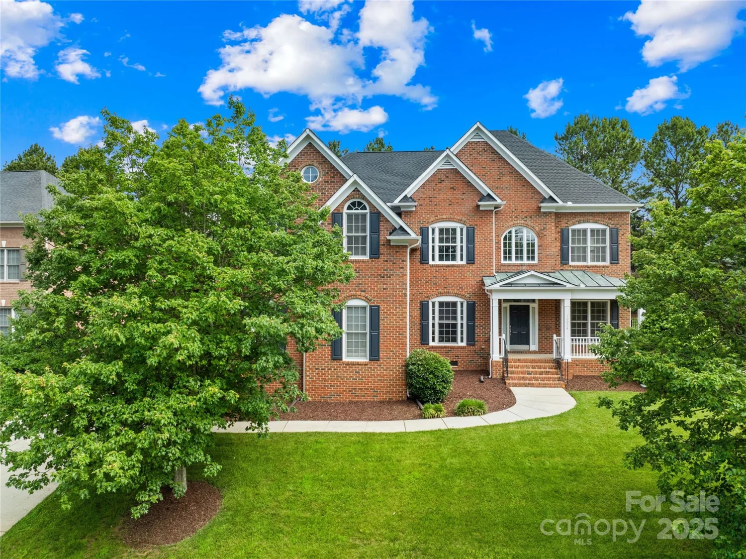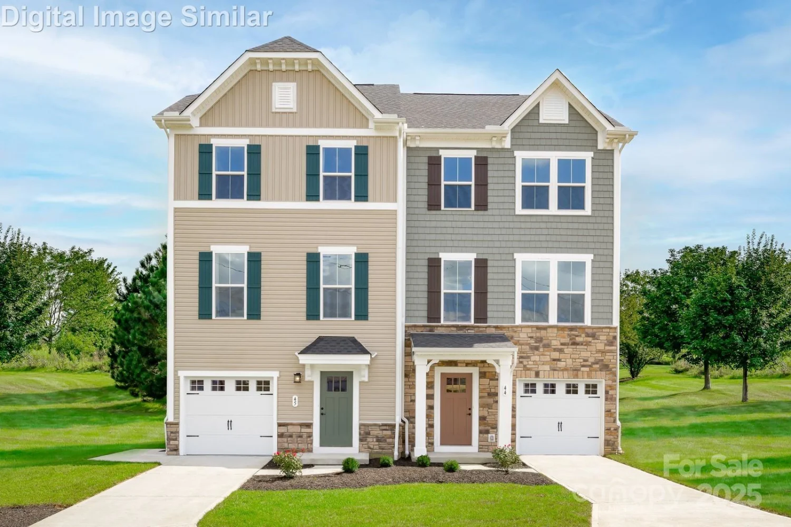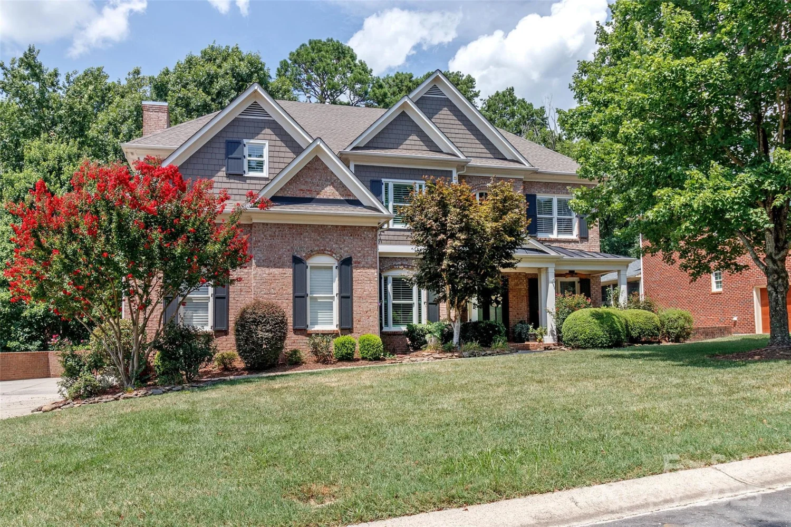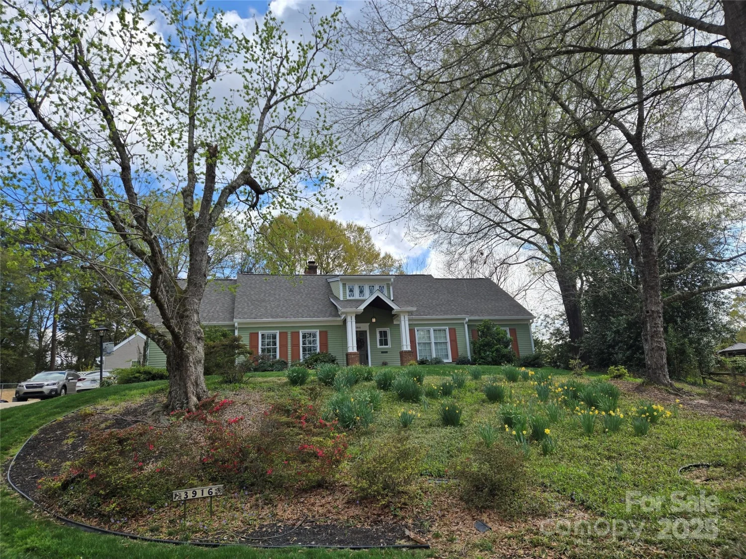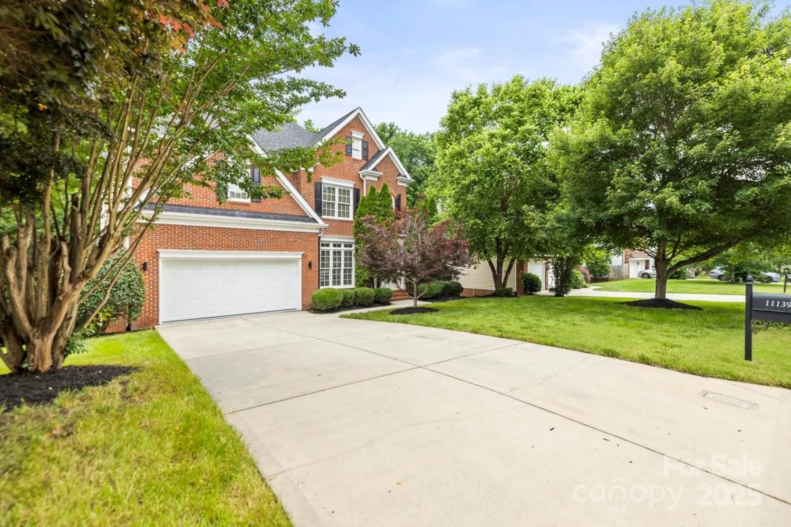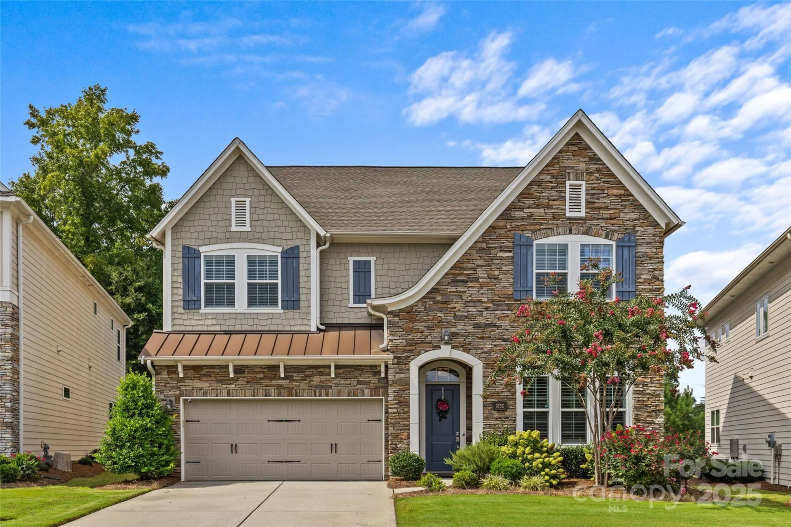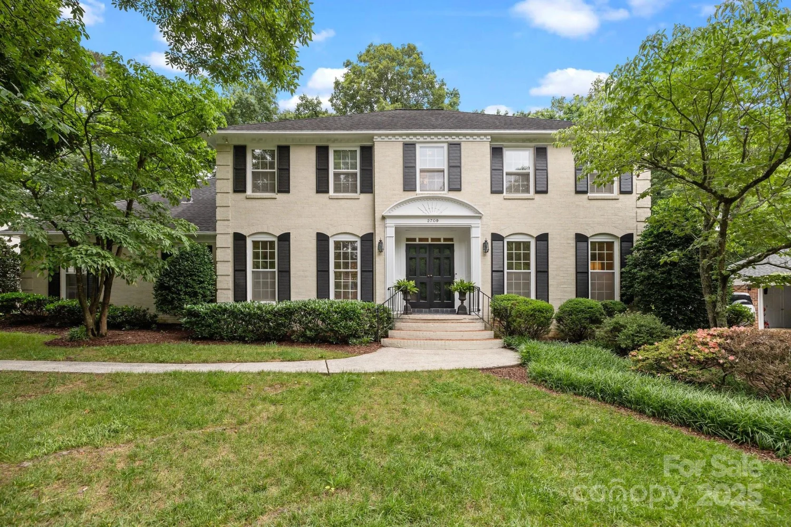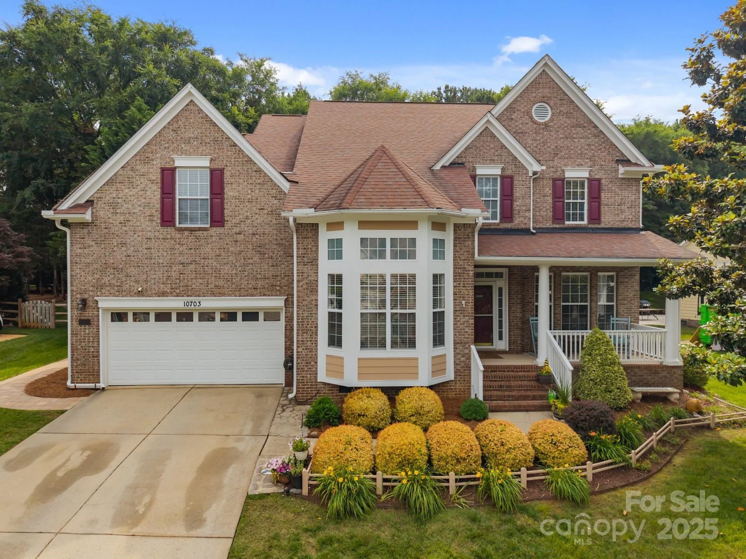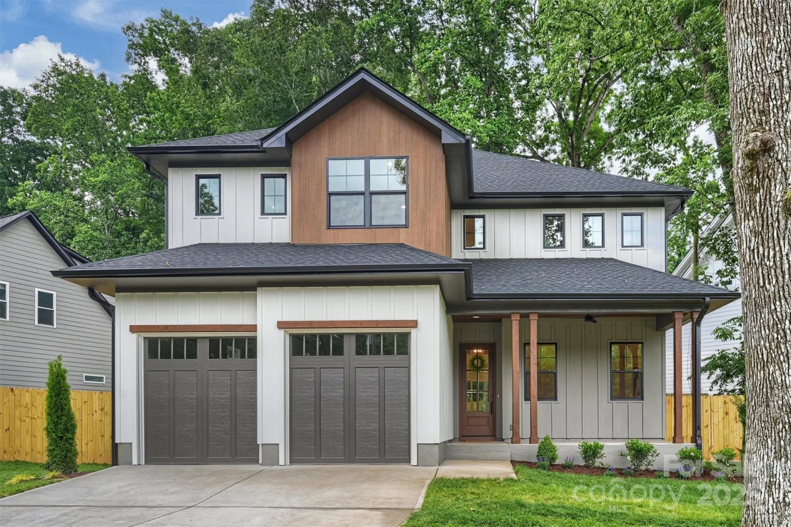4509 rosecliff driveCharlotte, NC 28277
4509 rosecliff driveCharlotte, NC 28277
Description
Discover your private retreat in the heart of Ballantyne at 4509 Rosecliff. Nestled in a serene, tree-lined community, this stunning corner-lot property offers the perfect blend of privacy, space, and sophistication. Beautifully landscaped and meticulously maintained, the home welcomes you with over 4,300 square feet of thoughtfully designed living space. Inside, you’ll find four spacious bedrooms, three and a half baths, and a large bonus/rec room ideal for entertaining or relaxing. The home is richly appointed with gleaming hardwood floors, custom designer paint, a gourmet kitchen, and an inviting outdoor grilling area—perfect for hosting gatherings or enjoying quiet evenings at home. The oversized garage adds both functionality and storage. Move-in ready and full of character, this Ballantyne gem checks every box for luxury living in one of Charlotte’s most sought-after neighborhoods.
Property Details for 4509 Rosecliff Drive
- Subdivision ComplexRosecliff
- Num Of Garage Spaces2
- Parking FeaturesDriveway, Attached Garage
- Property AttachedNo
LISTING UPDATED:
- StatusActive
- MLS #CAR4253851
- Days on Site27
- HOA Fees$200 / year
- MLS TypeResidential
- Year Built1989
- CountryMecklenburg
LISTING UPDATED:
- StatusActive
- MLS #CAR4253851
- Days on Site27
- HOA Fees$200 / year
- MLS TypeResidential
- Year Built1989
- CountryMecklenburg
Building Information for 4509 Rosecliff Drive
- StoriesTwo
- Year Built1989
- Lot Size0.0000 Acres
Payment Calculator
Term
Interest
Home Price
Down Payment
The Payment Calculator is for illustrative purposes only. Read More
Property Information for 4509 Rosecliff Drive
Summary
Location and General Information
- Coordinates: 35.083834,-80.801291
School Information
- Elementary School: McAlpine
- Middle School: South Charlotte
- High School: Ballantyne Ridge
Taxes and HOA Information
- Parcel Number: 225-072-11
- Tax Legal Description: L71 M22-338
Virtual Tour
Parking
- Open Parking: No
Interior and Exterior Features
Interior Features
- Cooling: Central Air
- Heating: Central, Forced Air, Natural Gas
- Appliances: Dishwasher, Disposal, ENERGY STAR Qualified Dishwasher, ENERGY STAR Qualified Refrigerator, Exhaust Fan, Freezer, Ice Maker, Self Cleaning Oven, Trash Compactor
- Flooring: Carpet, Tile, Wood
- Levels/Stories: Two
- Foundation: Crawl Space
- Total Half Baths: 1
- Bathrooms Total Integer: 4
Exterior Features
- Construction Materials: Brick Full
- Patio And Porch Features: Deck, Enclosed, Porch
- Pool Features: None
- Road Surface Type: Concrete, Paved
- Laundry Features: Laundry Room, Main Level
- Pool Private: No
Property
Utilities
- Sewer: Public Sewer
- Water Source: City
Property and Assessments
- Home Warranty: No
Green Features
Lot Information
- Above Grade Finished Area: 4245
Rental
Rent Information
- Land Lease: No
Public Records for 4509 Rosecliff Drive
Home Facts
- Beds4
- Baths3
- Above Grade Finished4,245 SqFt
- StoriesTwo
- Lot Size0.0000 Acres
- StyleSingle Family Residence
- Year Built1989
- APN225-072-11
- CountyMecklenburg


