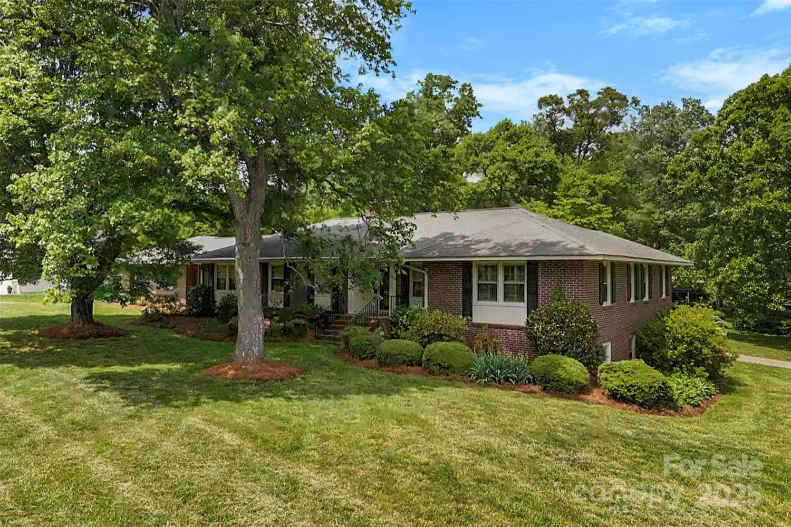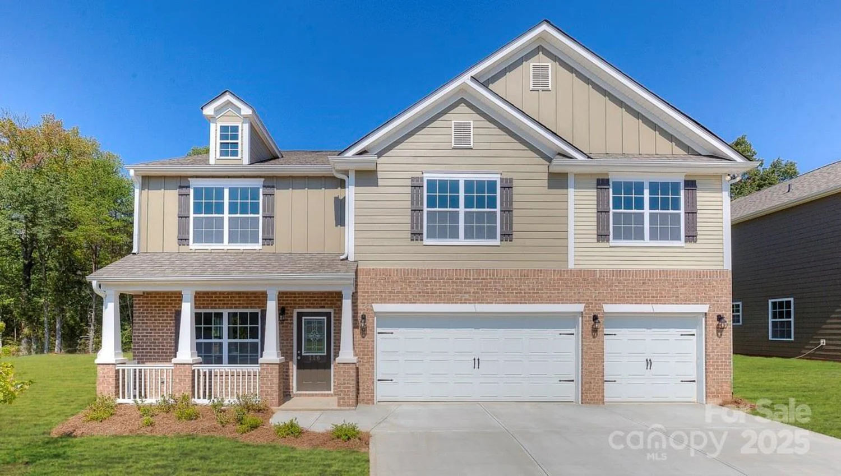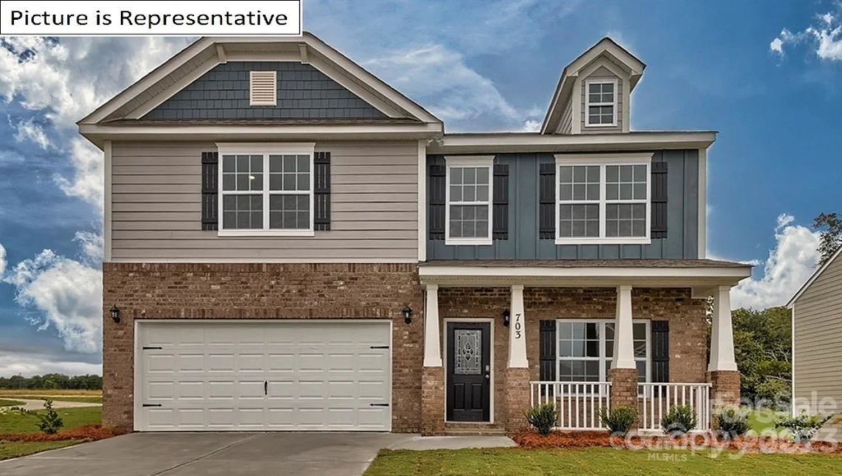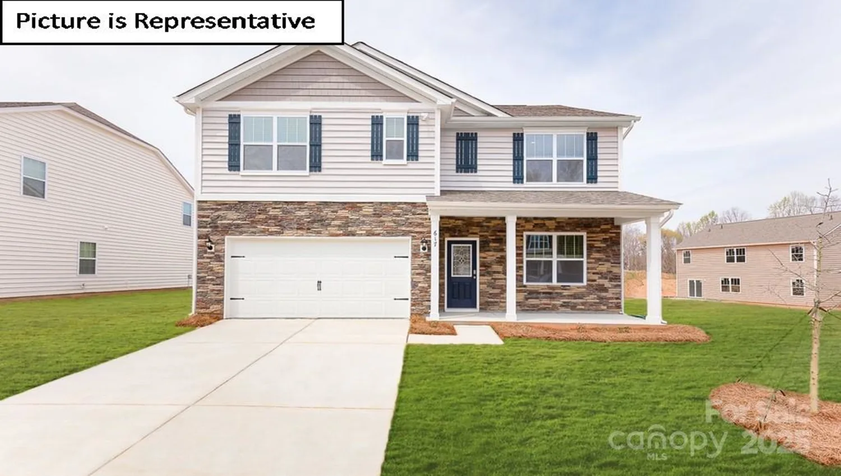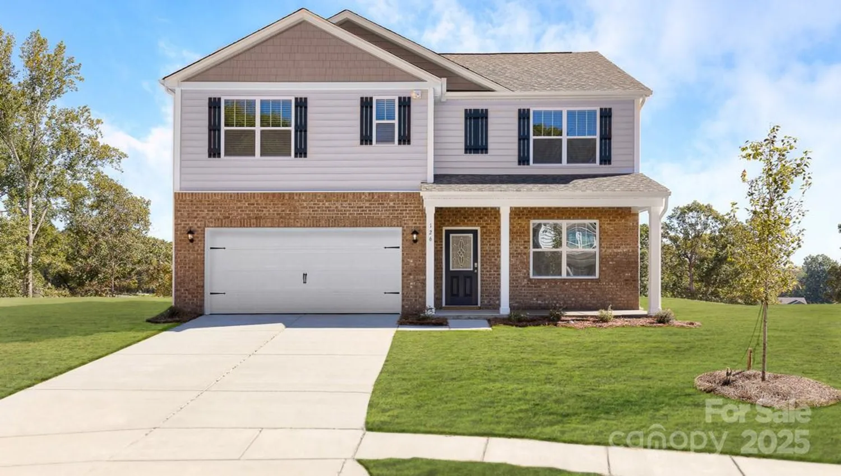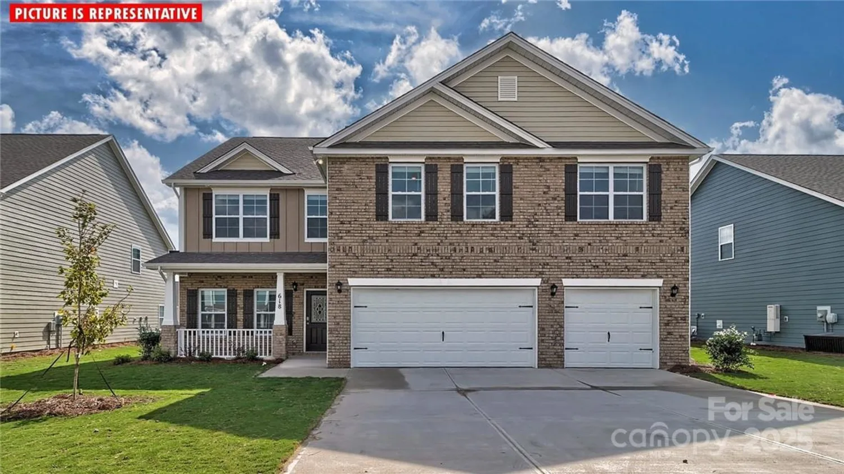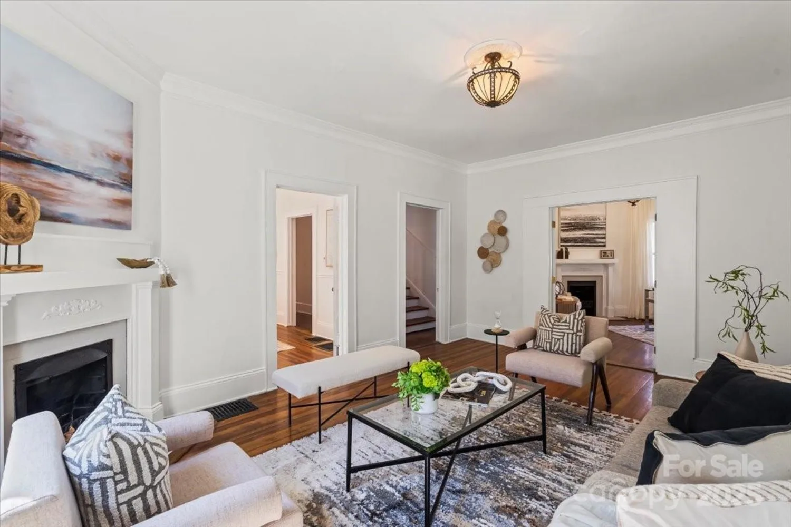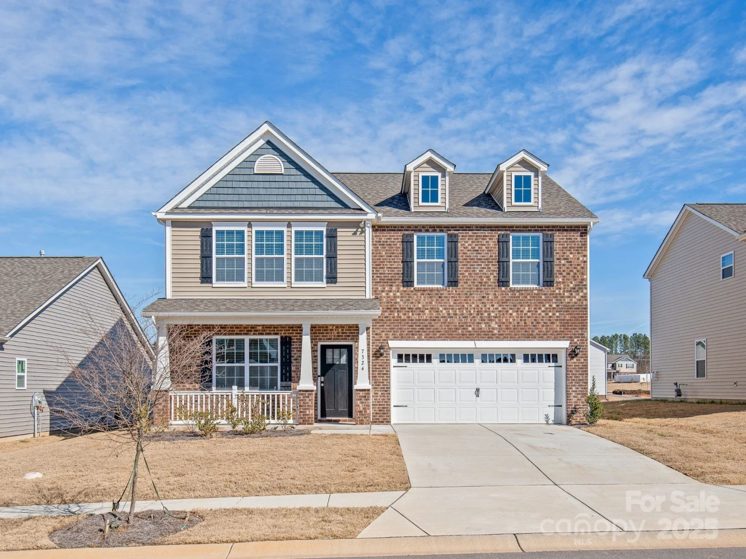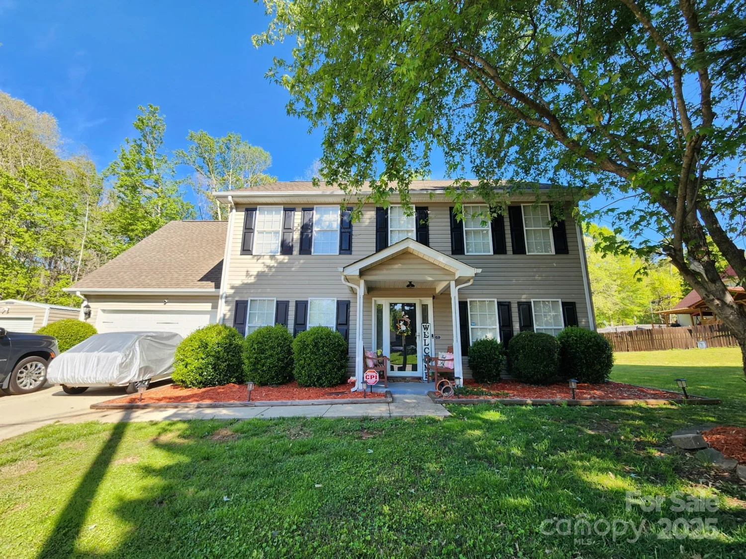3424 clydesdale driveGastonia, NC 28056
3424 clydesdale driveGastonia, NC 28056
Description
Nestled on a quiet cul-de-sac in the coveted Su San Farms neighborhood, this beautifully maintained Cape Cod-style home is a rare find! Just a stone's throw from the prestigious Gaston Country Club, this home perfectly blends classic charm with modern comfort. Step inside to discover gleaming hardwood floors throughout most of the home, recessed lighting, and a bright, open and airy layout that feels both spacious and inviting. With 4 generously sized bedrooms and 3.5 baths, there's room for everyone—and you'll love the flexibility of having a primary suite option on both the main and second levels. The heart of the home features a cozy den with a gas log fireplace, perfect for relaxing evenings, while the sun-drenched sunroom overlooks the serene, private backyard, offering a peaceful retreat year-round. Need extra space? The upstairs bonus room—currently used as a music room—would make a charming nursery, office, or creative space.
Property Details for 3424 Clydesdale Drive
- Subdivision ComplexSu San Farms
- Architectural StyleCape Cod
- ExteriorStorage
- Parking FeaturesDriveway
- Property AttachedNo
LISTING UPDATED:
- StatusComing Soon
- MLS #CAR4253959
- Days on Site0
- MLS TypeResidential
- Year Built1987
- CountryGaston
LISTING UPDATED:
- StatusComing Soon
- MLS #CAR4253959
- Days on Site0
- MLS TypeResidential
- Year Built1987
- CountryGaston
Building Information for 3424 Clydesdale Drive
- StoriesOne and One Half
- Year Built1987
- Lot Size0.0000 Acres
Payment Calculator
Term
Interest
Home Price
Down Payment
The Payment Calculator is for illustrative purposes only. Read More
Property Information for 3424 Clydesdale Drive
Summary
Location and General Information
- Community Features: Street Lights
- Coordinates: 35.217572,-81.142999
School Information
- Elementary School: Robinson
- Middle School: Cramerton
- High School: Forestview
Taxes and HOA Information
- Parcel Number: 140375
- Tax Legal Description: SU-SAN FARMS BLK A L 18 10 067 005 19 000
Virtual Tour
Parking
- Open Parking: No
Interior and Exterior Features
Interior Features
- Cooling: Central Air, Electric
- Heating: Central, Natural Gas
- Appliances: Dishwasher, Electric Oven, Gas Range, Microwave
- Basement: Storage Space
- Fireplace Features: Den, Gas Log
- Flooring: Brick, Tile, Wood
- Interior Features: Entrance Foyer, Pantry
- Levels/Stories: One and One Half
- Window Features: Insulated Window(s)
- Foundation: Crawl Space
- Total Half Baths: 1
- Bathrooms Total Integer: 4
Exterior Features
- Construction Materials: Hardboard Siding
- Fencing: Back Yard, Fenced, Partial
- Patio And Porch Features: Deck, Side Porch
- Pool Features: None
- Road Surface Type: Concrete, Paved
- Roof Type: Shingle
- Security Features: Smoke Detector(s)
- Laundry Features: Inside, Laundry Room, Main Level
- Pool Private: No
- Other Structures: Outbuilding
Property
Utilities
- Sewer: Public Sewer
- Utilities: Electricity Connected, Natural Gas
- Water Source: City
Property and Assessments
- Home Warranty: No
Green Features
Lot Information
- Above Grade Finished Area: 3000
- Lot Features: Cul-De-Sac, Level, Sloped, Wooded
Rental
Rent Information
- Land Lease: No
Public Records for 3424 Clydesdale Drive
Home Facts
- Beds4
- Baths3
- Above Grade Finished3,000 SqFt
- StoriesOne and One Half
- Lot Size0.0000 Acres
- StyleSingle Family Residence
- Year Built1987
- APN140375
- CountyGaston
- ZoningR1H






