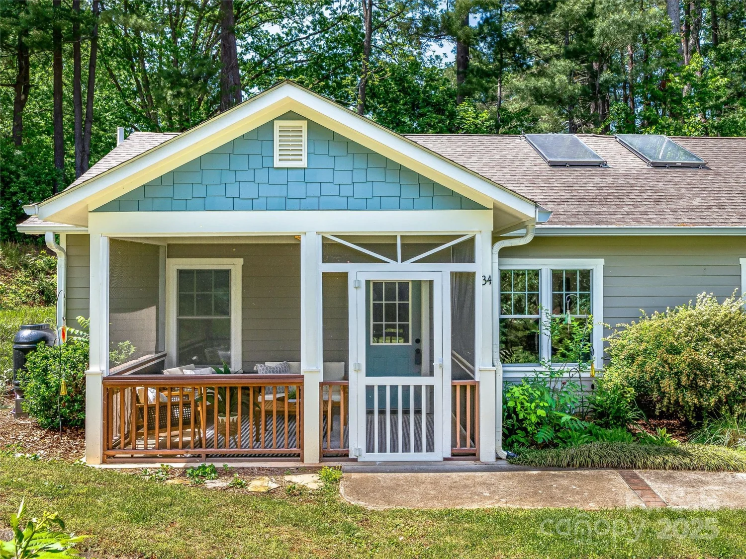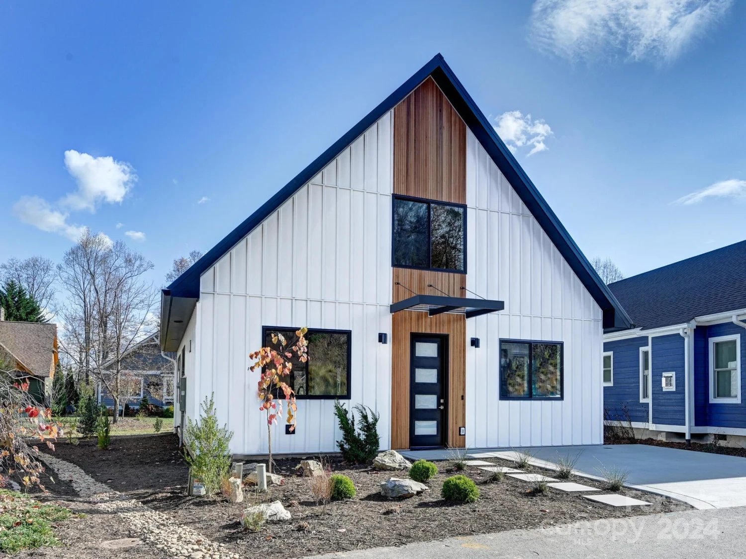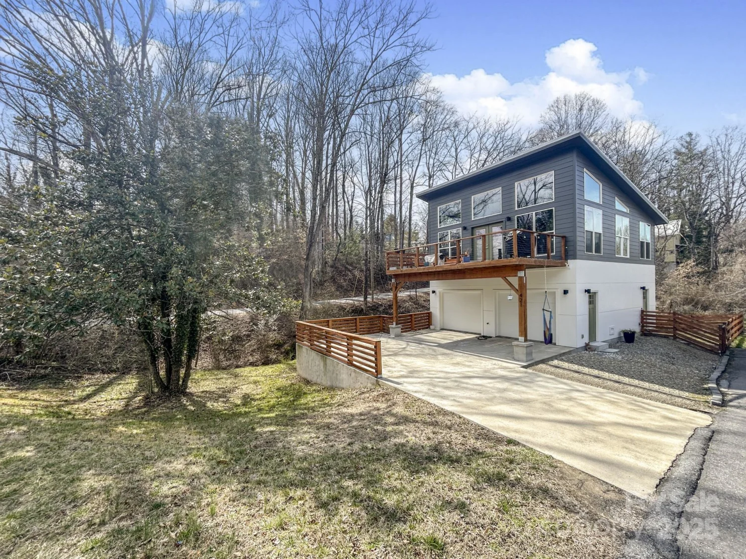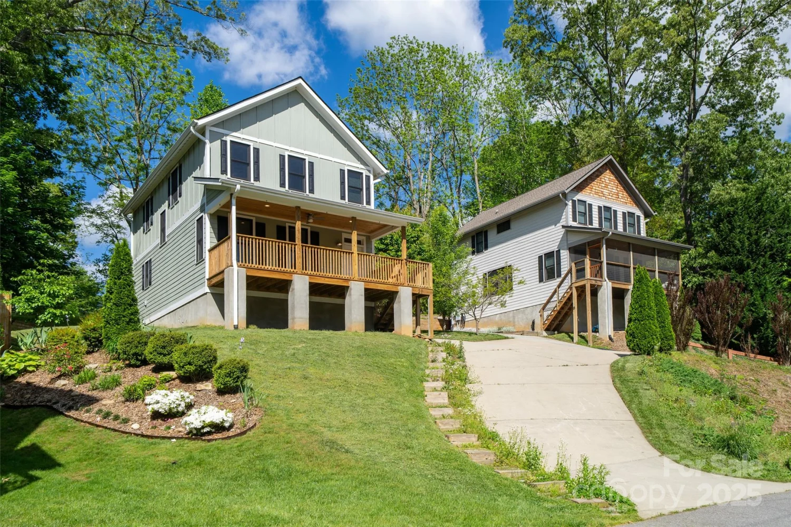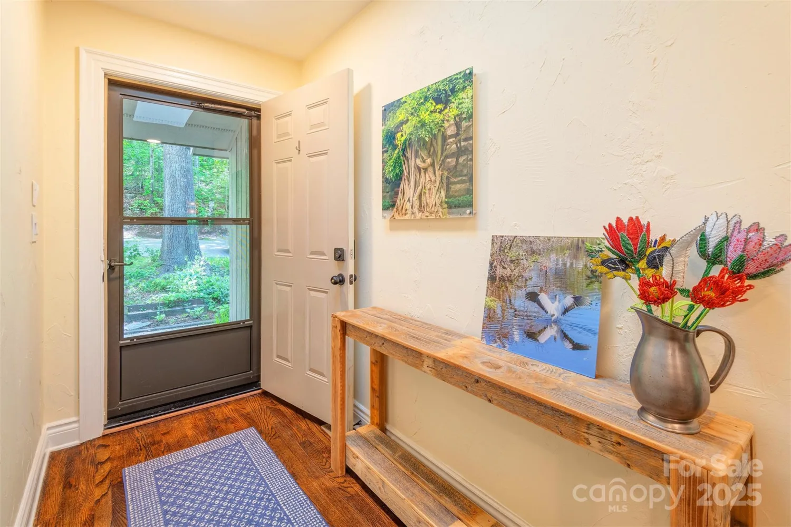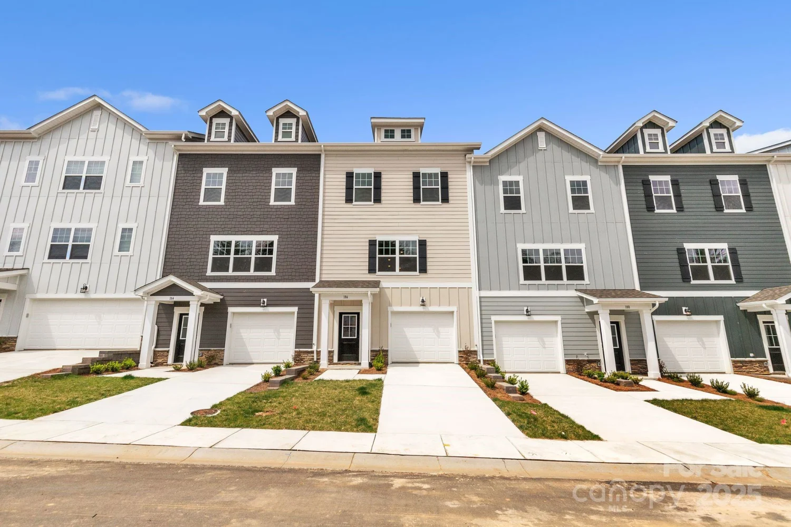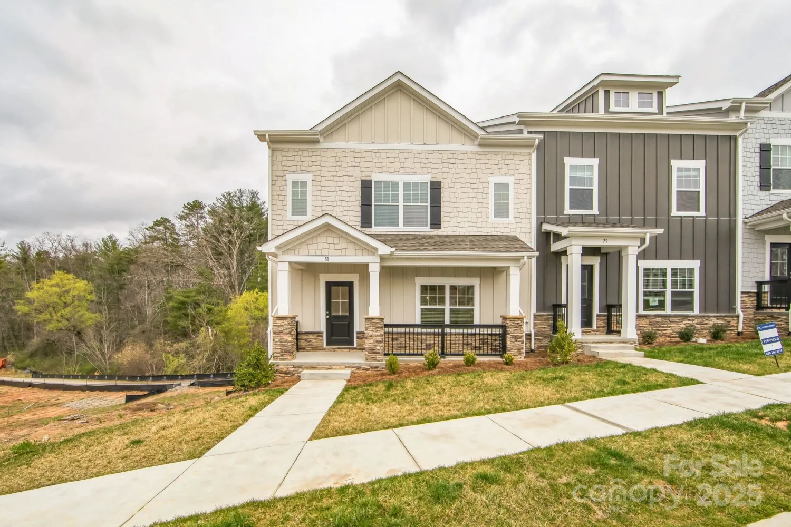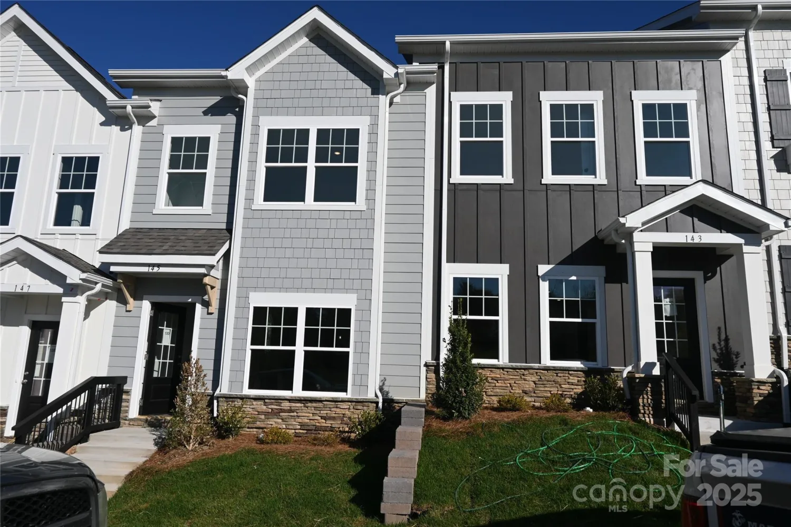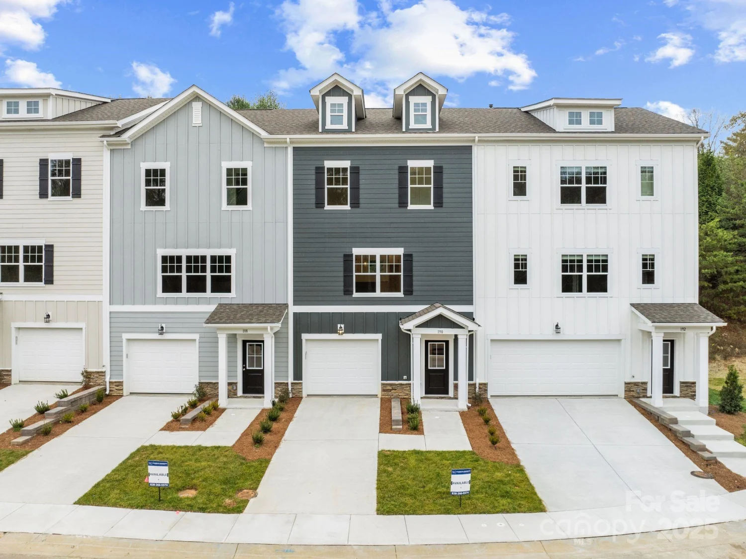112 deerlake driveAsheville, NC 28803
112 deerlake driveAsheville, NC 28803
Description
Enjoy one level living in this beautifully updated villa in the desirable Deerwood community; minutes from shops, restaurants & downtown Asheville. Uniquely situated end unit offers an expansive yard, illuminated rear walkway & one of the best stream & pond views in the community. Enter the tiled foyer to a great room & serene atrium. Gleaming hardwood floors make this a classically beautiful townhome. Boasting crown molding, wainscoting & gas fireplace, you will love the 3 bedrooms, including a large primary suite w/ updated bathroom & private access to the atrium. The kitchen is filled w/ light, includes an additional dining area & opens onto a private, covered rear deck w/ those wonderful views. Outdoor living space can't be beat w/ a large courtyard & mature landscaping. The garage features custom cabinetry, a Tesla EV charger, new professionally applied epoxy floor & deep sink. HOA fee covers landscaping, water, sewer, trash service, driveway maintenance, exterior painting & roof.
Property Details for 112 Deerlake Drive
- Subdivision ComplexDeerwood
- Num Of Garage Spaces2
- Parking FeaturesDriveway, Attached Garage
- Property AttachedNo
LISTING UPDATED:
- StatusActive
- MLS #CAR4254297
- Days on Site2
- HOA Fees$499 / month
- MLS TypeResidential
- Year Built1986
- CountryBuncombe
LISTING UPDATED:
- StatusActive
- MLS #CAR4254297
- Days on Site2
- HOA Fees$499 / month
- MLS TypeResidential
- Year Built1986
- CountryBuncombe
Building Information for 112 Deerlake Drive
- StoriesOne
- Year Built1986
- Lot Size0.0000 Acres
Payment Calculator
Term
Interest
Home Price
Down Payment
The Payment Calculator is for illustrative purposes only. Read More
Property Information for 112 Deerlake Drive
Summary
Location and General Information
- Community Features: Clubhouse, Outdoor Pool, Picnic Area, Pond, Sport Court, Street Lights, Tennis Court(s)
- Directions: From downtown Asheville, take US-25 S / Hendersonville Rd to a left on Deerlake Dr; Property will be on your left.
- Coordinates: 35.5167453,-82.52604151
School Information
- Elementary School: Estes/Koontz
- Middle School: Valley Springs
- High School: T.C. Roberson
Taxes and HOA Information
- Parcel Number: 965601966400000
- Tax Legal Description: Unit 4, Building No. 2, Phase One Deerwood
Virtual Tour
Parking
- Open Parking: No
Interior and Exterior Features
Interior Features
- Cooling: Central Air, Electric, Heat Pump
- Heating: Electric, Heat Pump
- Appliances: Dishwasher, Disposal, Gas Cooktop, Gas Oven, Gas Range, Gas Water Heater, Microwave, Oven, Refrigerator, Self Cleaning Oven, Washer/Dryer
- Fireplace Features: Gas Log, Living Room, Other - See Remarks
- Flooring: Carpet, Tile, Wood
- Interior Features: Attic Stairs Pulldown, Entrance Foyer, Kitchen Island, Pantry
- Levels/Stories: One
- Other Equipment: Other - See Remarks
- Foundation: Crawl Space
- Bathrooms Total Integer: 2
Exterior Features
- Construction Materials: Hardboard Siding
- Patio And Porch Features: Awning(s), Covered, Deck, Patio, Rear Porch
- Pool Features: None
- Road Surface Type: Concrete, Paved
- Roof Type: Shingle
- Security Features: Carbon Monoxide Detector(s), Smoke Detector(s)
- Laundry Features: Laundry Room, Main Level
- Pool Private: No
Property
Utilities
- Sewer: Public Sewer
- Water Source: City
Property and Assessments
- Home Warranty: No
Green Features
Lot Information
- Above Grade Finished Area: 1703
- Lot Features: End Unit, Green Area, Level
Rental
Rent Information
- Land Lease: No
Public Records for 112 Deerlake Drive
Home Facts
- Beds3
- Baths2
- Above Grade Finished1,703 SqFt
- StoriesOne
- Lot Size0.0000 Acres
- StyleTownhouse
- Year Built1986
- APN965601966400000
- CountyBuncombe


