10516 bradstreet commons wayCharlotte, NC 28215
10516 bradstreet commons wayCharlotte, NC 28215
Description
Spacious, like-new home - located in the Lanier Village community of Charlotte, NC & the growing zip code of 28215! This 3 bed/2.5 bath/2200+ square foot home with addtl. loft/flex space is situated atop Bradstreet Commons Way, where you can see beautiful sunset skies from the covered front porch. The main level features 9' ceilings; laminate wood flooring; a big dining room; an open great room w/gas fireplace; & large kitchen w/granite countertops, subway tile backsplash, 36" shaker cabinets w/molding, & gas range. Upstairs includes generous-sized bedrooms w/walk-in closets; loft area; laundry room w/closet; & huge primary suite w/vaulted ceiling, dual vanity, 5-ft shower, & large walk-in closet. Relax in your fully vinyl-fenced yard w/mature trees behind for privacy. Community features include a gated-entry pool w/restrooms & parking lot, playground, & more. Renter is responsible for all utilities and yard care.
Property Details for 10516 Bradstreet Commons Way
- Subdivision ComplexLanier Village
- Num Of Garage Spaces2
- Property AttachedNo
LISTING UPDATED:
- StatusActive
- MLS #CAR4254318
- Days on Site9
- MLS TypeResidential Lease
- Year Built
- CountryMecklenburg
LISTING UPDATED:
- StatusActive
- MLS #CAR4254318
- Days on Site9
- MLS TypeResidential Lease
- Year Built
- CountryMecklenburg
Building Information for 10516 Bradstreet Commons Way
- StoriesTwo
- Year Built
- Lot Size0.0000 Acres
Payment Calculator
Term
Interest
Home Price
Down Payment
The Payment Calculator is for illustrative purposes only. Read More
Property Information for 10516 Bradstreet Commons Way
Summary
Location and General Information
- Coordinates: 35.246121,-80.666101
School Information
- Elementary School: Unspecified
- Middle School: Unspecified
- High School: Unspecified
Taxes and HOA Information
Virtual Tour
Parking
- Open Parking: No
Interior and Exterior Features
Interior Features
- Cooling: Central Air
- Heating: Central
- Appliances: Convection Oven, Dishwasher, Disposal, Gas Cooktop, Washer/Dryer
- Flooring: Carpet, Vinyl
- Interior Features: Attic Stairs Pulldown
- Levels/Stories: Two
- Total Half Baths: 1
- Bathrooms Total Integer: 3
Exterior Features
- Pool Features: None
- Road Surface Type: Paved
- Roof Type: Shingle
- Laundry Features: In Unit, Laundry Room, Upper Level
- Pool Private: No
Property
Utilities
- Sewer: Public Sewer
- Water Source: City
Property and Assessments
- Home Warranty: No
Green Features
Lot Information
- Above Grade Finished Area: 2242
Rental
Rent Information
- Land Lease: No
Public Records for 10516 Bradstreet Commons Way
Home Facts
- Beds3
- Baths2
- Above Grade Finished2,242 SqFt
- StoriesTwo
- Lot Size0.0000 Acres
- StyleSingle Family Residence
- CountyMecklenburg
Similar Homes
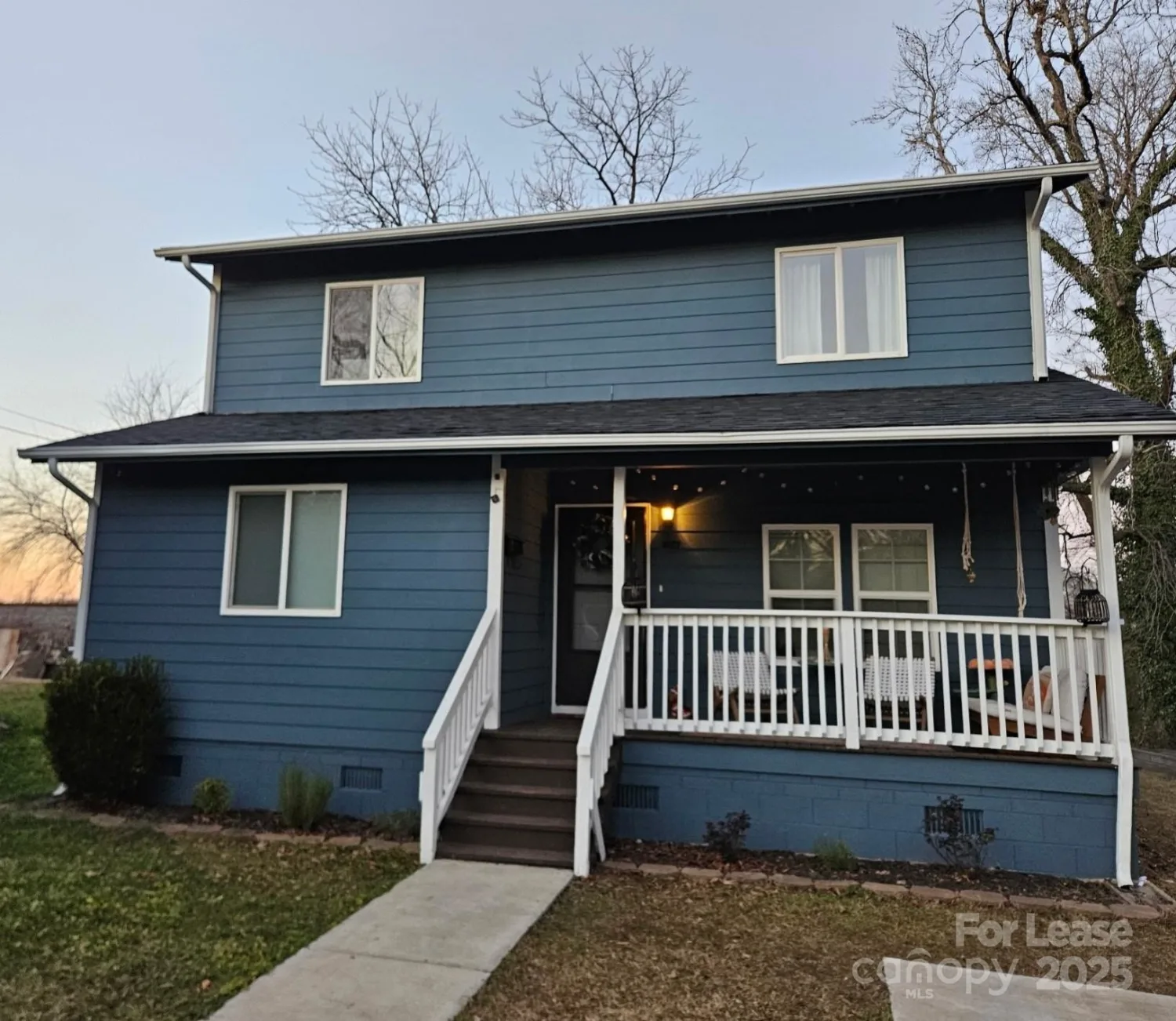
4027 Bearwood Avenue
Charlotte, NC 28205
My Townhome
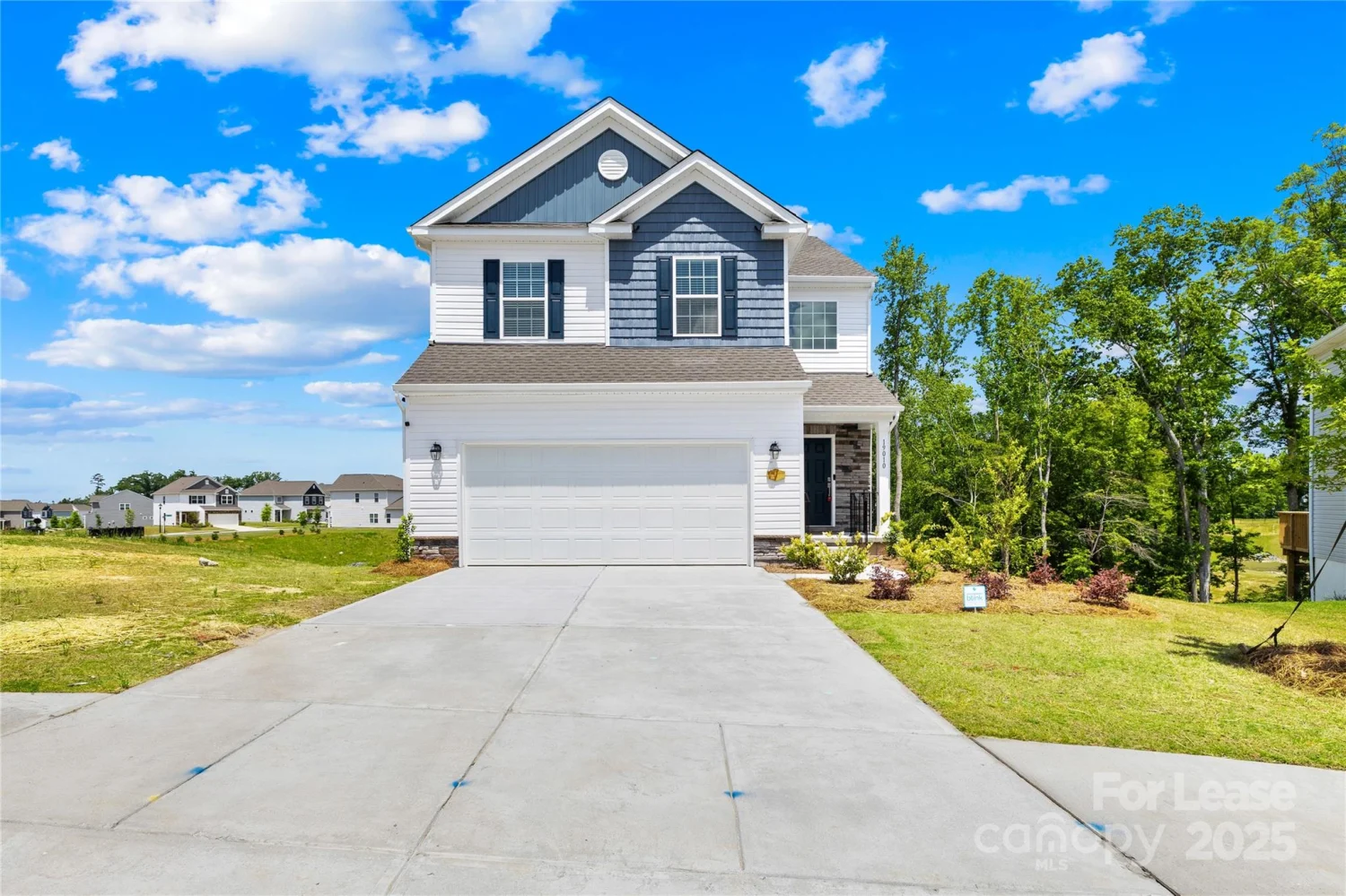
19010 Direwolf Cove
Charlotte, NC 28278
Red Bricks Realty LLC
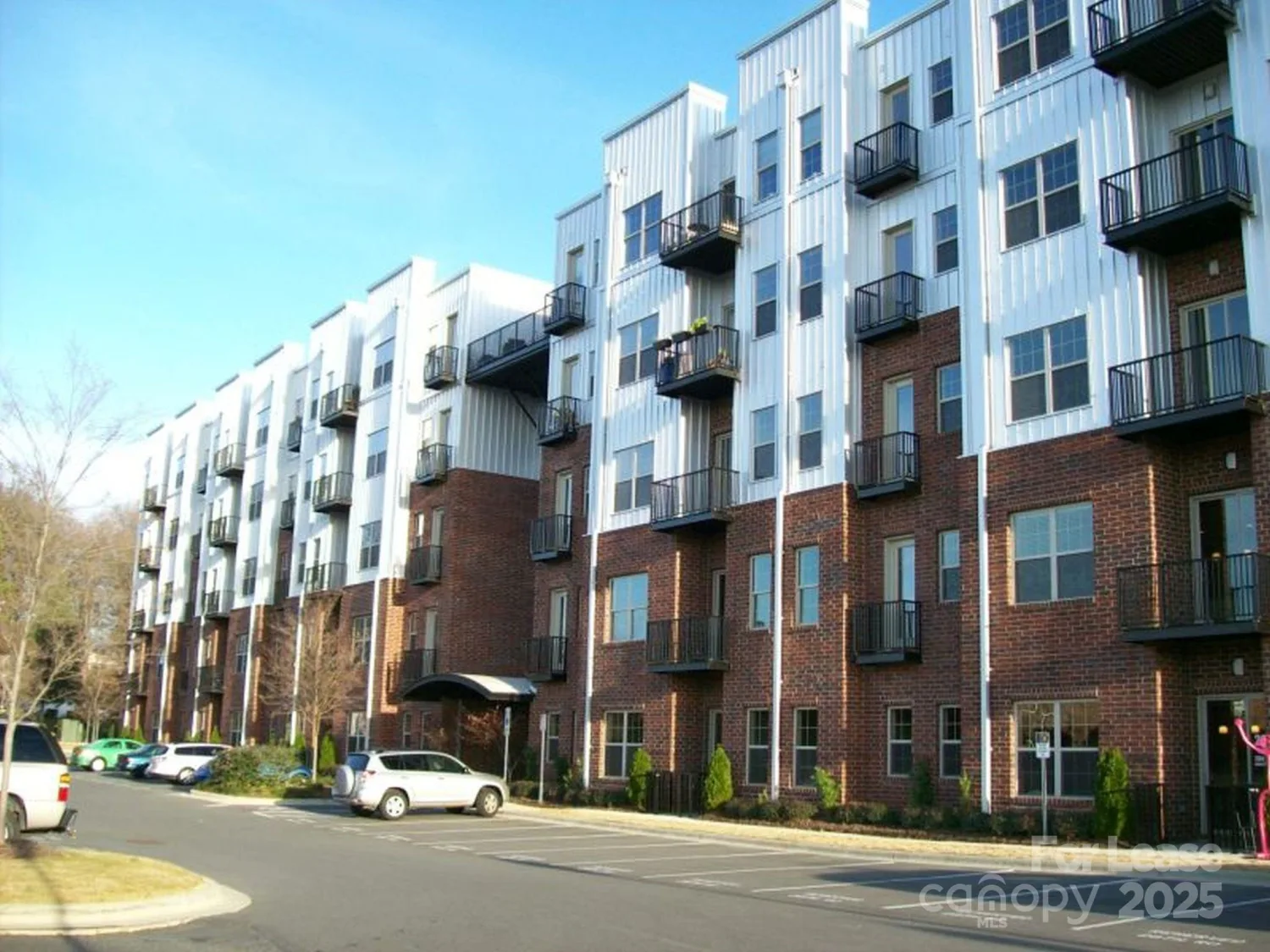
2338 Yadkin Avenue 206
Charlotte, NC 28205
Shearer Realty Inc.
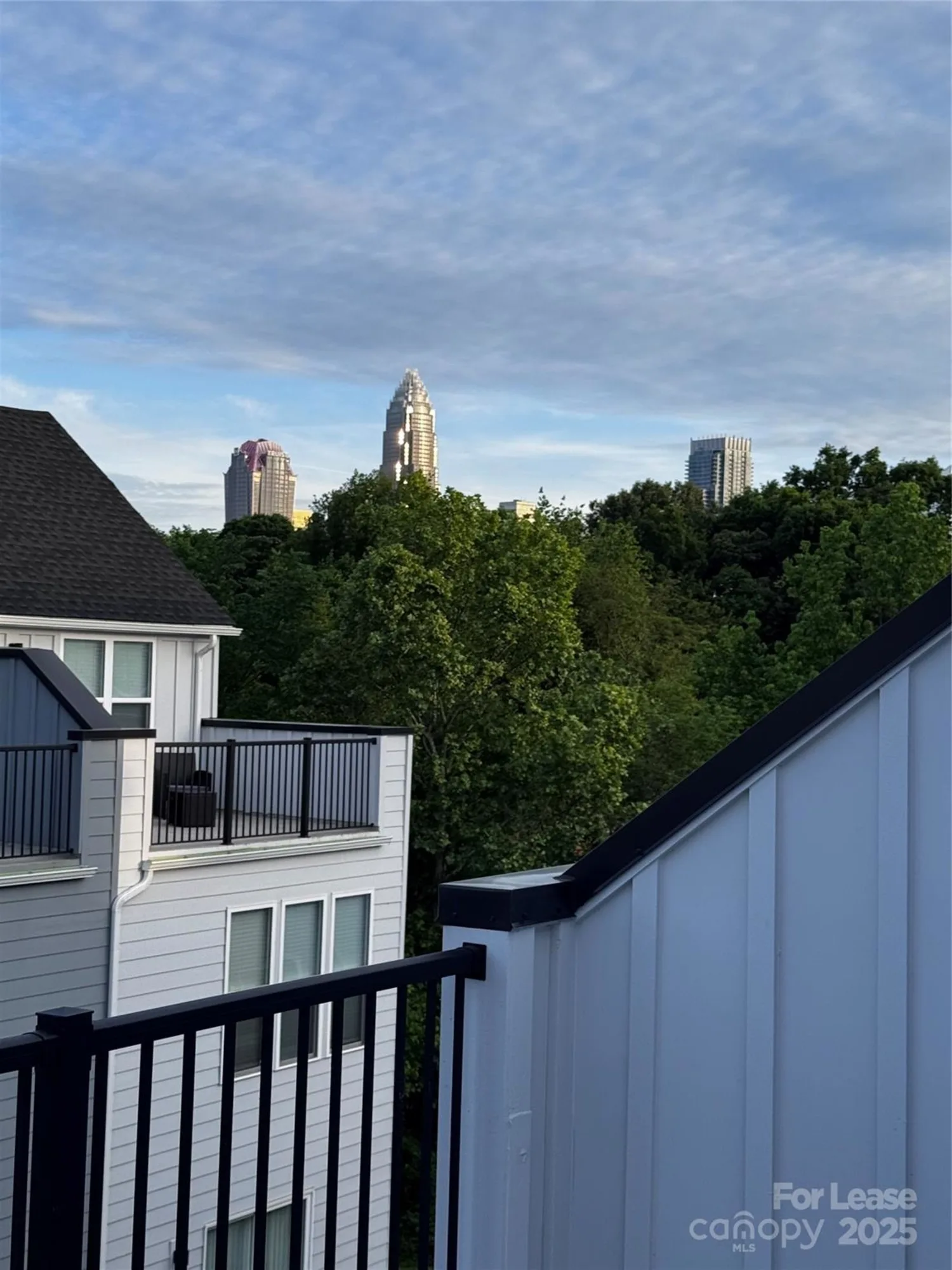
2017 Clarksdale Drive
Charlotte, NC 28206
Carolina Construction and Realtors Inc.
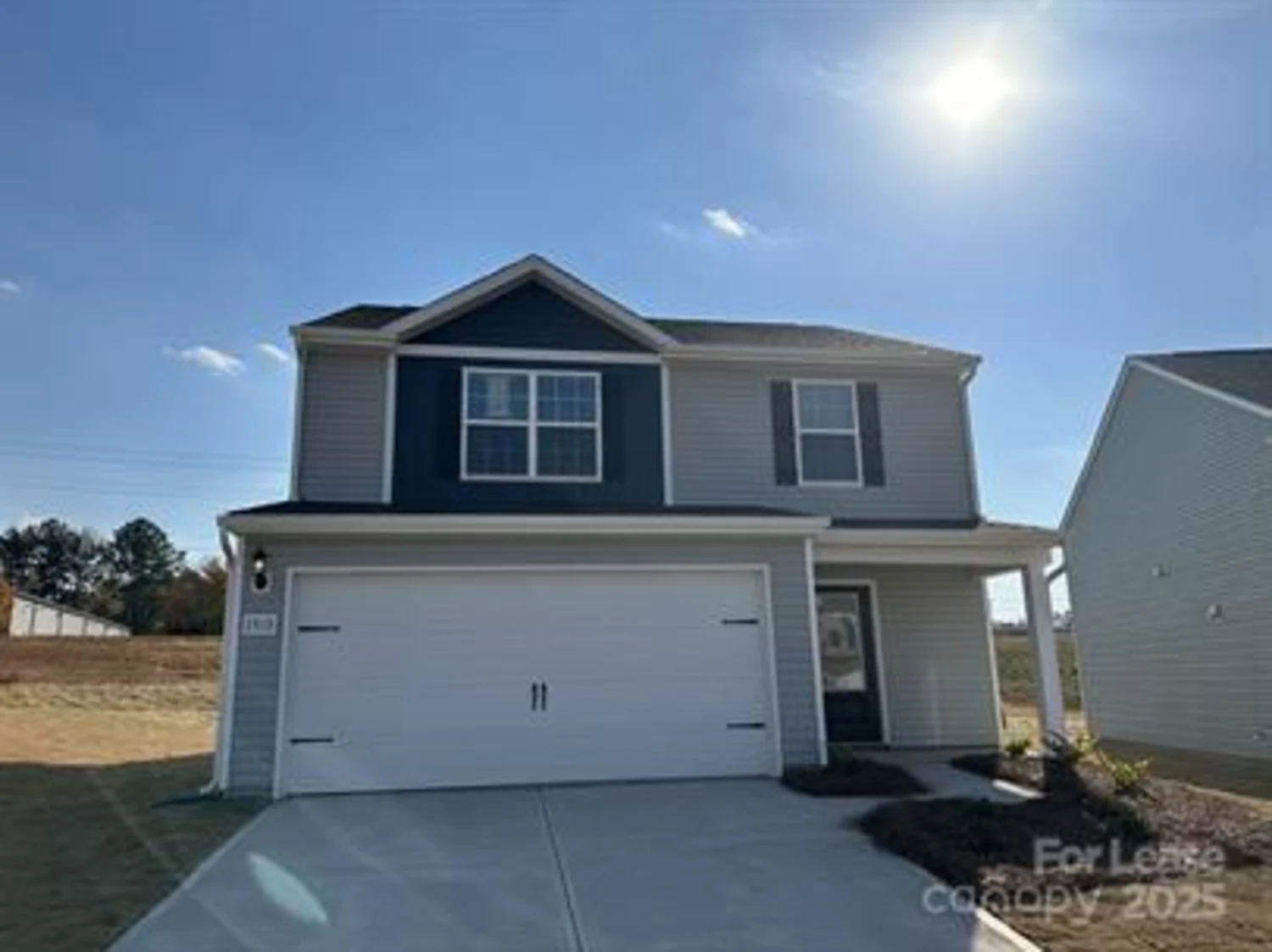
1350 Nia Road
Charlotte, NC 28215
Tech Realty LLC
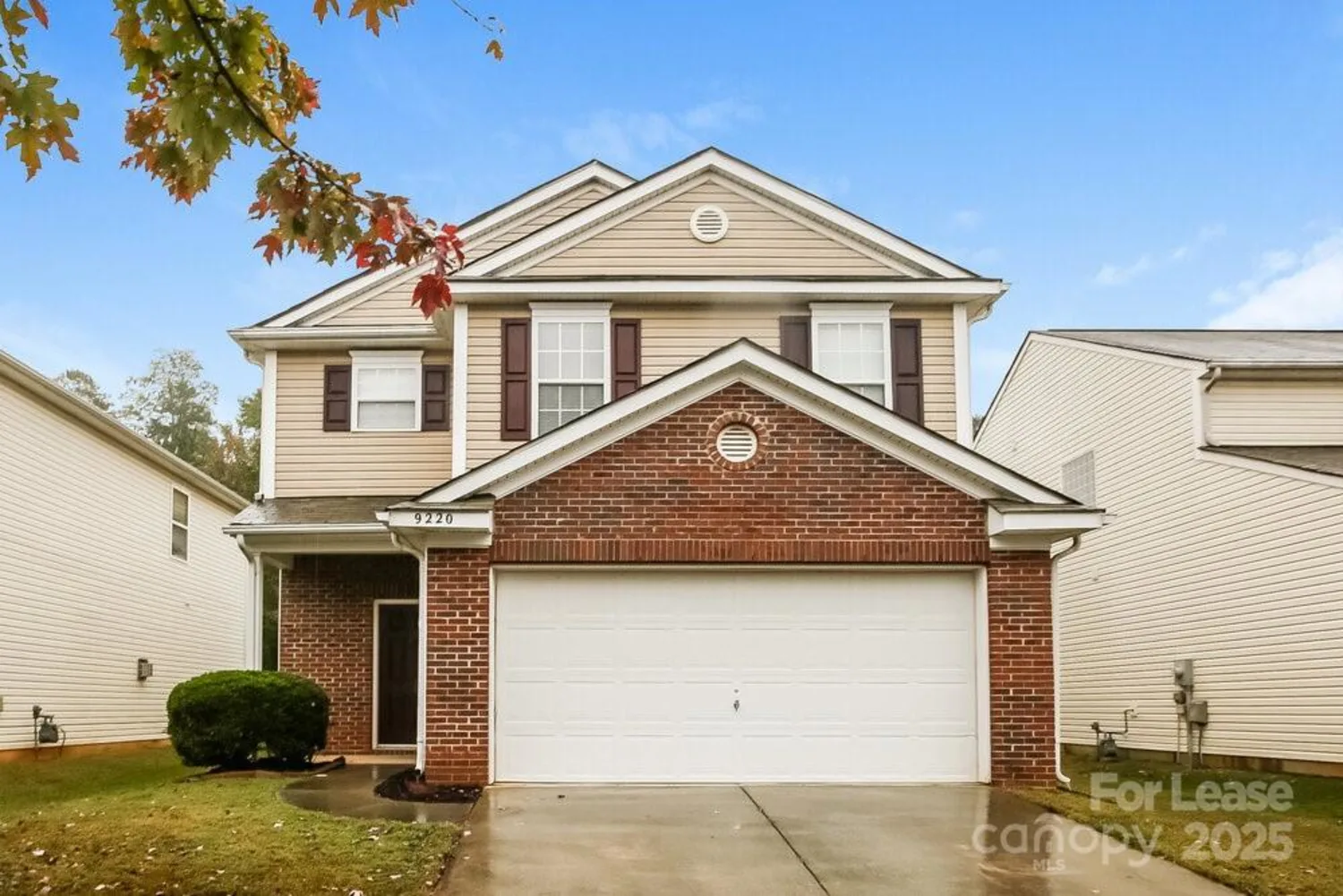
9220 Newfield Street
Charlotte, NC 28216
Progress Residential Property Manager LLC
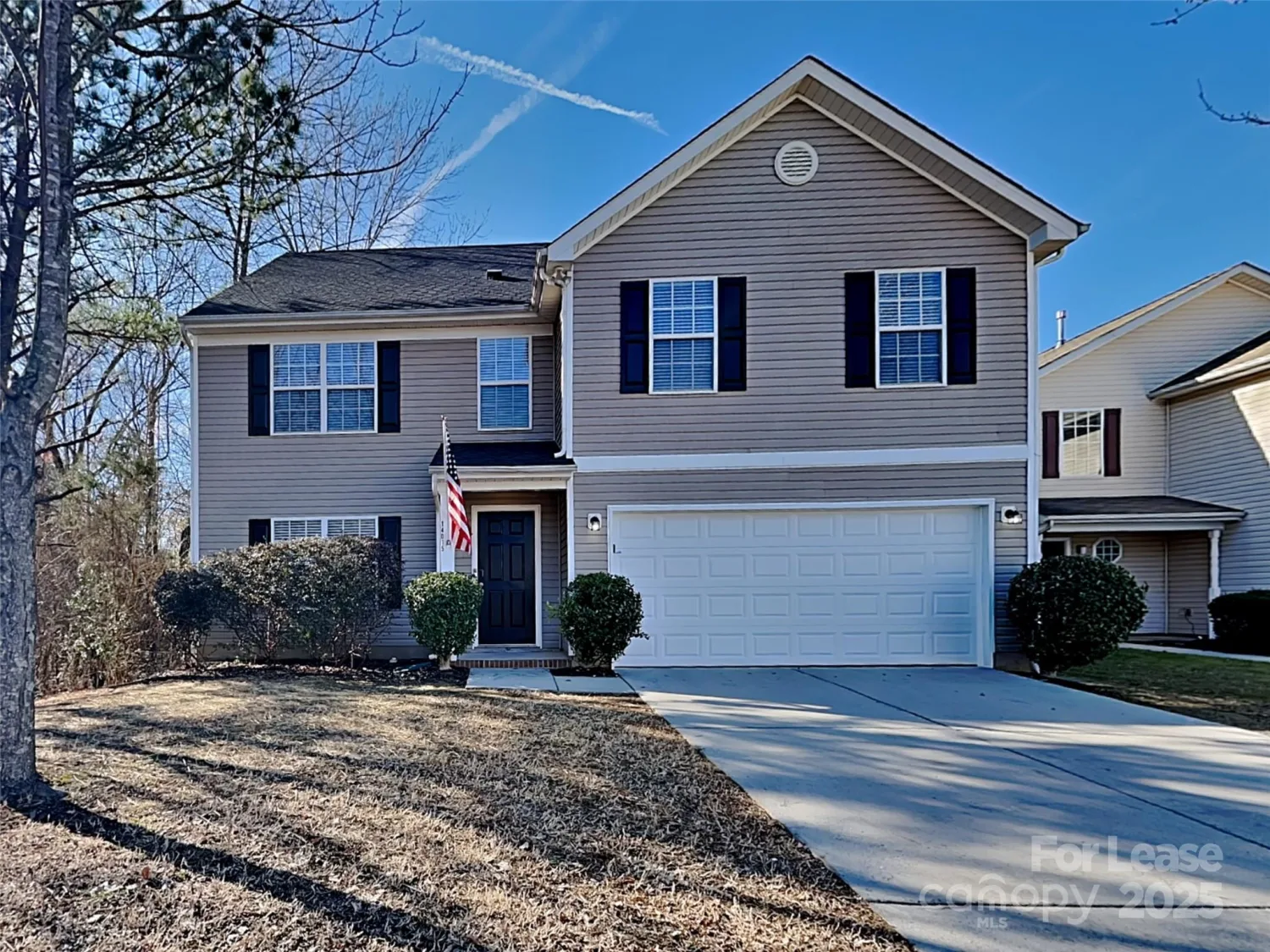
14015 Bernardy Lane
Charlotte, NC 28269
TAH North Carolina LLC
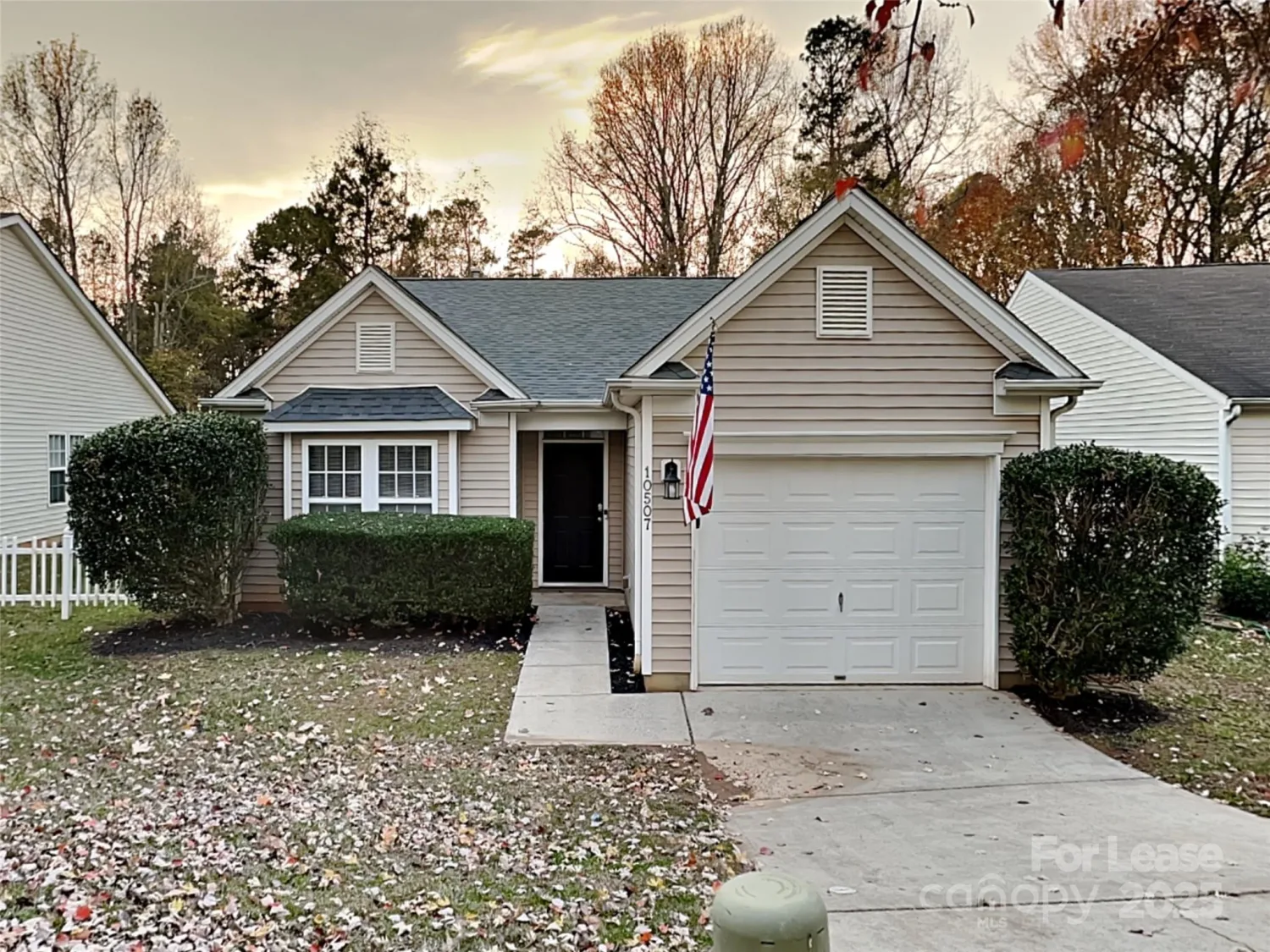
10507 Hugue Way
Charlotte, NC 28214
TAH North Carolina LLC
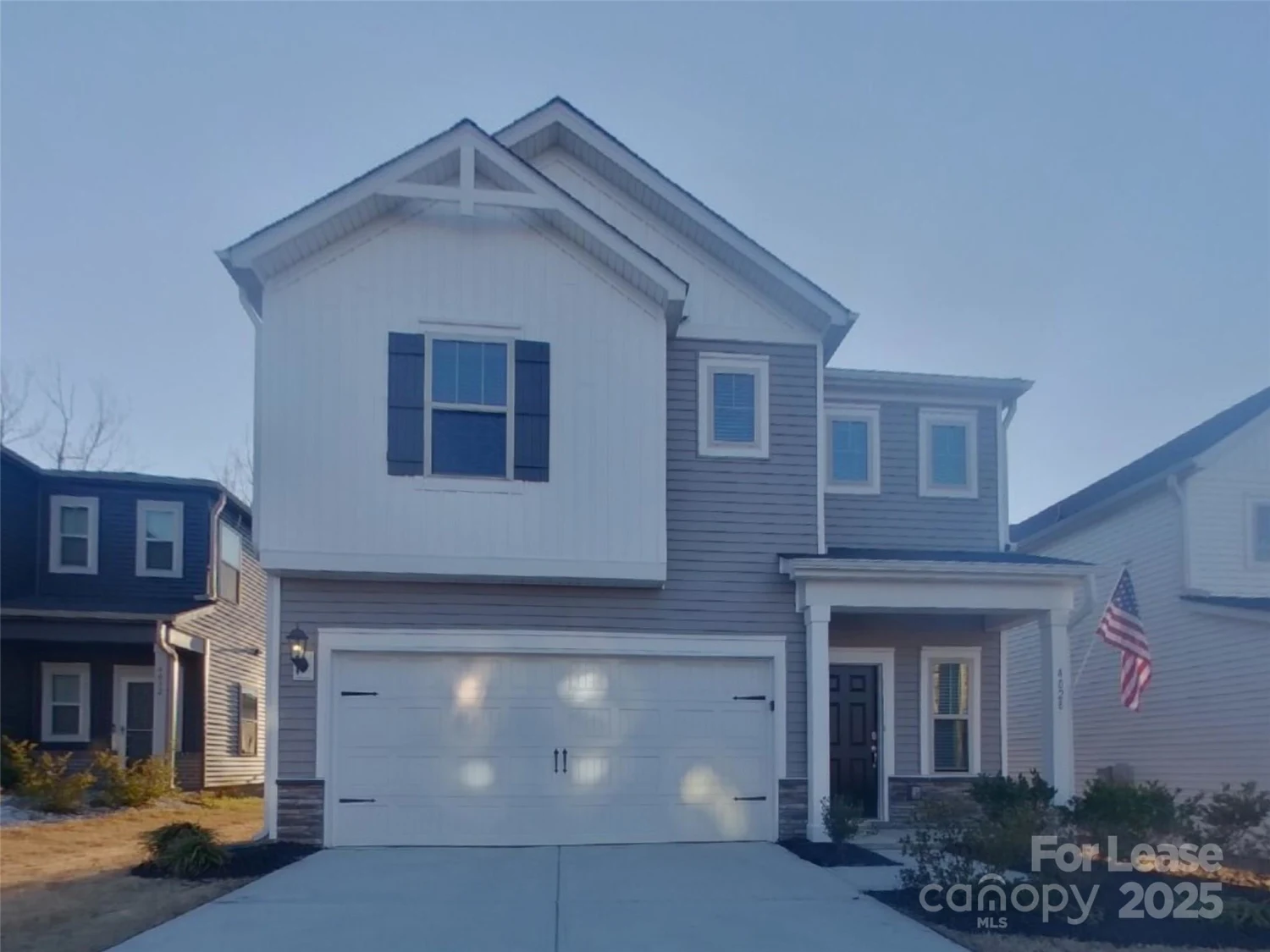
4028 Woodland View Drive
Charlotte, NC 28215
TAH North Carolina LLC

