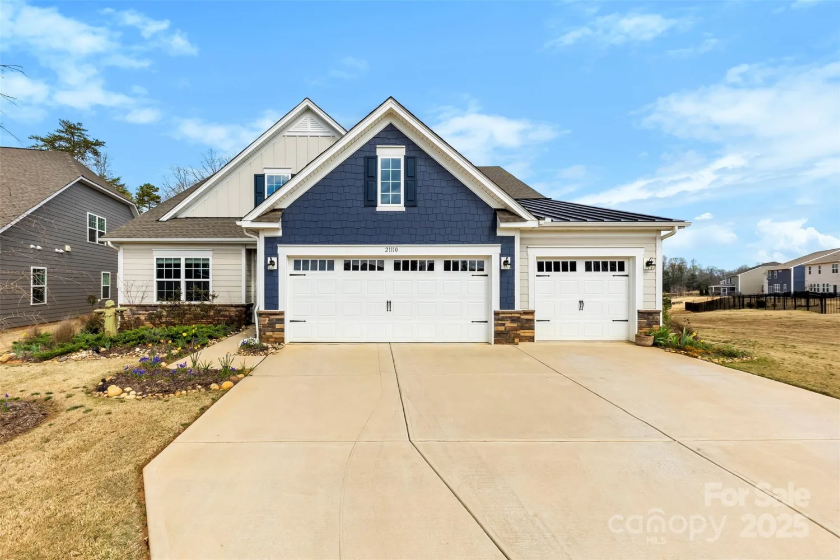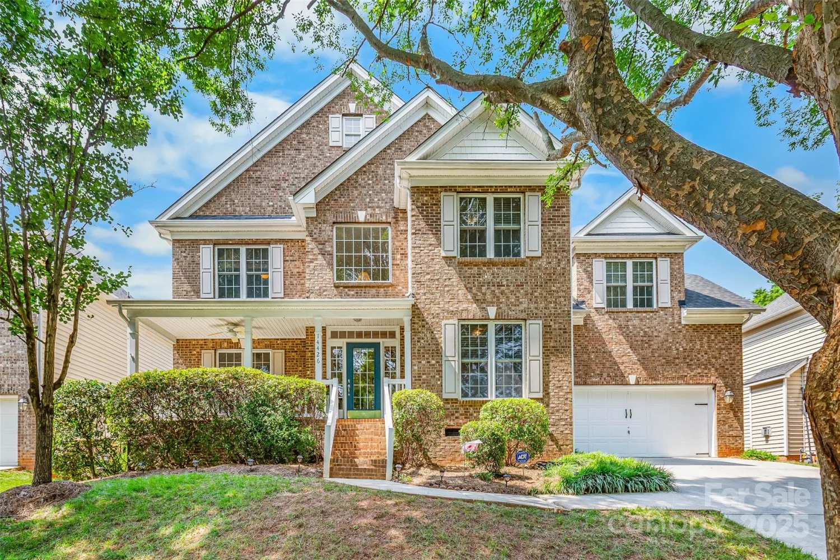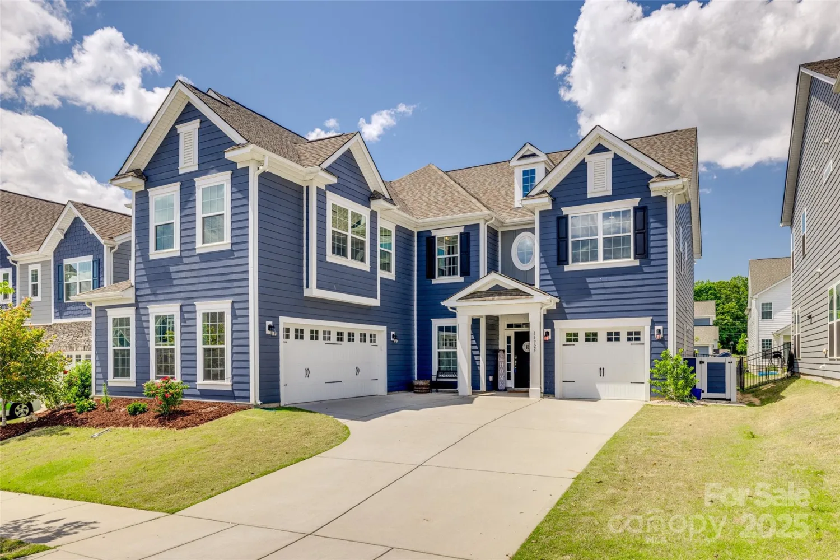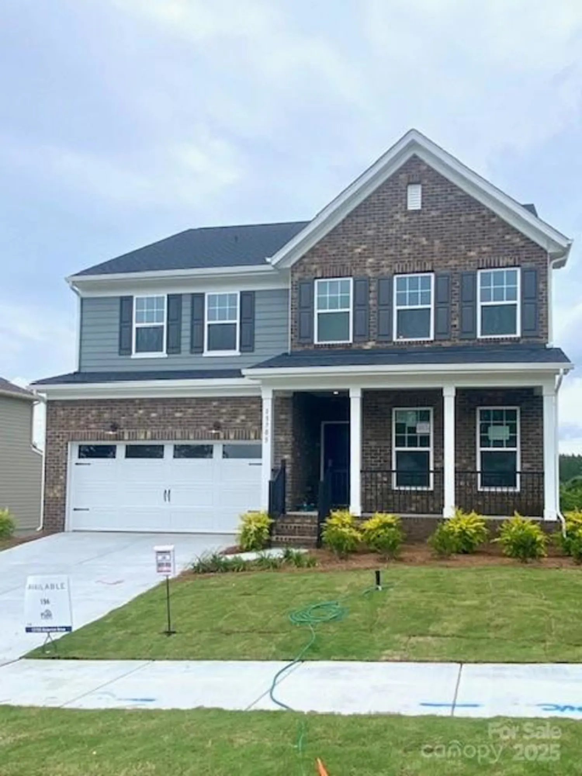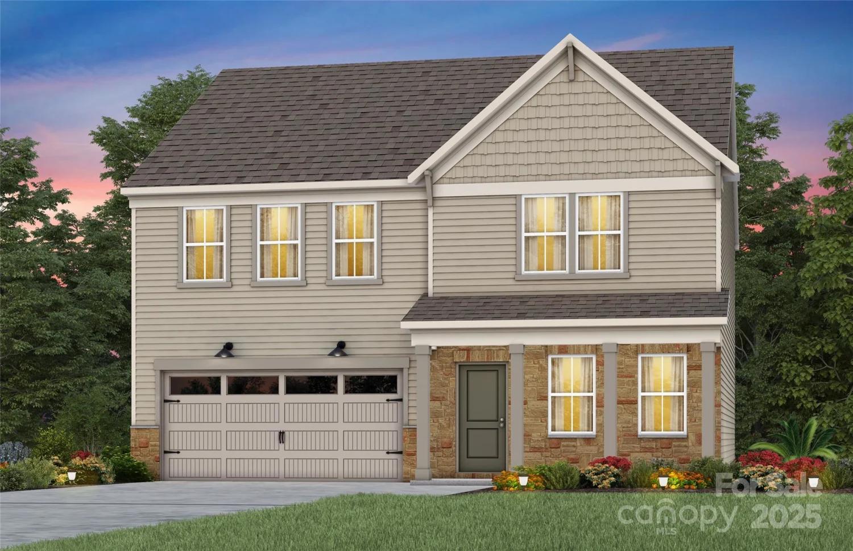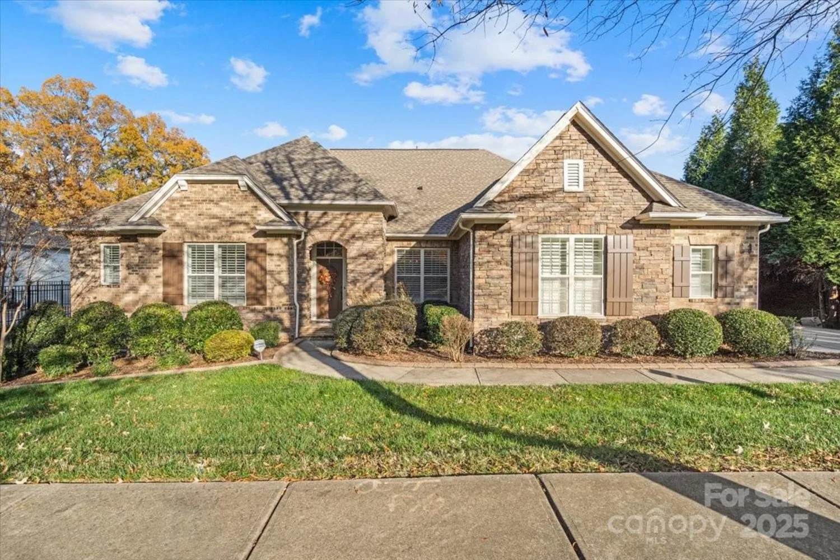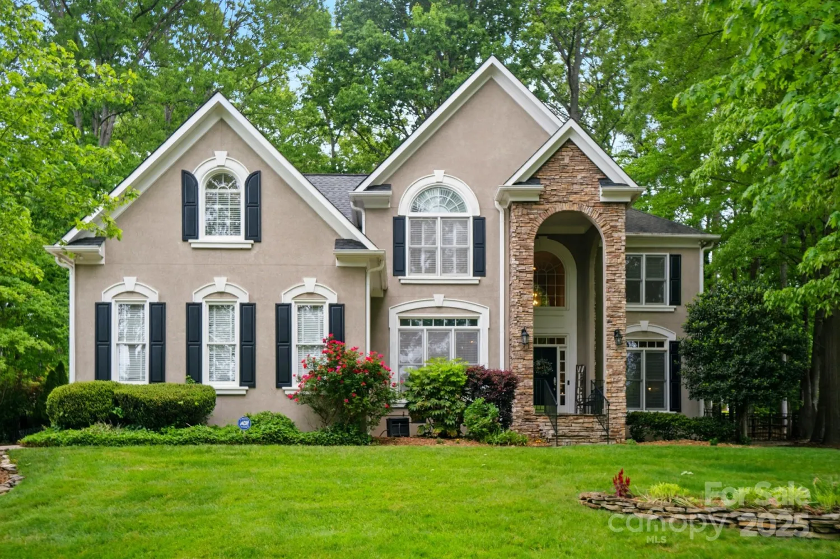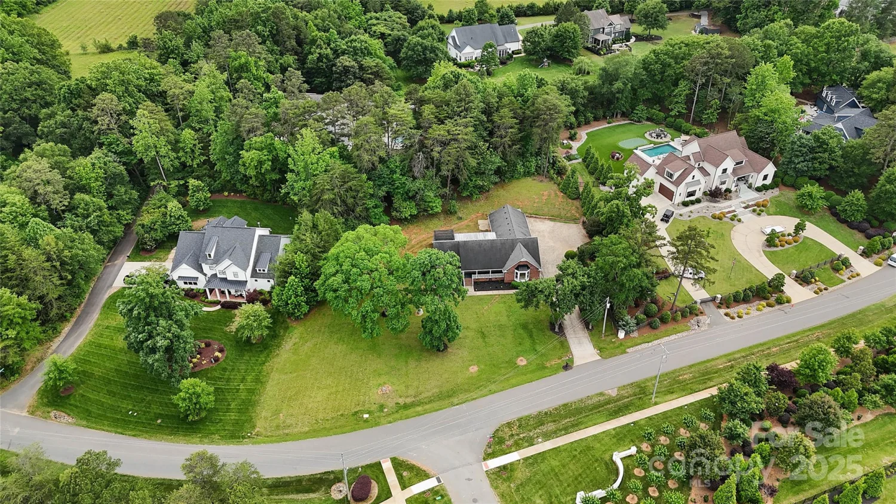15637 guthrie driveHuntersville, NC 28078
15637 guthrie driveHuntersville, NC 28078
Description
Exquisitely crafted luxury home, where every detail exudes sophistication & comfort! Step through the grand double doors into the soaring two story foyer, coffered ceilings, rich hardwoods, custom millwork & wide open spaces. Entertain effortlessly in the formal living & dining rooms, unwind in the sunroom bathed in natural light, or gather around the stacked stone fireplace in the spacious family room. The gourmet kitchen is a chef’s dream, featuring an oversized island, copper farmhouse sink, & designer touches. An expansive primary suite w/sitting area, luxurious bath, & a huge closet! LVP flooring upstairs with reinforced sub floors. Secondary bedrooms w/private baths, a main-level guest suite that can be a second primary, another room on the main level that can be an office/5th bedroom, loft & a serene wooded backyard with a built-in grill, oversized deck & space for a pool. 3 car garage w/epoxy. Meticulously maintained & beautifully designed! Neighborhood w/pool & playground.
Property Details for 15637 Guthrie Drive
- Subdivision ComplexMirabella
- ExteriorFire Pit, Outdoor Kitchen
- Num Of Garage Spaces3
- Parking FeaturesDriveway, Attached Garage, Garage Door Opener, Garage Faces Side
- Property AttachedNo
LISTING UPDATED:
- StatusActive
- MLS #CAR4254702
- Days on Site84
- HOA Fees$330 / month
- MLS TypeResidential
- Year Built2015
- CountryMecklenburg
Location
Listing Courtesy of Allen Tate Lake Norman - Gitanjali Mathur
LISTING UPDATED:
- StatusActive
- MLS #CAR4254702
- Days on Site84
- HOA Fees$330 / month
- MLS TypeResidential
- Year Built2015
- CountryMecklenburg
Building Information for 15637 Guthrie Drive
- StoriesTwo
- Year Built2015
- Lot Size0.0000 Acres
Payment Calculator
Term
Interest
Home Price
Down Payment
The Payment Calculator is for illustrative purposes only. Read More
Property Information for 15637 Guthrie Drive
Summary
Location and General Information
- Coordinates: 35.411023,-80.813966
School Information
- Elementary School: Blythe
- Middle School: J.M. Alexander
- High School: North Mecklenburg
Taxes and HOA Information
- Parcel Number: 01922264
- Tax Legal Description: L116 M57-592
Virtual Tour
Parking
- Open Parking: No
Interior and Exterior Features
Interior Features
- Cooling: Central Air
- Heating: Forced Air
- Appliances: Dishwasher, Disposal, Exhaust Hood, Gas Cooktop, Microwave, Wall Oven
- Fireplace Features: Family Room
- Levels/Stories: Two
- Foundation: Slab
- Total Half Baths: 1
- Bathrooms Total Integer: 5
Exterior Features
- Construction Materials: Brick Partial, Fiber Cement, Stone
- Patio And Porch Features: Deck
- Pool Features: None
- Road Surface Type: Concrete, Paved
- Roof Type: Shingle
- Laundry Features: Utility Room, Laundry Room, Upper Level
- Pool Private: No
Property
Utilities
- Sewer: Public Sewer
- Water Source: City
Property and Assessments
- Home Warranty: No
Green Features
Lot Information
- Above Grade Finished Area: 4845
- Lot Features: Level, Private, Wooded
Rental
Rent Information
- Land Lease: No
Public Records for 15637 Guthrie Drive
Home Facts
- Beds5
- Baths4
- Above Grade Finished4,845 SqFt
- StoriesTwo
- Lot Size0.0000 Acres
- StyleSingle Family Residence
- Year Built2015
- APN01922264
- CountyMecklenburg


