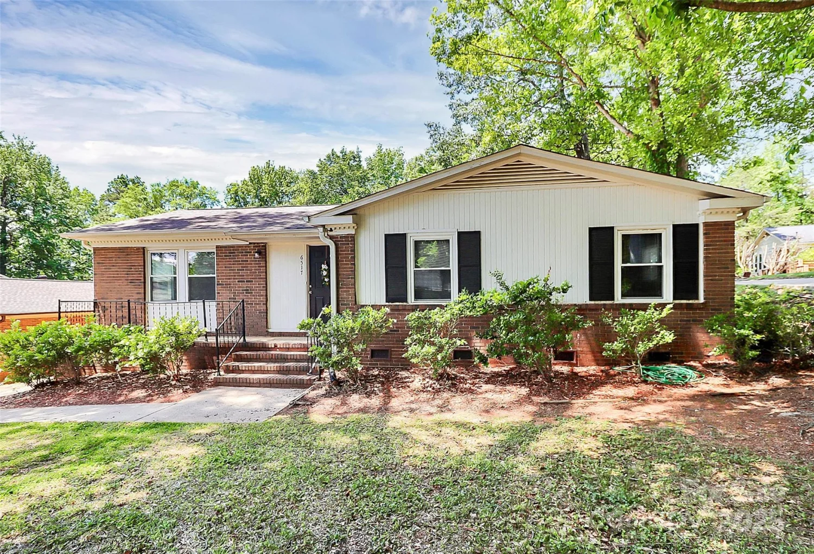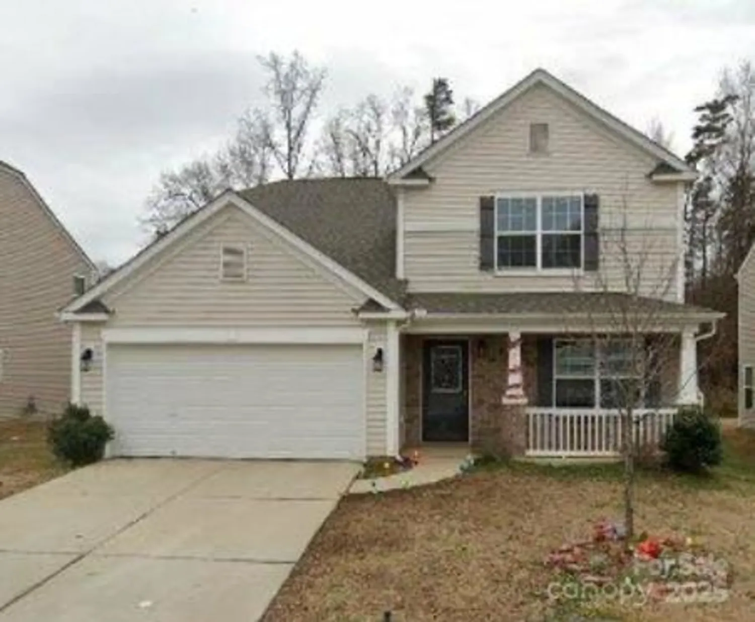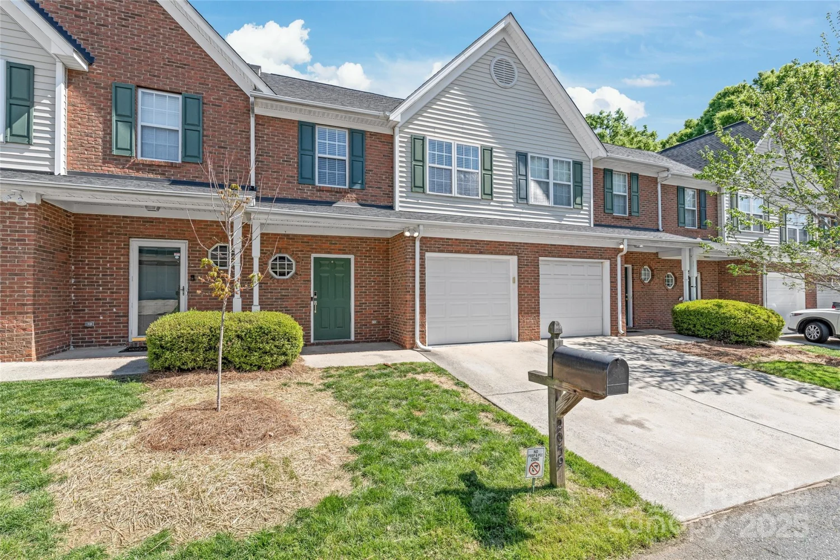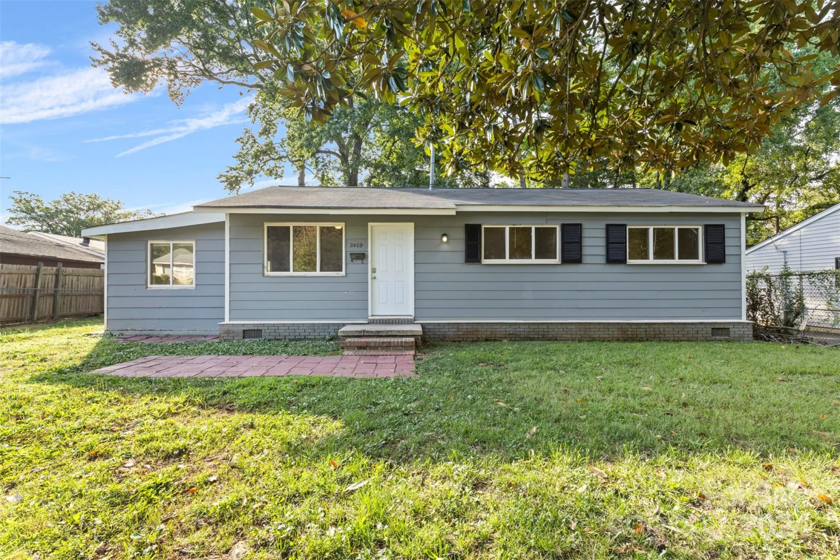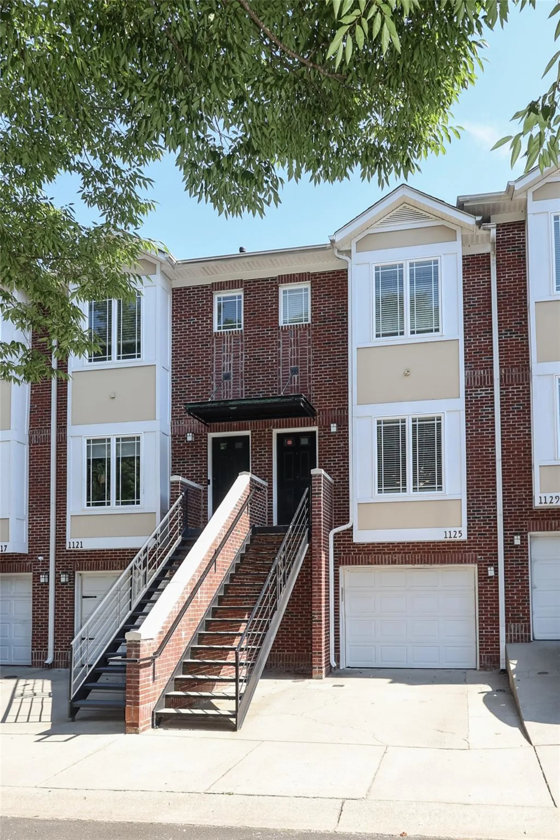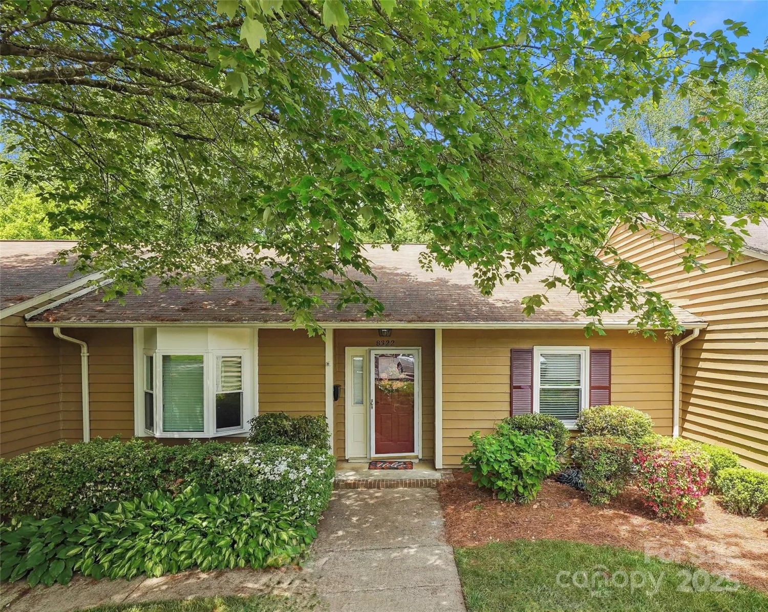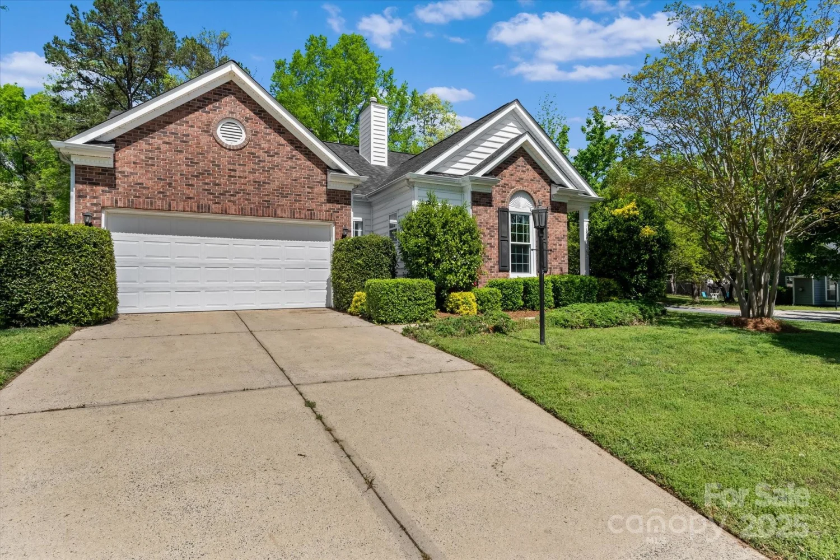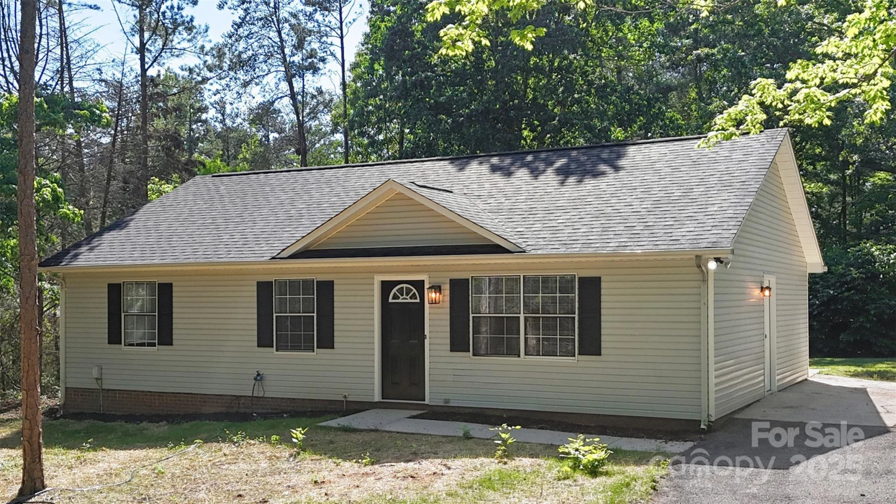2715 sydney overlook laneCharlotte, NC 28269
2715 sydney overlook laneCharlotte, NC 28269
Description
Mint Condition Townhome just 5 miles to Uptown Charlotte! 3 Story unit that leads to a private patio and great open space. Features include: 4 bedrooms, 2.5 baths, open floor plan, large eat-in kitchen with kitchen island, big family room, bedroom/bonus/office on the lower level. Primary bedroom includes a walk-in closet & en-suite bathroom. Conveniently located near shopping, dining, and entertainment. The lower level room is extremely flexible with two closets, can be a bedroom, office, study or bonus room. Appliances included!!! Washer, Dryer and Refrigerator.
Property Details for 2715 Sydney Overlook Lane
- Subdivision ComplexNorth End Commons
- ExteriorLawn Maintenance
- Num Of Garage Spaces1
- Parking FeaturesDriveway, Attached Garage
- Property AttachedNo
LISTING UPDATED:
- StatusComing Soon
- MLS #CAR4254763
- Days on Site0
- HOA Fees$174 / month
- MLS TypeResidential
- Year Built2020
- CountryMecklenburg
LISTING UPDATED:
- StatusComing Soon
- MLS #CAR4254763
- Days on Site0
- HOA Fees$174 / month
- MLS TypeResidential
- Year Built2020
- CountryMecklenburg
Building Information for 2715 Sydney Overlook Lane
- StoriesThree
- Year Built2020
- Lot Size0.0000 Acres
Payment Calculator
Term
Interest
Home Price
Down Payment
The Payment Calculator is for illustrative purposes only. Read More
Property Information for 2715 Sydney Overlook Lane
Summary
Location and General Information
- Coordinates: 35.28514,-80.808874
School Information
- Elementary School: Unspecified
- Middle School: Unspecified
- High School: Unspecified
Taxes and HOA Information
- Parcel Number: 045-185-54
- Tax Legal Description: L58 M65-608
Virtual Tour
Parking
- Open Parking: No
Interior and Exterior Features
Interior Features
- Cooling: Central Air
- Heating: Electric
- Appliances: Dishwasher, Disposal, Electric Cooktop, Electric Oven, Electric Water Heater, Microwave, Refrigerator, Washer, Washer/Dryer
- Flooring: Carpet, Vinyl
- Interior Features: Cable Prewire, Entrance Foyer, Kitchen Island, Open Floorplan, Walk-In Closet(s)
- Levels/Stories: Three
- Window Features: Window Treatments
- Foundation: Slab
- Total Half Baths: 1
- Bathrooms Total Integer: 3
Exterior Features
- Construction Materials: Vinyl
- Patio And Porch Features: Patio
- Pool Features: None
- Road Surface Type: Concrete, Paved
- Laundry Features: Laundry Closet, Upper Level
- Pool Private: No
Property
Utilities
- Sewer: Public Sewer
- Water Source: City
Property and Assessments
- Home Warranty: No
Green Features
Lot Information
- Above Grade Finished Area: 1554
- Lot Features: Level, Open Lot
Rental
Rent Information
- Land Lease: No
Public Records for 2715 Sydney Overlook Lane
Home Facts
- Beds4
- Baths2
- Above Grade Finished1,554 SqFt
- StoriesThree
- Lot Size0.0000 Acres
- StyleTownhouse
- Year Built2020
- APN045-185-54
- CountyMecklenburg



