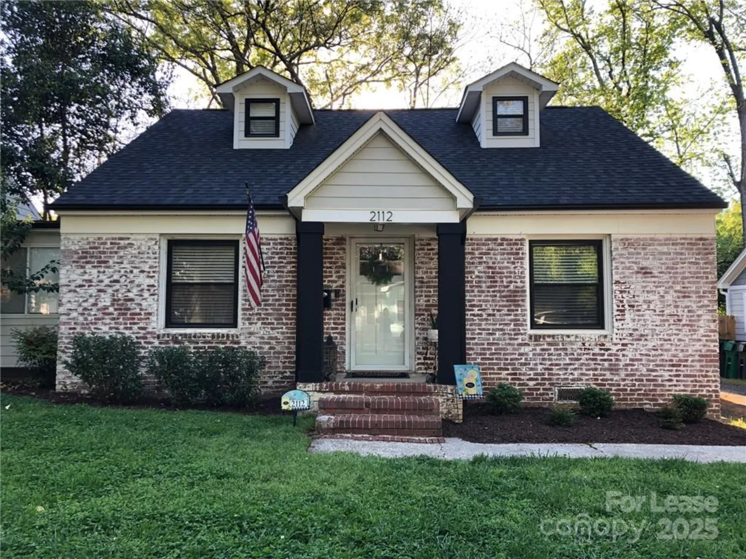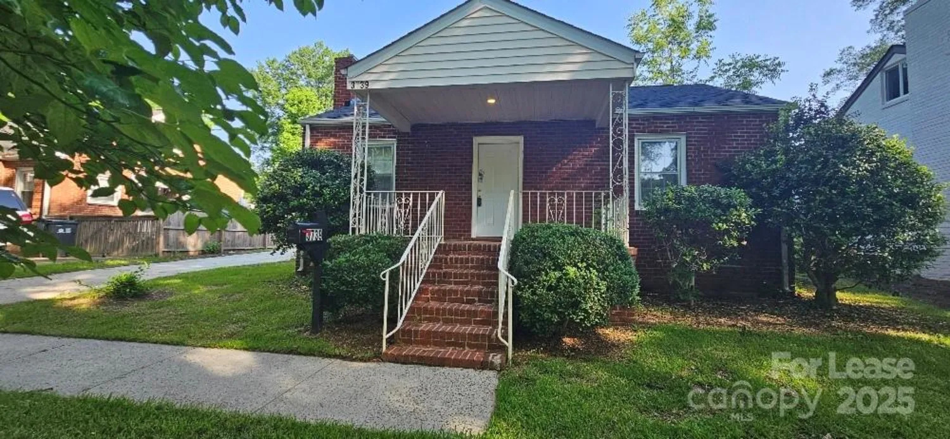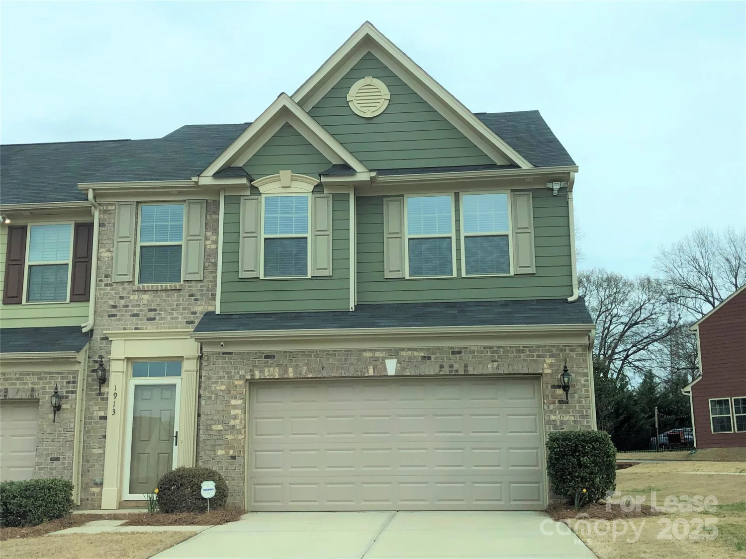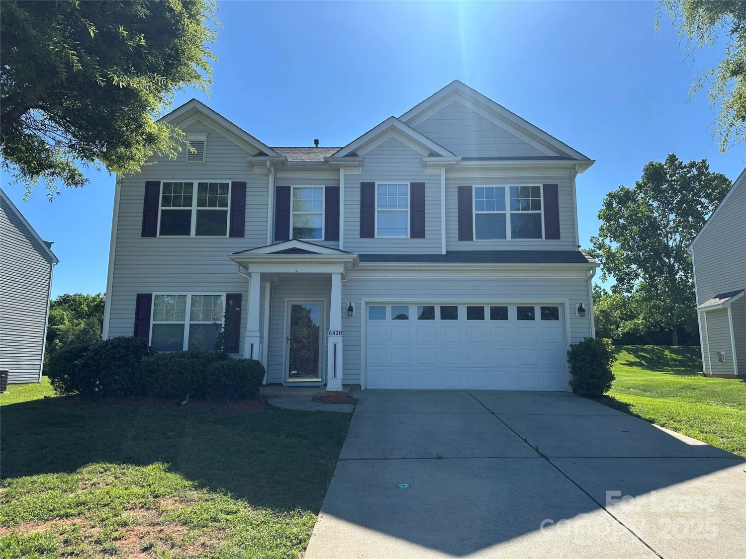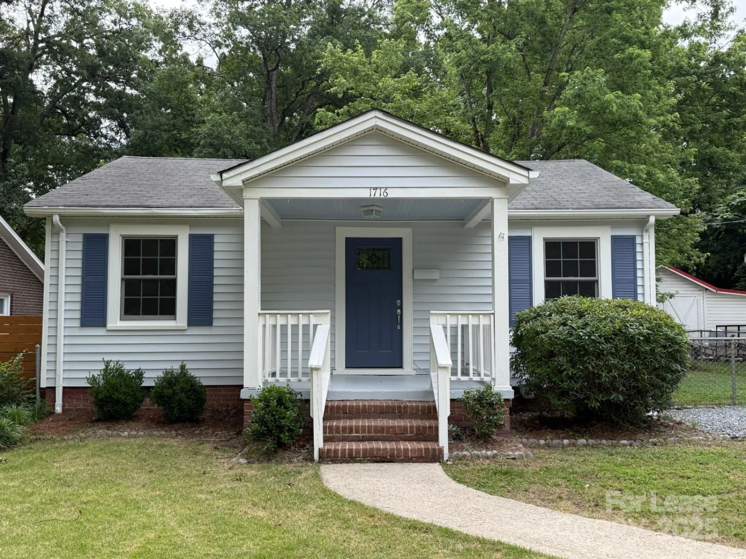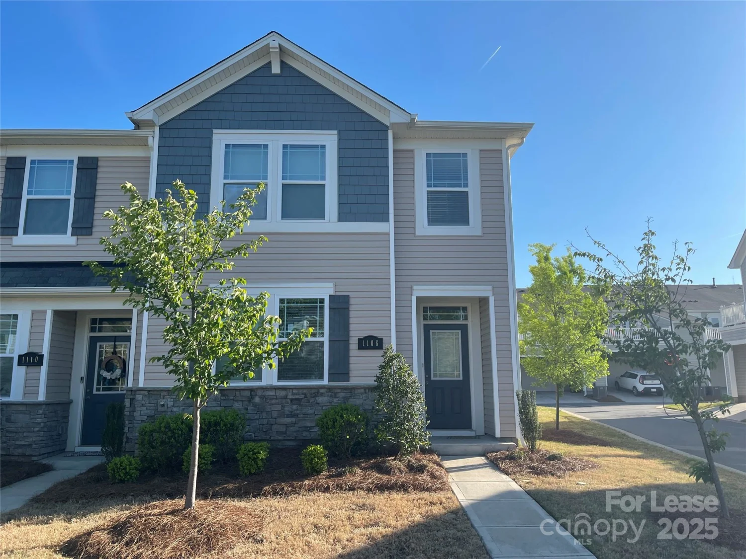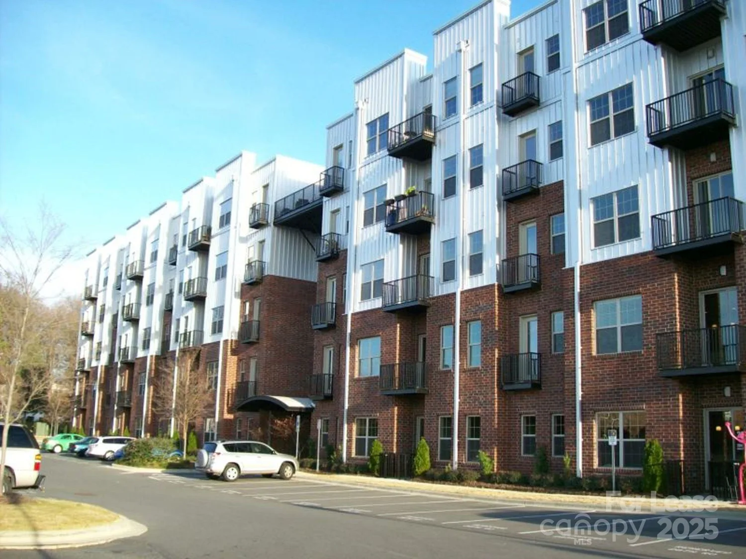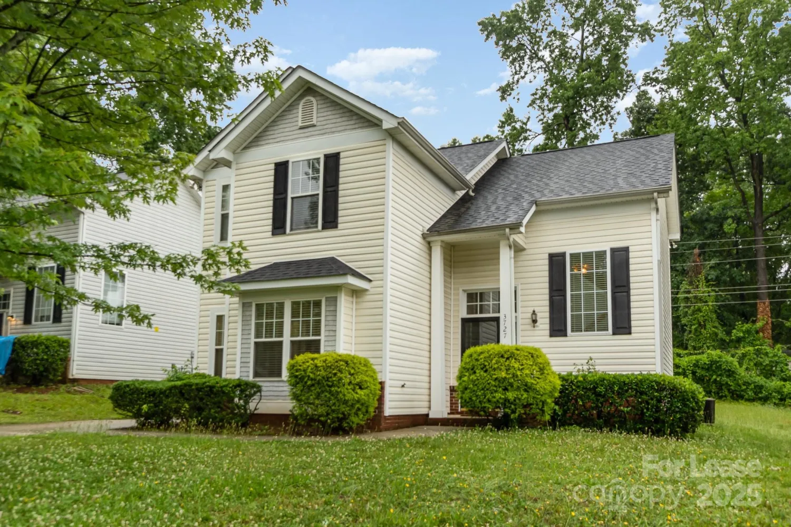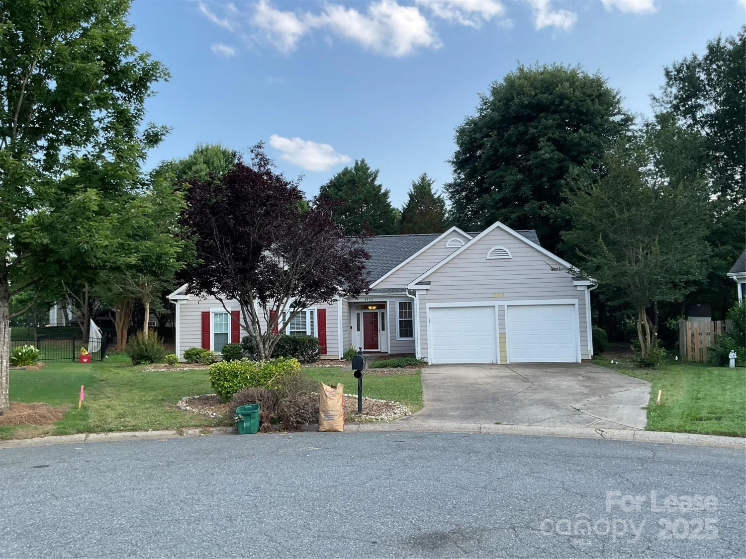4712 abercromby streetCharlotte, NC 28213
4712 abercromby streetCharlotte, NC 28213
Description
This home features a smart home app, which allows you to control the home securely from any of your devices. Like all our homes, this one features: a great location, a comfortable layout with good-sized bedrooms and bathrooms, a great kitchen with plenty of counter and cabinet space, many updated and upgraded features, central HVAC and programmable thermostat, and a spacious yard, and it's pet friendly.
Property Details for 4712 Abercromby Street
- Subdivision ComplexCoventry
- Num Of Garage Spaces1
- Property AttachedNo
LISTING UPDATED:
- StatusActive Under Contract
- MLS #CAR4255077
- Days on Site28
- MLS TypeResidential Lease
- Year Built2005
- CountryMecklenburg
LISTING UPDATED:
- StatusActive Under Contract
- MLS #CAR4255077
- Days on Site28
- MLS TypeResidential Lease
- Year Built2005
- CountryMecklenburg
Building Information for 4712 Abercromby Street
- StoriesTwo
- Year Built2005
- Lot Size0.0000 Acres
Payment Calculator
Term
Interest
Home Price
Down Payment
The Payment Calculator is for illustrative purposes only. Read More
Property Information for 4712 Abercromby Street
Summary
Location and General Information
- Directions: From 485 take Rocky River exit, go west towards Charlotte, to right on Back Creek Church, to right on Caldwell, left into Berkshire on Stratfordshire, left on Glenluce, left on Riding Trail, right on Abercromby, home on left.
- Coordinates: 35.308162,-80.688307
School Information
- Elementary School: Unspecified
- Middle School: Unspecified
- High School: Unspecified
Taxes and HOA Information
- Parcel Number: 051-422-40
Virtual Tour
Parking
- Open Parking: No
Interior and Exterior Features
Interior Features
- Cooling: Ceiling Fan(s), Central Air
- Heating: Central
- Appliances: Dishwasher, Disposal, Refrigerator
- Fireplace Features: Living Room
- Interior Features: Pantry, Walk-In Closet(s)
- Levels/Stories: Two
- Total Half Baths: 1
- Bathrooms Total Integer: 3
Exterior Features
- Pool Features: None
- Road Surface Type: Paved
- Pool Private: No
Property
Utilities
- Sewer: Public Sewer
- Water Source: Public
Property and Assessments
- Home Warranty: No
Green Features
Lot Information
Rental
Rent Information
- Land Lease: No
Public Records for 4712 Abercromby Street
Home Facts
- Beds3
- Baths2
- StoriesTwo
- Lot Size0.0000 Acres
- StyleSingle Family Residence
- Year Built2005
- APN051-422-40
- CountyMecklenburg


