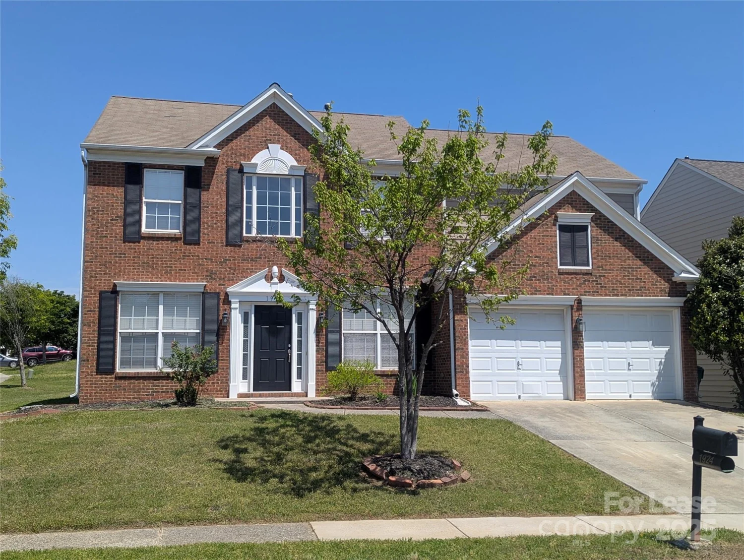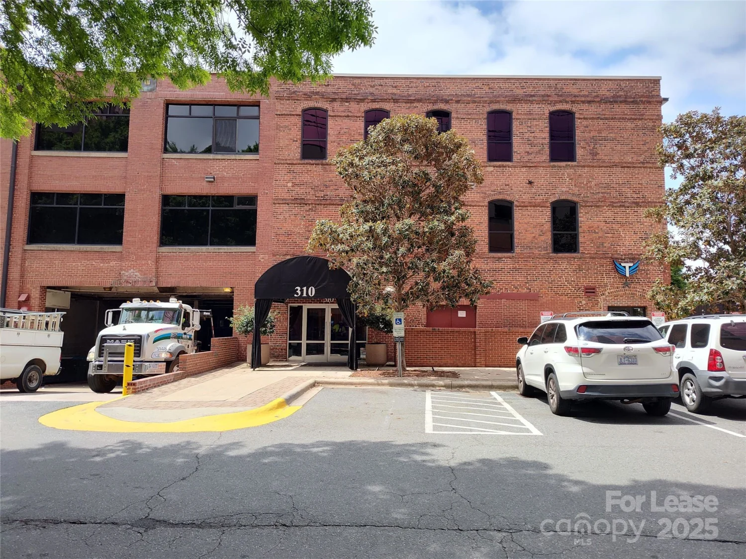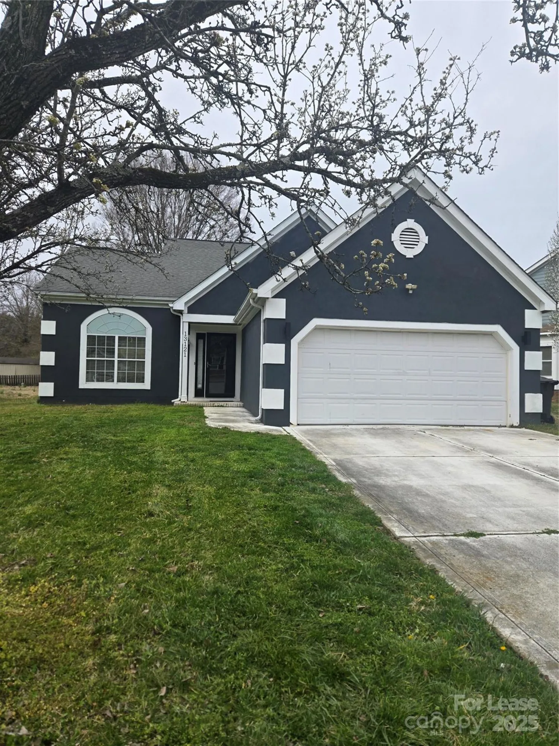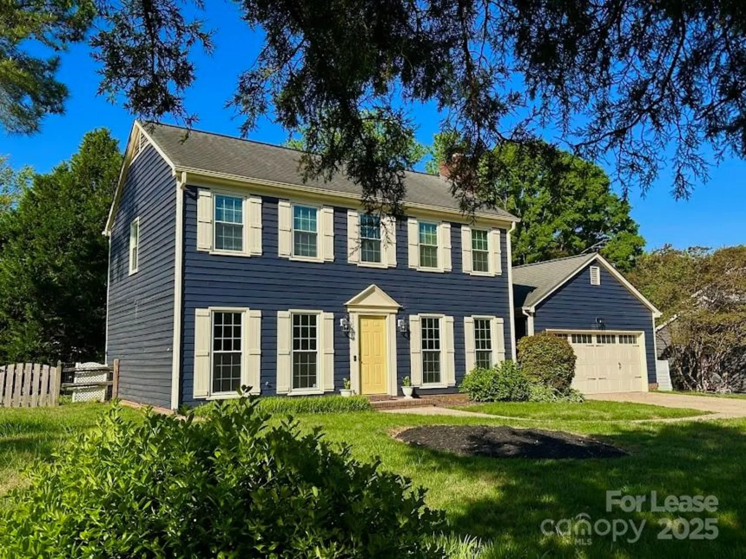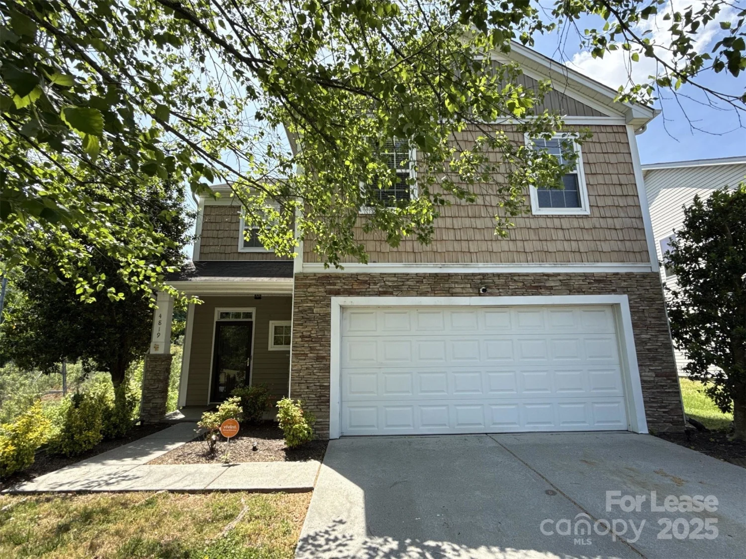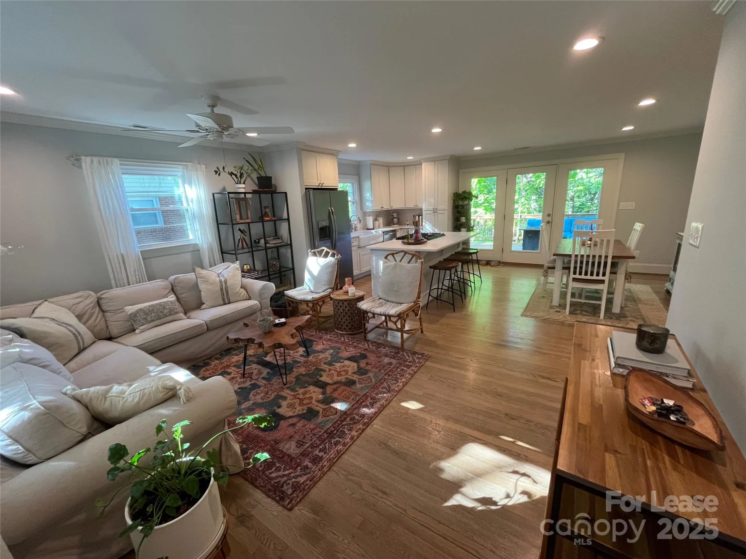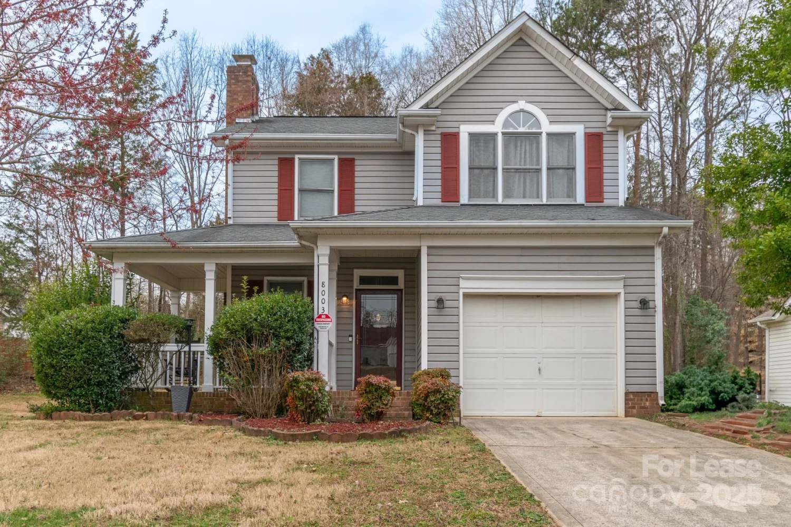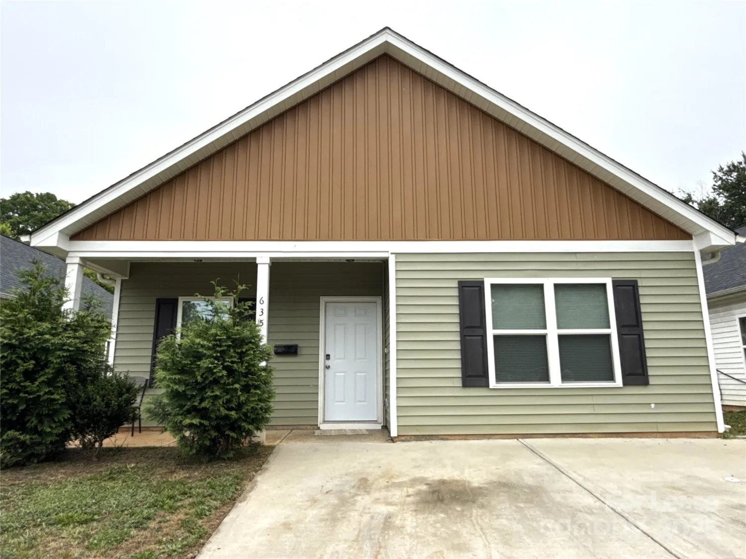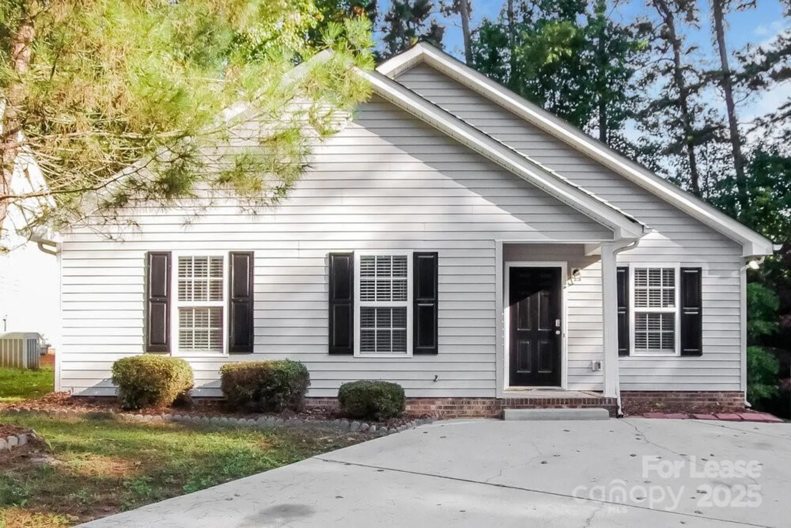1110 keydet driveCharlotte, NC 28216
1110 keydet driveCharlotte, NC 28216
Description
Spacious 4-bedroom townhome! The downstairs level features one of two primary rooms with en-suite bathroom. The second level hosts an open floorplan to seamlessly blend the kitchen, dining nook and living room all together. The kitchen has beautiful cabinetry, pantry, built-in microwave, granite countertops, and bar top island for extra seating. The third floor has the other primary suite and 2 bedrooms. The primary has an en-suite bathroom and walk-in closet. An in-unit washer and dryer is included! Enjoy the outdoors on the patio just off the bottom level or the deck located off the kitchen. An attached 1-car garage is convenient for secure parking or additional storage space. Located off 485 and close to the Riverbend shopping center. Close to Uptown! Pets are conditional and will be accepted on a case-by-case basis, after a review on PetScreening. Pet fee is non-refundable and $300 per pet. Please note Renters Insurance is required.
Property Details for 1110 Keydet Drive
- Subdivision ComplexPleasant Grove
- ExteriorOther - See Remarks
- Num Of Garage Spaces1
- Parking FeaturesAttached Garage
- Property AttachedNo
LISTING UPDATED:
- StatusActive
- MLS #CAR4255080
- Days on Site0
- MLS TypeResidential Lease
- Year Built2021
- CountryMecklenburg
LISTING UPDATED:
- StatusActive
- MLS #CAR4255080
- Days on Site0
- MLS TypeResidential Lease
- Year Built2021
- CountryMecklenburg
Building Information for 1110 Keydet Drive
- StoriesThree
- Year Built2021
- Lot Size0.0000 Acres
Payment Calculator
Term
Interest
Home Price
Down Payment
The Payment Calculator is for illustrative purposes only. Read More
Property Information for 1110 Keydet Drive
Summary
Location and General Information
- Coordinates: 35.30552,-80.904173
School Information
- Elementary School: Unspecified
- Middle School: Unspecified
- High School: Unspecified
Taxes and HOA Information
- Parcel Number: 03310437
Virtual Tour
Parking
- Open Parking: No
Interior and Exterior Features
Interior Features
- Cooling: Central Air
- Heating: Electric
- Appliances: Dishwasher, Disposal, Electric Oven, Electric Range, Microwave, Refrigerator, Washer/Dryer
- Interior Features: Kitchen Island, Open Floorplan, Pantry, Walk-In Closet(s)
- Levels/Stories: Three
- Total Half Baths: 1
- Bathrooms Total Integer: 4
Exterior Features
- Fencing: Privacy
- Patio And Porch Features: Balcony, Patio
- Pool Features: None
- Road Surface Type: Other
- Security Features: Carbon Monoxide Detector(s)
- Pool Private: No
Property
Utilities
- Sewer: Public Sewer
- Water Source: City
Property and Assessments
- Home Warranty: No
Green Features
Lot Information
- Above Grade Finished Area: 1680
Rental
Rent Information
- Land Lease: No
Public Records for 1110 Keydet Drive
Home Facts
- Beds4
- Baths3
- Above Grade Finished1,680 SqFt
- StoriesThree
- Lot Size0.0000 Acres
- StyleTownhouse
- Year Built2021
- APN03310437
- CountyMecklenburg


