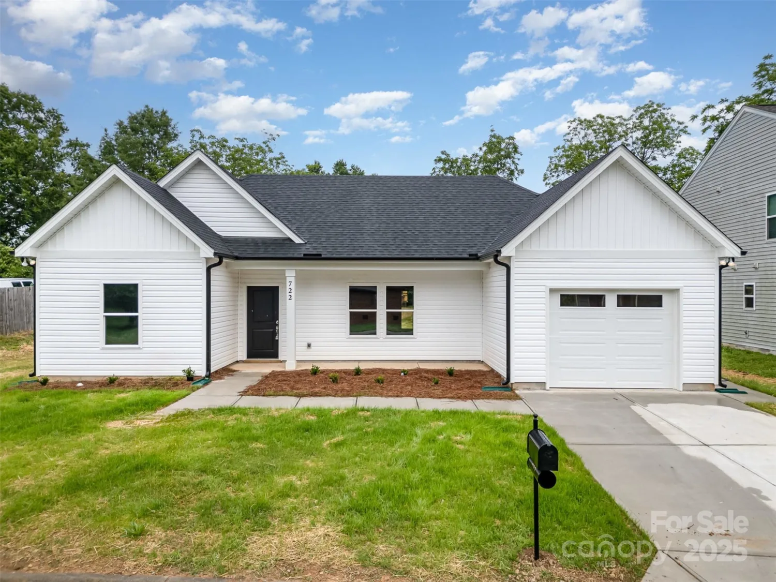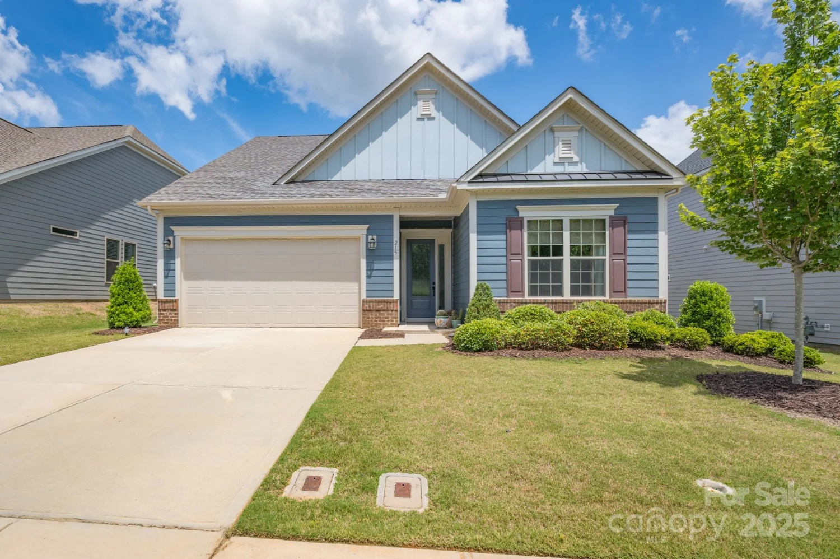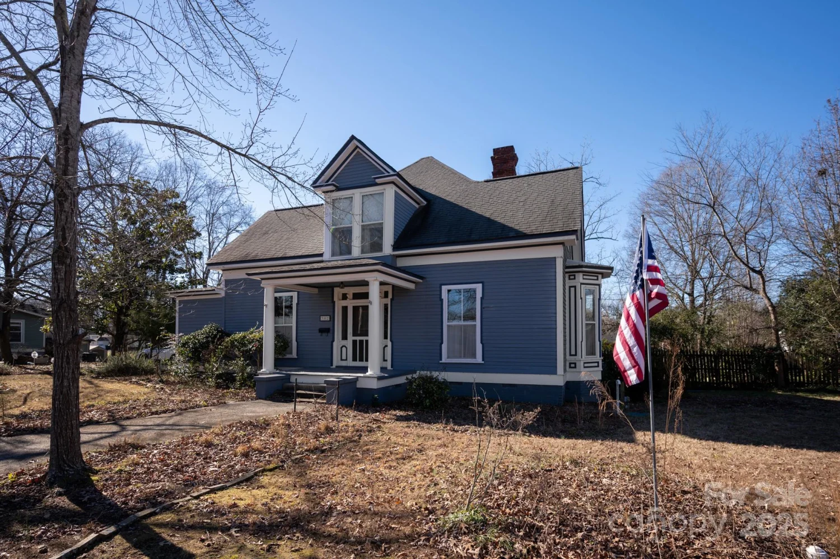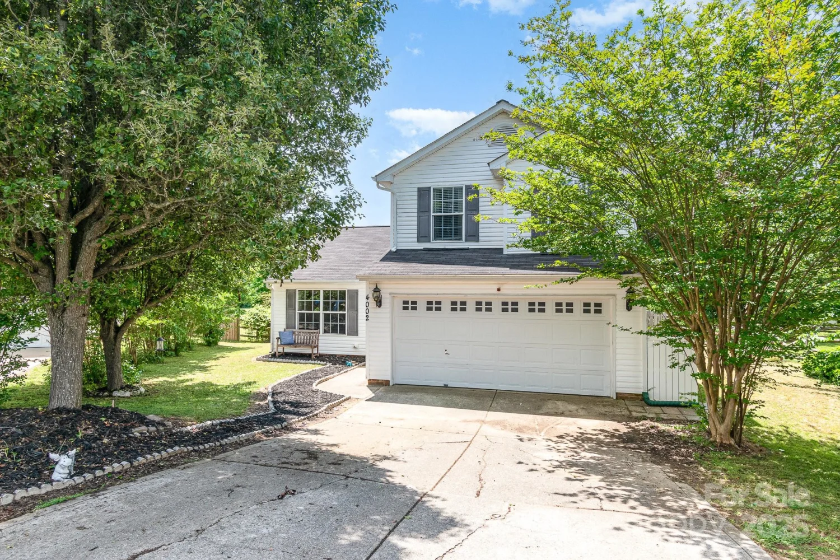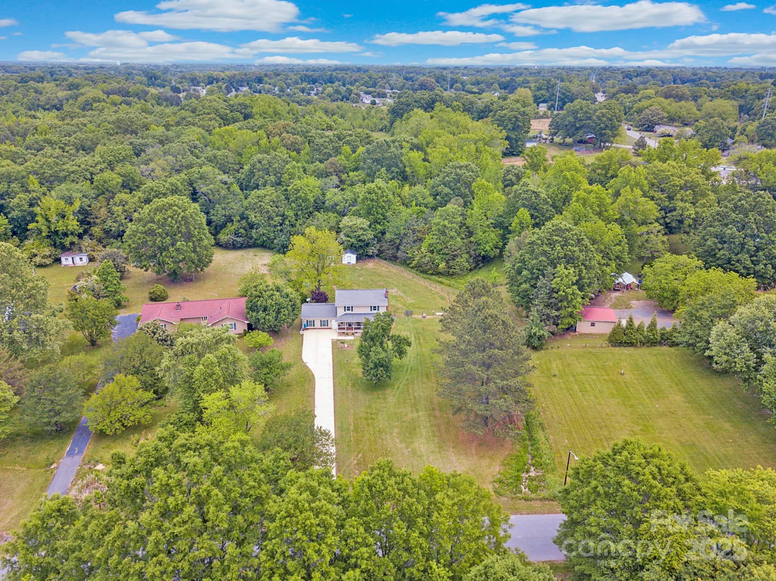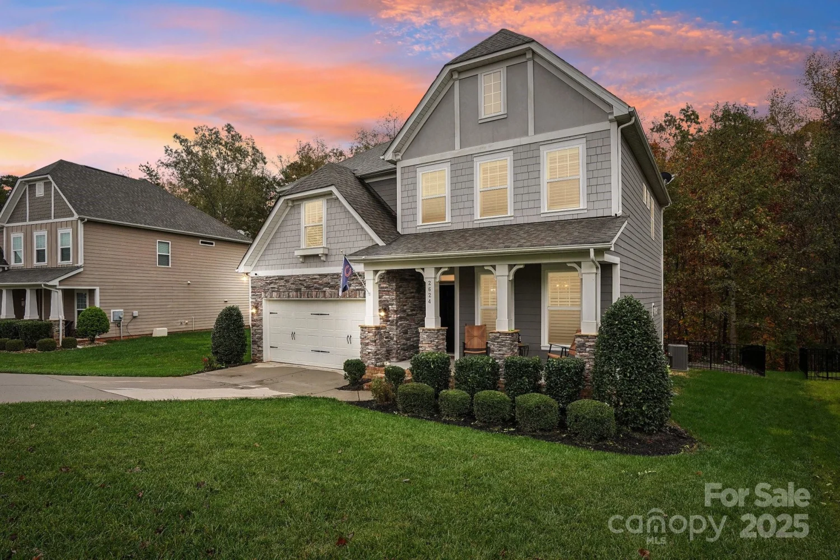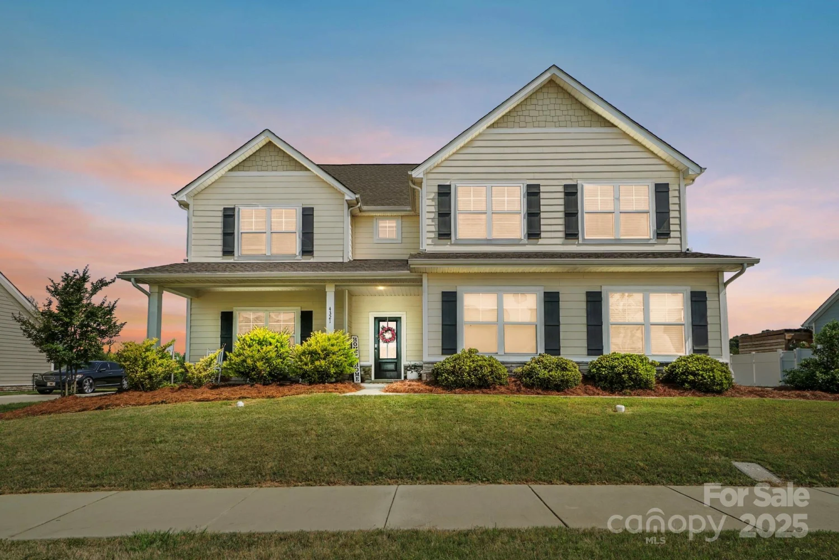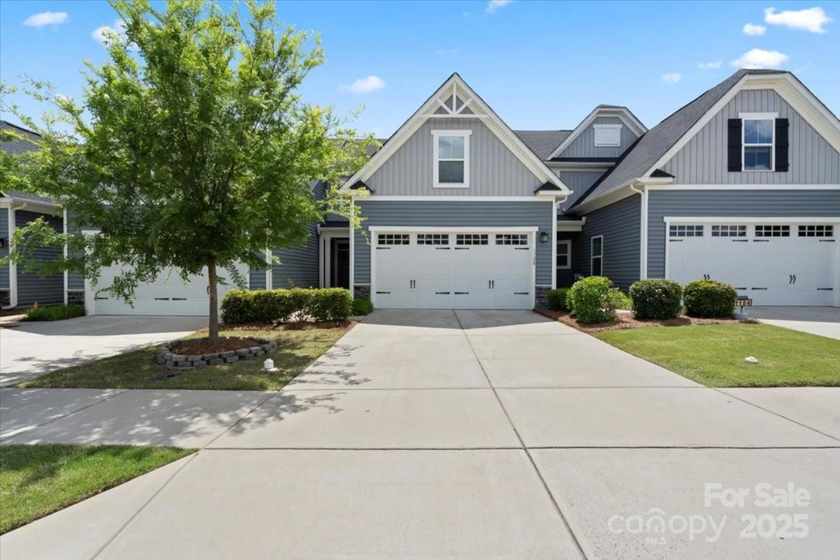1817 augustine streetMonroe, NC 28112
1817 augustine streetMonroe, NC 28112
Description
This beautiful 5 bed 3 bath home has it all! Walking in from covtheered porch, you are greeted with an inviting foyer, with easily maintainable EVP flooring that continues throughout the main areas. Just off the foyer is a private guest suite and a private bathroom. Continuing on, you'll walk into your open kitchen, family room & breakfast area. The kitchen is fit for a chef, with a walk in pantry, stainless steel appliances & an island! Head upstairs & you'll find a spacious loft, perfect for a play area or secondary living space. You'll find 3 more bedrooms, a bathroom, & a separate laundry room, finished with a sink & cabinets, before heading to the Owner's suite. This suite boasts tray ceiling, LED lights & a massive walk-in closet. The spa like bathroom is the star of the show, with dual vanity, separate tub & shower & private toilet area. Home has blinds installed on operable windows. All of our homes include a 10-Year Transferable Structural Warranty. Welcome to your new home!
Property Details for 1817 Augustine Street
- Subdivision ComplexWilloughby Park
- Architectural StyleTransitional
- Num Of Garage Spaces2
- Parking FeaturesDriveway, Attached Garage, Garage Door Opener, Garage Faces Front
- Property AttachedNo
LISTING UPDATED:
- StatusActive
- MLS #CAR4255317
- Days on Site5
- HOA Fees$375 / month
- MLS TypeResidential
- Year Built2025
- CountryUnion
LISTING UPDATED:
- StatusActive
- MLS #CAR4255317
- Days on Site5
- HOA Fees$375 / month
- MLS TypeResidential
- Year Built2025
- CountryUnion
Building Information for 1817 Augustine Street
- StoriesTwo
- Year Built2025
- Lot Size0.0000 Acres
Payment Calculator
Term
Interest
Home Price
Down Payment
The Payment Calculator is for illustrative purposes only. Read More
Property Information for 1817 Augustine Street
Summary
Location and General Information
- Community Features: Playground, Recreation Area, Sidewalks
- Directions: Take the US-74 BYP to exit 266. Turn left on S. Morgan Mill Rd. Continue for 1.7mi. Turn Left on US-74 E. Continue for 1.9mi. Keep right at the fork and continue for 0.4mi. Turn right on Willoughby Park Dr. Turn left on Augustine St. Home will be on your left.
- Coordinates: 34.976062,-80.500105
School Information
- Elementary School: Rock Rest
- Middle School: East Union
- High School: Forest Hills
Taxes and HOA Information
- Parcel Number: 09121076
- Tax Legal Description: LOT 41 WILLOUGHBY PARK OPCR906-908
Virtual Tour
Parking
- Open Parking: No
Interior and Exterior Features
Interior Features
- Cooling: Central Air
- Heating: Forced Air, Natural Gas, Zoned
- Appliances: Dishwasher, Disposal, Gas Range, Microwave
- Flooring: Carpet, Vinyl
- Interior Features: Attic Stairs Pulldown, Cable Prewire, Drop Zone, Entrance Foyer, Garden Tub, Kitchen Island, Open Floorplan, Storage, Walk-In Closet(s), Walk-In Pantry
- Levels/Stories: Two
- Foundation: Slab
- Bathrooms Total Integer: 3
Exterior Features
- Construction Materials: Brick Partial, Fiber Cement
- Patio And Porch Features: Covered, Front Porch, Patio
- Pool Features: None
- Road Surface Type: Concrete, Paved
- Laundry Features: Laundry Room, Sink, Upper Level
- Pool Private: No
Property
Utilities
- Sewer: Public Sewer
- Utilities: Cable Available, Natural Gas
- Water Source: City
Property and Assessments
- Home Warranty: No
Green Features
Lot Information
- Above Grade Finished Area: 2598
Rental
Rent Information
- Land Lease: No
Public Records for 1817 Augustine Street
Home Facts
- Beds5
- Baths3
- Above Grade Finished2,598 SqFt
- StoriesTwo
- Lot Size0.0000 Acres
- StyleSingle Family Residence
- Year Built2025
- APN09121076
- CountyUnion


