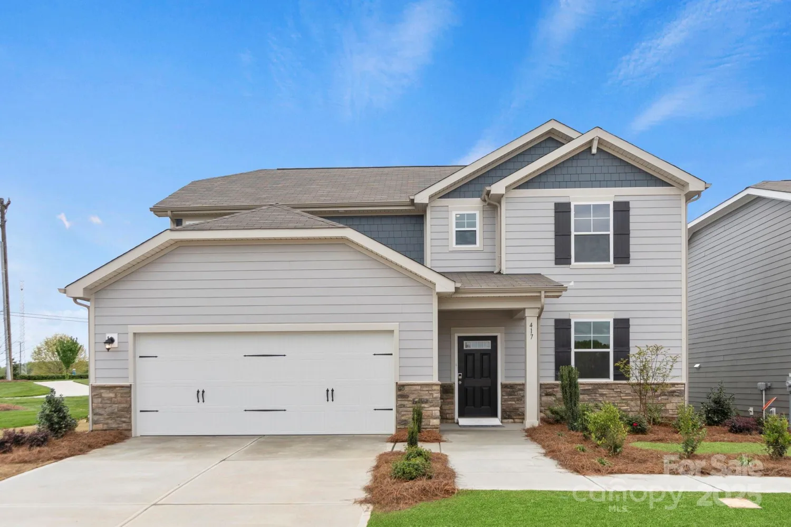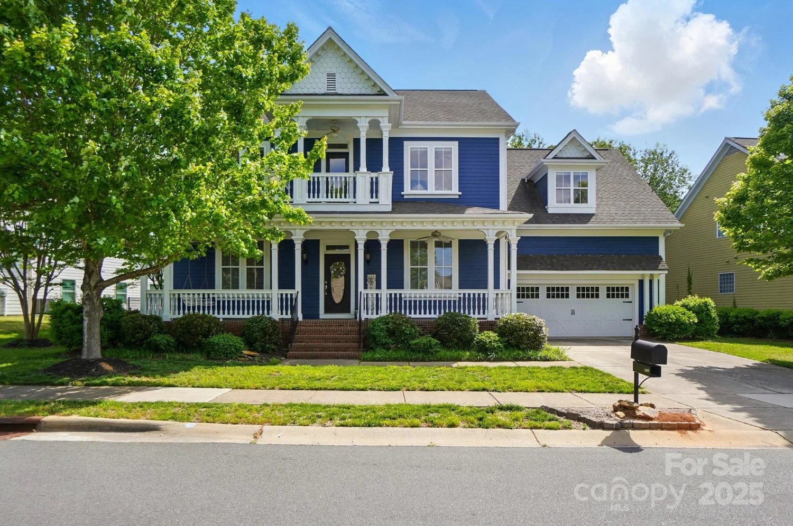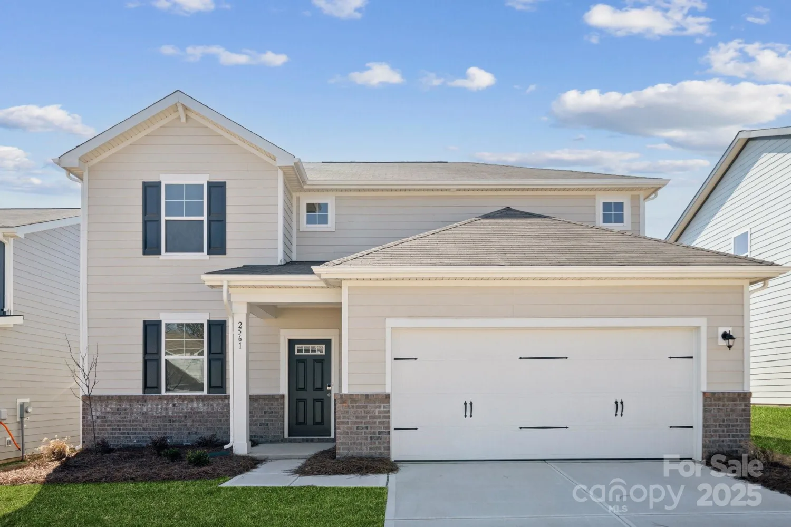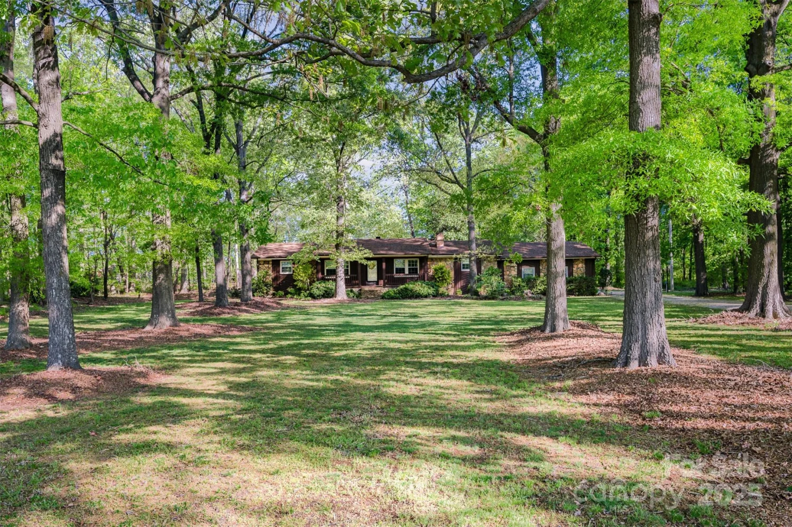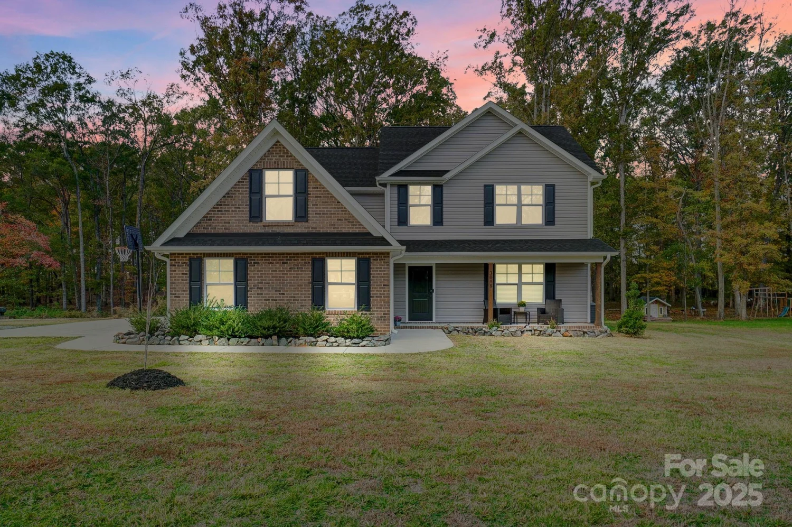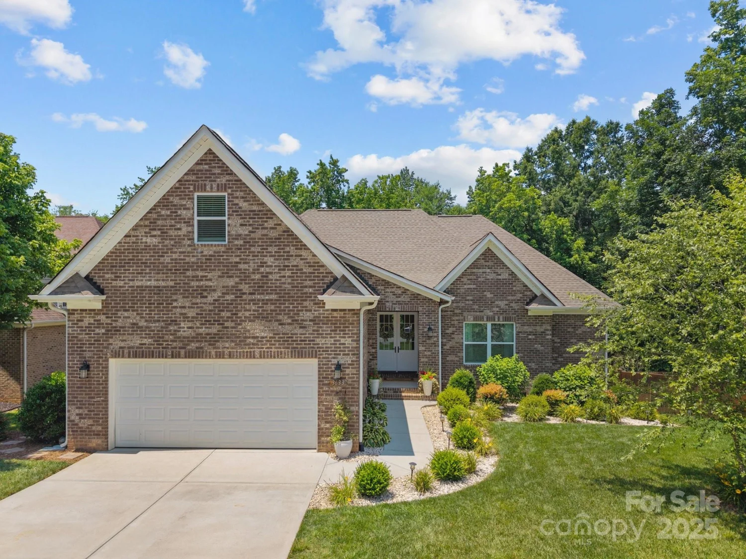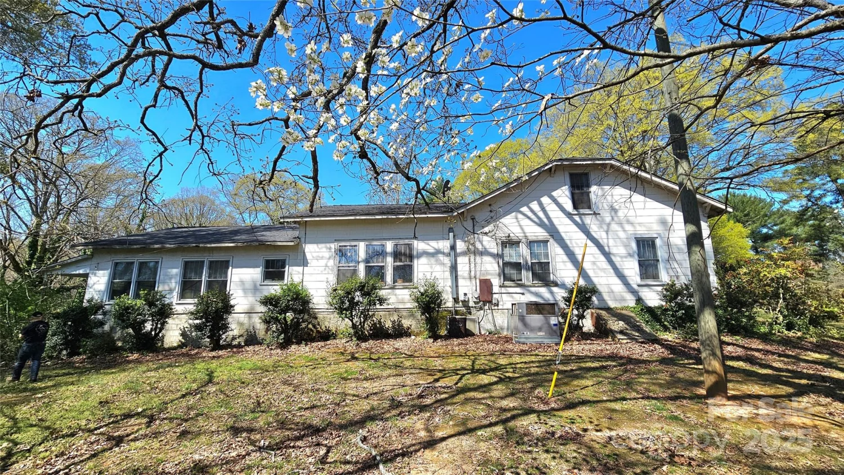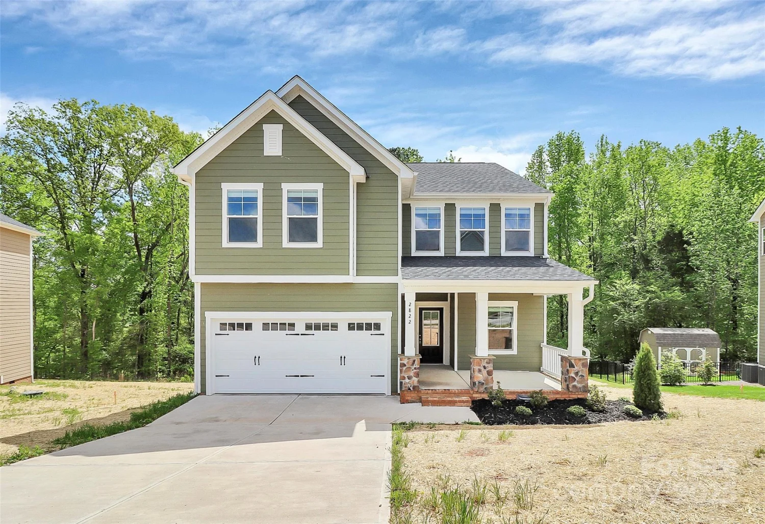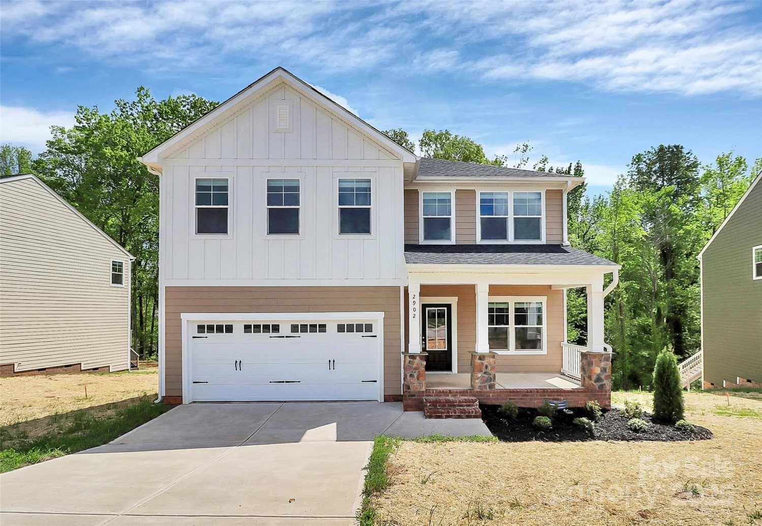3011 buffett lane 33Monroe, NC 28110
3011 buffett lane 33Monroe, NC 28110
Description
One-acre custom built ranch with private wooded rear yard. As you enter the home from the spacious and inviting front porch, you are welcomed by a Foyer with beautiful craftsman style molding. This open floor plan has a large Family Room with a cozy fireplace that is adorned with charming craftsman style trim. The Dining area is open to both the Family Room & Kitchen and overlooks the private rear yard. The Kitchen features a large island as well as plenty of wall cabinets and Quartz countertop space. Owner's suite has a large walk-in closet, oversized shower, dual vanities with quartz countertops and designer tile work. Along with all of the charm and beautiful custom features, this house is very livable as it has a Pantry closet, a Linen closet, coat closet, large walk in Laundry Room as well as a custom-built drop zone! Seller is currently offering the Buyer incentives of $10,000!
Property Details for 3011 Buffett Lane 33
- Subdivision ComplexSabella Estates
- Architectural StyleRanch, Traditional
- Num Of Garage Spaces2
- Parking FeaturesDriveway, Garage Door Opener, Garage Faces Front
- Property AttachedNo
LISTING UPDATED:
- StatusActive
- MLS #CAR4255470
- Days on Site29
- MLS TypeResidential
- Year Built2025
- CountryUnion
LISTING UPDATED:
- StatusActive
- MLS #CAR4255470
- Days on Site29
- MLS TypeResidential
- Year Built2025
- CountryUnion
Building Information for 3011 Buffett Lane 33
- StoriesOne
- Year Built2025
- Lot Size0.0000 Acres
Payment Calculator
Term
Interest
Home Price
Down Payment
The Payment Calculator is for illustrative purposes only. Read More
Property Information for 3011 Buffett Lane 33
Summary
Location and General Information
- Coordinates: 35.06006584,-80.46040188
School Information
- Elementary School: Unionville
- Middle School: Piedmont
- High School: Piedmont
Taxes and HOA Information
- Parcel Number: 08-078-069
- Tax Legal Description: #33 SABELLA ESTATES MAP2 OPCP925-926
Virtual Tour
Parking
- Open Parking: Yes
Interior and Exterior Features
Interior Features
- Cooling: Heat Pump
- Heating: Heat Pump
- Appliances: Dishwasher, Electric Range, Electric Water Heater, Ice Maker, Microwave, Self Cleaning Oven
- Fireplace Features: Electric, Family Room
- Flooring: Carpet, Tile, Vinyl
- Interior Features: Breakfast Bar, Built-in Features, Drop Zone, Entrance Foyer, Open Floorplan
- Levels/Stories: One
- Foundation: Slab
- Bathrooms Total Integer: 2
Exterior Features
- Construction Materials: Hardboard Siding, Stone
- Patio And Porch Features: Patio
- Pool Features: None
- Road Surface Type: Concrete, Paved
- Roof Type: Shingle
- Laundry Features: Laundry Room
- Pool Private: No
Property
Utilities
- Sewer: Septic Installed
- Water Source: County Water
Property and Assessments
- Home Warranty: No
Green Features
Lot Information
- Above Grade Finished Area: 1831
- Lot Features: Level, Wooded
Multi Family
- # Of Units In Community: 33
Rental
Rent Information
- Land Lease: No
Public Records for 3011 Buffett Lane 33
Home Facts
- Beds3
- Baths2
- Above Grade Finished1,831 SqFt
- StoriesOne
- Lot Size0.0000 Acres
- StyleSingle Family Residence
- Year Built2025
- APN08-078-069
- CountyUnion


