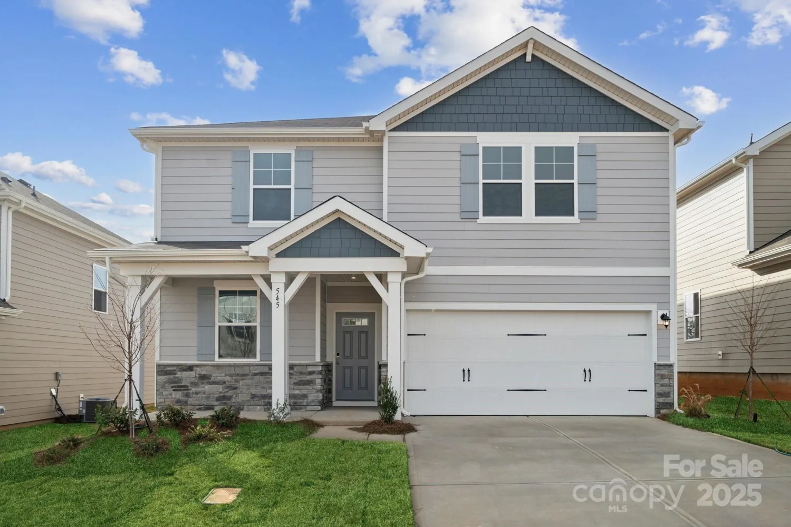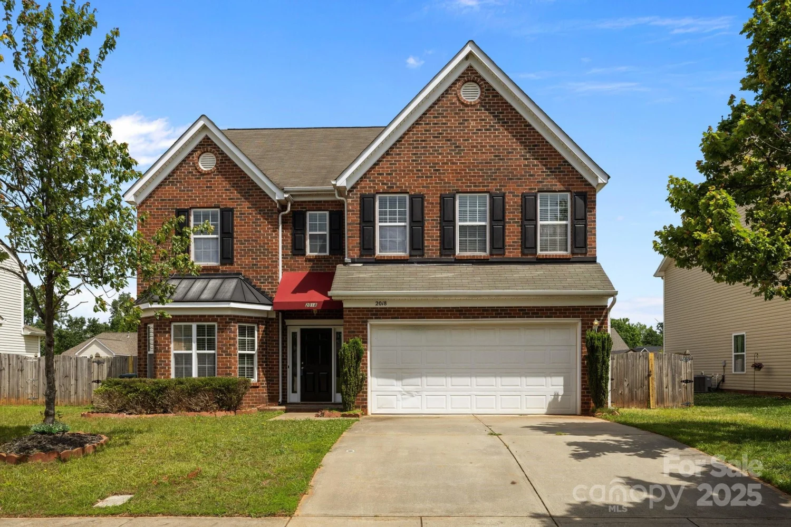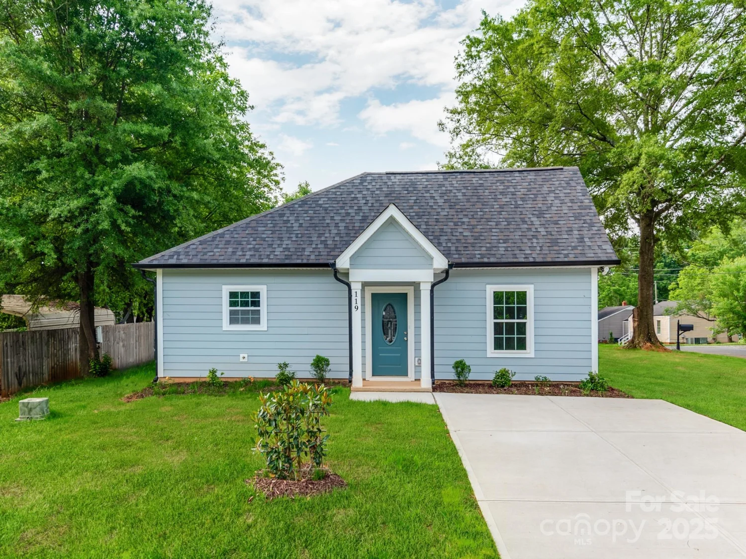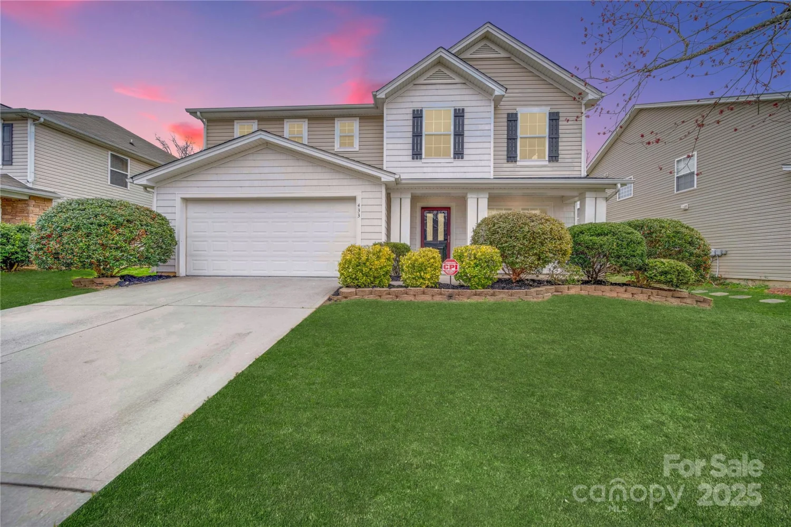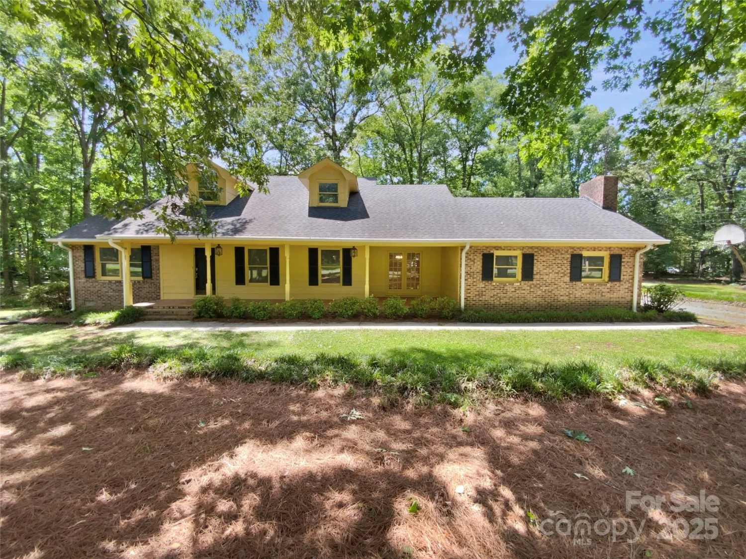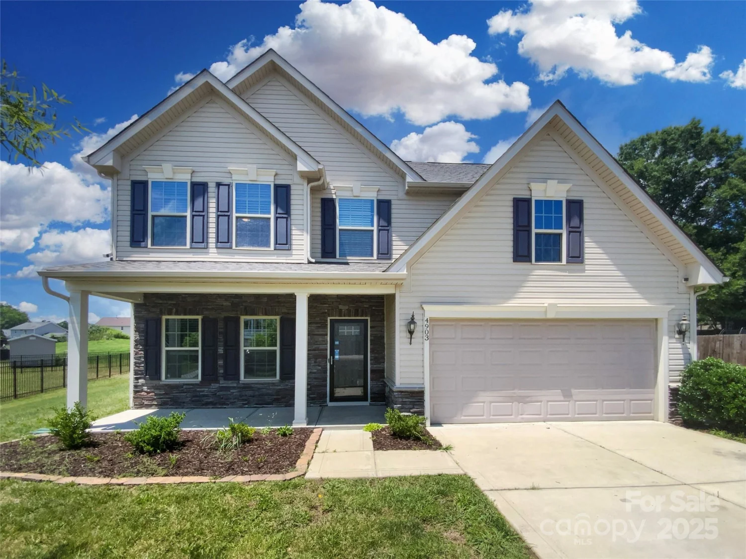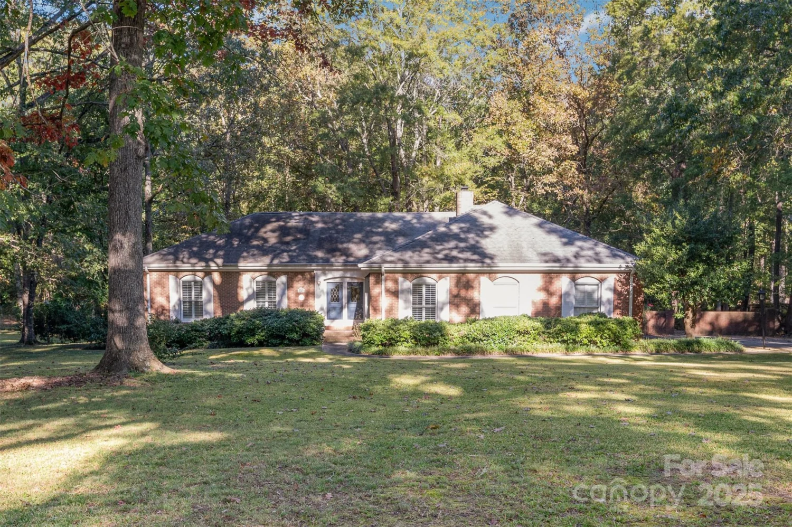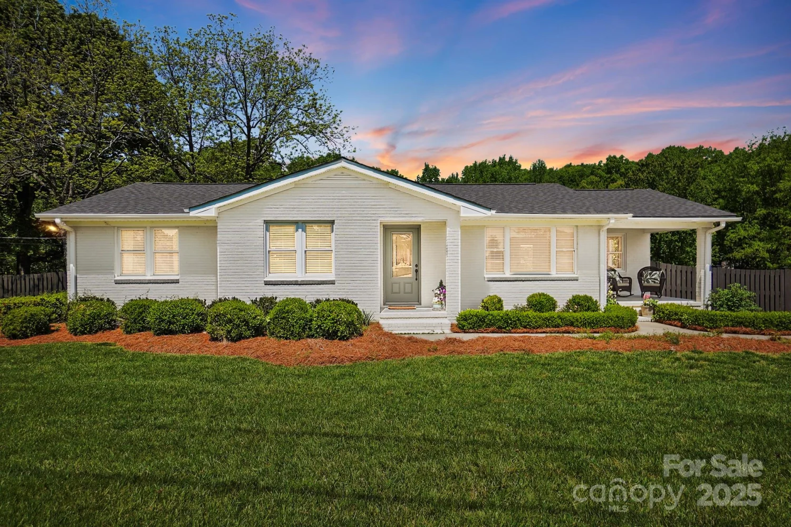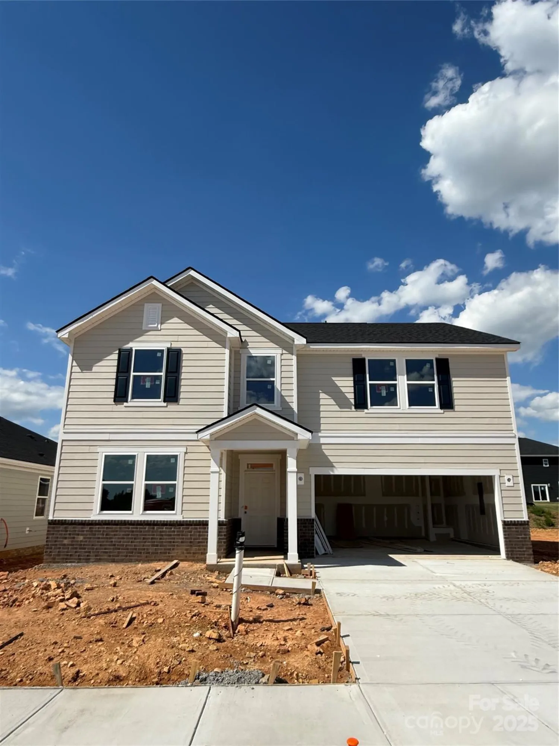2607 white pines courtMonroe, NC 28112
2607 white pines courtMonroe, NC 28112
Description
Buyer's home sale contingency fell through... no fault of seller - no inspections or appraisals were done. BEAUTIFUL CRAFTSMAN STYLE SAUSSY BURBANK MODEL HOME! PREMIUM HOMESITE ON THE 18th TEE IN AWESOME POPULAR STONEBRIDGE NEIGHBORHOOD! GOLF, TENNIS, SWIMMING, CLUBHOUSE - & MORE! GORGEOUS showcase home with all the bells and whistles of a model home - extraordinary craftmanship & quality, open concept w/ luxury design features - sunroom, double-sided fireplace, solid hardwoods, and 4-car tandem garage! This popular floorplan was designed with all the upgrades and extras available and it is beaming with natural lightness and brightness! The 5BR/3.5BA award winning Chester model PLUS BONUS has lots of space for entertaining, working from home, and hosting guests! Whether enjoying the large open floorplan with oversized island inside or the large golf course view fenced yard outside, this home has it all - including all new exterior paint & an encapsulated crawlspace! HVACs 2017 & 2021
Property Details for 2607 White Pines Court
- Subdivision ComplexStonebridge
- Architectural StyleArts and Crafts
- ExteriorIn-Ground Irrigation
- Num Of Garage Spaces2
- Parking FeaturesDriveway, Attached Garage, Tandem, Other - See Remarks
- Property AttachedNo
LISTING UPDATED:
- StatusActive
- MLS #CAR4214822
- Days on Site63
- HOA Fees$367 / month
- MLS TypeResidential
- Year Built2007
- CountryUnion
LISTING UPDATED:
- StatusActive
- MLS #CAR4214822
- Days on Site63
- HOA Fees$367 / month
- MLS TypeResidential
- Year Built2007
- CountryUnion
Building Information for 2607 White Pines Court
- StoriesTwo
- Year Built2007
- Lot Size0.0000 Acres
Payment Calculator
Term
Interest
Home Price
Down Payment
The Payment Calculator is for illustrative purposes only. Read More
Property Information for 2607 White Pines Court
Summary
Location and General Information
- Community Features: Clubhouse, Golf, Outdoor Pool, Sidewalks, Street Lights, Tennis Court(s)
- Coordinates: 34.94078274,-80.6365619
School Information
- Elementary School: Western Union
- Middle School: Parkwood
- High School: Parkwood
Taxes and HOA Information
- Parcel Number: 09-417-083
- Tax Legal Description: #109 STONEBRIDGE OPCJ729 OPCJ774-775
Virtual Tour
Parking
- Open Parking: No
Interior and Exterior Features
Interior Features
- Cooling: Ceiling Fan(s), Central Air, Zoned
- Heating: Forced Air, Natural Gas, Zoned
- Appliances: Dishwasher, Disposal, Double Oven, Electric Cooktop, Exhaust Fan, Gas Water Heater, Microwave
- Fireplace Features: Great Room, See Through
- Flooring: Carpet, Tile, Wood
- Interior Features: Attic Walk In, Garden Tub, Open Floorplan, Walk-In Pantry
- Levels/Stories: Two
- Window Features: Insulated Window(s), Window Treatments
- Foundation: Crawl Space
- Total Half Baths: 1
- Bathrooms Total Integer: 4
Exterior Features
- Construction Materials: Fiber Cement
- Fencing: Fenced
- Patio And Porch Features: Balcony, Front Porch, Patio, Rear Porch
- Pool Features: None
- Road Surface Type: Concrete, Paved
- Roof Type: Shingle
- Security Features: Carbon Monoxide Detector(s), Security System
- Laundry Features: Laundry Room, Main Level
- Pool Private: No
Property
Utilities
- Sewer: County Sewer
- Utilities: Cable Available
- Water Source: County Water
Property and Assessments
- Home Warranty: No
Green Features
Lot Information
- Above Grade Finished Area: 3747
- Lot Features: Level, On Golf Course, Wooded
Rental
Rent Information
- Land Lease: No
Public Records for 2607 White Pines Court
Home Facts
- Beds5
- Baths3
- Above Grade Finished3,747 SqFt
- StoriesTwo
- Lot Size0.0000 Acres
- StyleSingle Family Residence
- Year Built2007
- APN09-417-083
- CountyUnion
- ZoningAF8


