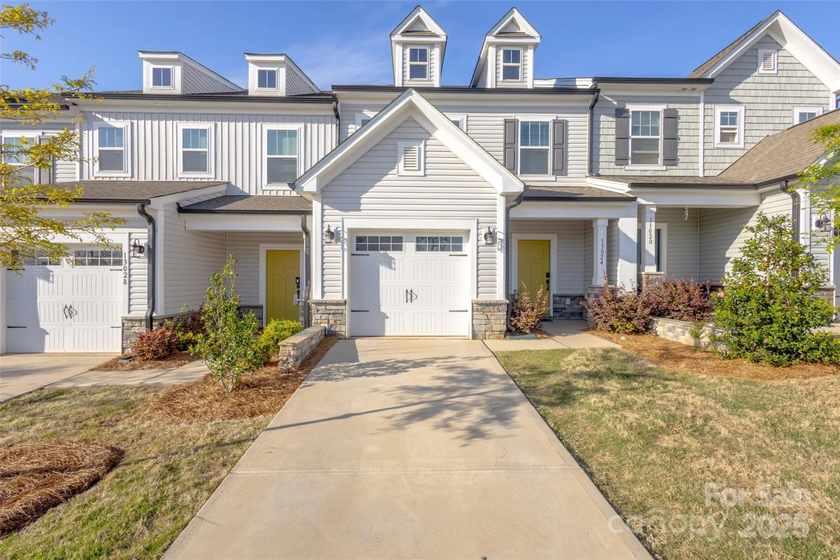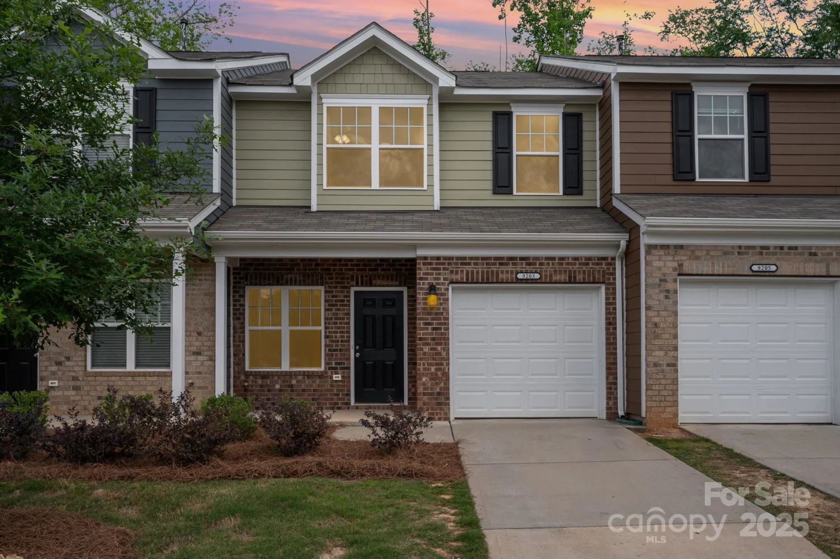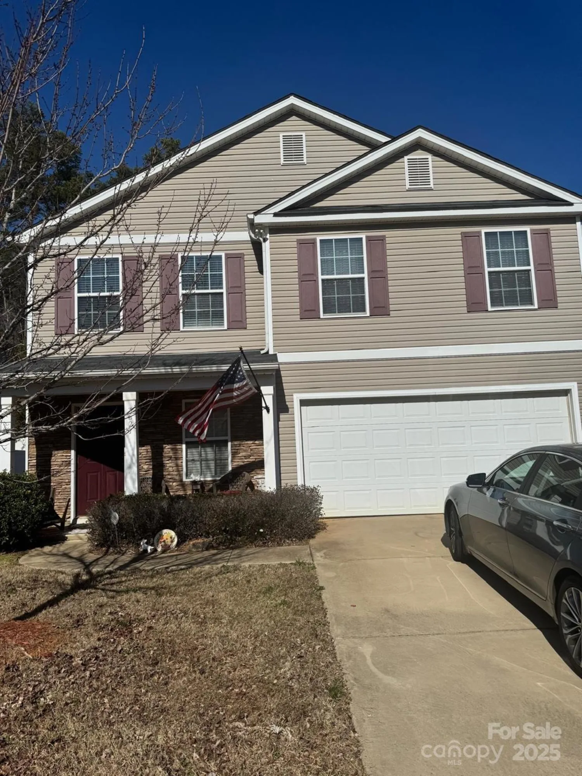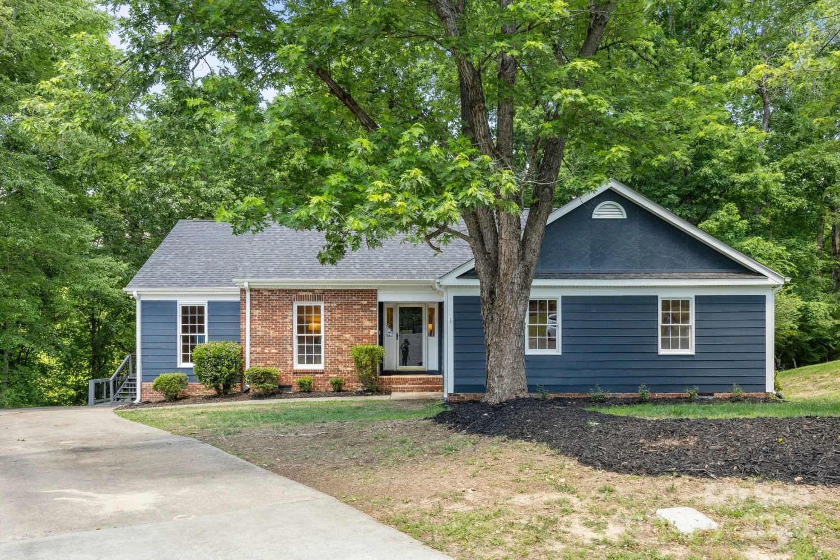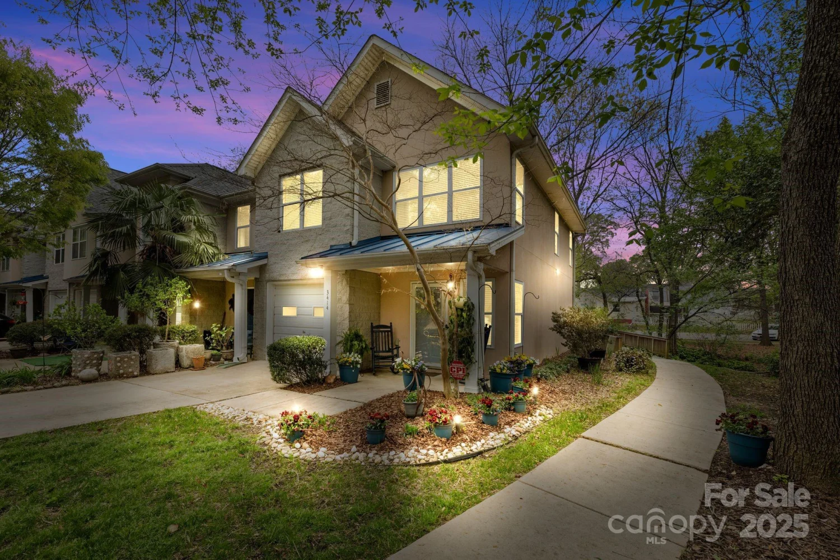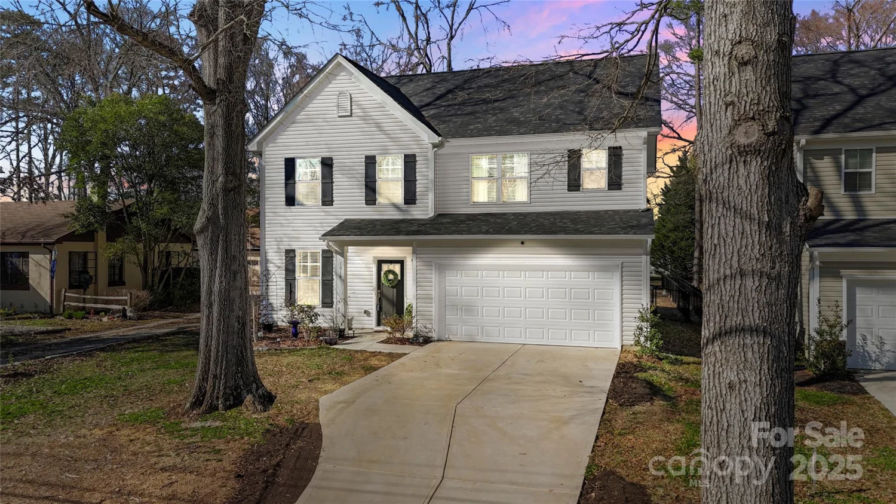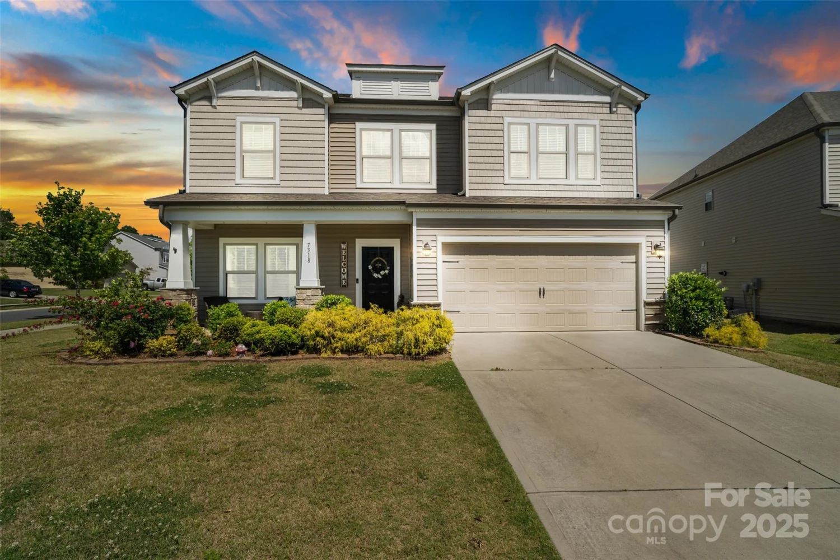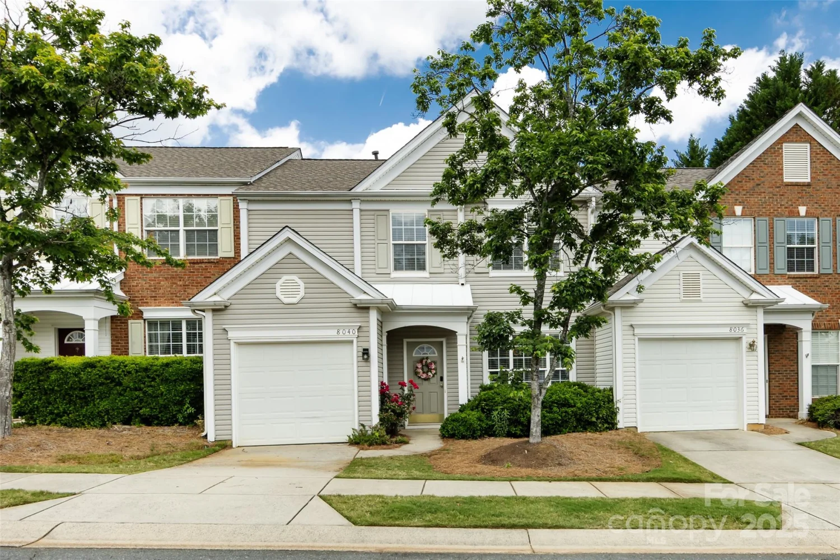12724 frank wiley laneCharlotte, NC 28278
12724 frank wiley laneCharlotte, NC 28278
Description
Welcome to this well-maintained 3BR, 2.5BTH home with a 2-car garage and a spacious, flat backyard, located in the rapidly growing Steele Creek area of Charlotte. This charming home offers both comfort and convenience in one of the city’s most desirable and up-and-coming areas. Step inside to a bright, open layout perfect for everyday living and entertaining. The main level features a welcoming living space, a functional kitchen, and a dining area that opens to the backyard—ideal for weekend barbecues or relaxing evenings outdoors. Upstairs, you’ll find a spacious primary suite with an en-suite bath, along with 2 additional bedrooms and a 2nd full bath. Located just minutes from the Charlotte Premium Outlets, dining, shopping, and entertainment, and a short drive to Lake Wylie, this home combines suburban tranquility with easy access to city amenities and outdoor recreation.
Property Details for 12724 Frank Wiley Lane
- Subdivision ComplexHartwell
- Num Of Garage Spaces2
- Parking FeaturesDriveway, Attached Garage, Garage Door Opener, Garage Faces Front
- Property AttachedNo
LISTING UPDATED:
- StatusActive
- MLS #CAR4255501
- Days on Site1
- MLS TypeResidential
- Year Built2006
- CountryMecklenburg
LISTING UPDATED:
- StatusActive
- MLS #CAR4255501
- Days on Site1
- MLS TypeResidential
- Year Built2006
- CountryMecklenburg
Building Information for 12724 Frank Wiley Lane
- StoriesTwo
- Year Built2006
- Lot Size0.0000 Acres
Payment Calculator
Term
Interest
Home Price
Down Payment
The Payment Calculator is for illustrative purposes only. Read More
Property Information for 12724 Frank Wiley Lane
Summary
Location and General Information
- Coordinates: 35.12498505,-81.0063491
School Information
- Elementary School: Winget
- Middle School: Southwest
- High School: Palisades
Taxes and HOA Information
- Parcel Number: 199-122-18
- Tax Legal Description: L92 M46-421&423
Virtual Tour
Parking
- Open Parking: No
Interior and Exterior Features
Interior Features
- Cooling: Ceiling Fan(s), Central Air
- Heating: Central
- Appliances: Dishwasher, Disposal, Electric Range, Microwave
- Fireplace Features: Gas, Living Room
- Flooring: Carpet, Vinyl
- Levels/Stories: Two
- Foundation: Slab
- Total Half Baths: 1
- Bathrooms Total Integer: 3
Exterior Features
- Construction Materials: Vinyl
- Pool Features: None
- Road Surface Type: Concrete, Paved
- Roof Type: Shingle
- Laundry Features: Inside, Laundry Room, Main Level
- Pool Private: No
Property
Utilities
- Sewer: Public Sewer
- Utilities: Cable Available, Electricity Connected
- Water Source: City
Property and Assessments
- Home Warranty: No
Green Features
Lot Information
- Above Grade Finished Area: 2222
- Lot Features: Level
Rental
Rent Information
- Land Lease: No
Public Records for 12724 Frank Wiley Lane
Home Facts
- Beds3
- Baths2
- Above Grade Finished2,222 SqFt
- StoriesTwo
- Lot Size0.0000 Acres
- StyleSingle Family Residence
- Year Built2006
- APN199-122-18
- CountyMecklenburg


